Idées déco de terrasses en bois avec un foyer extérieur
Trier par :
Budget
Trier par:Populaires du jour
1 - 20 sur 1 390 photos
1 sur 3
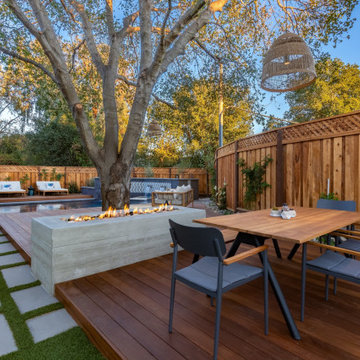
View of the dining area and fire pit.
Cette photo montre une terrasse en bois arrière moderne de taille moyenne avec un foyer extérieur.
Cette photo montre une terrasse en bois arrière moderne de taille moyenne avec un foyer extérieur.
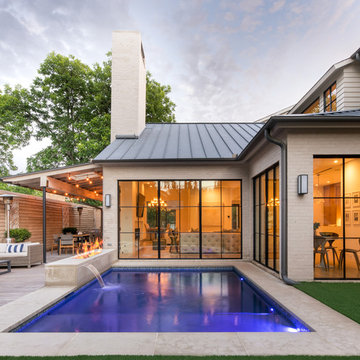
Cette image montre une terrasse arrière traditionnelle avec un foyer extérieur et un auvent.

This 28,0000-square-foot, 11-bedroom luxury estate sits atop a manmade beach bordered by six acres of canals and lakes. The main house and detached guest casitas blend a light-color palette with rich wood accents—white walls, white marble floors with walnut inlays, and stained Douglas fir ceilings. Structural steel allows the vaulted ceilings to peak at 37 feet. Glass pocket doors provide uninterrupted access to outdoor living areas which include an outdoor dining table, two outdoor bars, a firepit bordered by an infinity edge pool, golf course, tennis courts and more.
Construction on this 37 acre project was completed in just under a year.
Builder: Bradshaw Construction
Architect: Uberion Design
Interior Design: Willetts Design & Associates
Landscape: Attinger Landscape Architects
Photography: Sam Frost
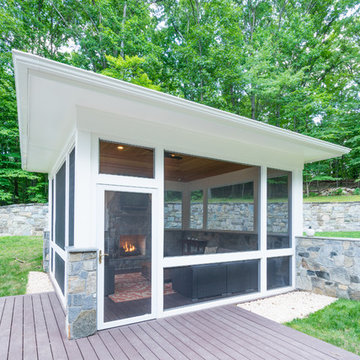
The homeowners had a very large and beautiful meadow-like backyard, surrounded by full grown trees and unfortunately mosquitoes. To minimize mosquito exposure for them and their baby, they needed a screened porch to be able to enjoy meals and relax in the beautiful outdoors. They also wanted a large deck/patio area for outdoor family and friends entertaining. We constructed an amazing detached oasis: an enclosed screened porch structure with all stone masonry fireplace, an integrated composite deck surface, large flagstone patio, and 2 flagstone walkways, which is also outfitted with a TV, gas fireplace, ceiling fan, recessed and accent lighting.
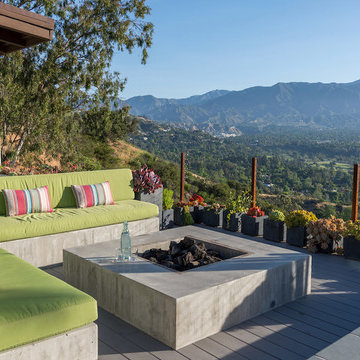
This garden was designed to celebrate panoramic views of the San Gabriel mountains. Horizontal bands of slate tile from the interior of the mid-century home wrap around the house’s perimeter and extend to the rear pool area, inviting the family outdoors. With a pool framed by mature trees, a sunken seating area, fruit trees, and a modest lawn for a young family, the landscape provides a wide range of opportunities for play, entertaining and relaxation. Photos by Martin Cox Photography.
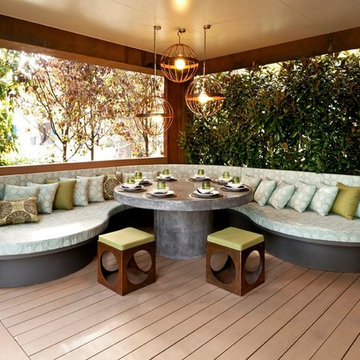
Patrick Redmond
Idées déco pour une terrasse en bois arrière contemporaine avec un foyer extérieur et un gazebo ou pavillon.
Idées déco pour une terrasse en bois arrière contemporaine avec un foyer extérieur et un gazebo ou pavillon.
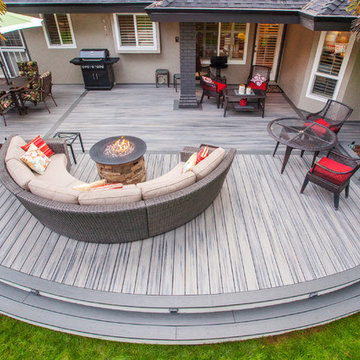
Large Trex Transcend "island mist" curved deck with fire table and palm trees.
Aménagement d'une terrasse arrière moderne avec un foyer extérieur et aucune couverture.
Aménagement d'une terrasse arrière moderne avec un foyer extérieur et aucune couverture.
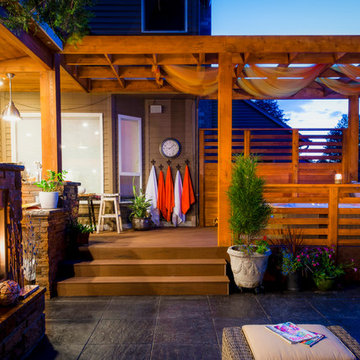
pergolas, arbors, outdoor fireplace, outdoor living space, privacy screen, custom wood structure, bluestone hardscaping, outdoor lighting, ambiance lighting
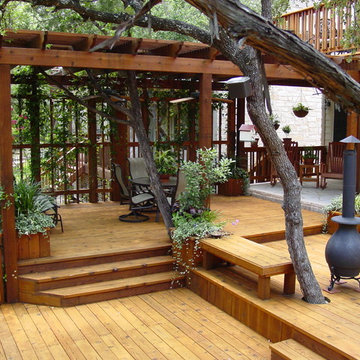
Austin Outdoor Living Group
Aménagement d'une terrasse arrière contemporaine avec un foyer extérieur et une pergola.
Aménagement d'une terrasse arrière contemporaine avec un foyer extérieur et une pergola.
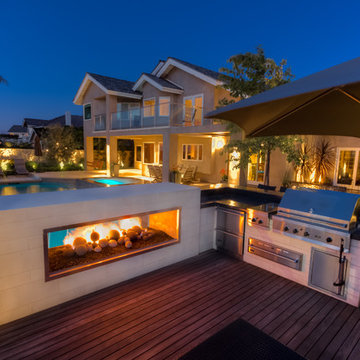
This project is located in the Turtle Ridge community near UCI in Irvine. With an existing pool, our goal was to create a Modern inviting space with multiple entertaining areas. The unique areas include a firepit and lounging area at one of the pool with Tuscan styled planting, at the other end is a Modern pass-through fireplace with fire balls and a custom water fountain spilling into the pool. The fireplace wraps around to include a barbecue and bar area with an Ipe wood deck seating lounge. Just off the bar area is a zen garden with custom water features spilling from the gabion walls, a pebble contemplation garden, and bamboo planting. As you pass through the Zen Garden you enter the Tuscan themed entertaining space with corten steel planters, citrus trees, and decomposed granite.
A few of the materials included in this project are as follows: Limestone paving, concrete coping,gabion walls, limestone veneer,concrete countertops,custom stainless steel scuppers,1" glass tile veneer, large wood beams,glass rails,ipe wood,rolled pebble and succulent planting.
Studio H Landscape Architecture, Inc.
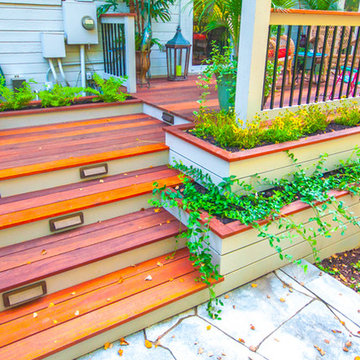
Bi-Level Deck
Custom Planter Boxes
Custom Radius Benches
Integral Lighting
Kayu Batu Lumber
Outdoor Dining
Idées déco pour une terrasse arrière classique avec un foyer extérieur et une pergola.
Idées déco pour une terrasse arrière classique avec un foyer extérieur et une pergola.
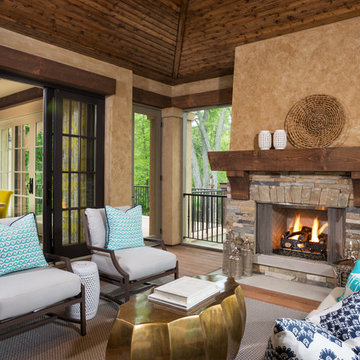
James Kruger, LandMark Photography
Interior Design: Martha O'Hara Interiors
Architect: Sharratt Design & Company
Aménagement d'une terrasse arrière classique avec une extension de toiture et un foyer extérieur.
Aménagement d'une terrasse arrière classique avec une extension de toiture et un foyer extérieur.
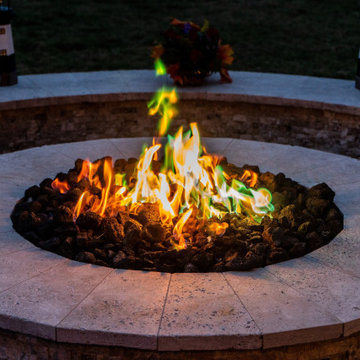
This client has a big heart for the famous French Quarter! He enjoys incorporating little details and products that can turn his backyard spot into the ultimate getaway (when he is not traveling the world!) This is the perfect Outdoor Living paradise complete with a Swim Spa, Fire Pit, and Outdoor Kitchen. Key features of this project include:
- Endless Pools E700 with a Treadmill
- E2E Roll-up swim spa cover with cover shelf
- Custom-made swim spa steps
- Custom ledger stone gas fire pit with a bench
- Comfort decking in the color "Mission Tan"
- 6ft Richard's Island with a 36" Coyote grill
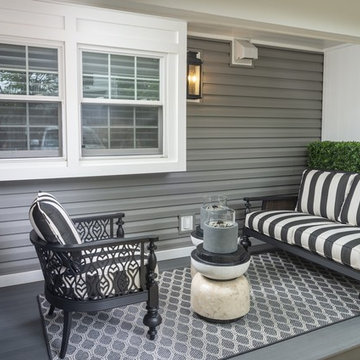
Black and white outdoor furniture is so classic. This small alcove needed to be a fun outdoor hang out spot. We paired this classic set with an outdoor area rug, console, and outdoor greens to bring the space to life.
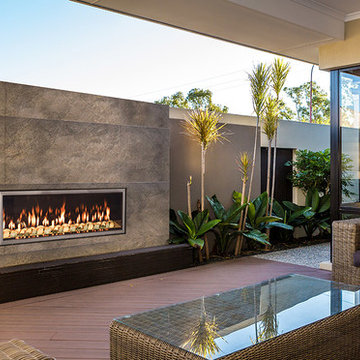
Town & Country sets the benchmark fireplace design. Built to face the elements, the Wide Screen54 Outdoor gas fireplace can withstand temperatures up to -40C while disappearing ceramic glass ensures Town & Country's signature bold flames are always protected from wind.
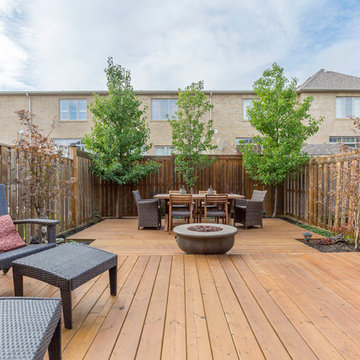
Low maintenance backyard with the wooden deck taking up the whole backyard. Very Zen. Trees planted to give color and contrast. Step down leads to the dining area
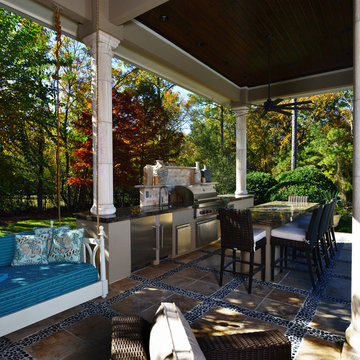
Réalisation d'une terrasse arrière tradition avec un foyer extérieur et une extension de toiture.
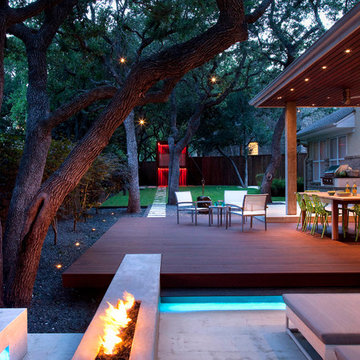
fire pit creates a visual and physical connection from the sunken sitting area to the modern play house at the end of the backyard. the tigerwood ceiling opens itself to a spacious ipe deck that leads down to conversation pit surrounding the fire or the outdoor kitchen patio. the space provides entertainment space for both the young and the old.
designed & built by austin outdoor design
photo by ryann ford
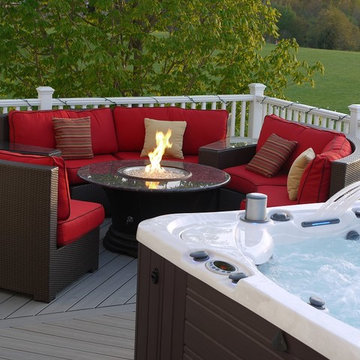
Featured here are the curved Malibu sectional by Cape May, the San Simeon fire-pit table by California Outdoor Concepts, and the Cantabria hot tub by Caldera Spas.
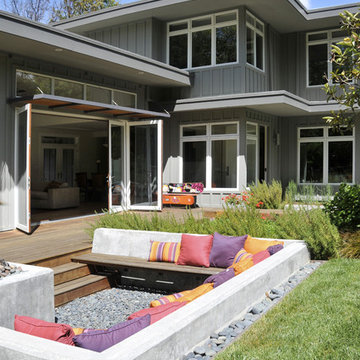
Idée de décoration pour une terrasse en bois arrière design avec un foyer extérieur et aucune couverture.
Idées déco de terrasses en bois avec un foyer extérieur
1