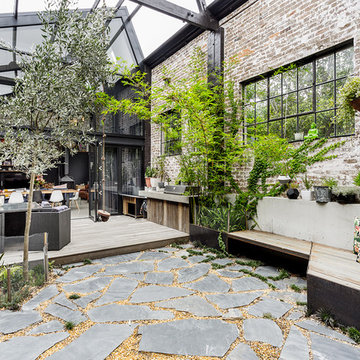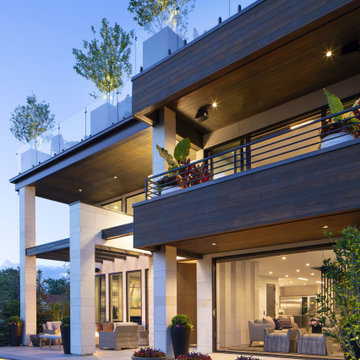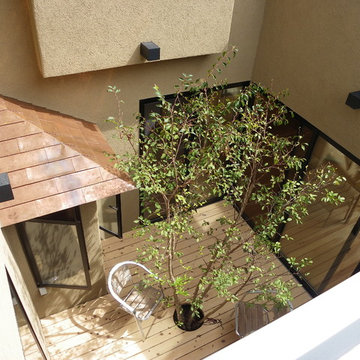Idées déco de terrasses en bois avec une cour
Trier par :
Budget
Trier par:Populaires du jour
41 - 60 sur 1 142 photos
1 sur 3
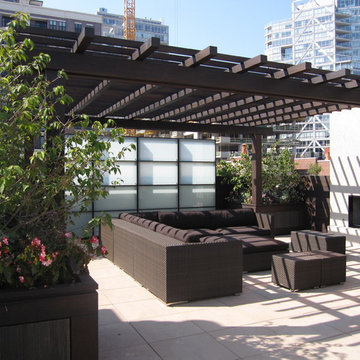
Landscape Architect: Hoerr Schaudt
Cette image montre une terrasse design avec une pergola et une cour.
Cette image montre une terrasse design avec une pergola et une cour.
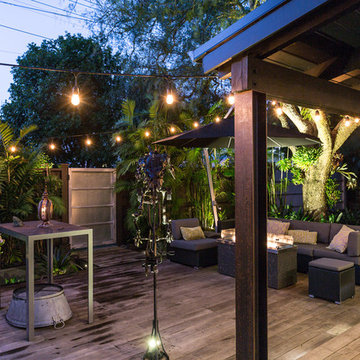
Jamie Cobel
Réalisation d'une terrasse en bois urbaine de taille moyenne avec un foyer extérieur, une cour et aucune couverture.
Réalisation d'une terrasse en bois urbaine de taille moyenne avec un foyer extérieur, une cour et aucune couverture.
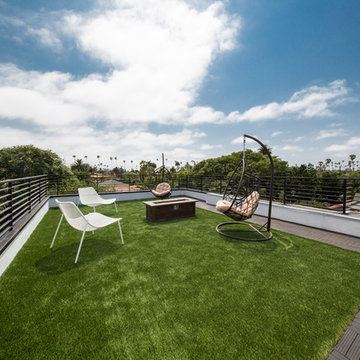
Idée de décoration pour une terrasse en bois design de taille moyenne avec un foyer extérieur, une cour et aucune couverture.
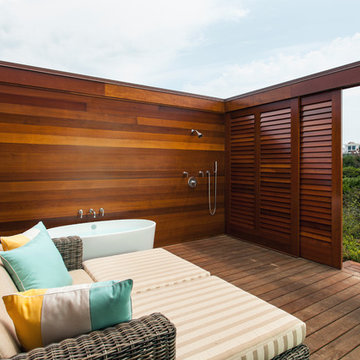
Photographed by Dan Cutrona
Réalisation d'une terrasse design avec une cour et aucune couverture.
Réalisation d'une terrasse design avec une cour et aucune couverture.
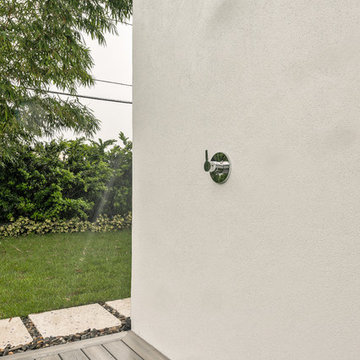
Matt Steeves Photography
Exemple d'une terrasse avec une cour et une extension de toiture.
Exemple d'une terrasse avec une cour et une extension de toiture.
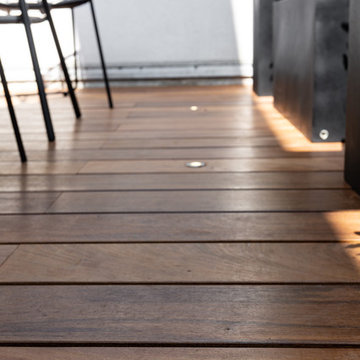
Idée de décoration pour une terrasse avec une cour et aucune couverture.
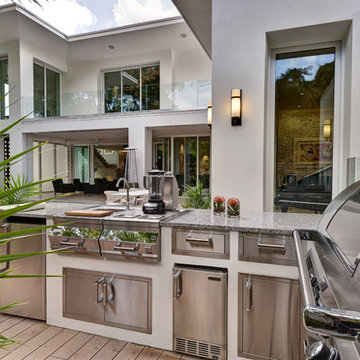
Azalea is The 2012 New American Home as commissioned by the National Association of Home Builders and was featured and shown at the International Builders Show and in Florida Design Magazine, Volume 22; No. 4; Issue 24-12. With 4,335 square foot of air conditioned space and a total under roof square footage of 5,643 this home has four bedrooms, four full bathrooms, and two half bathrooms. It was designed and constructed to achieve the highest level of “green” certification while still including sophisticated technology such as retractable window shades, motorized glass doors and a high-tech surveillance system operable just by the touch of an iPad or iPhone. This showcase residence has been deemed an “urban-suburban” home and happily dwells among single family homes and condominiums. The two story home brings together the indoors and outdoors in a seamless blend with motorized doors opening from interior space to the outdoor space. Two separate second floor lounge terraces also flow seamlessly from the inside. The front door opens to an interior lanai, pool, and deck while floor-to-ceiling glass walls reveal the indoor living space. An interior art gallery wall is an entertaining masterpiece and is completed by a wet bar at one end with a separate powder room. The open kitchen welcomes guests to gather and when the floor to ceiling retractable glass doors are open the great room and lanai flow together as one cohesive space. A summer kitchen takes the hospitality poolside.
Awards:
2012 Golden Aurora Award – “Best of Show”, Southeast Building Conference
– Grand Aurora Award – “Best of State” – Florida
– Grand Aurora Award – Custom Home, One-of-a-Kind $2,000,001 – $3,000,000
– Grand Aurora Award – Green Construction Demonstration Model
– Grand Aurora Award – Best Energy Efficient Home
– Grand Aurora Award – Best Solar Energy Efficient House
– Grand Aurora Award – Best Natural Gas Single Family Home
– Aurora Award, Green Construction – New Construction over $2,000,001
– Aurora Award – Best Water-Wise Home
– Aurora Award – Interior Detailing over $2,000,001
2012 Parade of Homes – “Grand Award Winner”, HBA of Metro Orlando
– First Place – Custom Home
2012 Major Achievement Award, HBA of Metro Orlando
– Best Interior Design
2012 Orlando Home & Leisure’s:
– Outdoor Living Space of the Year
– Specialty Room of the Year
2012 Gold Nugget Awards, Pacific Coast Builders Conference
– Grand Award, Indoor/Outdoor Space
– Merit Award, Best Custom Home 3,000 – 5,000 sq. ft.
2012 Design Excellence Awards, Residential Design & Build magazine
– Best Custom Home 4,000 – 4,999 sq ft
– Best Green Home
– Best Outdoor Living
– Best Specialty Room
– Best Use of Technology
2012 Residential Coverings Award, Coverings Show
2012 AIA Orlando Design Awards
– Residential Design, Award of Merit
– Sustainable Design, Award of Merit
2012 American Residential Design Awards, AIBD
– First Place – Custom Luxury Homes, 4,001 – 5,000 sq ft
– Second Place – Green Design
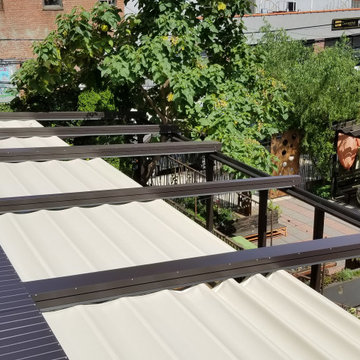
Motorized Remote Control Retractable Pergola Roof System with built in dimmable lighting and gutter.
Cette image montre une terrasse urbaine avec une cour et une pergola.
Cette image montre une terrasse urbaine avec une cour et une pergola.
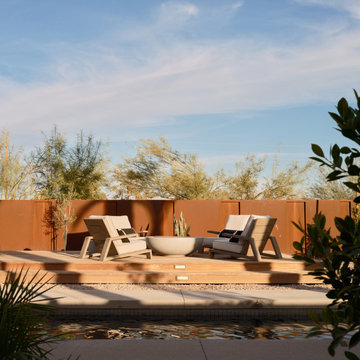
Photo by Roehner + Ryan
Idées déco pour une terrasse en bois sud-ouest américain avec un foyer extérieur et une cour.
Idées déco pour une terrasse en bois sud-ouest américain avec un foyer extérieur et une cour.
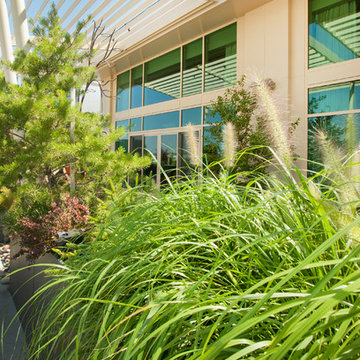
Kurt Johnson
Aménagement d'une terrasse contemporaine avec une cuisine d'été, une cour et un auvent.
Aménagement d'une terrasse contemporaine avec une cuisine d'été, une cour et un auvent.
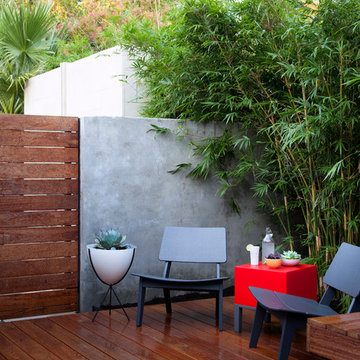
Ryann Ford
Réalisation d'une terrasse en bois tradition avec une cour et aucune couverture.
Réalisation d'une terrasse en bois tradition avec une cour et aucune couverture.

外部から見えにくくなっているので、家族でゆっくりとくつろげるスペース。BBQなども可能
Idées déco pour une terrasse scandinave avec une cour.
Idées déco pour une terrasse scandinave avec une cour.
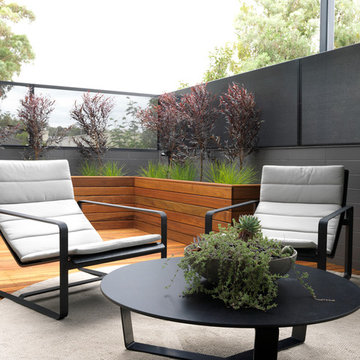
Photo Andrew Wuttke
Idées déco pour une terrasse en bois contemporaine de taille moyenne avec une cour et aucune couverture.
Idées déco pour une terrasse en bois contemporaine de taille moyenne avec une cour et aucune couverture.
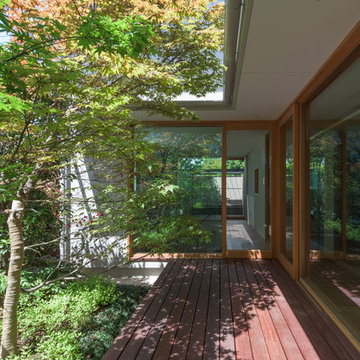
主庭から図書室、アズキナシのデッキを見通す。その向こうが駐輪スペース。
開かれた空間を内外問わず南に配置し、お互いをつなげている構成。
Réalisation d'une terrasse en bois minimaliste avec une cour.
Réalisation d'une terrasse en bois minimaliste avec une cour.
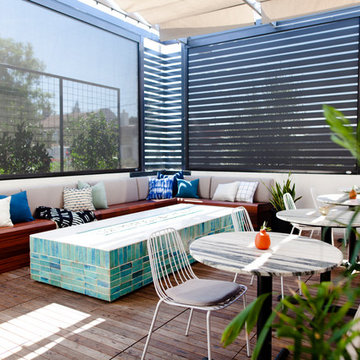
Already a leader in the new class of Sacramento restaurants, Canon was looking to better align their brand with its creative and progressive menu. Our initial engagement included working to develop their underutilized outdoor space and private dining area. Forthcoming work involves a refresh of the brand and all branded touch-points.
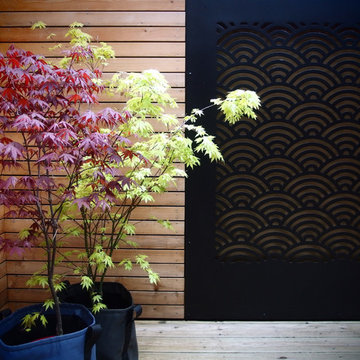
Alexandre Duval
Réalisation d'une terrasse asiatique avec une cour et aucune couverture.
Réalisation d'une terrasse asiatique avec une cour et aucune couverture.
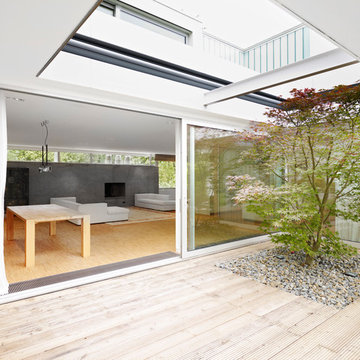
location shot level 0,
Thomas Herrmann | Stuttgart
Aménagement d'une terrasse contemporaine avec aucune couverture et une cour.
Aménagement d'une terrasse contemporaine avec aucune couverture et une cour.
Idées déco de terrasses en bois avec une cour
3
