Idées déco de terrasses en bois avec une cuisine d'été
Trier par :
Budget
Trier par:Populaires du jour
1 - 20 sur 2 140 photos
1 sur 3
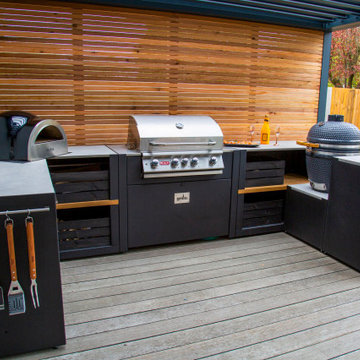
Samuel Moore, owner of Consilium Hortus, is renowned for creating beautiful, bespoke outdoor spaces which are designed specifically to meet his client’s tastes. Taking inspiration from landscapes, architecture, art, design and nature, Samuel meets briefs and creates stunning projects in gardens and spaces of all sizes.
This recent project in Colchester, Essex, had a brief to create a fully equipped outdoor entertaining area. With a desire for an extension of their home, Samuel has created a space that can be enjoyed throughout the seasons.
A louvered pergola covers the full length of the back of the house. Despite being a permanent structural cover, the roof, which can turn 160 degrees, enables the sun to be chased as it moves throughout the day. Heaters and lights have been incorporated for those colder months, so those chillier days and evenings can still be spent outdoors. The slatted feature wall, not only matches the extended outdoor table but also provides a backdrop for the Outdoor Kitchen drawing out its Iroko Hardwood details.
For a couple who love to entertain, it was obvious that a trio of cooking appliances needed to be incorporated into the outdoor kitchen design. Featuring our Gusto, the Bull BBQ and the Deli Vita Pizza Oven, the pair and their guests are spoilt for choice when it comes to alfresco dining. The addition of our single outdoor fridge also ensures that glasses are never empty, whatever the tipple.
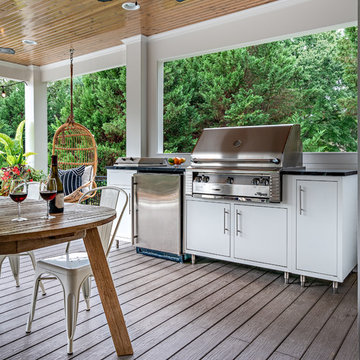
Stephen Long Photography
Exemple d'une terrasse en bois arrière tendance avec une cuisine d'été et une extension de toiture.
Exemple d'une terrasse en bois arrière tendance avec une cuisine d'été et une extension de toiture.
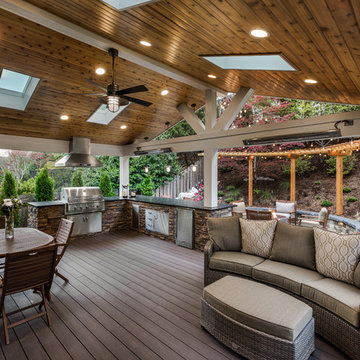
Our clients wanted to create a backyard that would grow with their young family as well as with their extended family and friends. Entertaining was a huge priority! This family-focused backyard was designed to equally accommodate play and outdoor living/entertaining.
The outdoor living spaces needed to accommodate a large number of people – adults and kids. Urban Oasis designed a deck off the back door so that the kitchen could be 36” height, with a bar along the outside edge at 42” for overflow seating. The interior space is approximate 600 sf and accommodates both a large dining table and a comfortable couch and chair set. The fire pit patio includes a seat wall for overflow seating around the fire feature (which doubles as a retaining wall) with ample room for chairs.
The artificial turf lawn is spacious enough to accommodate a trampoline and other childhood favorites. Down the road, this area could be used for bocce or other lawn games. The concept is to leave all spaces large enough to be programmed in different ways as the family’s needs change.
A steep slope presents itself to the yard and is a focal point. Planting a variety of colors and textures mixed among a few key existing trees changed this eyesore into a beautifully planted amenity for the property.
Jimmy White Photography
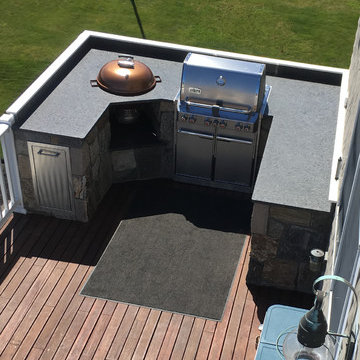
Inspiration pour une terrasse en bois arrière design de taille moyenne avec une cuisine d'été et aucune couverture.
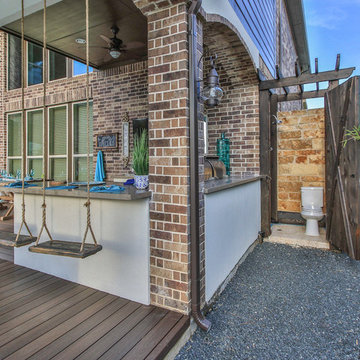
Idées déco pour une terrasse en bois arrière bord de mer de taille moyenne avec une cuisine d'été et un gazebo ou pavillon.
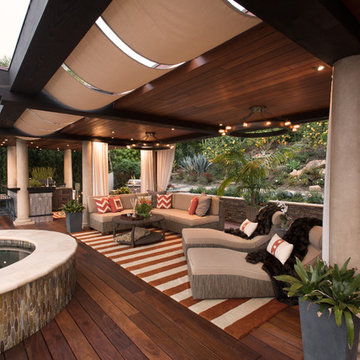
Nestled against the hillside in San Diego California, this outdoor living space provides homeowners the luxury of living in Southern California most coveted Real-estate... LaJolla California. Weather rated wood material called Epee is used on the decking as well as the ceiling. Two custom designed, bronze chandeliers grace the ceilings as a 30' steel beam supports the vast overhang... allowing the maximum view of the LaJolla coast. Beautiful woven outdoor furniture in a neutral color palette sets the perfect base for bold orange throw pillows and accents used throughout. "Mink like" throws help to keep guests warm after the sun sets or after a relaxing dip in the Jacuzzi.
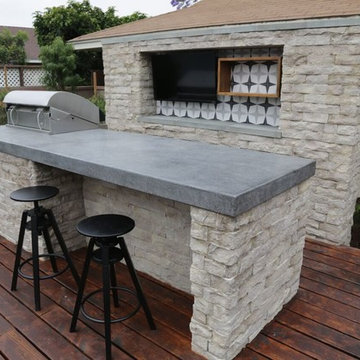
Idée de décoration pour une terrasse en bois arrière tradition de taille moyenne avec aucune couverture et une cuisine d'été.
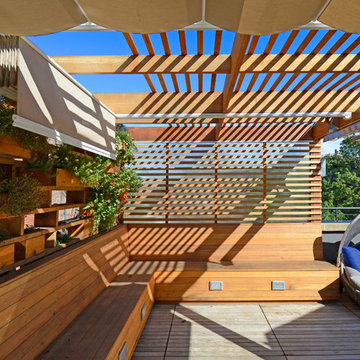
Réalisation d'une terrasse en bois arrière minimaliste de taille moyenne avec une cuisine d'été et une pergola.
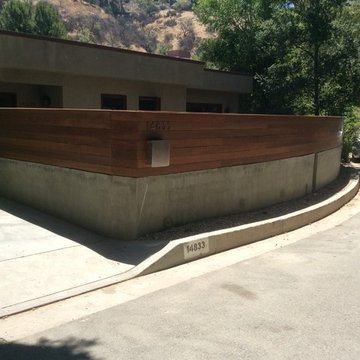
Front yard remodeling. Project is including: block wall with smooth stucco finish, wood fence from Ipe on top of the new block wall, slate tile, fire pit, build in BBQ, wood deck from Trex and drop in Jacuzzi.
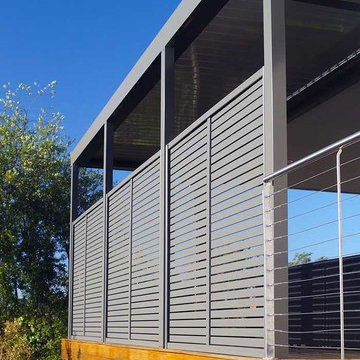
Louver Verandah - open & closing roof to a wrap around deck providing with colorbond screen to enhance privacy to the raised deck. Stainless steel handrails looking over rear backyard area
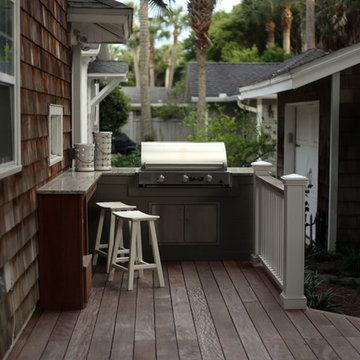
Photo by Celeste Burns Photography
Cette photo montre une terrasse arrière bord de mer avec une cuisine d'été et aucune couverture.
Cette photo montre une terrasse arrière bord de mer avec une cuisine d'été et aucune couverture.
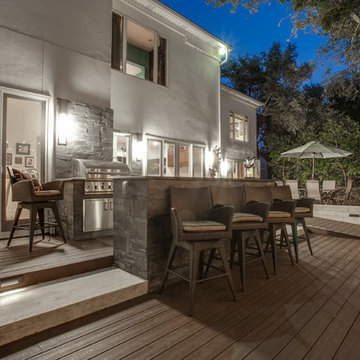
At 35+ years, this Ft Worth lake-home is wearing it’s age very well. To freshen up the surrounding landscaping and supporting elements, our clients dreamed of an avant garde look for both the front and backyard outdoor living space that tied together. One Specialty designed a re-imagined driveway, address monument, welcoming area and Xeriscape landscaping for the front. We constructed a multi-level deck made with Trex, complete with an outdoor kitchen and outdoor bar in the backyard, resulting in multiple vignettes for entertaining which are fully wheelchair accessible.
To see before photos and more information on this project: http://www.onespecialty.com/lake-retreat/
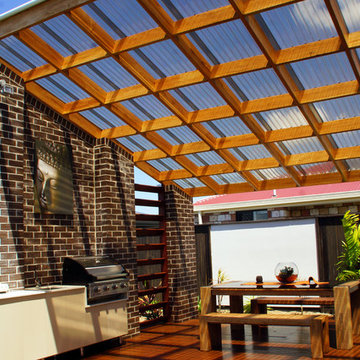
Idée de décoration pour une terrasse arrière design avec une cuisine d'été et une pergola.
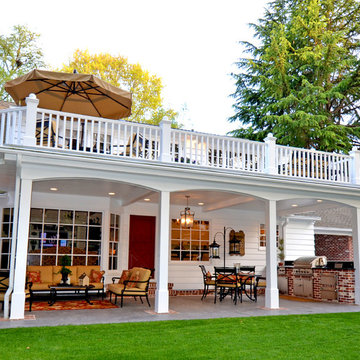
Réalisation d'une terrasse arrière tradition avec une cuisine d'été et une extension de toiture.
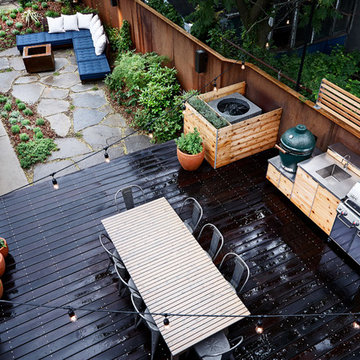
Photo by Lori Cannava
Exemple d'une terrasse en bois tendance de taille moyenne avec une cuisine d'été.
Exemple d'une terrasse en bois tendance de taille moyenne avec une cuisine d'été.
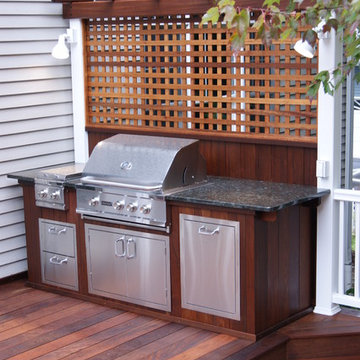
Unique hand crafted details like our custom fabricated Ipe kitchen cabinets on this multilevel Ipe hardwood deck with stone inlay in sunken lounge area for fire bowl make it an award winning addition to this home. The thermal blue stone inlay ties into the blue stone walk way that leads to this one of kind beauty. Lighted Timbertech rails tie in with riser lights and give the perfect ambiance for entertaining at night. Our signature plinths block profile fascias. Our own privacy wall with faux pergola over custom made Ipe cabinets made on site. Built in Ipe benches with granite topped cocktail tables compliment granite on kitchen cabinets and provide a place for guests to rest their drinks and plates. Give us a call today @ 973.729.2125 to discuss your project
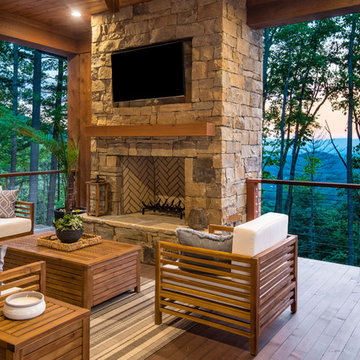
Idée de décoration pour une terrasse en bois arrière chalet de taille moyenne avec une cuisine d'été et une extension de toiture.
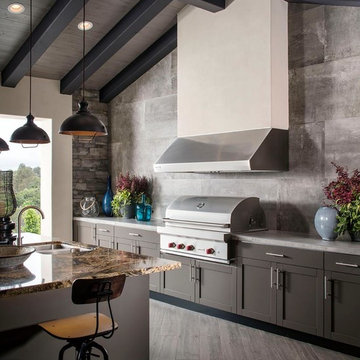
Cette image montre une terrasse arrière urbaine avec une cuisine d'été et une extension de toiture.
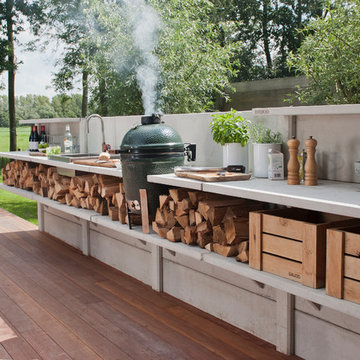
Extended 20' Concrete Outdoor Kitchen with plenty of storage space below countertop along with additional
Aménagement d'une terrasse en bois arrière contemporaine de taille moyenne avec une cuisine d'été et aucune couverture.
Aménagement d'une terrasse en bois arrière contemporaine de taille moyenne avec une cuisine d'été et aucune couverture.
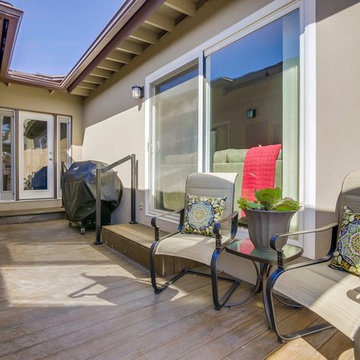
Deck before remodel
Idée de décoration pour une terrasse latérale tradition avec une cuisine d'été et un auvent.
Idée de décoration pour une terrasse latérale tradition avec une cuisine d'été et un auvent.
Idées déco de terrasses en bois avec une cuisine d'été
1