Idées déco de terrasses en bois avec une extension de toiture
Trier par :
Budget
Trier par:Populaires du jour
241 - 260 sur 3 497 photos
1 sur 3
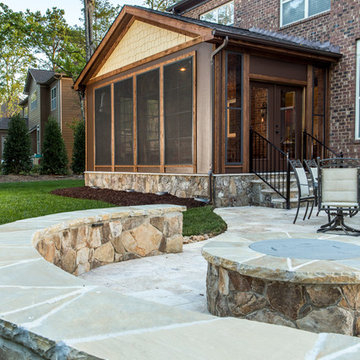
Cette image montre une terrasse en bois arrière traditionnelle avec un foyer extérieur et une extension de toiture.
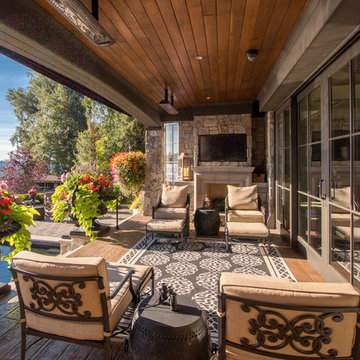
Exemple d'une terrasse arrière chic avec un foyer extérieur et une extension de toiture.
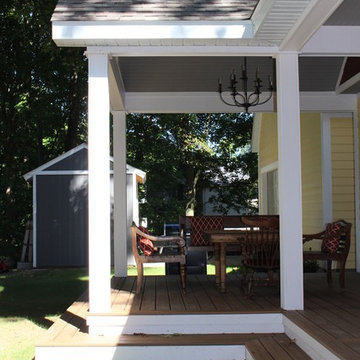
Exemple d'une terrasse en bois arrière chic de taille moyenne avec une extension de toiture.
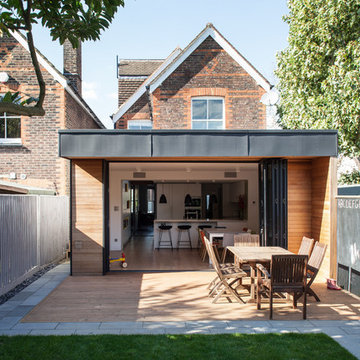
NOVA Architecture & Design - house refurbishment in Reigate.
www.facebook.com/novaarchitectureanddesign
Photos: Adelina Iliev Photography
Aménagement d'une terrasse en bois arrière contemporaine avec une extension de toiture.
Aménagement d'une terrasse en bois arrière contemporaine avec une extension de toiture.
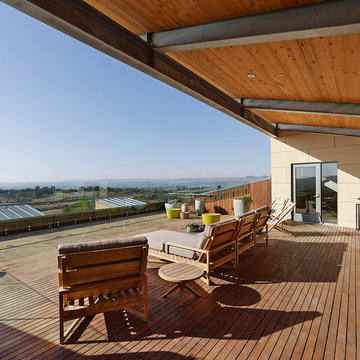
Adrián Gregorutti
Aménagement d'une terrasse en bois arrière moderne avec une extension de toiture et un foyer extérieur.
Aménagement d'une terrasse en bois arrière moderne avec une extension de toiture et un foyer extérieur.
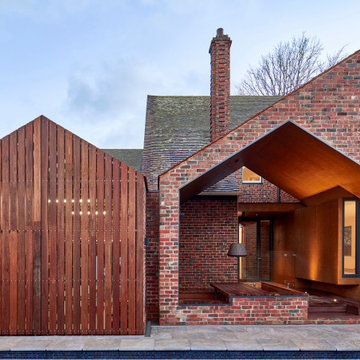
Poolside outdoor dining area featuring sunken seating
Aménagement d'une terrasse en bois arrière contemporaine de taille moyenne avec une cuisine d'été et une extension de toiture.
Aménagement d'une terrasse en bois arrière contemporaine de taille moyenne avec une cuisine d'été et une extension de toiture.
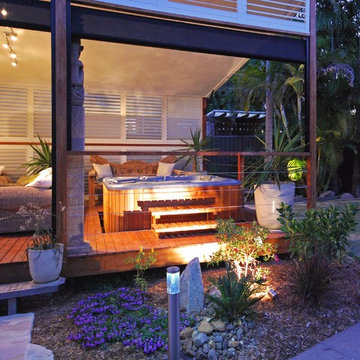
Weatherwell Aluminum shutters were used to turn this deck from an open unusable space to a private and luxurious outdoor living space with lounge area, dining area, and jacuzzi. The Aluminum shutters were used to create privacy from the next door neighbors, with the front shutters really authenticating the appearance of a true outdoor room.The outlook was able to be controlled with the moveable blades.
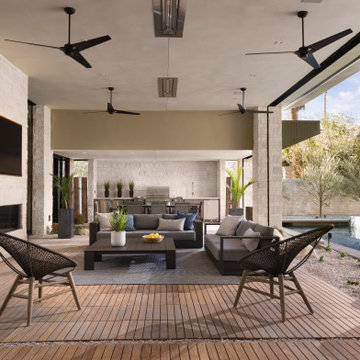
This beautiful outdoor living space flows out from both the kitchen and the interior living space. Spacious dining adjacent to a full outdoor kitchen with gas grill, beer tap, under mount sink, refrigeration and storage cabinetry.
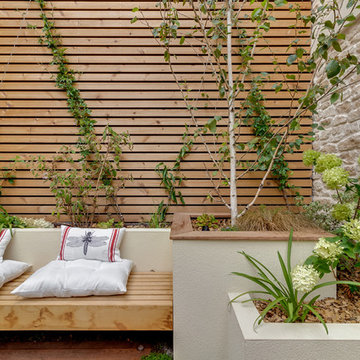
Un projet de patio urbain en pein centre de Nantes. Un petit havre de paix désormais, élégant et dans le soucis du détail. Du bois et de la pierre comme matériaux principaux. Un éclairage différencié mettant en valeur les végétaux est mis en place.
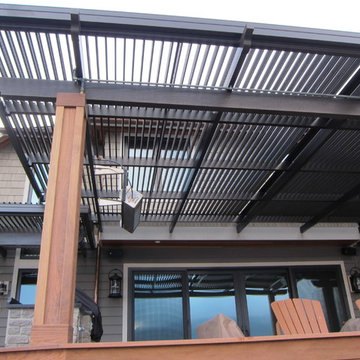
Cette photo montre une terrasse en bois arrière tendance de taille moyenne avec une extension de toiture.
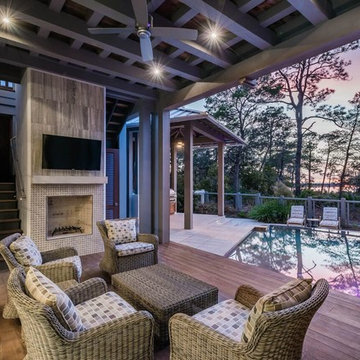
Inspiration pour une terrasse arrière traditionnelle avec une cuisine d'été et une extension de toiture.
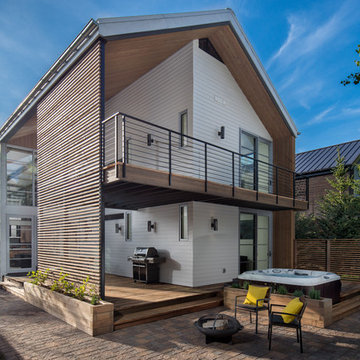
Idées déco pour une terrasse arrière moderne avec un foyer extérieur et une extension de toiture.
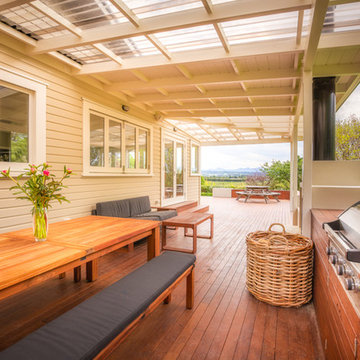
Chocolate Dog Studio
Idée de décoration pour une terrasse en bois design avec un foyer extérieur et une extension de toiture.
Idée de décoration pour une terrasse en bois design avec un foyer extérieur et une extension de toiture.
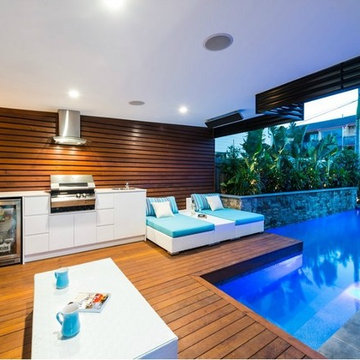
Cette photo montre une terrasse en bois arrière exotique de taille moyenne avec une cuisine d'été et une extension de toiture.
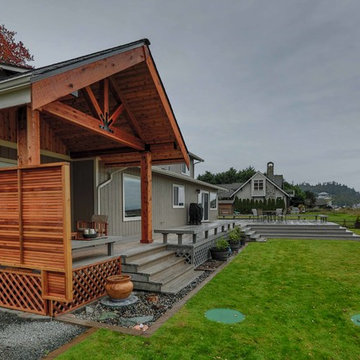
Attached gable style patio cover with cedar soffit and privacy fence.
Idées déco pour une terrasse en bois arrière craftsman de taille moyenne avec une extension de toiture.
Idées déco pour une terrasse en bois arrière craftsman de taille moyenne avec une extension de toiture.
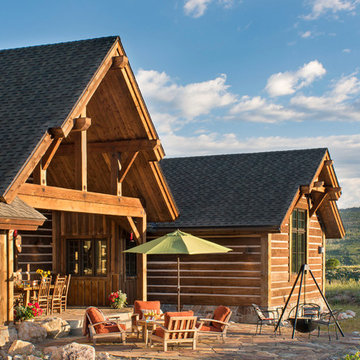
The covered deck and adjoining stone patio are the perfect places to enjoy the sunset and a cozy fire with friends and family.
Architecture by M.T.N Design, the in-house design firm of PrecisionCraft Log & Timber Homes. Photos by Heidi Long.
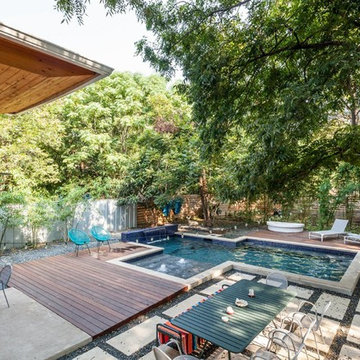
Idées déco pour une terrasse arrière moderne avec une cuisine d'été et une extension de toiture.
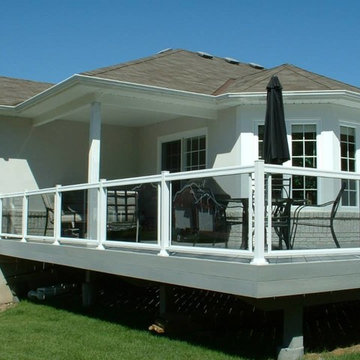
Cette photo montre une terrasse en bois arrière chic de taille moyenne avec une extension de toiture.
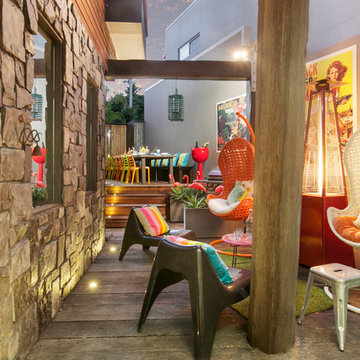
Open2View
Cette image montre une terrasse design avec une cour et une extension de toiture.
Cette image montre une terrasse design avec une cour et une extension de toiture.
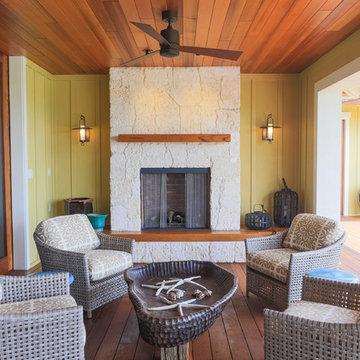
Bryce Johnson
Cette image montre une terrasse en bois ethnique avec une extension de toiture.
Cette image montre une terrasse en bois ethnique avec une extension de toiture.
Idées déco de terrasses en bois avec une extension de toiture
13