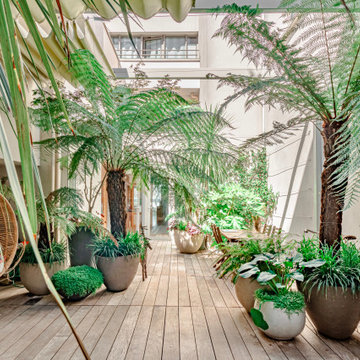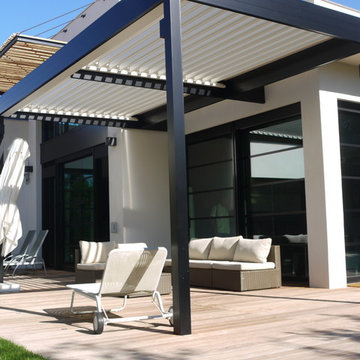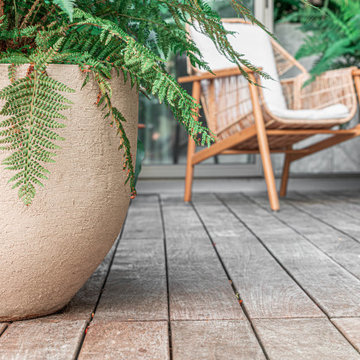Idées déco de terrasses en bois avec une pergola
Trier par :
Budget
Trier par:Populaires du jour
21 - 40 sur 1 939 photos
1 sur 3
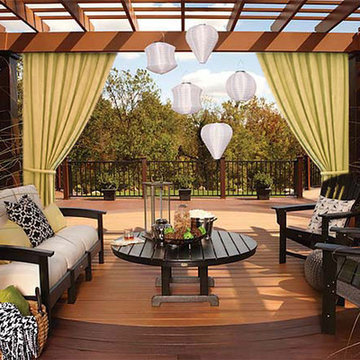
TREX Pergolas can look just like wood but perform much better for a maintenance free experience for years. Although there are standard kits like 12' x 16' (etc), we can also custom design something totally unique to you!
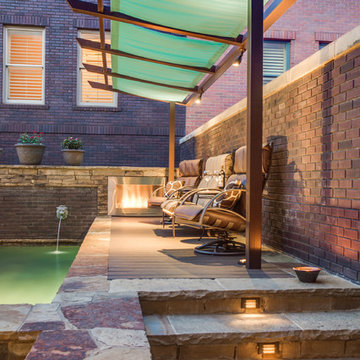
Another small back yard design challenge One Specialty was happy to take on. Our clients wished to remove a large planter bed against the wall and create a covered seating area in place of it. For the decking, we used Trex materials for lasting durability and easy maintenance and added new steps with lighting. The metal cantilevered pergola custom designed with shade panels provides the needed shade during the hot Texas summers. And to add more luxury, we suggested a vent-less fireplace ensuring the family could enjoy their backyard all year and our clients loved the idea!
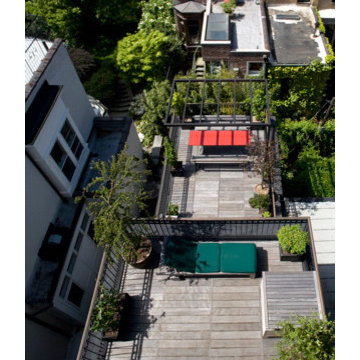
FORBES TOWNHOUSE Park Slope, Brooklyn Abelow Sherman Architects Partner-in-Charge: David Sherman Contractor: Top Drawer Construction Photographer: Mikiko Kikuyama Completed: 2007 Project Team: Rosie Donovan, Mara Ayuso This project upgrades a brownstone in the Park Slope Historic District in a distinctive manner. The clients are both trained in the visual arts, and have well-developed sensibilities about how a house is used as well as how elements from certain eras can interact visually. A lively dialogue has resulted in a design in which the architectural and construction interventions appear as a subtle background to the decorating. The intended effect is that the structure of each room appears to have a “timeless” quality, while the fit-ups, loose furniture, and lighting appear more contemporary. Thus the bathrooms are sheathed in mosaic tile, with a rough texture, and of indeterminate origin. The color palette is generally muted. The fixtures however are modern Italian. A kitchen features rough brick walls and exposed wood beams, as crooked as can be, while the cabinets within are modernist overlay slabs of walnut veneer. Throughout the house, the visible components include thick Cararra marble, new mahogany windows with weights-and-pulleys, new steel sash windows and doors, and period light fixtures. What is not seen is a state-of-the-art infrastructure consisting of a new hot water plant, structured cabling, new electrical service and plumbing piping. Because of an unusual relationship with its site, there is no backyard to speak of, only an eight foot deep space between the building’s first floor extension and the property line. In order to offset this problem, a series of Ipe wood decks were designed, and very precisely built to less than 1/8 inch tolerance. There is a deck of some kind on each floor from the basement to the third floor. On the exterior, the brownstone facade was completely restored. All of this was achieve
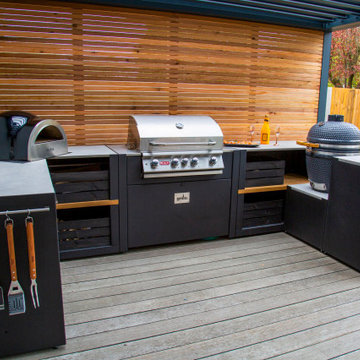
Samuel Moore, owner of Consilium Hortus, is renowned for creating beautiful, bespoke outdoor spaces which are designed specifically to meet his client’s tastes. Taking inspiration from landscapes, architecture, art, design and nature, Samuel meets briefs and creates stunning projects in gardens and spaces of all sizes.
This recent project in Colchester, Essex, had a brief to create a fully equipped outdoor entertaining area. With a desire for an extension of their home, Samuel has created a space that can be enjoyed throughout the seasons.
A louvered pergola covers the full length of the back of the house. Despite being a permanent structural cover, the roof, which can turn 160 degrees, enables the sun to be chased as it moves throughout the day. Heaters and lights have been incorporated for those colder months, so those chillier days and evenings can still be spent outdoors. The slatted feature wall, not only matches the extended outdoor table but also provides a backdrop for the Outdoor Kitchen drawing out its Iroko Hardwood details.
For a couple who love to entertain, it was obvious that a trio of cooking appliances needed to be incorporated into the outdoor kitchen design. Featuring our Gusto, the Bull BBQ and the Deli Vita Pizza Oven, the pair and their guests are spoilt for choice when it comes to alfresco dining. The addition of our single outdoor fridge also ensures that glasses are never empty, whatever the tipple.
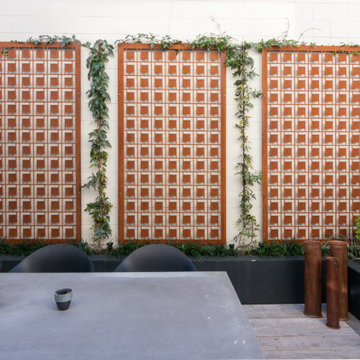
Custom made lazer cut screens in corten steel to make a feature o an unused garage wall.
Réalisation d'une terrasse design avec une cheminée, une cour et une pergola.
Réalisation d'une terrasse design avec une cheminée, une cour et une pergola.
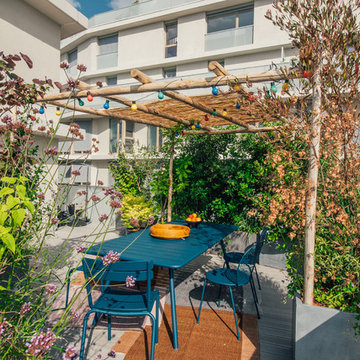
Les bacs plantés composent l'espace tout en ménageant des surprises
Idées déco pour une terrasse arrière avec une pergola.
Idées déco pour une terrasse arrière avec une pergola.
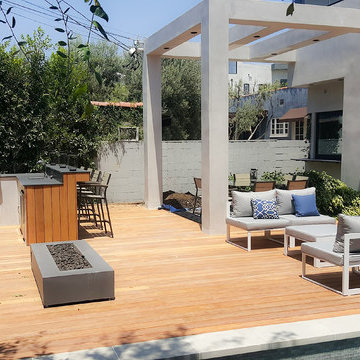
Walled & gated contemporary Architecture at its Best, by NE Designs. Stunning open floor plan with volume spaces, four fireplaces (2 ORTAL), walls of glass, expansive pocketed Fleet wood door systems, grand center staircase, "Sonobath" powder room and two open air garden courtyards. This home features nearly 5600 sq feet of exquisite indoor-outdoor living spaces, inclusive of a 230 sq ft pool cabana with bath and an expansive 1100 sq ft rooftop entertainment deck complete with outdoor bar & fire pit. The custom LEICHT kitchen is complete with Miele appliances, over-sized center island & large pantry. Custom design features include: imported designer bath tiles & fixtures; custom hardwood floors & a state-of-the-art Crestron home automation system. Private master suite with large private balcony, custom closet w/ spa-like bath. An integrated swimmers lap pool & spa, with gorgeous wood decking complete with BBQ area, create an amazing outdoor Experience.
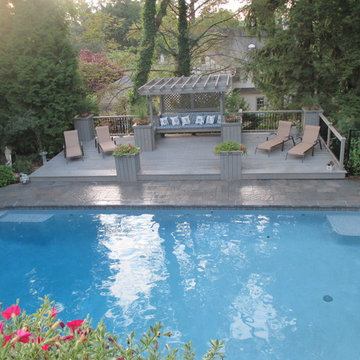
Réalisation d'une terrasse arrière tradition avec une pergola.
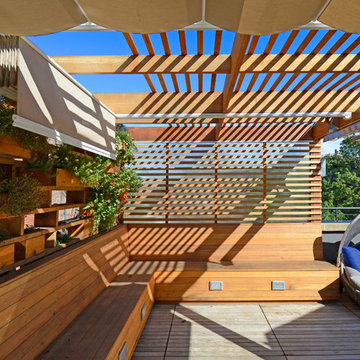
Réalisation d'une terrasse en bois arrière minimaliste de taille moyenne avec une cuisine d'été et une pergola.
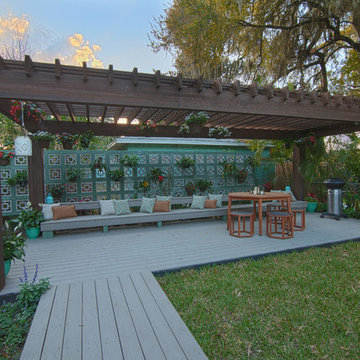
A dark-colored pergola perfectly complements the Beach House Gray composite decking used in this project.
ChoiceDek Composite Decking
Photo by Chad Baumer
www.cbaumer.com
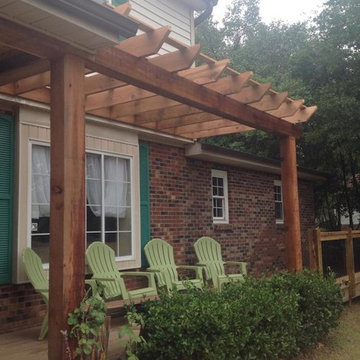
Aménagement d'une terrasse arrière craftsman avec un point d'eau et une pergola.
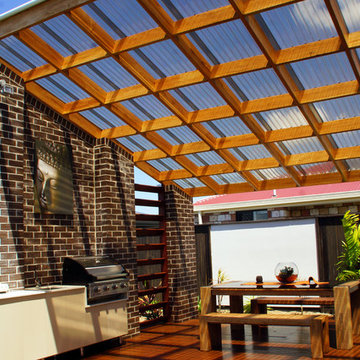
Idée de décoration pour une terrasse arrière design avec une cuisine d'été et une pergola.
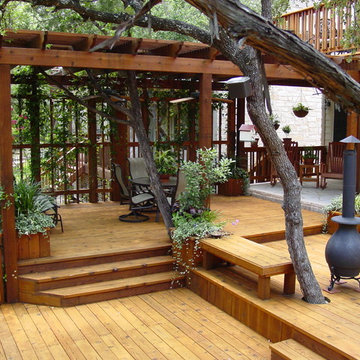
Austin Outdoor Living Group
Aménagement d'une terrasse arrière contemporaine avec un foyer extérieur et une pergola.
Aménagement d'une terrasse arrière contemporaine avec un foyer extérieur et une pergola.
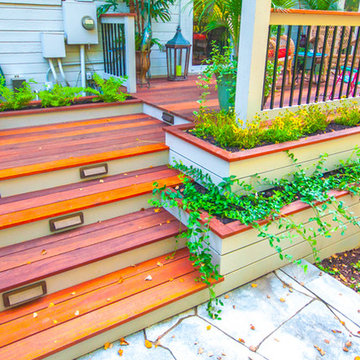
Bi-Level Deck
Custom Planter Boxes
Custom Radius Benches
Integral Lighting
Kayu Batu Lumber
Outdoor Dining
Idées déco pour une terrasse arrière classique avec un foyer extérieur et une pergola.
Idées déco pour une terrasse arrière classique avec un foyer extérieur et une pergola.
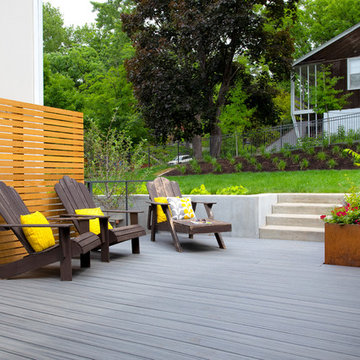
This modern home, near Cedar Lake, built in 1900, was originally a corner store. A massive conversion transformed the home into a spacious, multi-level residence in the 1990’s.
However, the home’s lot was unusually steep and overgrown with vegetation. In addition, there were concerns about soil erosion and water intrusion to the house. The homeowners wanted to resolve these issues and create a much more useable outdoor area for family and pets.
Castle, in conjunction with Field Outdoor Spaces, designed and built a large deck area in the back yard of the home, which includes a detached screen porch and a bar & grill area under a cedar pergola.
The previous, small deck was demolished and the sliding door replaced with a window. A new glass sliding door was inserted along a perpendicular wall to connect the home’s interior kitchen to the backyard oasis.
The screen house doors are made from six custom screen panels, attached to a top mount, soft-close track. Inside the screen porch, a patio heater allows the family to enjoy this space much of the year.
Concrete was the material chosen for the outdoor countertops, to ensure it lasts several years in Minnesota’s always-changing climate.
Trex decking was used throughout, along with red cedar porch, pergola and privacy lattice detailing.
The front entry of the home was also updated to include a large, open porch with access to the newly landscaped yard. Cable railings from Loftus Iron add to the contemporary style of the home, including a gate feature at the top of the front steps to contain the family pets when they’re let out into the yard.
Tour this project in person, September 28 – 29, during the 2019 Castle Home Tour!
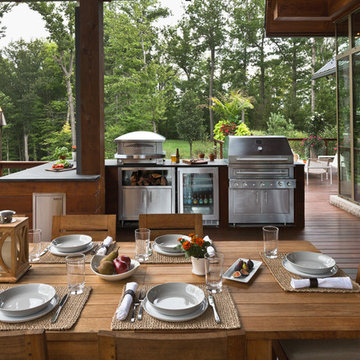
Cette image montre une terrasse en bois design avec une cuisine d'été et une pergola.
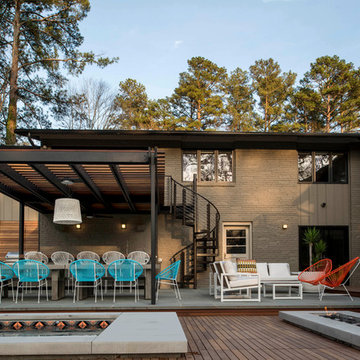
Lissa Gotwals
Inspiration pour une terrasse en bois arrière vintage avec une pergola.
Inspiration pour une terrasse en bois arrière vintage avec une pergola.
Idées déco de terrasses en bois avec une pergola
2
