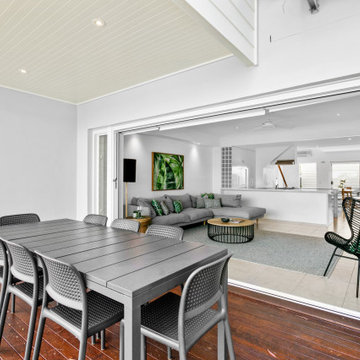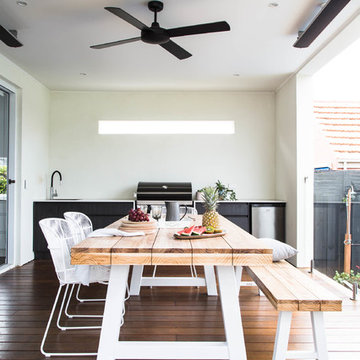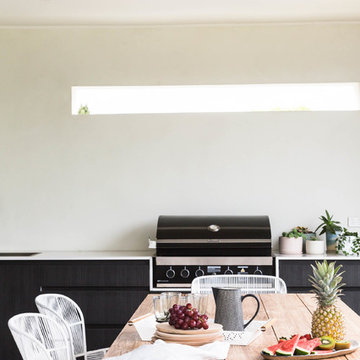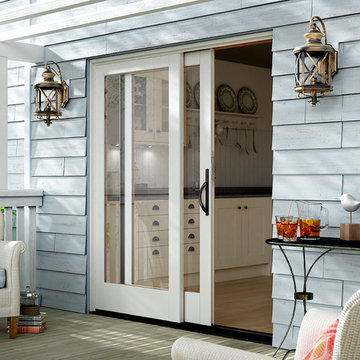Idées déco de terrasses en bois blanches
Trier par :
Budget
Trier par:Populaires du jour
41 - 60 sur 306 photos
1 sur 3
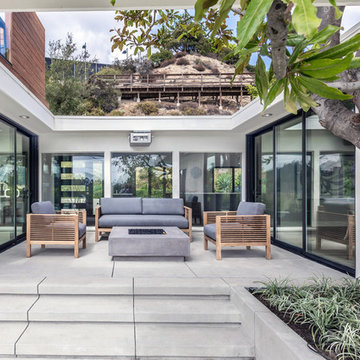
This "courtyard" space originally had slate tiling , 7 inches lower then the door walls, narrow steps, and a outdated fire pit. The new design features modern floating concrete steps extended creating more space, the decking area is now the same height as the interior floors for a smooth transition when walking inside and out, poured in place concrete walls replacing the previous small boulders, and a new modern concrete fire pit with back fire glass.
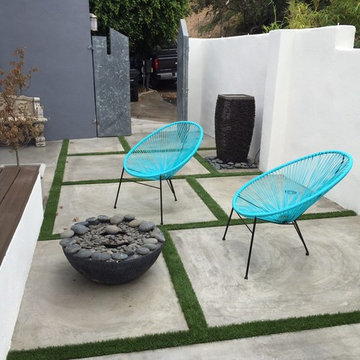
concrete deck with water feature
Inspiration pour une terrasse en bois latérale minimaliste de taille moyenne.
Inspiration pour une terrasse en bois latérale minimaliste de taille moyenne.
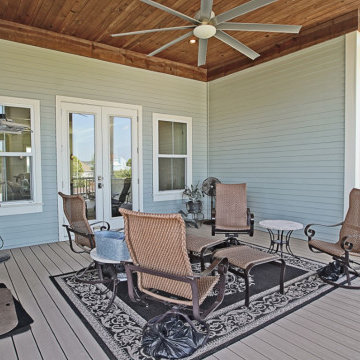
This gorgeous beach house is located on Ono Island . The coastal exterior has a modern flair with stained wood beams and trellises. A mixture of siding and board and batten add interest to the front of the home. The back has a large porch that overlooks the pool and water. There is a wonderful entertaining area underneath the home designed by Bob Chatham Custom Home Design and built by Phillip Vlahos of VDT Construction.
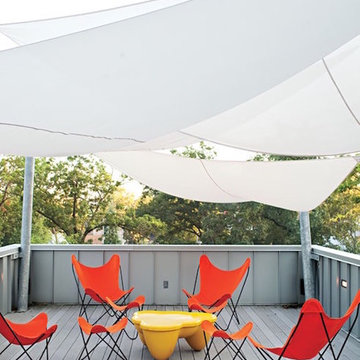
Exemple d'une terrasse en bois latérale tendance de taille moyenne avec un auvent.
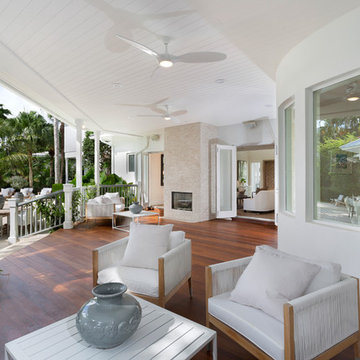
Patio
Idée de décoration pour une terrasse arrière marine avec une cheminée et une extension de toiture.
Idée de décoration pour une terrasse arrière marine avec une cheminée et une extension de toiture.
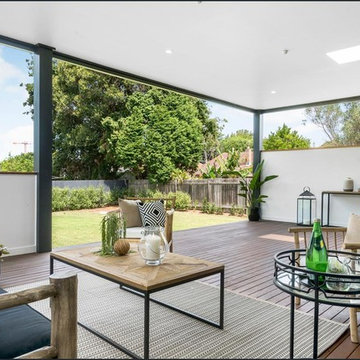
Client's furniture
Cette image montre une terrasse en bois arrière design de taille moyenne avec une extension de toiture.
Cette image montre une terrasse en bois arrière design de taille moyenne avec une extension de toiture.
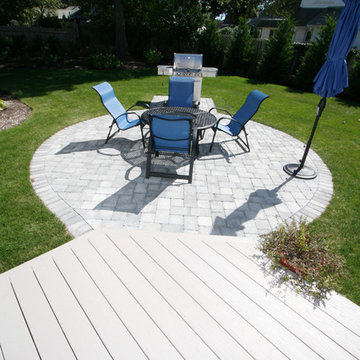
Réalisation d'une terrasse en bois arrière tradition de taille moyenne avec aucune couverture.
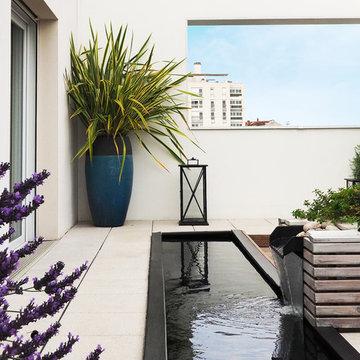
Réalisation d'une terrasse en bois marine avec un point d'eau et une pergola.
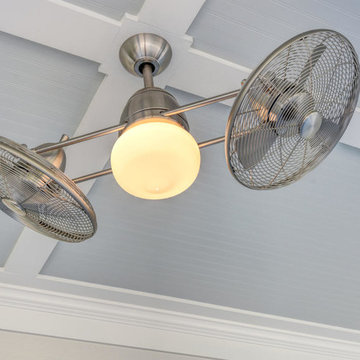
Inspiration pour une terrasse avant traditionnelle avec une extension de toiture.
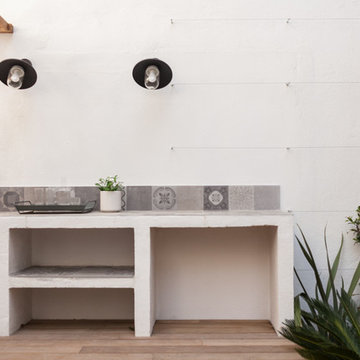
FranKc Orsoni
Idées déco pour une terrasse en bois arrière méditerranéenne de taille moyenne avec une cuisine d'été et une pergola.
Idées déco pour une terrasse en bois arrière méditerranéenne de taille moyenne avec une cuisine d'été et une pergola.
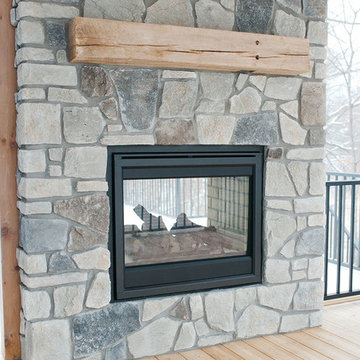
Melissa Oholendt
Cette image montre une terrasse minimaliste avec une cheminée et une extension de toiture.
Cette image montre une terrasse minimaliste avec une cheminée et une extension de toiture.
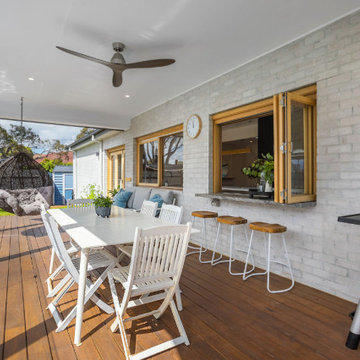
An existing 'mud room / laundry' was removed and the laundry was relocated into the centre of the home to make way for a stunning, covered outdoor entertaining area complete with pool and lounge area. A breakfast bar was added to create a seamless connection between the kitchen and outdoor entertaining area whilst also providing flexibility for seating and a functional area for serving guests or passing items out to the BBQ and dining table.
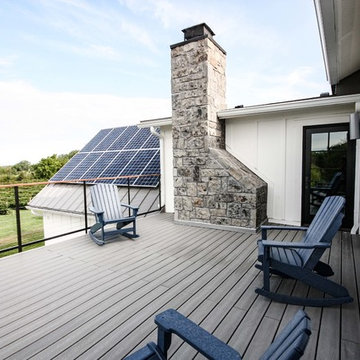
The stainless steel cable railing lends a contemporary look for the deck. The stones on the chimney draws out the wood panels and blue chairs.
Photos By: Thomas Graham
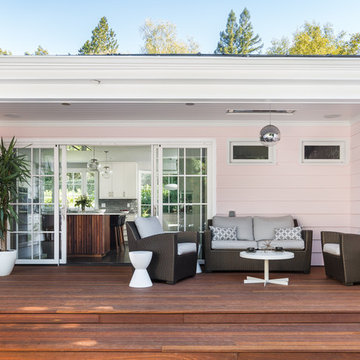
By relocating laundry room and powder bath on the back side of the house, we were able to create a direct connection from the kitchen to the covered deck for year round indoor-outdoor living.
Photo Credit: Haris Kenjar
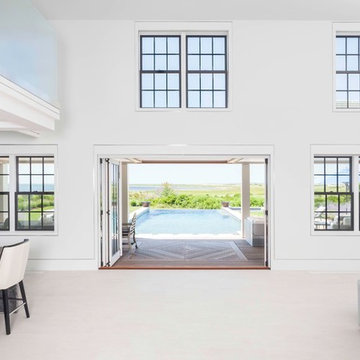
Daniel Sutherland - Photography
Idée de décoration pour une terrasse arrière minimaliste avec une extension de toiture.
Idée de décoration pour une terrasse arrière minimaliste avec une extension de toiture.
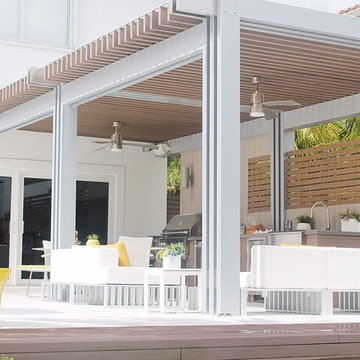
Réalisation d'une terrasse en bois arrière design avec une cuisine d'été et une pergola.
Idées déco de terrasses en bois blanches
3
