Idées déco de terrasses en bois de taille moyenne
Trier par :
Budget
Trier par:Populaires du jour
41 - 60 sur 5 416 photos
1 sur 3
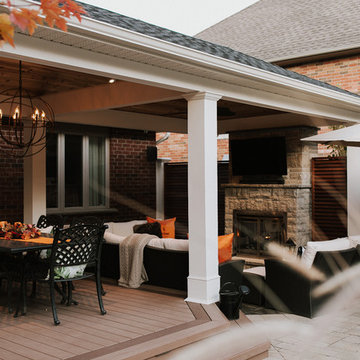
Idées déco pour une terrasse en bois arrière classique de taille moyenne avec une cheminée et une extension de toiture.
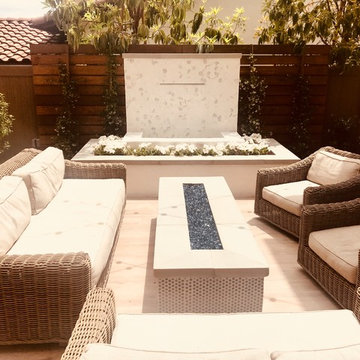
Cette photo montre une terrasse en bois arrière tendance de taille moyenne avec un point d'eau et aucune couverture.
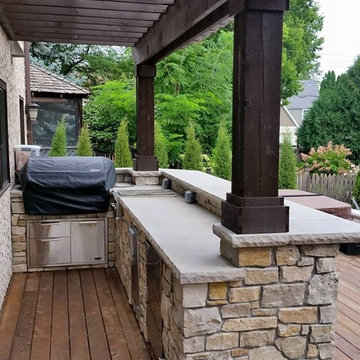
Inspiration pour une terrasse en bois arrière traditionnelle de taille moyenne avec une cuisine d'été et une pergola.
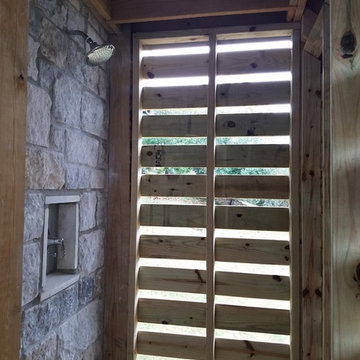
Inspiration pour une terrasse arrière traditionnelle de taille moyenne avec une extension de toiture.
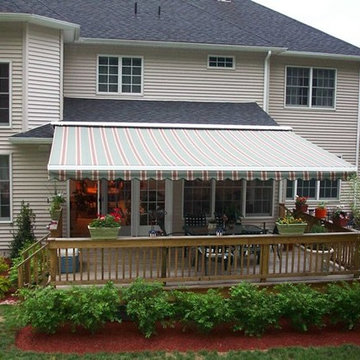
These Retractable Awnings are motorized and operated via remote control.
Cette image montre une terrasse en bois arrière de taille moyenne avec un auvent.
Cette image montre une terrasse en bois arrière de taille moyenne avec un auvent.
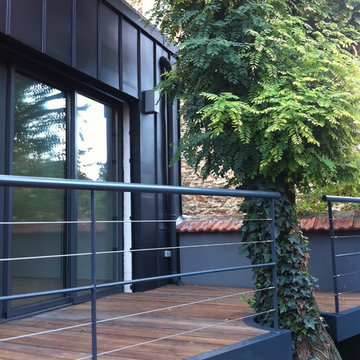
Idée de décoration pour une terrasse en bois avant design de taille moyenne.
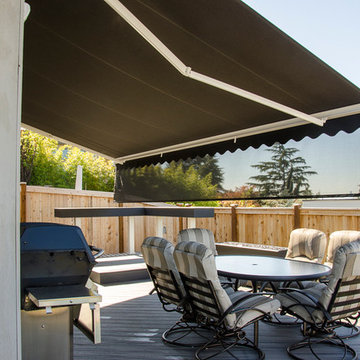
This retractable awning provides shade and sun protection and the drop valance blocks the sun's heat and glare when the sun is lower in the sky on summer evenings. The homeowners can spend more time outside and still enjoy their view, without overheating!
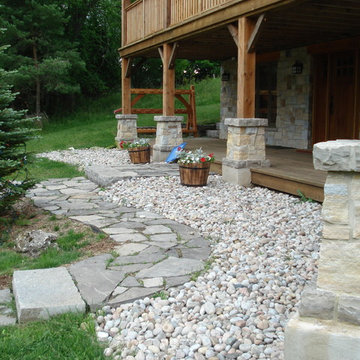
Inspiration pour une terrasse en bois arrière chalet de taille moyenne avec une extension de toiture.
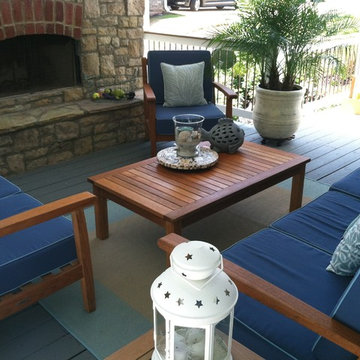
Cette photo montre une terrasse en bois avant chic de taille moyenne avec un foyer extérieur et une extension de toiture.
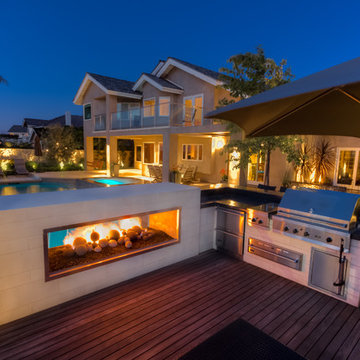
This project is located in the Turtle Ridge community near UCI in Irvine. With an existing pool, our goal was to create a Modern inviting space with multiple entertaining areas. The unique areas include a firepit and lounging area at one of the pool with Tuscan styled planting, at the other end is a Modern pass-through fireplace with fire balls and a custom water fountain spilling into the pool. The fireplace wraps around to include a barbecue and bar area with an Ipe wood deck seating lounge. Just off the bar area is a zen garden with custom water features spilling from the gabion walls, a pebble contemplation garden, and bamboo planting. As you pass through the Zen Garden you enter the Tuscan themed entertaining space with corten steel planters, citrus trees, and decomposed granite.
A few of the materials included in this project are as follows: Limestone paving, concrete coping,gabion walls, limestone veneer,concrete countertops,custom stainless steel scuppers,1" glass tile veneer, large wood beams,glass rails,ipe wood,rolled pebble and succulent planting.
Studio H Landscape Architecture, Inc.
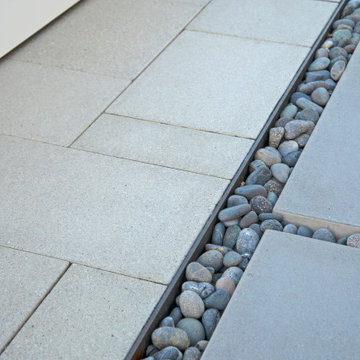
Exemple d'une terrasse en bois arrière moderne de taille moyenne avec un foyer extérieur.
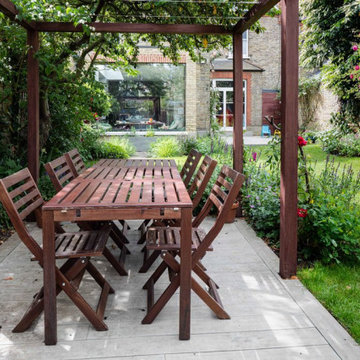
This family garden was redesigned to gives a sense of space for both adults and children at the same time the clients were extending their home. The view of the garden was enhanced by an oversized picture window from the kitchen onto the garden.
This informed the design of the iroko pergola which has a BBQ area to catch the evening sun. The wood was stained to match the picture window allowing continuity between the house and garden. Existing roses were relocated to climb the uprights and a Viburnum x bodnantense ‘Charles Lamont’ was planted immediately outside the window to give floral impact during the winter months which it did beautifully in its first year.
The Kiwi clients desired a lot of evergreen structure which helped to define areas. Designboard ‘Greenwich’ was specified to lighten the shaded terrace and provide a long-lasting, low-maintenance surface. The front garden was also reorganised to give it some clarity of design with a Kiwi sense of welcome.
The kitchen was featured in Kitchens, Bedrooms & Bathrooms magazine, March 2019, if you would like to see more.
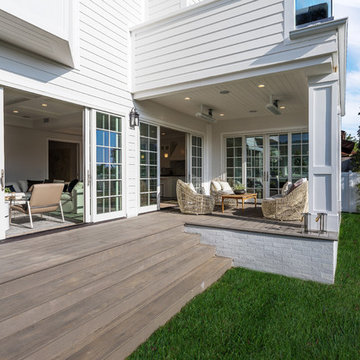
View of covered patio with heaters, tongue and groove ceilings, columns. looking into family room, kitchen, and dining nook, grill connections
Cette image montre une terrasse en bois arrière traditionnelle de taille moyenne.
Cette image montre une terrasse en bois arrière traditionnelle de taille moyenne.
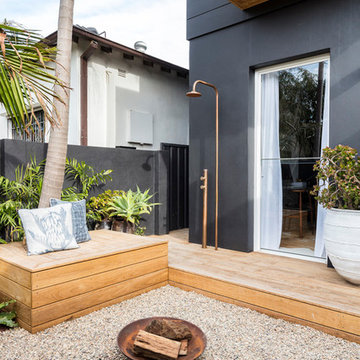
Photographer: Tom Ferguson
Idée de décoration pour une terrasse avant design de taille moyenne avec aucune couverture.
Idée de décoration pour une terrasse avant design de taille moyenne avec aucune couverture.
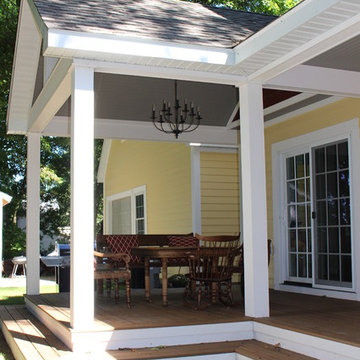
Réalisation d'une terrasse en bois arrière tradition de taille moyenne avec une extension de toiture.
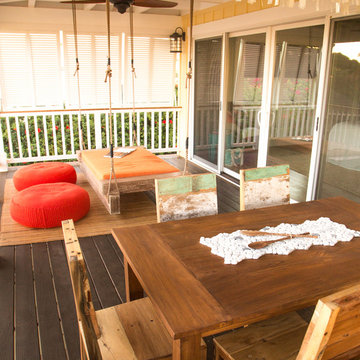
The lanai serves as a second great room. A wicker sofa and matching armchairs overlook the ocean view. Blue and white pillows decorate the outdoor furniture and continue the beach house theme used throughout the home. The coral motif on the rug compliments the throw pillows and the cream colored cushions ground the space, the outdoor dining chairs are built out of recycled boat wood. A shell chandelier hangs above the teak table. On the far side of the lanai an orange swing bed hangs next to some red floor poufs.
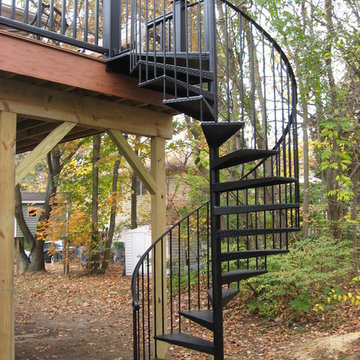
Inspiration pour une terrasse en bois arrière traditionnelle de taille moyenne avec une extension de toiture.
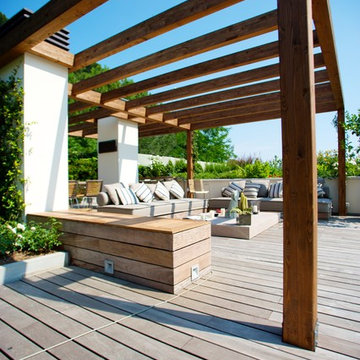
Marco Ravo
Idées déco pour une terrasse en bois contemporaine de taille moyenne avec un gazebo ou pavillon.
Idées déco pour une terrasse en bois contemporaine de taille moyenne avec un gazebo ou pavillon.
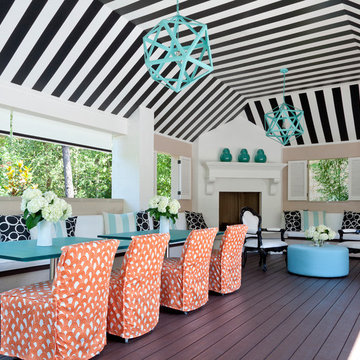
Ceiling color is SW 7100 Arcade White and SW 6258 Tricon Black. Black and white chairs are Polart. Table material is 3Form. Ottoman is from Grandin Road. Pendants are from Restoration Hardware and custom painted SW 6759. Photography by Nancy Nolan
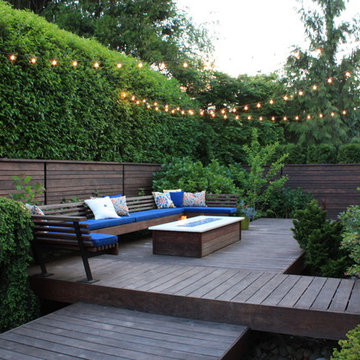
Chauncey Freeman
Idée de décoration pour une terrasse en bois arrière design de taille moyenne avec un foyer extérieur et aucune couverture.
Idée de décoration pour une terrasse en bois arrière design de taille moyenne avec un foyer extérieur et aucune couverture.
Idées déco de terrasses en bois de taille moyenne
3