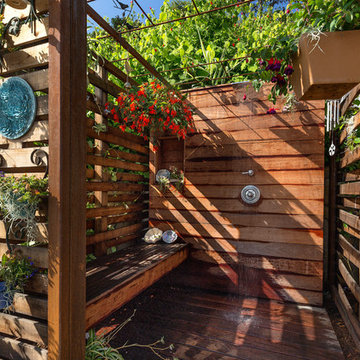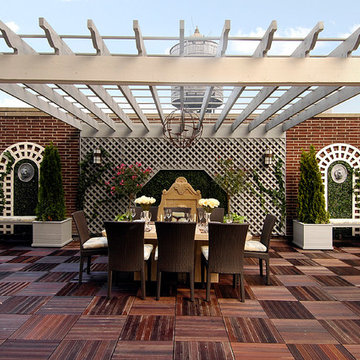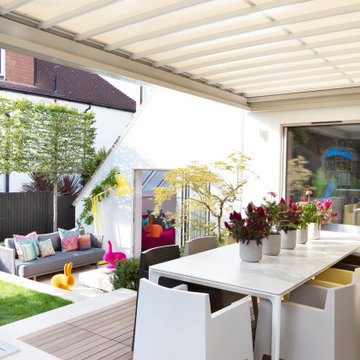Idées déco de terrasses en bois éclectiques
Trier par :
Budget
Trier par:Populaires du jour
1 - 20 sur 183 photos
1 sur 3
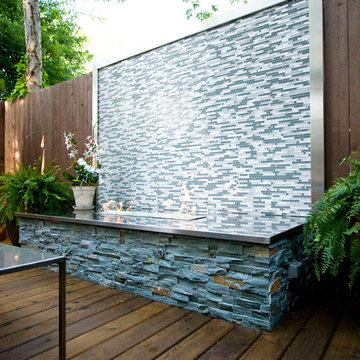
The color of the stacked stone and the glass tile brought some much needed calm while pulling the interior to the exterior space.
Exemple d'une terrasse arrière éclectique avec un foyer extérieur et aucune couverture.
Exemple d'une terrasse arrière éclectique avec un foyer extérieur et aucune couverture.
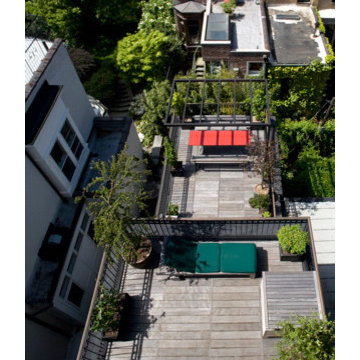
FORBES TOWNHOUSE Park Slope, Brooklyn Abelow Sherman Architects Partner-in-Charge: David Sherman Contractor: Top Drawer Construction Photographer: Mikiko Kikuyama Completed: 2007 Project Team: Rosie Donovan, Mara Ayuso This project upgrades a brownstone in the Park Slope Historic District in a distinctive manner. The clients are both trained in the visual arts, and have well-developed sensibilities about how a house is used as well as how elements from certain eras can interact visually. A lively dialogue has resulted in a design in which the architectural and construction interventions appear as a subtle background to the decorating. The intended effect is that the structure of each room appears to have a “timeless” quality, while the fit-ups, loose furniture, and lighting appear more contemporary. Thus the bathrooms are sheathed in mosaic tile, with a rough texture, and of indeterminate origin. The color palette is generally muted. The fixtures however are modern Italian. A kitchen features rough brick walls and exposed wood beams, as crooked as can be, while the cabinets within are modernist overlay slabs of walnut veneer. Throughout the house, the visible components include thick Cararra marble, new mahogany windows with weights-and-pulleys, new steel sash windows and doors, and period light fixtures. What is not seen is a state-of-the-art infrastructure consisting of a new hot water plant, structured cabling, new electrical service and plumbing piping. Because of an unusual relationship with its site, there is no backyard to speak of, only an eight foot deep space between the building’s first floor extension and the property line. In order to offset this problem, a series of Ipe wood decks were designed, and very precisely built to less than 1/8 inch tolerance. There is a deck of some kind on each floor from the basement to the third floor. On the exterior, the brownstone facade was completely restored. All of this was achieve
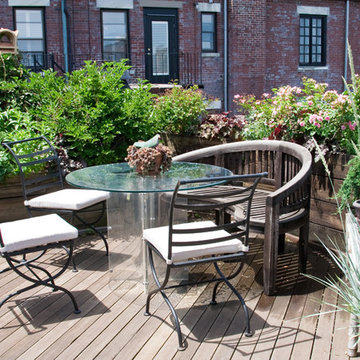
A lush rooftop garden overlooking Boston’s historic Back Bay offers stunning views of the Prudential and John Hancock Tower. The character of the site is amplified by the dramatic contrast between architecture and sky. Mature magnolias underplanted with hostas form a threshold into the historic brownstone. Weathered-wood planting beds spill with new hardy shrubs, perennials, grasses, and herbs; a paper birch and a wind-sculpted spruce lend dramatic texture, structure, and scale to the space. Rugosa rose, juniper, lilac, peony, iris, perovskia, artemisia, nepeta, heuchera, sedum, and ornamental grasses survive year round and paint a brilliant summer-long display. A collection of new and antique containers dot the rooftop, and a terrific orchid collection rests beneath the birch tree during summer months.
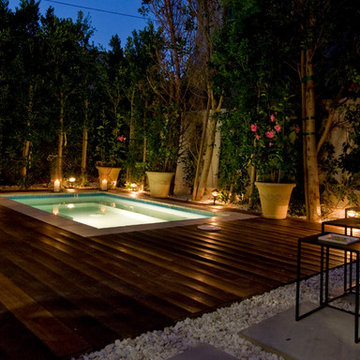
Exemple d'une terrasse arrière éclectique de taille moyenne avec aucune couverture.
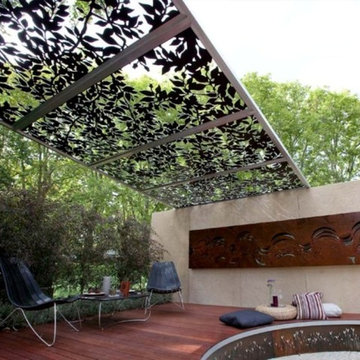
Laser cut wall art and steel decking edging, laser cut roofing sections and framing by Entanglements metal art
Réalisation d'une terrasse bohème avec une pergola.
Réalisation d'une terrasse bohème avec une pergola.
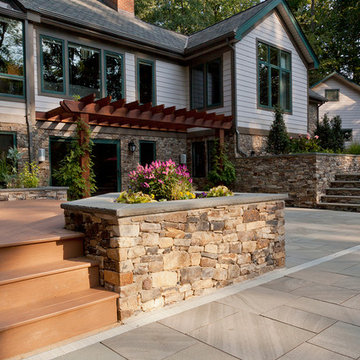
Tropical living in timeless, luxurious style. ... Modern Balinese, and a blend of Asian influences with Contemporary, Mediterranean architecture.
Builder: Professional Grounds, Inc.
Photography: George Brown Photography
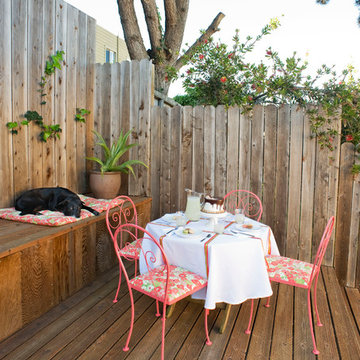
Brittany M. Powell
Idée de décoration pour une terrasse en bois arrière bohème de taille moyenne avec aucune couverture.
Idée de décoration pour une terrasse en bois arrière bohème de taille moyenne avec aucune couverture.
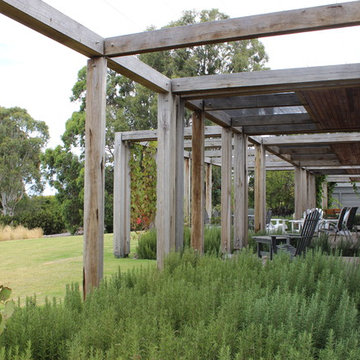
Deck pavilions separated by landscaped garden beds Pergola features large section 200 x 200mm white cypress timber with joint section shadow lines and concealed metal joint plates
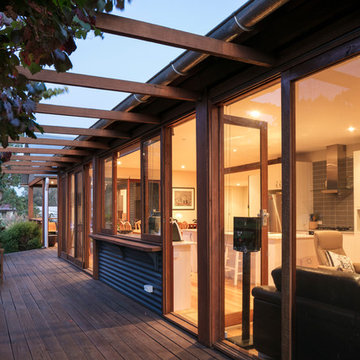
Réalisation d'une terrasse en bois latérale bohème de taille moyenne avec une pergola.
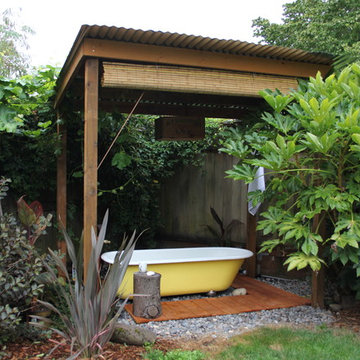
After a lilac tree died and left a hole in the southwest corner of our back yard, we briefly entertained the idea of adding an expensive hot tub. After coming across this great clawfoot tub at a local salvage store for $100, I conceived this three-season bathhouse instead. A plumber installed a hot water bibb on the side of the house and a concealed, heavy duty hot water hose supplies water to the tub. A bamboo privacy screen can be lowered in the front and a vintage lye soap box is transformed into an ambient light fixture for atmospheric night soaking. Towel hooks, river rock and a simple cedar deck complete the spa-like experience. Photo, design and construction by Sloan Schang
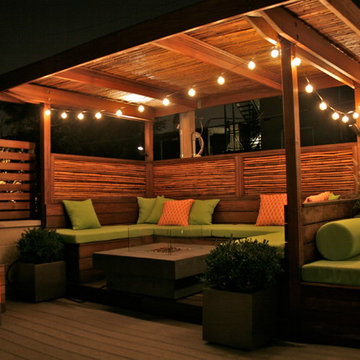
Roof garden shade cabana, custom cushions, landscape lighting and party lights
Photos: Peter Hurley Art
Idées déco pour une terrasse en bois éclectique de taille moyenne avec un foyer extérieur et un gazebo ou pavillon.
Idées déco pour une terrasse en bois éclectique de taille moyenne avec un foyer extérieur et un gazebo ou pavillon.
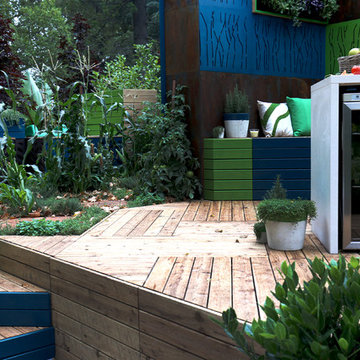
Josephine Ball
Cette photo montre une terrasse en bois éclectique avec une cuisine d'été, une cour et aucune couverture.
Cette photo montre une terrasse en bois éclectique avec une cuisine d'été, une cour et aucune couverture.
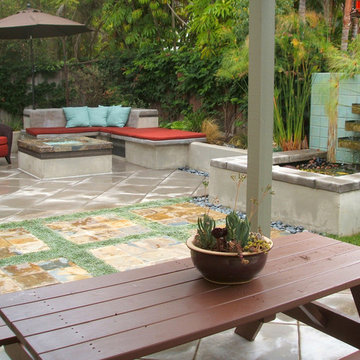
Small concrete patio featuring a built in concrete bench with colorful cushions and accent pillows around a custom natural gas fire pit. Mexican Beach Pebble boarder the ground plane and walls to soften up the space and add textural change. Surrounded by lush green plants, the water feature is the central focal point for this small garden. Modular slate squares transition from the garden area to the seating area.
Photos by Dominic Masiello
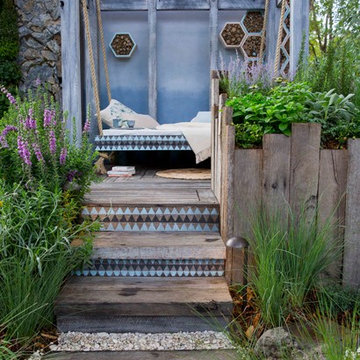
Brent wilson photography (image 1)
Exemple d'une terrasse en bois éclectique avec un gazebo ou pavillon.
Exemple d'une terrasse en bois éclectique avec un gazebo ou pavillon.
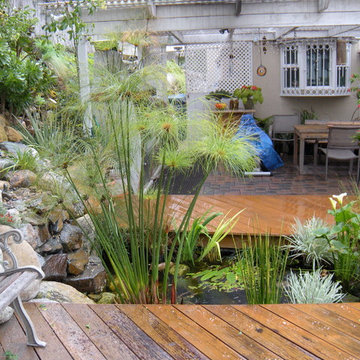
Cette photo montre une terrasse en bois arrière éclectique de taille moyenne avec une pergola et un point d'eau.
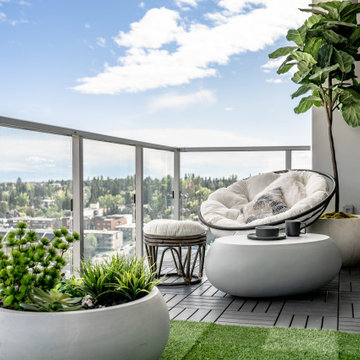
Turn a grey bare cement patio into a relaxing oasis during lock down is a great asset for small spaces. Don't forget your outdoor spaces when utilizing every square inch.
Photo: Caydence Photography
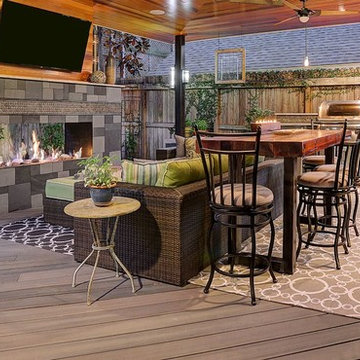
Built and designed by Texas Custom Patios www.texascustompatios.com using Fiberon composite decking.
The fireplace and two electric heaters can take the chill off during the winter, while ceiling fans help move air year-round.
Idées déco de terrasses en bois éclectiques
1
