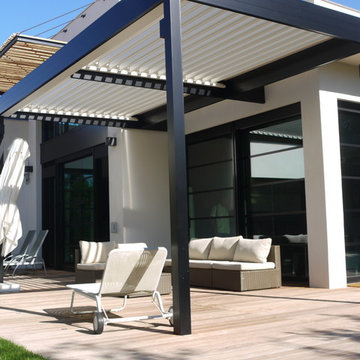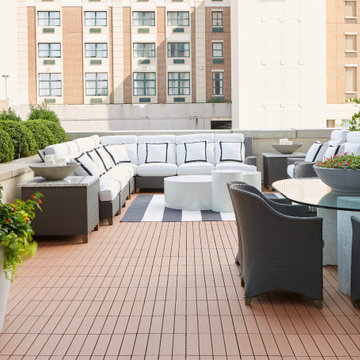Idées déco de terrasses en bois latérales
Trier par :
Budget
Trier par:Populaires du jour
1 - 20 sur 645 photos
1 sur 3
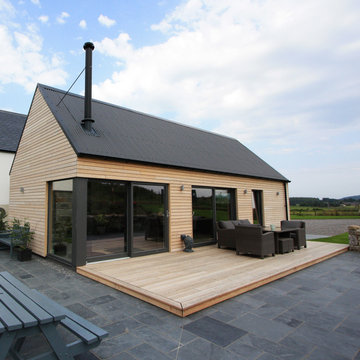
Surrounded by open fields this new building home Bruadarach, rests within the Dee valley where a variety of rural architectural styles from traditional to contemporary are present.
The building forms and position on the site is split into a cluster of 3 masses which define the different occupations using single and 1 & 1/2 storey heights. The design, whilst evoking a modest contemporary feel, has embedded elements that provide a relation back to older agricultural buildings such as barns and farmhouses characteristic to the local area.
The dwelling comprises of various building materials which are common to the North East of Scotland, creating a uniform natural colour palette whilst giving a modern style to the building. The materials are purposely broken up by change in use or emphasising the specific element they are assigned.
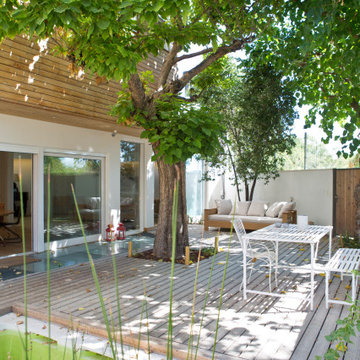
Patio con Piscina Natural con filtrado por plantas. El árbol es el que había antes de la construcción.
Exemple d'une terrasse latérale de taille moyenne.
Exemple d'une terrasse latérale de taille moyenne.
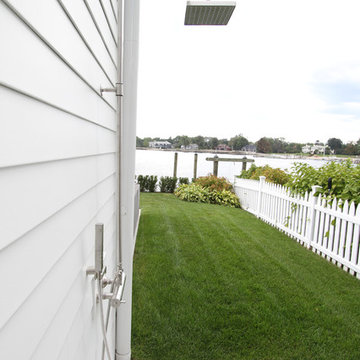
Take a peek at Torrco Design Center's involvement in a Stamford, CT home along the Long Island Sound.
Aménagement d'une terrasse latérale contemporaine avec aucune couverture.
Aménagement d'une terrasse latérale contemporaine avec aucune couverture.
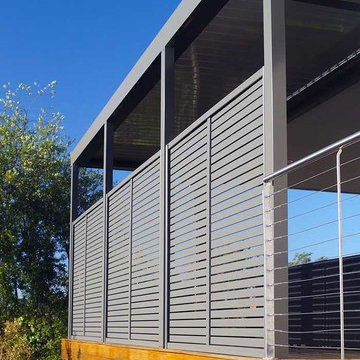
Louver Verandah - open & closing roof to a wrap around deck providing with colorbond screen to enhance privacy to the raised deck. Stainless steel handrails looking over rear backyard area

Exterior; Photo Credit: Bruce Martin
Aménagement d'une terrasse latérale contemporaine avec une extension de toiture.
Aménagement d'une terrasse latérale contemporaine avec une extension de toiture.
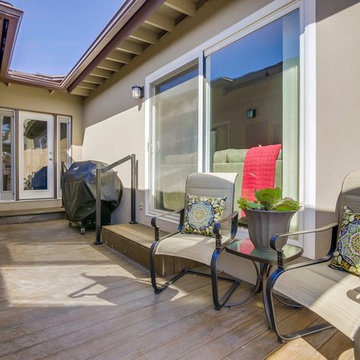
Deck before remodel
Idée de décoration pour une terrasse latérale tradition avec une cuisine d'été et un auvent.
Idée de décoration pour une terrasse latérale tradition avec une cuisine d'été et un auvent.
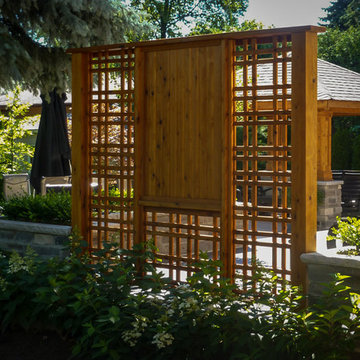
Gazebo, Decks and Patios
Idées déco pour une terrasse latérale classique avec un gazebo ou pavillon.
Idées déco pour une terrasse latérale classique avec un gazebo ou pavillon.
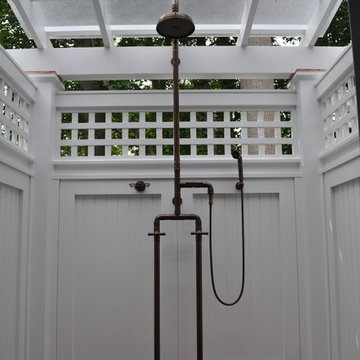
Fine Creations Works in Wood LLC,
Idées déco pour une terrasse latérale classique de taille moyenne avec une pergola.
Idées déco pour une terrasse latérale classique de taille moyenne avec une pergola.
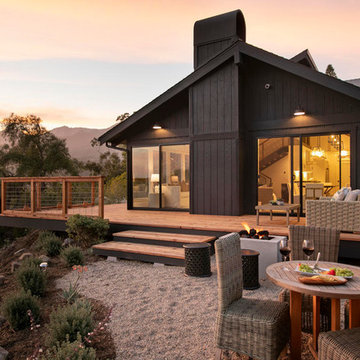
Cette image montre une terrasse en bois latérale traditionnelle de taille moyenne avec un foyer extérieur et aucune couverture.
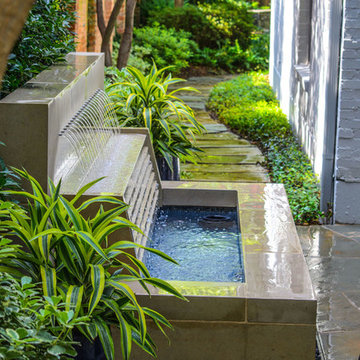
Many years ago we designed and constructed the swimming pool for the previous homeowners at this Highland Park home. The current homeowner was interested in remodeling their side yard to create a new outdoor living area including a custom water feature. Based on their feedback, we were able to design and construct the custom limestone fountain you see here.
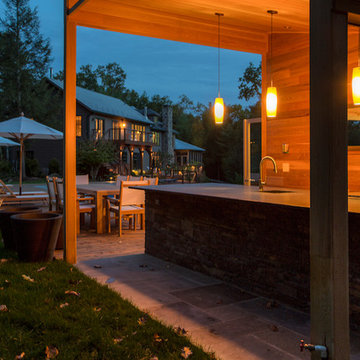
Keeping the party going into the night with glowing task lighting and plenty of night lighting throughout the cedar decked pool area. A generously sized dining area flanks the outdoor kitchen with sink, refrigerator, ice maker and gas burners.
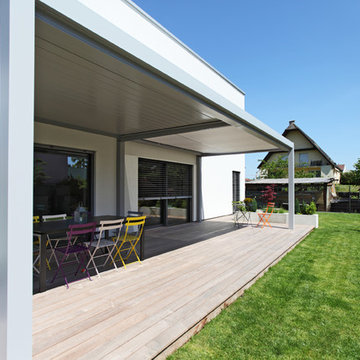
Maison passive certifiée à Horbourg-Wihr
Réalisation d'une terrasse en bois latérale design avec une pergola.
Réalisation d'une terrasse en bois latérale design avec une pergola.
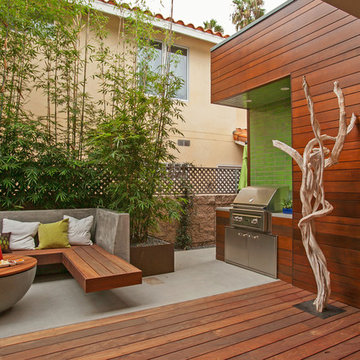
As the name implies the Infinite is limitless in its design applications. The simple yet elegant shape will naturally draw attention for its style and inviting warmth. Perfect for both residential and commercial applications, Infinite can change appearance from modern to traditional by simply selecting the weathered & textured Travertine finish.
Dimensions: 36.25" Dia x 18.5"H
Approximate Weight: 325 lbs.
Photo Credit: Jackson Design and Remodeling
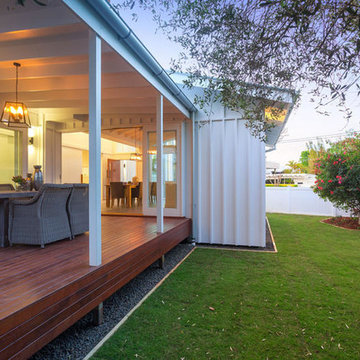
Conceptual design & copyright by ZieglerBuild
Design development & documentation by Urban Design Solutions
Idées déco pour une terrasse latérale contemporaine avec une extension de toiture.
Idées déco pour une terrasse latérale contemporaine avec une extension de toiture.
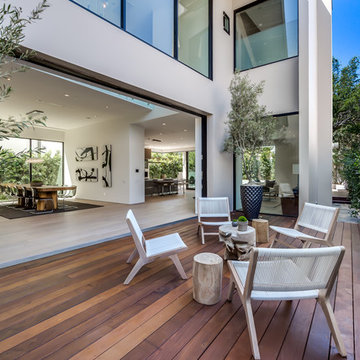
The Sunset Team
Inspiration pour une terrasse latérale minimaliste avec un foyer extérieur et une extension de toiture.
Inspiration pour une terrasse latérale minimaliste avec un foyer extérieur et une extension de toiture.
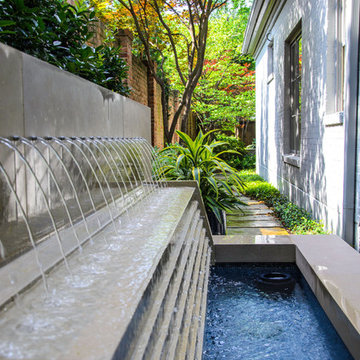
Many years ago we designed and constructed the swimming pool for the previous homeowners at this Highland Park home. The current homeowner was interested in remodeling their side yard to create a new outdoor living area including a custom water feature. Based on their feedback, we were able to design and construct the custom limestone fountain you see here.
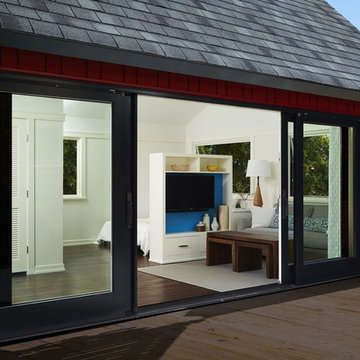
New zoning codes paved the way for building an Accessory Dwelling Unit in this homes Minneapolis location. This new unit allows for independent multi-generational housing within close proximity to a primary residence and serves visiting family, friends, and an occasional Airbnb renter. The strategic use of glass, partitions, and vaulted ceilings create an open and airy interior while keeping the square footage below 400 square feet. Vertical siding and awning windows create a fresh, yet complementary addition.
Christopher Strom was recognized in the “Best Contemporary” category in Marvin Architects Challenge 2017. The judges admired the simple addition that is reminiscent of the traditional red barn, yet uses strategic volume and glass to create a dramatic contemporary living space.
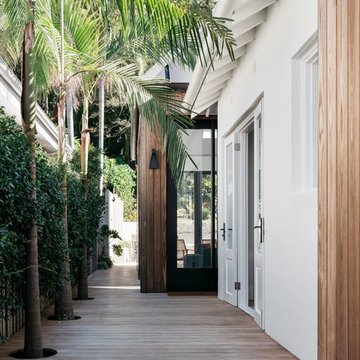
Aménagement d'une terrasse en bois latérale contemporaine de taille moyenne avec aucune couverture.
Idées déco de terrasses en bois latérales
1
