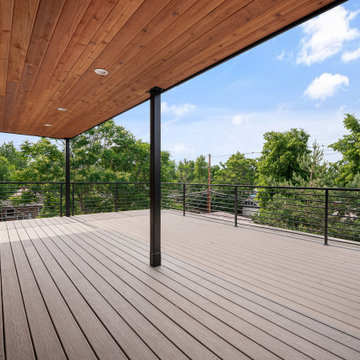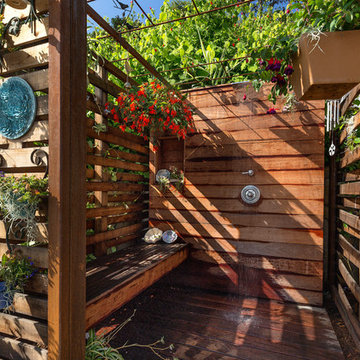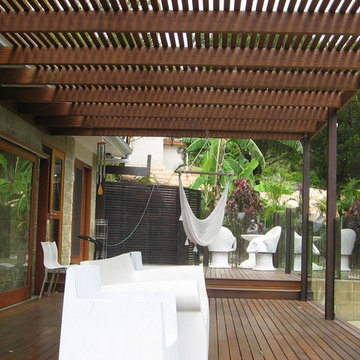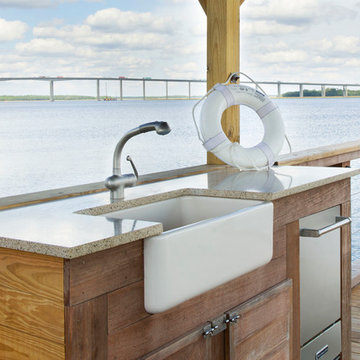Idées déco de terrasses en bois marrons
Trier par :
Budget
Trier par:Populaires du jour
141 - 160 sur 1 683 photos
1 sur 3
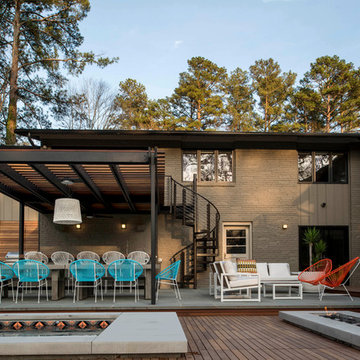
Lissa Gotwals
Inspiration pour une terrasse en bois arrière vintage avec une pergola.
Inspiration pour une terrasse en bois arrière vintage avec une pergola.
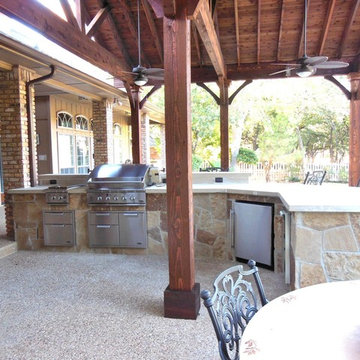
This project was very large and included complete decking renovation, new landscape design, grand patio cover over a dining area and new grill and bar area.
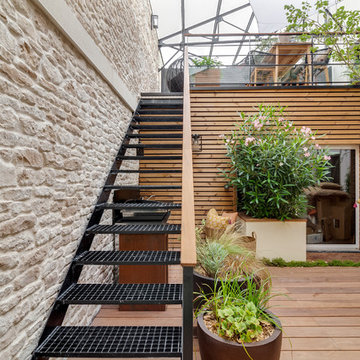
Un projet de patio urbain en pein centre de Nantes. Un petit havre de paix désormais, élégant et dans le soucis du détail. Du bois et de la pierre comme matériaux principaux. Un éclairage différencié mettant en valeur les végétaux est mis en place.
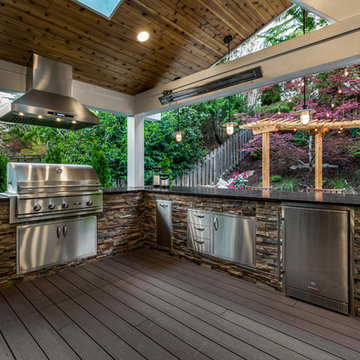
Our clients wanted to create a backyard that would grow with their young family as well as with their extended family and friends. Entertaining was a huge priority! This family-focused backyard was designed to equally accommodate play and outdoor living/entertaining.
The outdoor living spaces needed to accommodate a large number of people – adults and kids. Urban Oasis designed a deck off the back door so that the kitchen could be 36” height, with a bar along the outside edge at 42” for overflow seating. The interior space is approximate 600 sf and accommodates both a large dining table and a comfortable couch and chair set. The fire pit patio includes a seat wall for overflow seating around the fire feature (which doubles as a retaining wall) with ample room for chairs.
The artificial turf lawn is spacious enough to accommodate a trampoline and other childhood favorites. Down the road, this area could be used for bocce or other lawn games. The concept is to leave all spaces large enough to be programmed in different ways as the family’s needs change.
A steep slope presents itself to the yard and is a focal point. Planting a variety of colors and textures mixed among a few key existing trees changed this eyesore into a beautifully planted amenity for the property.
Jimmy White Photography
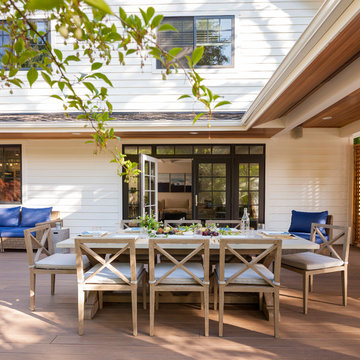
In the prestigious Enatai neighborhood in Bellevue, this mid 90’s home was in need of updating. Bringing this home from a bleak spec project to the feeling of a luxurious custom home took partnering with an amazing interior designer and our specialists in every field. Everything about this home now fits the life and style of the homeowner and is a balance of the finer things with quaint farmhouse styling.
RW Anderson Homes is the premier home builder and remodeler in the Seattle and Bellevue area. Distinguished by their excellent team, and attention to detail, RW Anderson delivers a custom tailored experience for every customer. Their service to clients has earned them a great reputation in the industry for taking care of their customers.
Working with RW Anderson Homes is very easy. Their office and design team work tirelessly to maximize your goals and dreams in order to create finished spaces that aren’t only beautiful, but highly functional for every customer. In an industry known for false promises and the unexpected, the team at RW Anderson is professional and works to present a clear and concise strategy for every project. They take pride in their references and the amount of direct referrals they receive from past clients.
RW Anderson Homes would love the opportunity to talk with you about your home or remodel project today. Estimates and consultations are always free. Call us now at 206-383-8084 or email Ryan@rwandersonhomes.com.
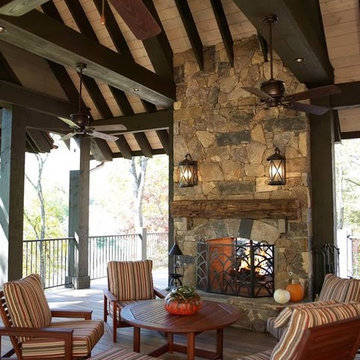
Idées déco pour une terrasse arrière montagne avec un foyer extérieur et une extension de toiture.
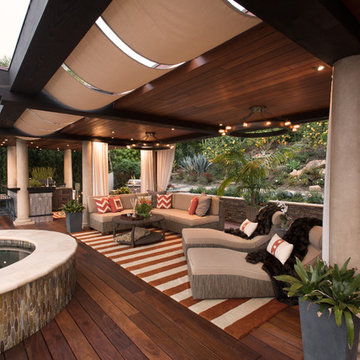
Nestled against the hillside in San Diego California, this outdoor living space provides homeowners the luxury of living in Southern California most coveted Real-estate... LaJolla California. Weather rated wood material called Epee is used on the decking as well as the ceiling. Two custom designed, bronze chandeliers grace the ceilings as a 30' steel beam supports the vast overhang... allowing the maximum view of the LaJolla coast. Beautiful woven outdoor furniture in a neutral color palette sets the perfect base for bold orange throw pillows and accents used throughout. "Mink like" throws help to keep guests warm after the sun sets or after a relaxing dip in the Jacuzzi.
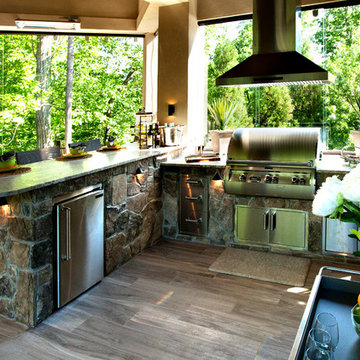
Inspiration pour une terrasse en bois arrière traditionnelle de taille moyenne avec une cuisine d'été et une extension de toiture.
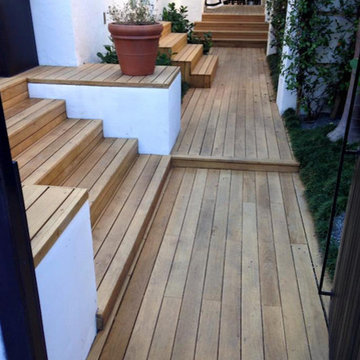
3sqft.com
Inspiration pour une terrasse en bois arrière marine de taille moyenne avec une extension de toiture.
Inspiration pour une terrasse en bois arrière marine de taille moyenne avec une extension de toiture.
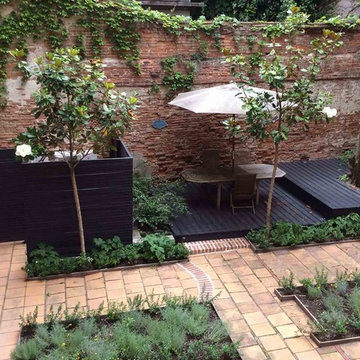
Epure d'une cour
Mise en scène de la façade du XVIIIe siècle par le dessin minéral et végétal du sol de la cour
Aménagement d'une terrasse classique avec une cour.
Aménagement d'une terrasse classique avec une cour.
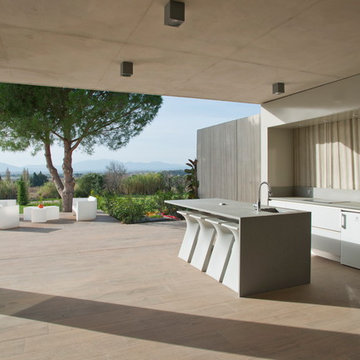
Vue depuis la cuisine d'été, coté jardin.
Crédit photo. René Limbourg
Inspiration pour une terrasse arrière design avec une cuisine d'été et une extension de toiture.
Inspiration pour une terrasse arrière design avec une cuisine d'été et une extension de toiture.
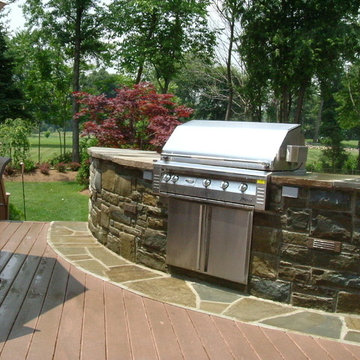
Exemple d'une terrasse en bois arrière chic de taille moyenne avec une cuisine d'été.
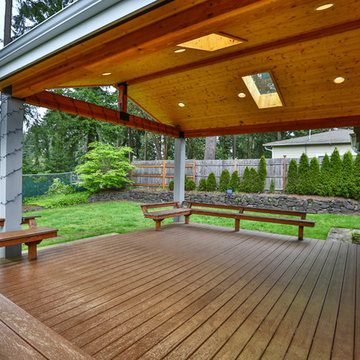
Idées déco pour une terrasse en bois arrière moderne de taille moyenne avec une extension de toiture.
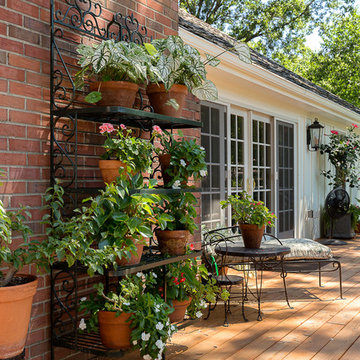
The exterior space features a 1200 square foot deck with Chinese chippendale rails by the Porch Co.
Idée de décoration pour une terrasse arrière tradition avec aucune couverture.
Idée de décoration pour une terrasse arrière tradition avec aucune couverture.
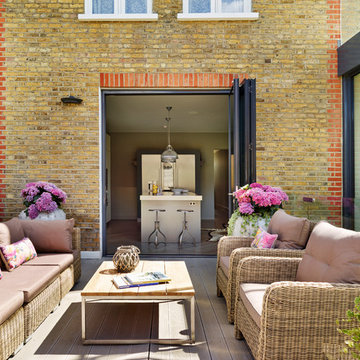
Kitchen Architecture’s bulthaup b3 furniture in kaolin laminate and grey aluminium with 10 mm and 90 mm stainless steel work surfaces.
Cette image montre une terrasse en bois arrière design avec aucune couverture.
Cette image montre une terrasse en bois arrière design avec aucune couverture.
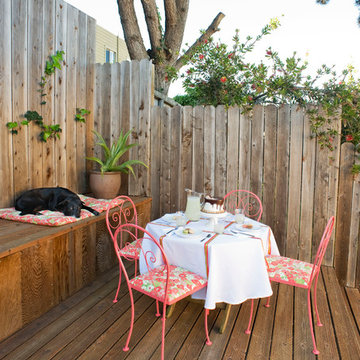
Brittany M. Powell
Idée de décoration pour une terrasse en bois arrière bohème de taille moyenne avec aucune couverture.
Idée de décoration pour une terrasse en bois arrière bohème de taille moyenne avec aucune couverture.
Idées déco de terrasses en bois marrons
8
