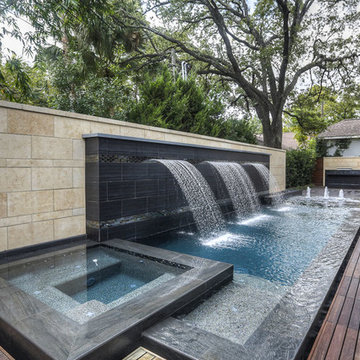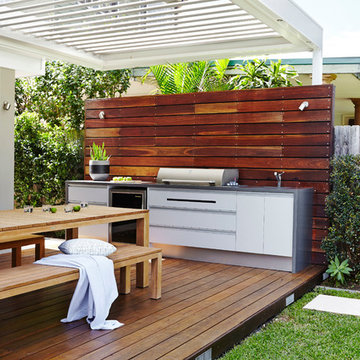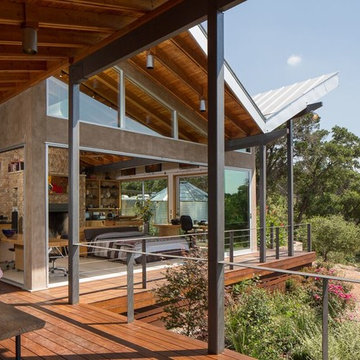Idées déco de terrasses en bois
Trier par:Populaires du jour
1 - 20 sur 877 photos

Picture perfect Outdoor Living Space for the family to enjoy and even for the perfect date night under the stars!
100' perimeter geometric style pool & spa combo in Sugar Land. Key features of the project:
- Centered and slightly raised geometric style spa
- Travertine ledger stone and coping throughout the pool & raised wall feature
- "California Smoke" Comfort Decking around the pool and under the pergola
- 15' wide tanning ledge that is incorporated into the pool steps
- Two large fire bowls
- 10 x 16 Pergola with polycarbonate clear cover
- Artificial turf borders most the pool area in
- Plaster color: Marquis Saphire
#HotTubs #SwimSpas #CustomPools #HoustonPoolBuilder #Top50Builder #Top50Service #Outdoorkitchens #Outdoorliving
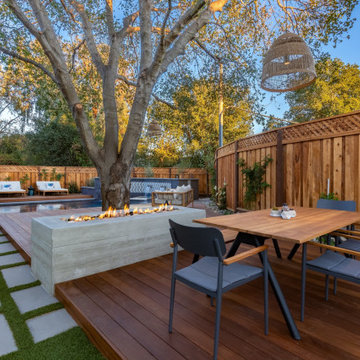
View of the dining area and fire pit.
Cette photo montre une terrasse en bois arrière moderne de taille moyenne avec un foyer extérieur.
Cette photo montre une terrasse en bois arrière moderne de taille moyenne avec un foyer extérieur.

This 28,0000-square-foot, 11-bedroom luxury estate sits atop a manmade beach bordered by six acres of canals and lakes. The main house and detached guest casitas blend a light-color palette with rich wood accents—white walls, white marble floors with walnut inlays, and stained Douglas fir ceilings. Structural steel allows the vaulted ceilings to peak at 37 feet. Glass pocket doors provide uninterrupted access to outdoor living areas which include an outdoor dining table, two outdoor bars, a firepit bordered by an infinity edge pool, golf course, tennis courts and more.
Construction on this 37 acre project was completed in just under a year.
Builder: Bradshaw Construction
Architect: Uberion Design
Interior Design: Willetts Design & Associates
Landscape: Attinger Landscape Architects
Photography: Sam Frost
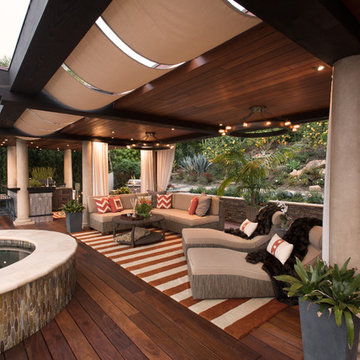
Nestled against the hillside in San Diego California, this outdoor living space provides homeowners the luxury of living in Southern California most coveted Real-estate... LaJolla California. Weather rated wood material called Epee is used on the decking as well as the ceiling. Two custom designed, bronze chandeliers grace the ceilings as a 30' steel beam supports the vast overhang... allowing the maximum view of the LaJolla coast. Beautiful woven outdoor furniture in a neutral color palette sets the perfect base for bold orange throw pillows and accents used throughout. "Mink like" throws help to keep guests warm after the sun sets or after a relaxing dip in the Jacuzzi.
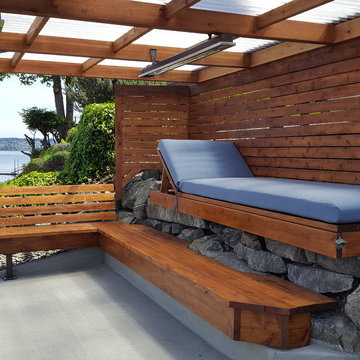
This space (called the Grotto) below the upper deck provides a place to relax and entertain friends. Move the table under the cover for a waterfront dining experience. The lumber is tight knot cedar with a Penofin finish.
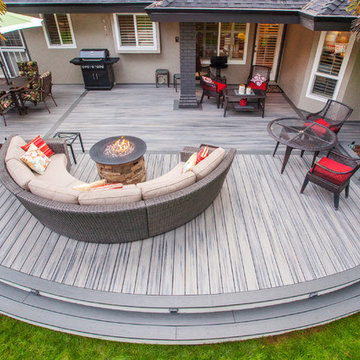
Large Trex Transcend "island mist" curved deck with fire table and palm trees.
Aménagement d'une terrasse arrière moderne avec un foyer extérieur et aucune couverture.
Aménagement d'une terrasse arrière moderne avec un foyer extérieur et aucune couverture.

Exterior; Photo Credit: Bruce Martin
Aménagement d'une terrasse latérale contemporaine avec une extension de toiture.
Aménagement d'une terrasse latérale contemporaine avec une extension de toiture.
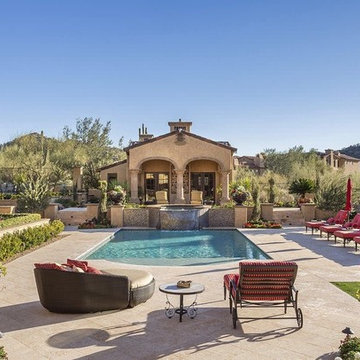
We definitely approve of this backyard retreat featuring a guest house with double entry doors, large swimming pool, spa, and luxury landscaping.
Idée de décoration pour une terrasse arrière méditerranéenne avec un point d'eau et un gazebo ou pavillon.
Idée de décoration pour une terrasse arrière méditerranéenne avec un point d'eau et un gazebo ou pavillon.
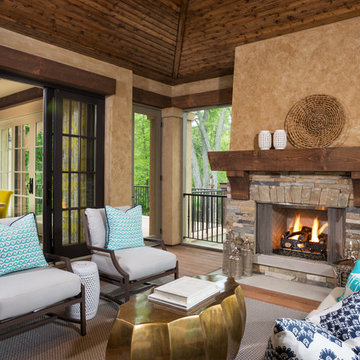
James Kruger, LandMark Photography
Interior Design: Martha O'Hara Interiors
Architect: Sharratt Design & Company
Aménagement d'une terrasse arrière classique avec une extension de toiture et un foyer extérieur.
Aménagement d'une terrasse arrière classique avec une extension de toiture et un foyer extérieur.
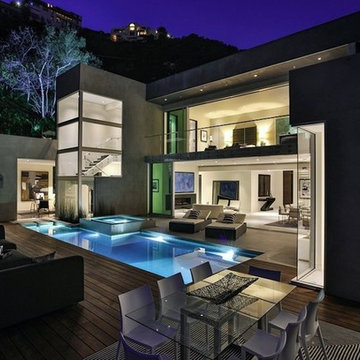
Réalisation d'une terrasse en bois arrière minimaliste de taille moyenne avec aucune couverture.
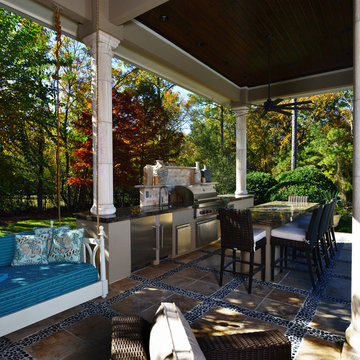
Réalisation d'une terrasse arrière tradition avec un foyer extérieur et une extension de toiture.
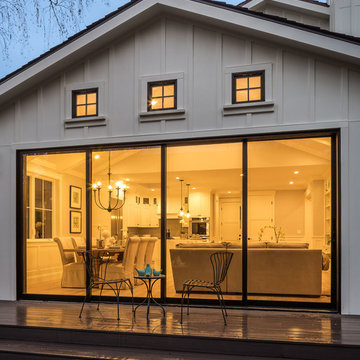
2019--Brand new construction of a 2,500 square foot house with 4 bedrooms and 3-1/2 baths located in Menlo Park, Ca. This home was designed by Arch Studio, Inc., David Eichler Photography
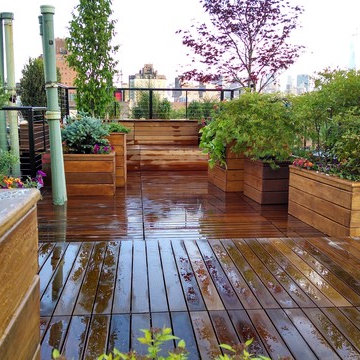
Custom made IPE 'Floating' Roof Deck and planters. Custom made Feeney Cable Rail
Idées déco pour une terrasse contemporaine de taille moyenne avec aucune couverture.
Idées déco pour une terrasse contemporaine de taille moyenne avec aucune couverture.
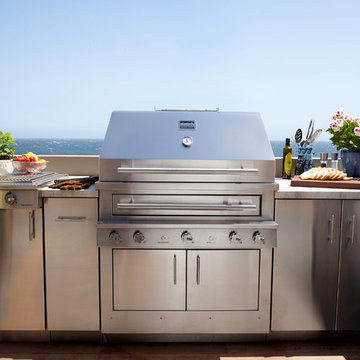
The Kalamazoo K750 Hybrid Fire Built-in Grill, cooktop and weather-tight cabinetry.
Inspiration pour une terrasse en bois arrière marine de taille moyenne avec une cuisine d'été et aucune couverture.
Inspiration pour une terrasse en bois arrière marine de taille moyenne avec une cuisine d'été et aucune couverture.
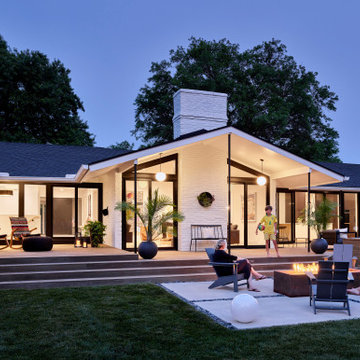
Exemple d'une terrasse arrière moderne avec un foyer extérieur et une extension de toiture.
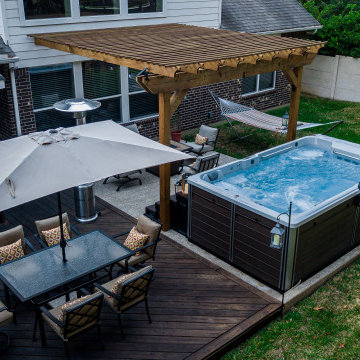
The perfect balance of recreation, relaxation, and resistance with this Endless Pools® R200. This R200 features an End2End roll-away swim spa cover, a spa-side caddy and custom swim spa steps. Elevate your swim experience at night by turning on the spa jets and e with stunning underwater LED lights. We also extended the living space of this backyard patio by adding comfort deck to the swim spa and pergola area. The perfect backyard Staycation for endless fun year-round!
#hottubs #pools #swimspas
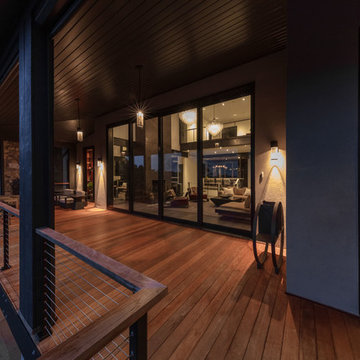
The major objective of this home was to craft something entirely unique; based on our client’s international travels, and tailored to their ideal lifestyle. Every detail, selection and method was individual to this project. The design included personal touches like a dog shower for their Great Dane, a bar downstairs to entertain, and a TV tucked away in the den instead of on display in the living room.
Great design doesn’t just happen. It’s a product of work, thought and exploration. For our clients, they looked to hotels they love in New York and Croatia, Danish design, and buildings that are architecturally artistic and ideal for displaying art. Our part was to take these ideas and actually build them. Every door knob, hinge, material, color, etc. was meticulously researched and crafted. Most of the selections are custom built either by us, or by hired craftsman.
Idées déco de terrasses en bois
1
