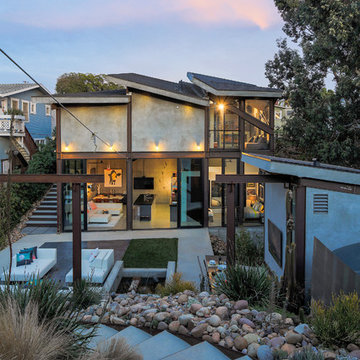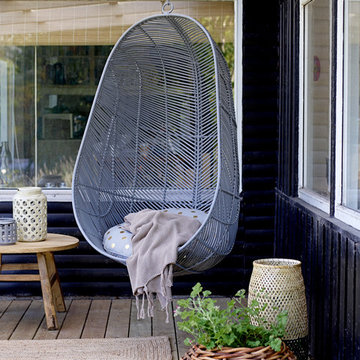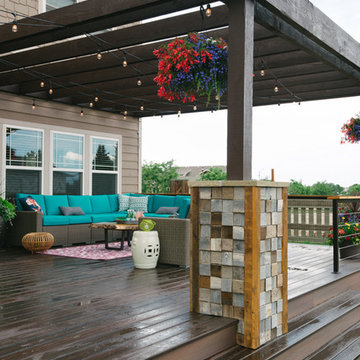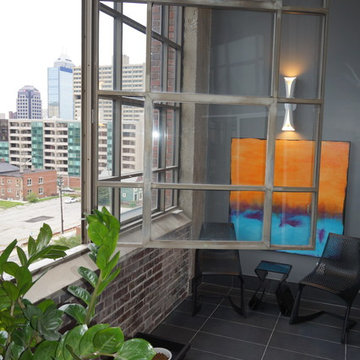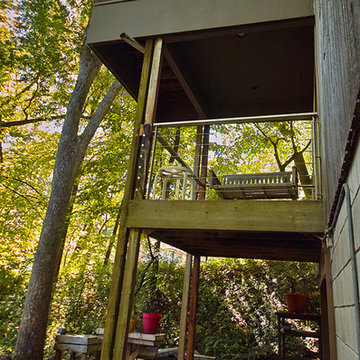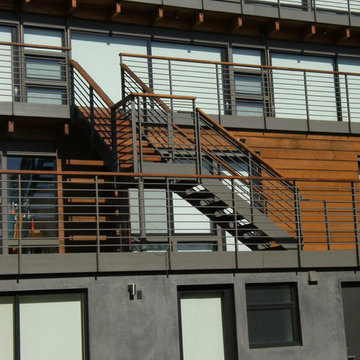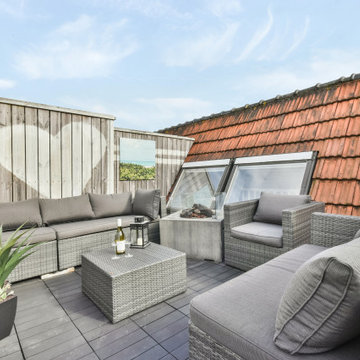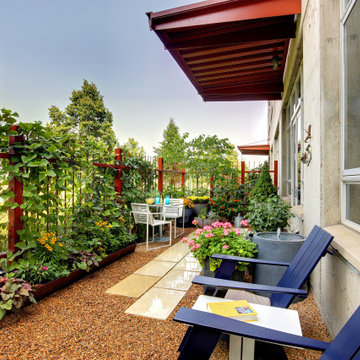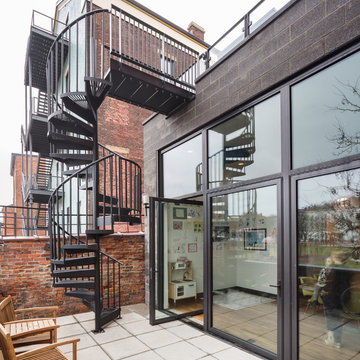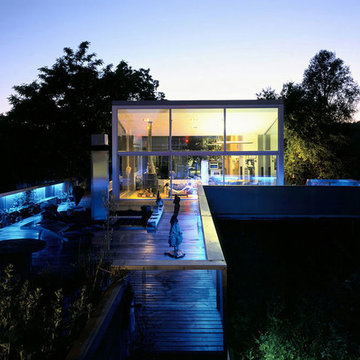Idées déco de terrasses industrielles
Trier par :
Budget
Trier par:Populaires du jour
81 - 100 sur 3 350 photos
1 sur 2
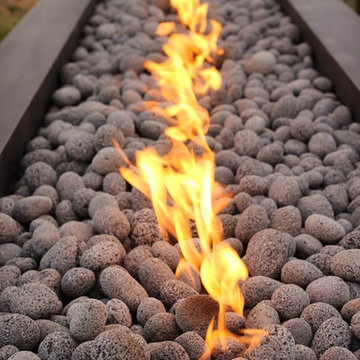
Réalisation d'une grande terrasse arrière urbaine avec un foyer extérieur et aucune couverture.
Trouvez le bon professionnel près de chez vous
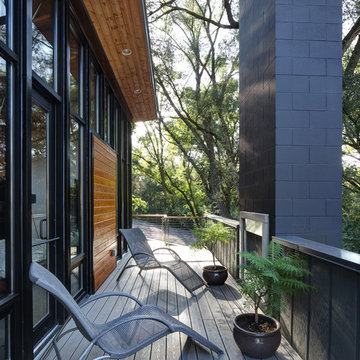
© Tricia Shay
Cette photo montre une terrasse industrielle avec un foyer extérieur et aucune couverture.
Cette photo montre une terrasse industrielle avec un foyer extérieur et aucune couverture.
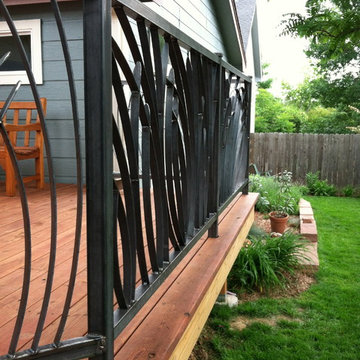
YendraBuilt
Artistic welded steel deck railing.
Idées déco pour une terrasse industrielle.
Idées déco pour une terrasse industrielle.
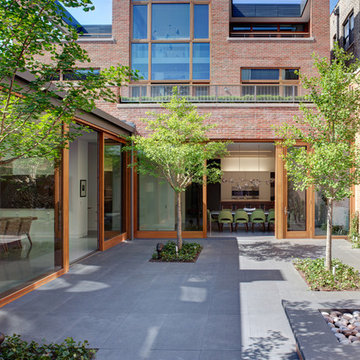
Architecture by Vinci | Hamp Architects, Inc.
Interiors by Stephanie Wohlner Design.
Lighting by Lux Populi.
Construction by Goldberg General Contracting, Inc.
Photos by Eric Hausman.
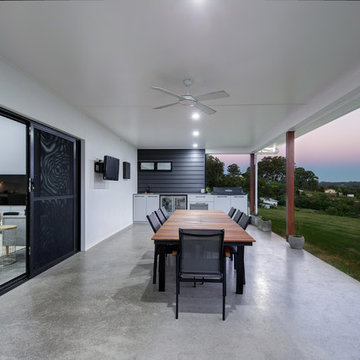
Cette photo montre une grande terrasse arrière industrielle avec une cuisine d'été, une dalle de béton et une extension de toiture.
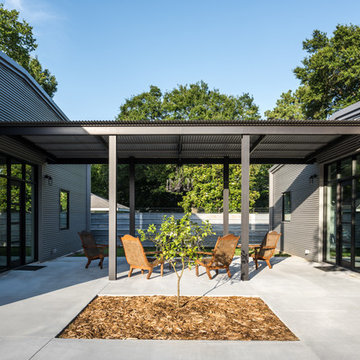
This project encompasses the renovation of two aging metal warehouses located on an acre just North of the 610 loop. The larger warehouse, previously an auto body shop, measures 6000 square feet and will contain a residence, art studio, and garage. A light well puncturing the middle of the main residence brightens the core of the deep building. The over-sized roof opening washes light down three masonry walls that define the light well and divide the public and private realms of the residence. The interior of the light well is conceived as a serene place of reflection while providing ample natural light into the Master Bedroom. Large windows infill the previous garage door openings and are shaded by a generous steel canopy as well as a new evergreen tree court to the west. Adjacent, a 1200 sf building is reconfigured for a guest or visiting artist residence and studio with a shared outdoor patio for entertaining. Photo by Peter Molick, Art by Karin Broker
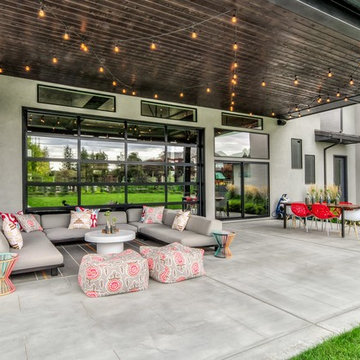
Mellissa Larson - Photographer
Cette photo montre une terrasse industrielle.
Cette photo montre une terrasse industrielle.
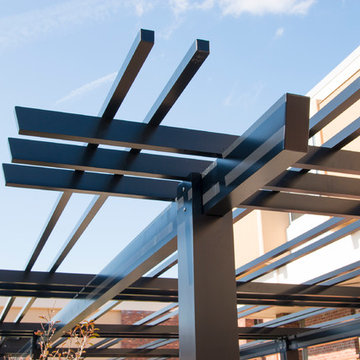
This custom aluminum shade structure featuring flat end detail and a powder coated finish also incorporates integrated electrical so students may plug in devices for charging. Providing a sense of enclosure and architectural beauty, this aluminum pergola kit enhances the student common area at this Penn State University Campus in New Kensington, PA. This is a commercial grade, low maintenance pergola kit that will last for years.
A powder coated custom Ipê utility screen, as seen in the right rear of the structure, was built to hide the AC units.
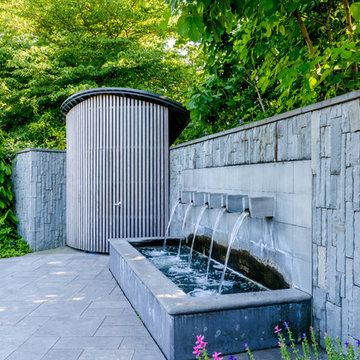
Inspiration pour une grande terrasse urbaine avec un point d'eau, aucune couverture, une cour et des pavés en béton.
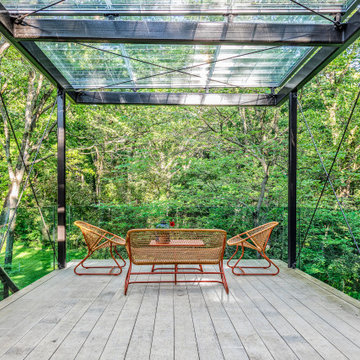
A sun-filtering specialty glass developed by the University of Michigan was used as the canopy to provide rain, heat and UV shelter. Builder: Meadowlark Design+Build. Architecture: PLY+. Photography: Sean Carter
Idées déco de terrasses industrielles
5
