Idées déco de terrasses exotiques avec du carrelage
Trier par :
Budget
Trier par:Populaires du jour
201 - 220 sur 451 photos
1 sur 3
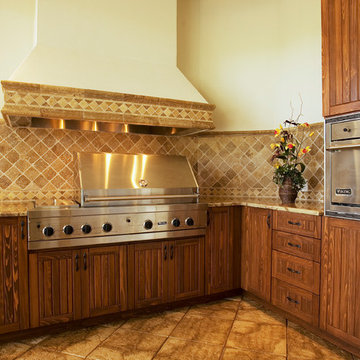
Challenge
As part-time residents of this Bonita Springs home, our clients were looking to update their outdoor entertainment area. They also planned to be away for the summer during the remodel and needed their renovation project to be finished prior to their return for the winter.
Their needs included:
Changing the color pallet to a monochromatic scheme, removing the yellow brick pavers, adding an outdoor kitchen area, adding an outdoor fireplace, resurfacing the pool and updating the tile, installing a new screen enclosure, and creating privacy from the neighbors, particularly the main sitting areas, pool and outdoor kitchen.
Although there was already a 1,221 sq. ft. lanai under the roof, it lacked functionality needed by the homeowners. Most of its amenities were located at one end of the lanai, and lacked privacy that the homeowners valued.
Solution
The final project design required two additions to the lanai area adding an accumulative 265 sq. ft. to the existing space expanding their sitting area and accommodating a much-needed outdoor kitchen. The new additions also needed to blend with the home’s existing style.
Addition #1—Sitting Area:
The first addition added approximately 145 sq. ft. to the end of the lanai. This allowed Progressive Design Build to tie into the existing gable room for the new space and create privacy from the neighbors.
Addition #2—Outdoor Kitchen:
The second addition was a bump out that added approximately 120 sq. ft. to the end of the house close to the interior kitchen. This allowed the client to add an outdoor over and 52” Viking grill (with a side burner) to their outdoor living space. Other amenities included a new sink and under counter fridge, granite countertops, tumbled stone stile and Cypress cabinetry, custom-fabricated with marine grade plywood boxes and marine grade finishes to withstand moisture, common in the Bonita Bay community.
Special attention was given to the preparation area on either side of the stove, the landing area next to the oven and the serving counter behind the bar. Bar seating was added to the outdoor kitchen, allowing guests to visit with the cook comfortably and easily.
Brick Pavers
During the design phase, we discovered that the original brick pavers were set in sand, with no concrete pad below. Consequently, the retaining wall and several pavers were starting to fail, caused by the shifting sands. To remedy the problem, we installed a new concrete deck and laid new nonslip pavers on top of the deck—ideal for wet area applications.
Pool Renovations
To dramatically improve the enjoyment and ambiance of their pool, Progressive Design Build completely re-plumbed it, putting in additional lighting and new water features. New decorative pool tile, coping, and a paver deck were also installed around the pool. The pool finish chosen by our clients was a nice tropical blue color.
Screen Enclosure
A new screen enclosure was installed in compliance with new local building codes, making it more stable and solid than the existing one. The color change from white to bronze coordinated well with the homeowners’ new color scheme; and the location of the service door and stairs provided convenient access to the new pool equipment.
Results
This project was completed on time and within budget before these homeowners returned for their winter holiday. They were thrilled with the weekly communication, which included two-way phone calls and email photo sharing. They always knew where their project was in the construction process and what was happening at all times—providing security and peace of mind.
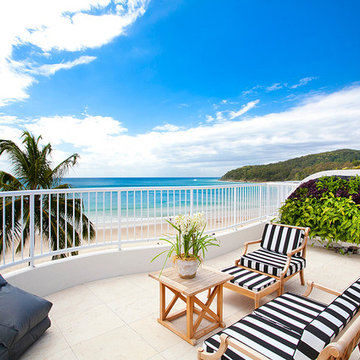
Outdoor terrace
Paul Smith Images
Cette photo montre un mur végétal de terrasse exotique de taille moyenne avec une cour, du carrelage et aucune couverture.
Cette photo montre un mur végétal de terrasse exotique de taille moyenne avec une cour, du carrelage et aucune couverture.
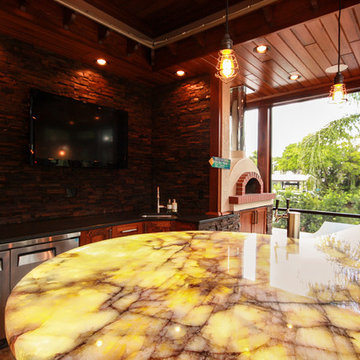
Ellie Bloom
Aménagement d'une terrasse arrière exotique de taille moyenne avec une cuisine d'été, une extension de toiture et du carrelage.
Aménagement d'une terrasse arrière exotique de taille moyenne avec une cuisine d'été, une extension de toiture et du carrelage.
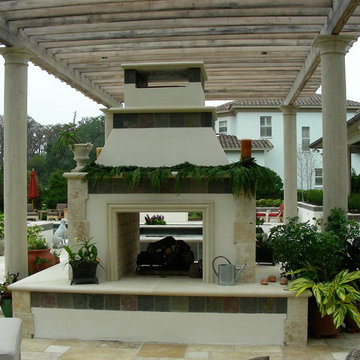
Aménagement d'une terrasse arrière exotique de taille moyenne avec une cheminée, du carrelage et une pergola.
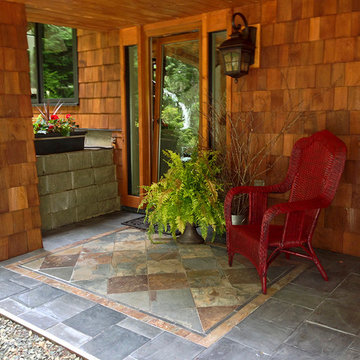
Tilt & Turn Front Door
Cette image montre une terrasse avant ethnique de taille moyenne avec du carrelage et une extension de toiture.
Cette image montre une terrasse avant ethnique de taille moyenne avec du carrelage et une extension de toiture.
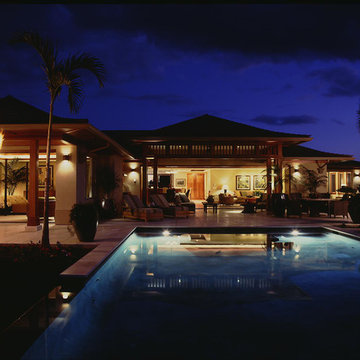
Cette image montre une grande terrasse arrière ethnique avec une cuisine d'été, du carrelage et une extension de toiture.
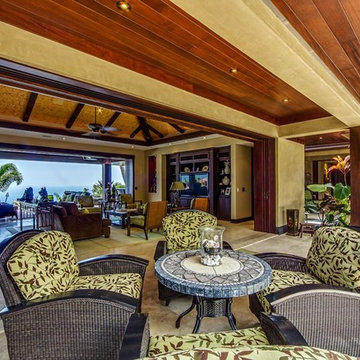
extended lanai - indoor and outdoor living
Aménagement d'une très grande terrasse latérale exotique avec un point d'eau, du carrelage et une extension de toiture.
Aménagement d'une très grande terrasse latérale exotique avec un point d'eau, du carrelage et une extension de toiture.
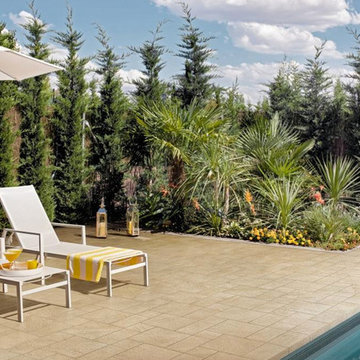
Italics Stonetrack Beige porcelain tile
Aménagement d'une grande terrasse arrière exotique avec un point d'eau, du carrelage et aucune couverture.
Aménagement d'une grande terrasse arrière exotique avec un point d'eau, du carrelage et aucune couverture.
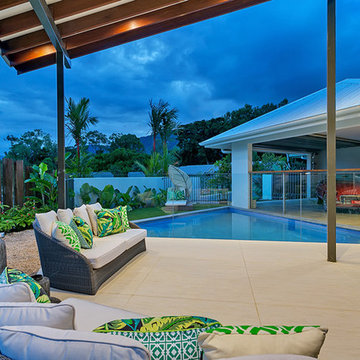
Red M Photography
Idées déco pour une grande terrasse arrière exotique avec du carrelage et un gazebo ou pavillon.
Idées déco pour une grande terrasse arrière exotique avec du carrelage et un gazebo ou pavillon.
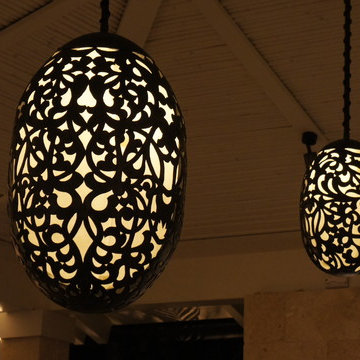
Idées déco pour une très grande terrasse arrière exotique avec une cuisine d'été, du carrelage et un gazebo ou pavillon.
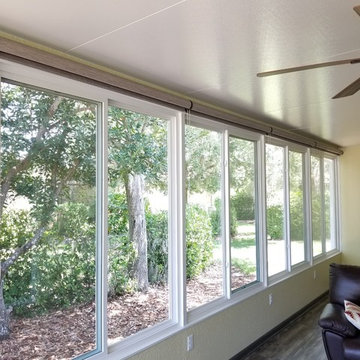
Graber light weaves roller shade in cassette.
Cette image montre une terrasse arrière ethnique avec du carrelage et une extension de toiture.
Cette image montre une terrasse arrière ethnique avec du carrelage et une extension de toiture.
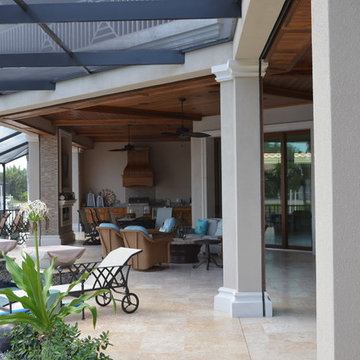
Koogler Homes,
Idées déco pour une grande terrasse arrière exotique avec une cuisine d'été, du carrelage et un auvent.
Idées déco pour une grande terrasse arrière exotique avec une cuisine d'été, du carrelage et un auvent.
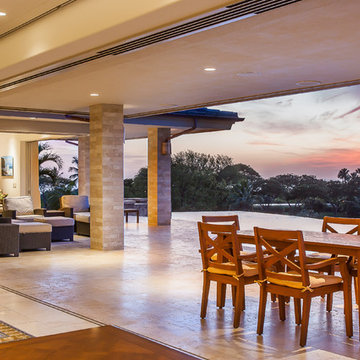
Architect- Marc Taron
Contractor- Trend Builders
Photography- Dan Cunningham
Landscape Architect- Irvin Higashi
Interior Designer- Wagner Pacific
Idée de décoration pour une grande terrasse arrière ethnique avec du carrelage et une extension de toiture.
Idée de décoration pour une grande terrasse arrière ethnique avec du carrelage et une extension de toiture.
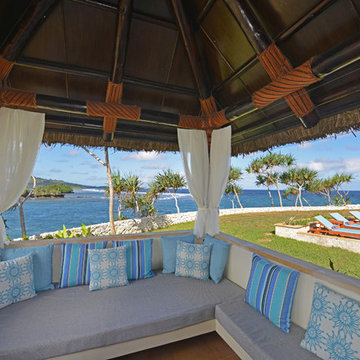
Chad King
Idée de décoration pour une terrasse arrière ethnique de taille moyenne avec du carrelage et un gazebo ou pavillon.
Idée de décoration pour une terrasse arrière ethnique de taille moyenne avec du carrelage et un gazebo ou pavillon.
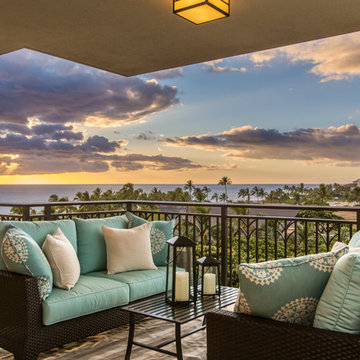
Exemple d'une grande terrasse arrière exotique avec du carrelage et une extension de toiture.
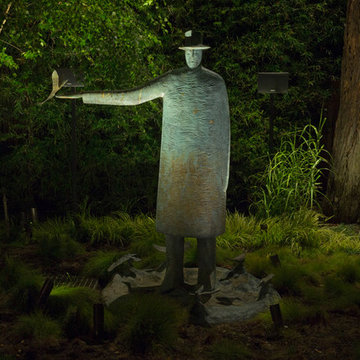
George Gruel
Idée de décoration pour une grande terrasse arrière ethnique avec du carrelage et une pergola.
Idée de décoration pour une grande terrasse arrière ethnique avec du carrelage et une pergola.
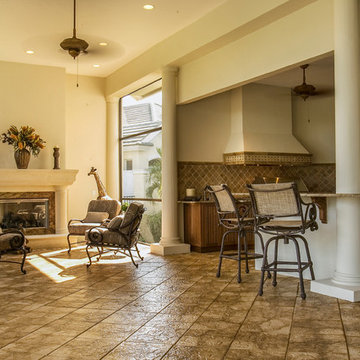
Challenge
As part-time residents of this Bonita Springs home, our clients were looking to update their outdoor entertainment area. They also planned to be away for the summer during the remodel and needed their renovation project to be finished prior to their return for the winter.
Their needs included:
Changing the color pallet to a monochromatic scheme, removing the yellow brick pavers, adding an outdoor kitchen area, adding an outdoor fireplace, resurfacing the pool and updating the tile, installing a new screen enclosure, and creating privacy from the neighbors, particularly the main sitting areas, pool and outdoor kitchen.
Although there was already a 1,221 sq. ft. lanai under the roof, it lacked functionality needed by the homeowners. Most of its amenities were located at one end of the lanai, and lacked privacy that the homeowners valued.
Solution
The final project design required two additions to the lanai area adding an accumulative 265 sq. ft. to the existing space expanding their sitting area and accommodating a much-needed outdoor kitchen. The new additions also needed to blend with the home’s existing style.
Addition #1—Sitting Area:
The first addition added approximately 145 sq. ft. to the end of the lanai. This allowed Progressive Design Build to tie into the existing gable room for the new space and create privacy from the neighbors.
Addition #2—Outdoor Kitchen:
The second addition was a bump out that added approximately 120 sq. ft. to the end of the house close to the interior kitchen. This allowed the client to add an outdoor over and 52” Viking grill (with a side burner) to their outdoor living space. Other amenities included a new sink and under counter fridge, granite countertops, tumbled stone stile and Cypress cabinetry, custom-fabricated with marine grade plywood boxes and marine grade finishes to withstand moisture, common in the Bonita Bay community.
Special attention was given to the preparation area on either side of the stove, the landing area next to the oven and the serving counter behind the bar. Bar seating was added to the outdoor kitchen, allowing guests to visit with the cook comfortably and easily.
Brick Pavers
During the design phase, we discovered that the original brick pavers were set in sand, with no concrete pad below. Consequently, the retaining wall and several pavers were starting to fail, caused by the shifting sands. To remedy the problem, we installed a new concrete deck and laid new nonslip pavers on top of the deck—ideal for wet area applications.
Pool Renovations
To dramatically improve the enjoyment and ambiance of their pool, Progressive Design Build completely re-plumbed it, putting in additional lighting and new water features. New decorative pool tile, coping, and a paver deck were also installed around the pool. The pool finish chosen by our clients was a nice tropical blue color.
Screen Enclosure
A new screen enclosure was installed in compliance with new local building codes, making it more stable and solid than the existing one. The color change from white to bronze coordinated well with the homeowners’ new color scheme; and the location of the service door and stairs provided convenient access to the new pool equipment.
Results
This project was completed on time and within budget before these homeowners returned for their winter holiday. They were thrilled with the weekly communication, which included two-way phone calls and email photo sharing. They always knew where their project was in the construction process and what was happening at all times—providing security and peace of mind.
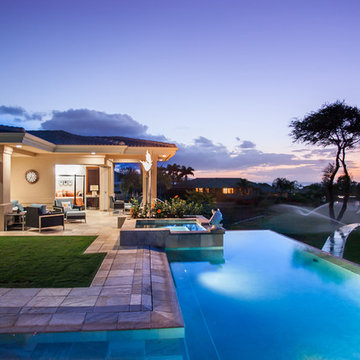
Architect- Marc Taron
Contractor- Kanegai Builders
Landscape Architect- Irvin Higashi
Exemple d'une terrasse exotique de taille moyenne avec un foyer extérieur, une cour, du carrelage et une extension de toiture.
Exemple d'une terrasse exotique de taille moyenne avec un foyer extérieur, une cour, du carrelage et une extension de toiture.
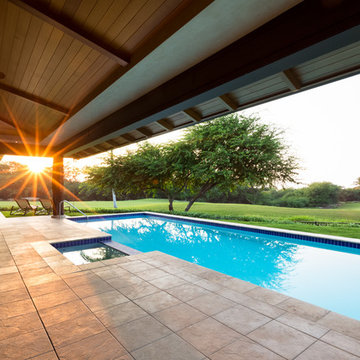
Architects: David M. Sanders, AIA & Paul M. Bleck, AIA;
Builder: Keith Chapman Construction;
Photo: Ethan Tweedie
Idée de décoration pour une terrasse arrière ethnique de taille moyenne avec du carrelage et une extension de toiture.
Idée de décoration pour une terrasse arrière ethnique de taille moyenne avec du carrelage et une extension de toiture.
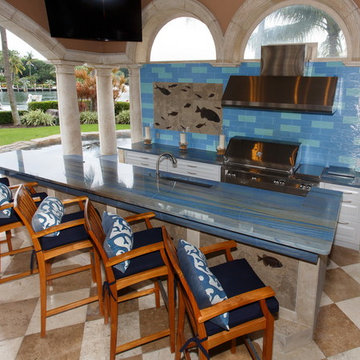
Inspirational Project from Nature of Marble.
Azul Macauba.
Cette image montre une terrasse arrière ethnique avec une cuisine d'été, du carrelage et une extension de toiture.
Cette image montre une terrasse arrière ethnique avec une cuisine d'été, du carrelage et une extension de toiture.
Idées déco de terrasses exotiques avec du carrelage
11