Idées déco de terrasses grises avec des pavés en brique
Trier par :
Budget
Trier par:Populaires du jour
61 - 80 sur 1 230 photos
1 sur 3
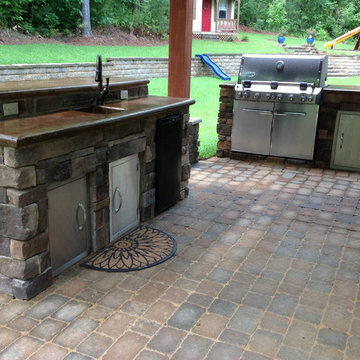
Exemple d'une terrasse arrière montagne de taille moyenne avec une cuisine d'été, des pavés en brique et une extension de toiture.
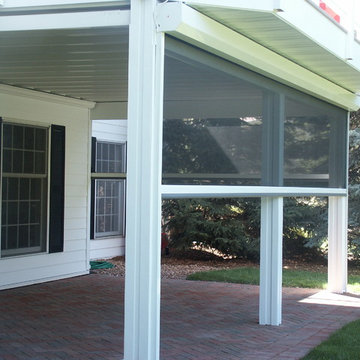
Exemple d'une petite terrasse arrière chic avec une extension de toiture et des pavés en brique.
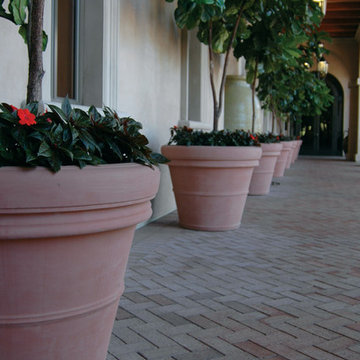
Idées déco pour une terrasse contemporaine avec une cour, des pavés en brique et aucune couverture.
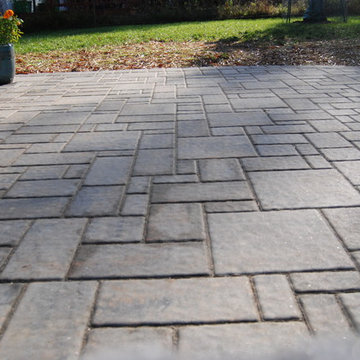
Aménagement d'une terrasse arrière classique de taille moyenne avec un foyer extérieur, des pavés en brique et aucune couverture.
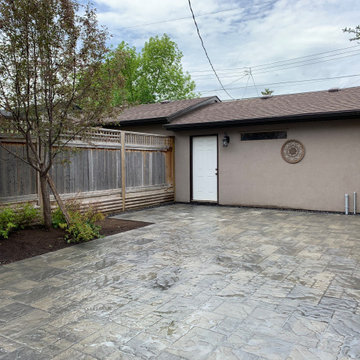
Our client wanted a nice, tranquil, and easy to maintain new backyard space to replace the cluttered and overgrown space that they inherited when they purchased their new home. They had some major drainage issues from a "hole" under the old deck and the previous owners had built the deck right over the egress window well from the basement, which is not to code. We demo'd the old yard, ensured proper drainage with a survey, and built an easy to maintain solid paver surface for lots of sitting options and a future spa. We ran 220v power for the spa as well as had an egress cover made for the window well so now it is safe for occupants as well as for kids or pets so they don't fall in. What a transformation!!
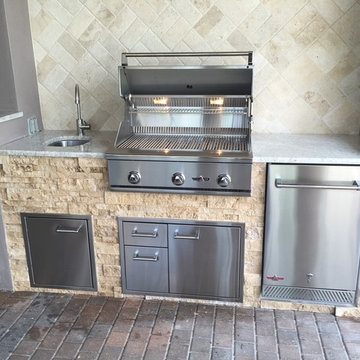
The Outdoor Kitchen Place
Aménagement d'une petite terrasse arrière classique avec une cuisine d'été, des pavés en brique et une extension de toiture.
Aménagement d'une petite terrasse arrière classique avec une cuisine d'été, des pavés en brique et une extension de toiture.
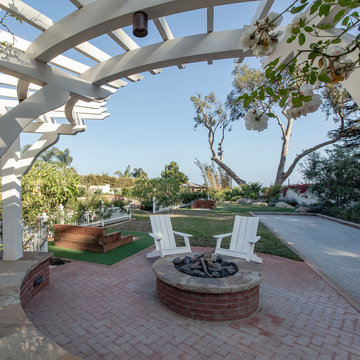
Kurt Jordan Photography
Inspiration pour une terrasse arrière traditionnelle avec un foyer extérieur et des pavés en brique.
Inspiration pour une terrasse arrière traditionnelle avec un foyer extérieur et des pavés en brique.
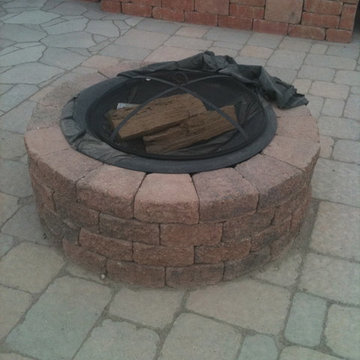
Lora Lee Ortiz
Cette image montre une terrasse sud-ouest américain de taille moyenne avec un foyer extérieur, une cour, des pavés en brique et aucune couverture.
Cette image montre une terrasse sud-ouest américain de taille moyenne avec un foyer extérieur, une cour, des pavés en brique et aucune couverture.
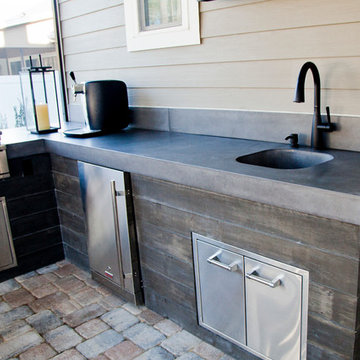
Cette image montre une terrasse arrière minimaliste de taille moyenne avec une cuisine d'été et des pavés en brique.
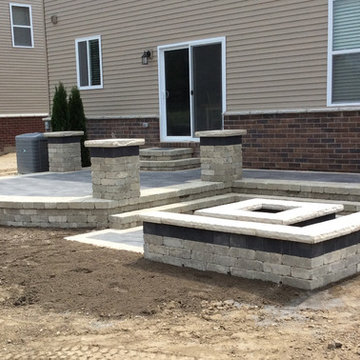
Brick Paving Stone Patio with Unilock Brick Pavers. This home is located in Macomb, MI. Unilock Brussels Block Pavers and Wall with Ledgestone Coping.
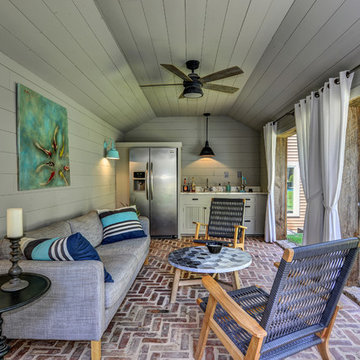
pool house with view to house
Réalisation d'une terrasse arrière tradition de taille moyenne avec des pavés en brique.
Réalisation d'une terrasse arrière tradition de taille moyenne avec des pavés en brique.
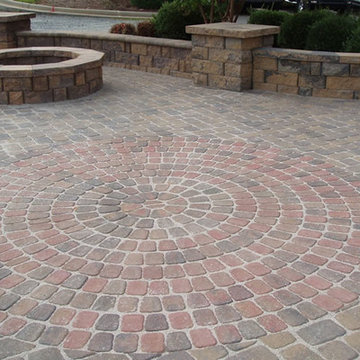
Fire pit, patio, retaining wall, pavers
Exemple d'une terrasse avec une cour et des pavés en brique.
Exemple d'une terrasse avec une cour et des pavés en brique.
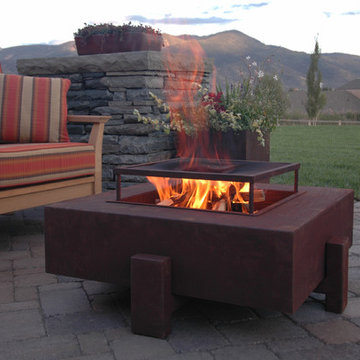
Réalisation d'une terrasse arrière design de taille moyenne avec un foyer extérieur et des pavés en brique.
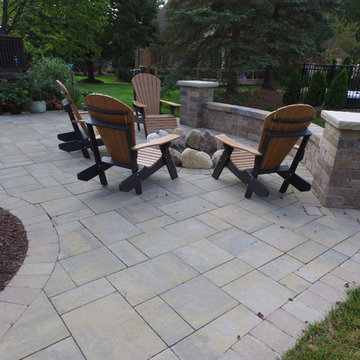
Cette photo montre une terrasse arrière tendance de taille moyenne avec des pavés en brique.
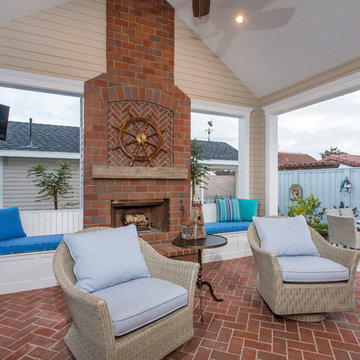
Cette image montre une terrasse arrière traditionnelle de taille moyenne avec un foyer extérieur, des pavés en brique et une extension de toiture.
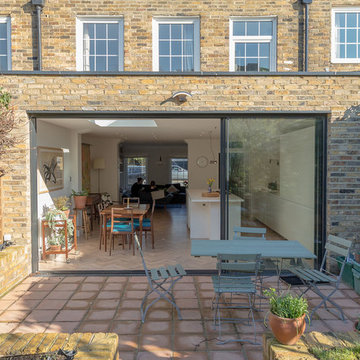
Black sliding Sunvista patio doors open up the living space onto the patio, keeping it airy, inviting, light and open. The open plan space inside creates a lovely bright dining area and minimalist white kitchen, with a comfortable living room beyond. Warm terracotta paving slabs complement the yellow London stock brick of the house and extension.
Photographs by Helen Rayner
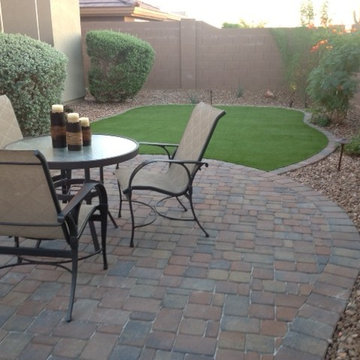
Inspiration pour une grande terrasse arrière sud-ouest américain avec un foyer extérieur, des pavés en brique et aucune couverture.
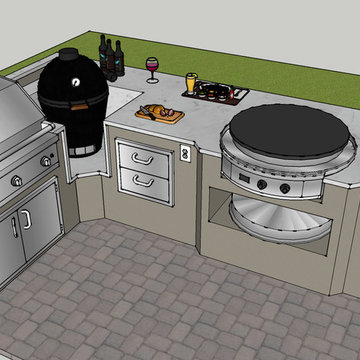
Ambient Elements creates conscious designs for innovative spaces by combining superior craftsmanship, advanced engineering and unique concepts while providing the ultimate wellness experience. We design and build outdoor kitchens, saunas, infrared saunas, steam rooms, hammams, cryo chambers, salt rooms, snow rooms and many other hyperthermic conditioning modalities.
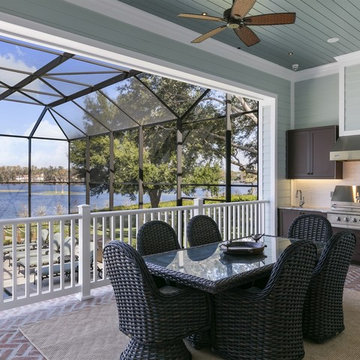
4 beds 5 baths 4,447 sqft
RARE FIND! NEW HIGH-TECH, LAKE FRONT CONSTRUCTION ON HIGHLY DESIRABLE WINDERMERE CHAIN OF LAKES. This unique home site offers the opportunity to enjoy lakefront living on a private cove with the beauty and ambiance of a classic "Old Florida" home. With 150 feet of lake frontage, this is a very private lot with spacious grounds, gorgeous landscaping, and mature oaks. This acre plus parcel offers the beauty of the Butler Chain, no HOA, and turn key convenience. High-tech smart house amenities and the designer furnishings are included. Natural light defines the family area featuring wide plank hickory hardwood flooring, gas fireplace, tongue and groove ceilings, and a rear wall of disappearing glass opening to the covered lanai. The gourmet kitchen features a Wolf cooktop, Sub-Zero refrigerator, and Bosch dishwasher, exotic granite counter tops, a walk in pantry, and custom built cabinetry. The office features wood beamed ceilings. With an emphasis on Florida living the large covered lanai with summer kitchen, complete with Viking grill, fridge, and stone gas fireplace, overlook the sparkling salt system pool and cascading spa with sparkling lake views and dock with lift. The private master suite and luxurious master bath include granite vanities, a vessel tub, and walk in shower. Energy saving and organic with 6-zone HVAC system and Nest thermostats, low E double paned windows, tankless hot water heaters, spray foam insulation, whole house generator, and security with cameras. Property can be gated.
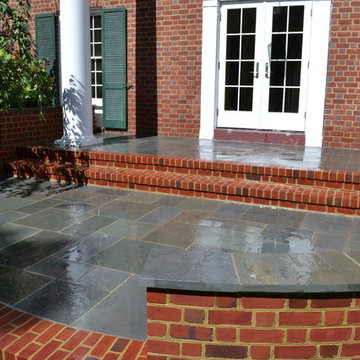
Inspiration pour une terrasse arrière traditionnelle de taille moyenne avec des pavés en brique.
Idées déco de terrasses grises avec des pavés en brique
4