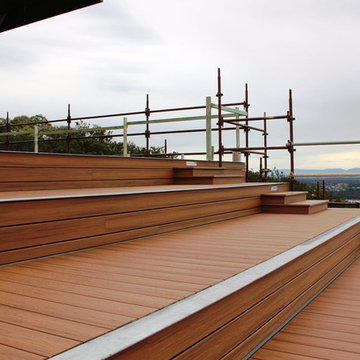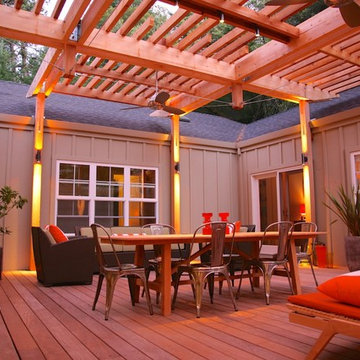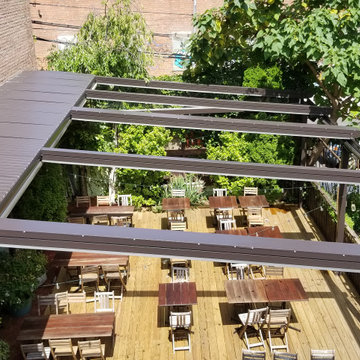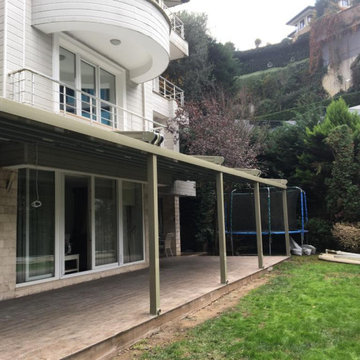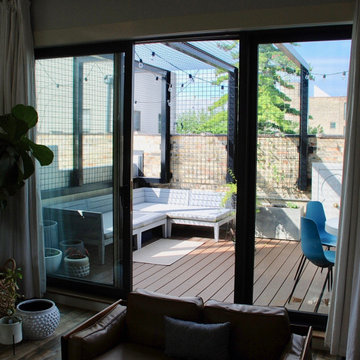Idées déco de terrasses industrielles avec une pergola
Trier par :
Budget
Trier par:Populaires du jour
81 - 100 sur 194 photos
1 sur 3
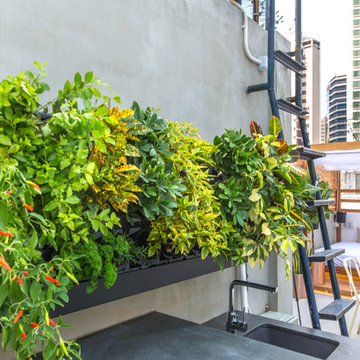
Self watering green wall of living plants including chillies and herbs above the outdoor sink area. The custom made teak-framed bed is designed both for sunbathing and shade, with a retractable cloth awning. The teak deck, screen and arch were also custom made. The custom made concrete table is designed for partying, with a builtin ice tray in the centre. Concrete floor, cream metal chairs, wireless surround sound and integrated home automation system. Step ladder to solar water heater.
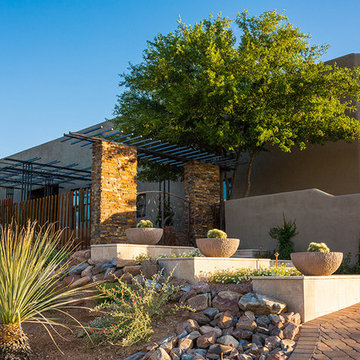
Idées déco pour une terrasse avec des plantes en pots arrière industrielle de taille moyenne avec une pergola.
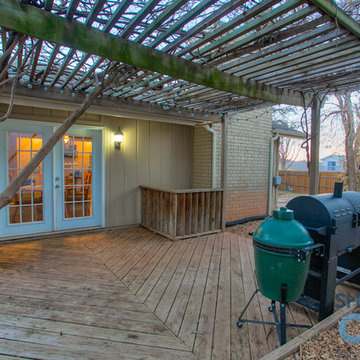
Insight Visual Media Productions
Exemple d'une terrasse latérale industrielle avec une pergola.
Exemple d'une terrasse latérale industrielle avec une pergola.
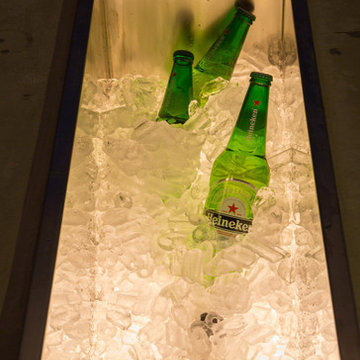
Custom made concrete table with built in ice tray - wonderful for entertaining on the roof.
Réalisation d'un toit terrasse urbain de taille moyenne avec une pergola.
Réalisation d'un toit terrasse urbain de taille moyenne avec une pergola.
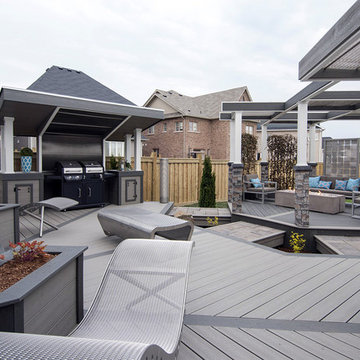
Designed & Built by Paul Lafrance Design.
Réalisation d'une terrasse arrière urbaine de taille moyenne avec un foyer extérieur et une pergola.
Réalisation d'une terrasse arrière urbaine de taille moyenne avec un foyer extérieur et une pergola.
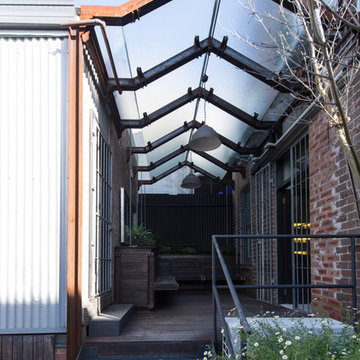
Glass & steel roof provides maximum daylight and fixes to the outside of the adjacent walls. Steel and timber planter boxes with seating create an inviting space.
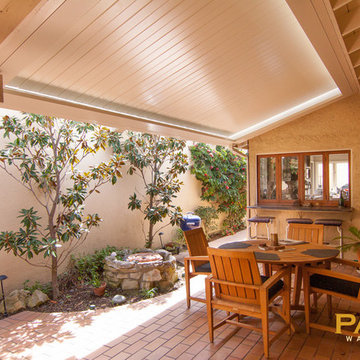
Patio Warehouse Inc.
Cette image montre une terrasse latérale urbaine avec des pavés en brique et une pergola.
Cette image montre une terrasse latérale urbaine avec des pavés en brique et une pergola.
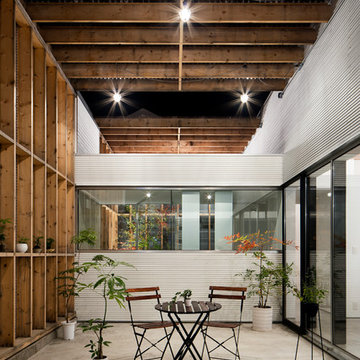
ガレージテラス夜景。
屋根は透明ポリカ波板。
建物外壁はガルバリウム波板。隣地側目隠しはペットボトル再生半透明波板。
Cette photo montre une terrasse industrielle avec une cour, des pavés en béton et une pergola.
Cette photo montre une terrasse industrielle avec une cour, des pavés en béton et une pergola.
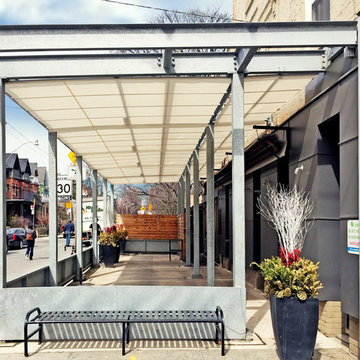
Inspiration pour une terrasse latérale urbaine de taille moyenne avec une dalle de béton et une pergola.
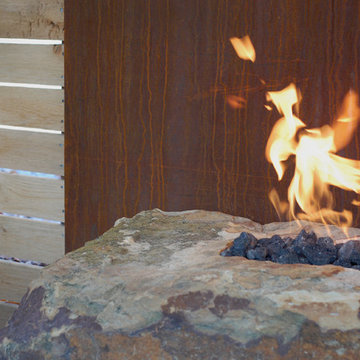
Cette photo montre une terrasse arrière industrielle de taille moyenne avec un foyer extérieur, une dalle de béton et une pergola.
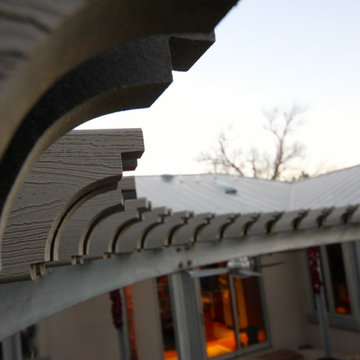
806 Outdoors Ltd Co
Cleve Turner, FASLA, PLA
Sam McAlexander
We had the honor of recently completing this TLA Designed pergola for a wonderful client in Wolflin. This pergola featured contoured steel headers on a continuous radius. All steel members were shipped to Dallas for hot dipped galvanization. The rafters consisted of Trex timbers with integrated ceiling fans and brushed nickel lights. Stainless steel fasteners throughout. Completely custom - not another one quite like it in the Texas Panhandle.
This particular project demonstrates the wide array of options clients have when customizing their outdoor living space.
A special thanks to Cleve Turner for another incredible deign. Cleve is the owner of TLA, the Go To Professional Landscape Architect firm in Amarillo. If you have a project in mind or seeking a unique design, please give us a call. We would love to turn your ideas into a reality. 806 690 2344
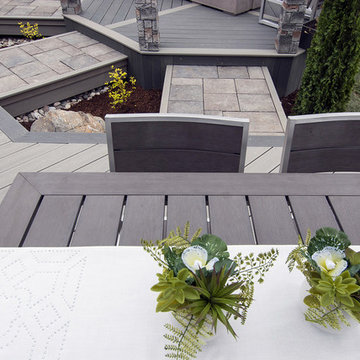
Designed & Built by Paul Lafrance Design.
Idées déco pour une terrasse arrière industrielle de taille moyenne avec un foyer extérieur et une pergola.
Idées déco pour une terrasse arrière industrielle de taille moyenne avec un foyer extérieur et une pergola.
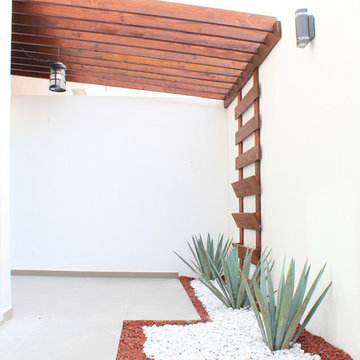
Wood beams fusion with a staircase and plant container for this desert style patio.
Pilar Román
Cette photo montre une terrasse arrière industrielle avec du gravier et une pergola.
Cette photo montre une terrasse arrière industrielle avec du gravier et une pergola.
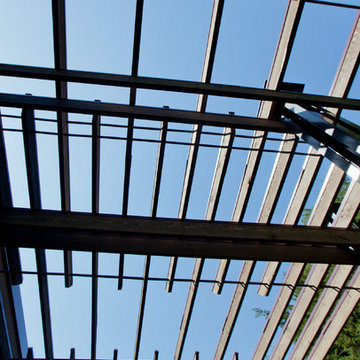
Architect Steven Mooney
Exemple d'une terrasse arrière industrielle de taille moyenne avec une pergola.
Exemple d'une terrasse arrière industrielle de taille moyenne avec une pergola.
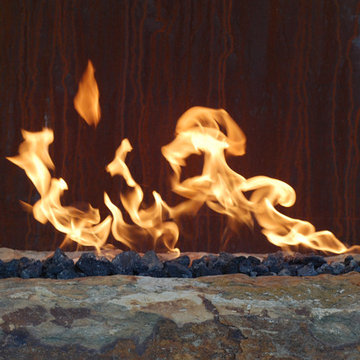
Cette image montre une terrasse arrière urbaine de taille moyenne avec un foyer extérieur, une dalle de béton et une pergola.
Idées déco de terrasses industrielles avec une pergola
5
