Idées déco de terrasses jaunes avec un garde-corps en métal
Trier par :
Budget
Trier par:Populaires du jour
1 - 20 sur 26 photos
1 sur 3

Outdoor kitchen complete with grill, refrigerators, sink, and ceiling heaters. Wood soffits add to a warm feel.
Design by: H2D Architecture + Design
www.h2darchitects.com
Built by: Crescent Builds
Photos by: Julie Mannell Photography

Réalisation d'une terrasse latérale et au rez-de-chaussée bohème de taille moyenne avec un foyer extérieur, aucune couverture et un garde-corps en métal.
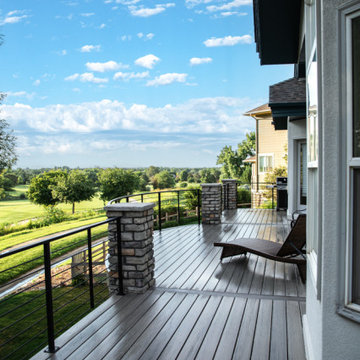
We installed gorgeous TimberTech composite decking with custom curved railing and a stamped concrete pad with detailed stone pillars to match the house. GORGEOUS!
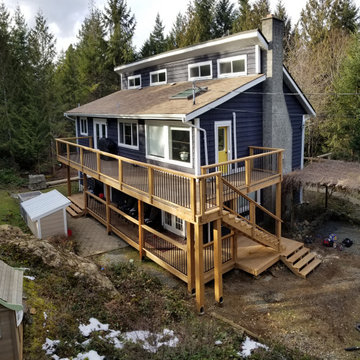
These clients were looking to expand the natural look of their outdoor living-space and the Cedar decking helped them do just that!
Exemple d'une terrasse arrière de taille moyenne avec un garde-corps en métal.
Exemple d'une terrasse arrière de taille moyenne avec un garde-corps en métal.
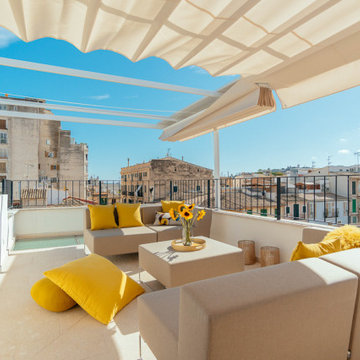
Réalisation d'une terrasse sur le toit méditerranéenne avec un garde-corps en métal.

Cette photo montre un toit terrasse sur le toit tendance de taille moyenne avec des solutions pour vis-à-vis et un garde-corps en métal.
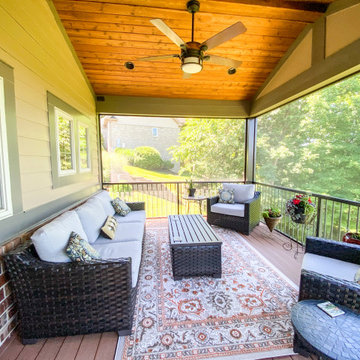
An upper level screen room addition with a door leading from the kitchen. A screen room is the perfect place to enjoy your evenings without worrying about mosquitoes and bugs.
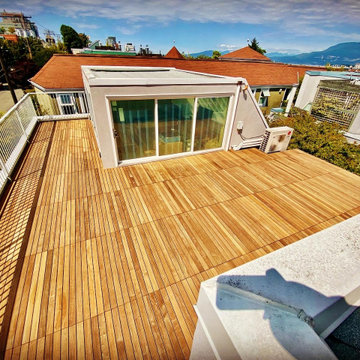
Ipe wood tiles, installed on pedestals to create a perfectly level outdoor seating area on this downtown Vancouver rooftop.
Inspiration pour une terrasse sur le toit minimaliste avec aucune couverture et un garde-corps en métal.
Inspiration pour une terrasse sur le toit minimaliste avec aucune couverture et un garde-corps en métal.
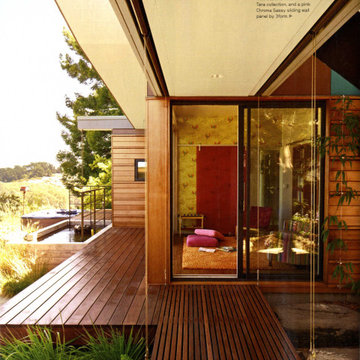
Idée de décoration pour une terrasse arrière et au rez-de-chaussée vintage de taille moyenne avec des solutions pour vis-à-vis, une extension de toiture et un garde-corps en métal.
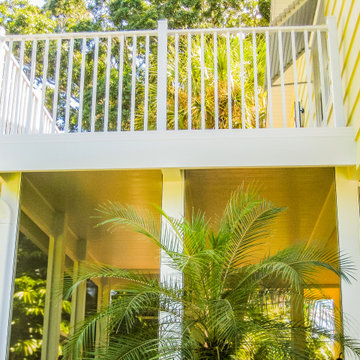
DryJoistEZ is a deck drainage system that creates dry space with a finished bead-board ceiling below your deck.
The DryJoistEZ system is structurally-integrated into your deck, providing a waterproof deck drainage system and a finished beadboard ceiling all in one application. Form meets function with this diverse system: homeowners love the DryJoistEZ system because it doubles usable outdoor space and integrates seamlessly with any home design style.
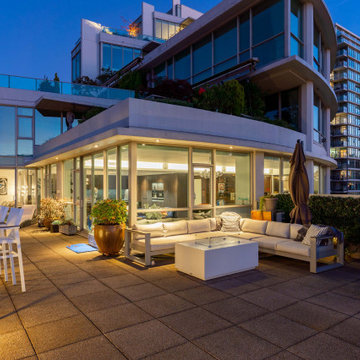
Idée de décoration pour une terrasse au premier étage design avec aucune couverture et un garde-corps en métal.
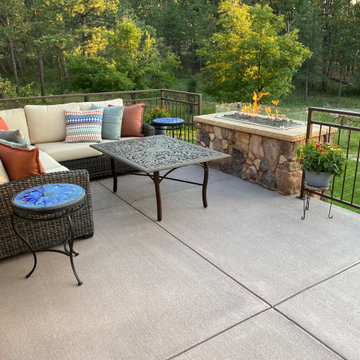
This beautiful deck utilizes concrete rather than decking. It beautiful, and extremely long lasting
Exemple d'une grande terrasse arrière et au premier étage chic avec un foyer extérieur et un garde-corps en métal.
Exemple d'une grande terrasse arrière et au premier étage chic avec un foyer extérieur et un garde-corps en métal.
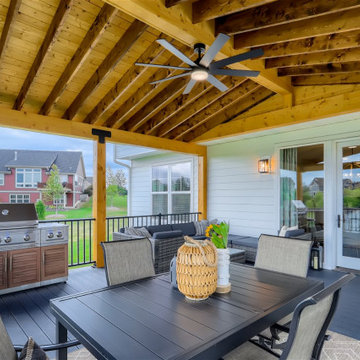
This porch addition is open on the upper deck and enclosed on the lower level. It is the perfect retreat right off the kitchen for eating and enjoying the outdoors. the lower level is a great hangout space off the basement.
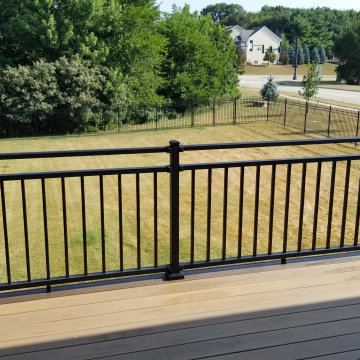
We built this new Timbertech in 2018 and a few years later, these homeowners got a new Hot Tub under the deck and was looking for privacy. We then built a horizontal decking privacy wall to match the decking. We also wrapped the footing posts and beams to complete their backyard deck project. Wall looks great and really completes the final look of the whole project. With this stay-at-home pandemic – the homeowners have much more time to enjoy the privacy in their new hot tub.
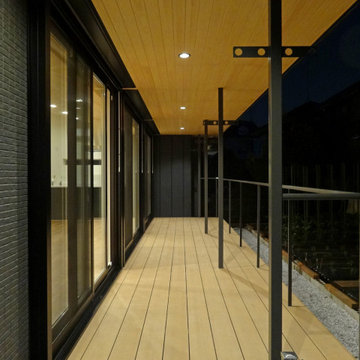
Idée de décoration pour une terrasse latérale et au rez-de-chaussée minimaliste avec une extension de toiture et un garde-corps en métal.
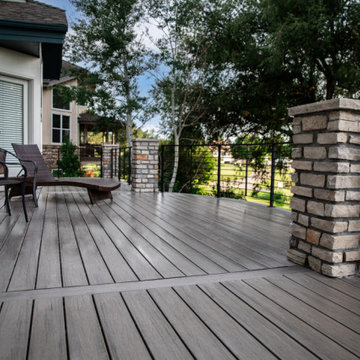
We installed gorgeous TimberTech composite decking with custom curved railing and a stamped concrete pad with detailed stone pillars to match the house. GORGEOUS!
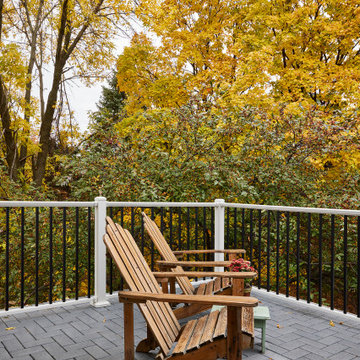
Cette image montre un toit terrasse sur le toit rustique de taille moyenne avec une extension de toiture et un garde-corps en métal.
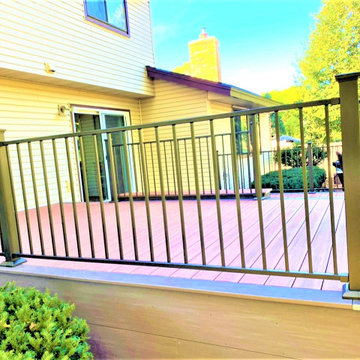
Here's a behind the scenes look at a TimberTech AZEK® maintenance-free deck constructed by our craftsmen.
The steel railing is manufactured by Fortress Building Products.
After the project was completed, Marielle left the following online review, “Deck replacement with composite materials. Staff was friendly and knowledgeable, on time and communication was good. The deck looks great!”

Aménagement d'une terrasse sur le toit contemporaine avec une pergola et un garde-corps en métal.
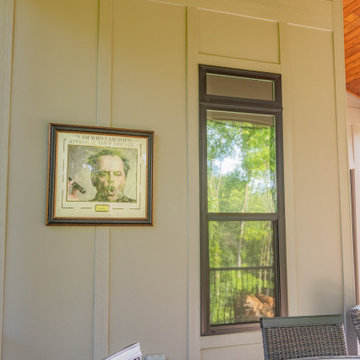
This project includes a new covered deck and Heartlands Custom Screen System. The project features a beautiful corner wood burning fireplace, cedar ceilings, and Infratech heaters.
A unique feature to this project is a custom stair lift, as pictured.
Idées déco de terrasses jaunes avec un garde-corps en métal
1