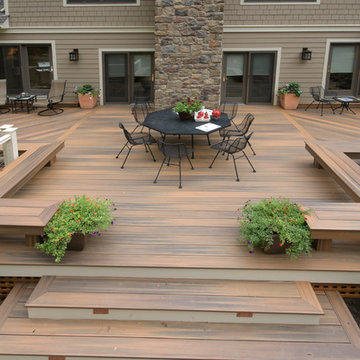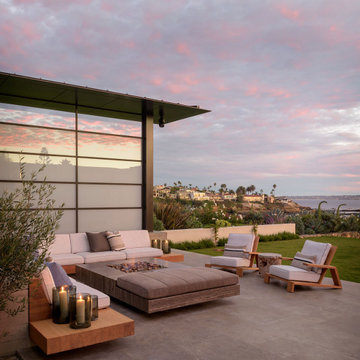Idées déco de terrasses marrons avec aucune couverture
Trier par :
Budget
Trier par:Populaires du jour
61 - 80 sur 8 524 photos
1 sur 3
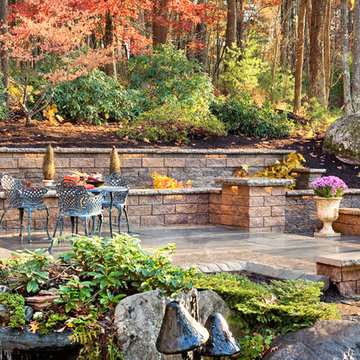
A 6″ x 16″ double-sided segmental retaining wall, with tapered sides and an independent mechanical interlock allowing for a vertical or battered wall. Semma also has tremendous shear strength (block to block contact), void fill interlock (4 cored system with contractor gravel-filled cores), and a ½” bond for joint dispersion. Semma wall, with an integrated corner on every layer, makes a great solution to the raised patio quandary: building a structural wall and topping it with a parapet (free-standing wall). Use the Semma pillars to finish or add drama or light features to your wall.
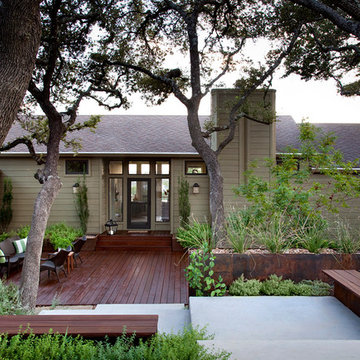
Strong modern lines lead visitors toward the front door in a visual invitation to enter, and lush, sprawling foliage spills into the clean contours of concrete and steel, creating a striking juxtaposition between natural and built elements.
This photo was taken by Ryann Ford.

Architect: Alterstudio Architecture
Photography: Casey Dunn
Named 2013 Project of the Year in Builder Magazine's Builder's Choice Awards!
Idée de décoration pour une terrasse sur le toit minimaliste avec aucune couverture.
Idée de décoration pour une terrasse sur le toit minimaliste avec aucune couverture.
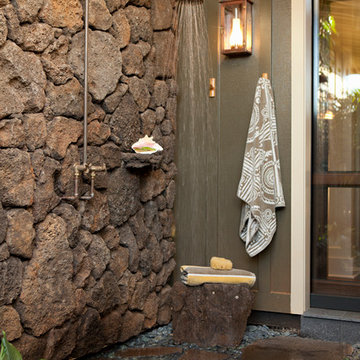
Idée de décoration pour une terrasse latérale ethnique avec des pavés en pierre naturelle et aucune couverture.
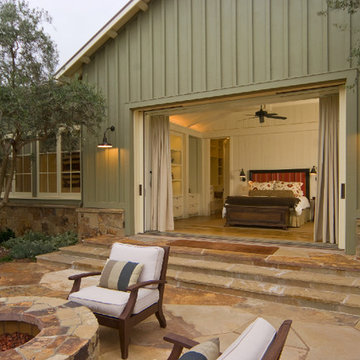
Home built by JMA (Jim Murphy and Associates); designed by Howard Backen, Backen Gillam & Kroeger Architects. Interior design by Jennifer Robin Interiors. Photo credit: Tim Maloney, Technical Imagery Studios.
This warm and inviting residence, designed in the California Wine Country farmhouse vernacular, for which the architectural firm is known, features an underground wine cellar with adjoining tasting room. The home’s expansive, central great room opens to the outdoors with two large lift-n-slide doors: one opening to a large screen porch with its spectacular view, the other to a cozy flagstone patio with fireplace. Lift-n-slide doors are also found in the master bedroom, the main house’s guest room, the guest house and the pool house.
A number of materials were chosen to lend an old farm house ambience: corrugated steel roofing, rustic stonework, long, wide flooring planks made from recycled hickory, and the home’s color palette itself.
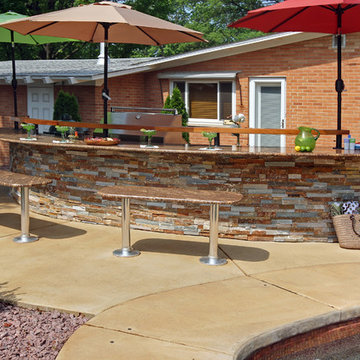
An in-ground pool and patio in a backyard needed one last thing to complete it: an outdoor kitchen! Flagstone and granite encase a gas grill, smoker, sink, refrigerator, trash receptacles and built-in ice chest. Bench seating on the other side of the bar allows a large group to cook, drink and relax at the same time. Photo by Mosby Building Arts.
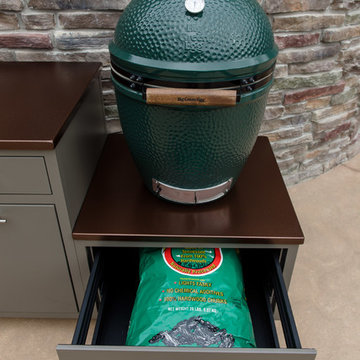
Idées déco pour une terrasse latérale classique avec une cuisine d'été, du béton estampé et aucune couverture.

TEAM
Architect: LDa Architecture & Interiors
Builder: 41 Degrees North Construction, Inc.
Landscape Architect: Wild Violets (Landscape and Garden Design on Martha's Vineyard)
Photographer: Sean Litchfield Photography

Photo Credit: Unlimited Style Real Estate Photography
Architect: Nadav Rokach
Interior Design: Eliana Rokach
Contractor: Building Solutions and Design, Inc
Staging: Carolyn Grecco/ Meredit Baer
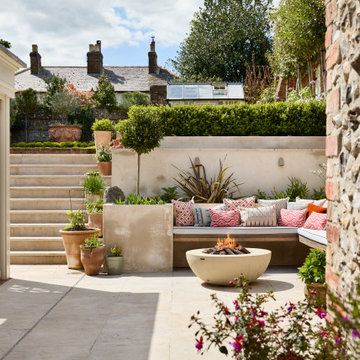
Réalisation d'une terrasse arrière tradition avec un foyer extérieur et aucune couverture.

A beautiful outdoor living space designed on the roof of a home in the city of Chicago. Versatile for relaxing or entertaining, the homeowners can enjoy a breezy evening with friends or soaking up some daytime sun.

Cette image montre une grande terrasse arrière design avec aucune couverture et une dalle de béton.
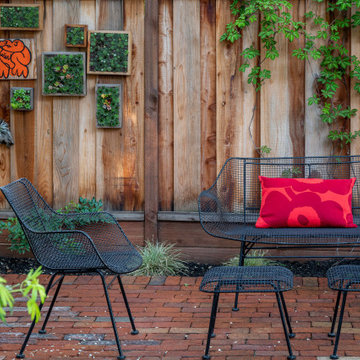
Once the existing brick patio was cleaned, the Woodard 'Sculptura' chair, bench and ottomans provide comfortable seating while a selection of framed succulents, as well as street art from the owner's collection, provide an interesting backdrop. Photo © Jude Parkinson-Morgan.
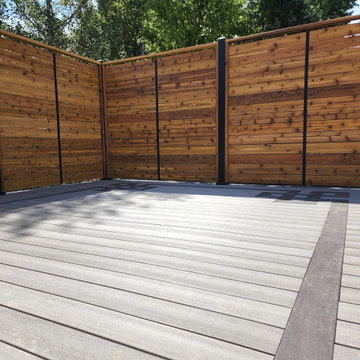
Azek composite deck, complete with aluminum handrails and custom built 7 foot tall privacy fence. Featuring custom inlays, in offset color options.
Idées déco pour une terrasse arrière et au premier étage craftsman de taille moyenne avec des solutions pour vis-à-vis, aucune couverture et un garde-corps en métal.
Idées déco pour une terrasse arrière et au premier étage craftsman de taille moyenne avec des solutions pour vis-à-vis, aucune couverture et un garde-corps en métal.
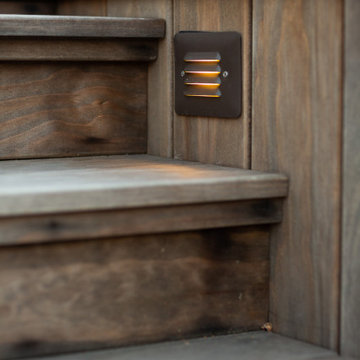
Cette image montre une très grande terrasse arrière et au rez-de-chaussée minimaliste avec jupe de finition, aucune couverture et un garde-corps en métal.
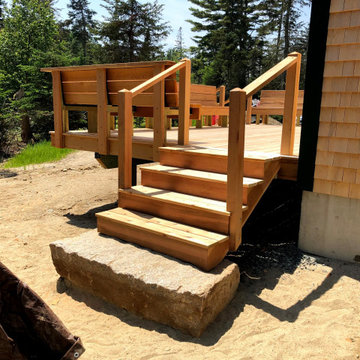
I've been building decks for years. I will tell you that they add something to quality of life that words will not convey. A deck doesn't have to be fancy. It should be the right placement, the right size, and have some special touch, something. If the budget is super tight, that 'something' may just be the apparent touch of professionalism. If there is a little room in the budget, that 'something' could be these built-in benches, providing a simple and beautiful resolution to seating and railings. This might be my favorite deck I've ever built, and easily my favorite client. 'wink' love you Mom
2019
cedar
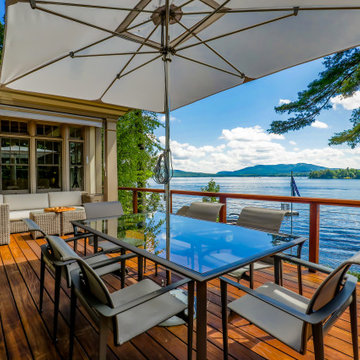
Réalisation d'une terrasse chalet avec aucune couverture et un garde-corps en câble.
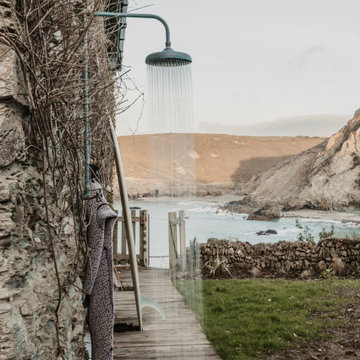
This house extension attaches to the original stone cottage, spread over two floors. The new extension is wrapped in vertical black timber cladding to differentiate from the original cottage. Top down living is provided to maximise the views out to sea from the central living spaces.
Idées déco de terrasses marrons avec aucune couverture
4
