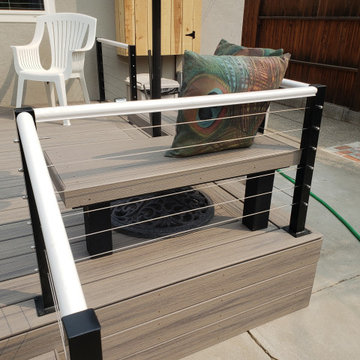Idées déco de terrasses marrons avec un garde-corps en câble
Trier par :
Budget
Trier par:Populaires du jour
21 - 40 sur 95 photos
1 sur 3
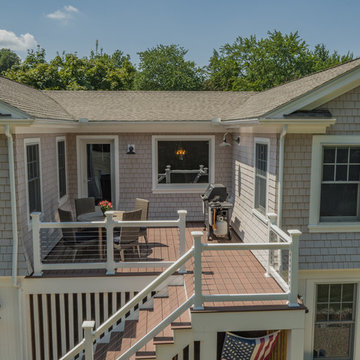
The cottage style exterior of this newly remodeled ranch in Connecticut, belies its transitional interior design. The exterior of the home features wood shingle siding along with pvc trim work, a gently flared beltline separates the main level from the walk out lower level at the rear. Also on the rear of the house where the addition is most prominent there is a cozy deck, with maintenance free cable railings, a quaint gravel patio, and a garden shed with its own patio and fire pit gathering area.
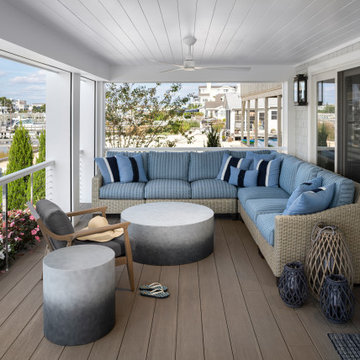
Cette photo montre une terrasse bord de mer avec une extension de toiture et un garde-corps en câble.
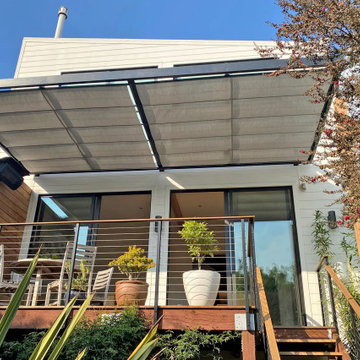
ShadeFX specified two 10’x10′ motorized retractable canopies for a modern deck in San Francisco. The systems were flange-mounted onto the homeowners’ custom metal structure and a modern Sunbrella Alloy Silver was chosen as the canopy fabric.
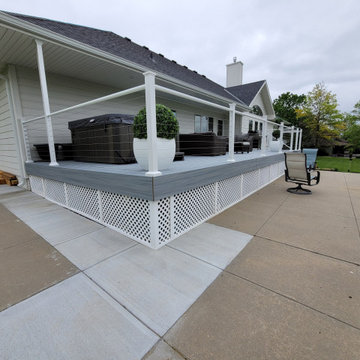
Trex composite decking in Foggy Warf with aluminum cable railings.
Réalisation d'une terrasse arrière et au rez-de-chaussée design de taille moyenne avec un garde-corps en câble.
Réalisation d'une terrasse arrière et au rez-de-chaussée design de taille moyenne avec un garde-corps en câble.
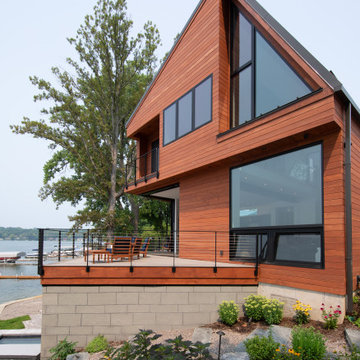
Cable Railings on the Deck of a modern home with contemporary angular lines.
Cable Railings - Keuka Studios - www.keuka-studios.com
Photography - Tim Wilkes
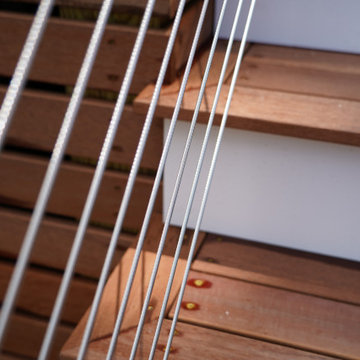
This 5,500 square foot estate in Dover, Massachusetts received an ultra luxurious mahogany boarded, wire railed, pergola and deck built exclusively by DEJESUS.
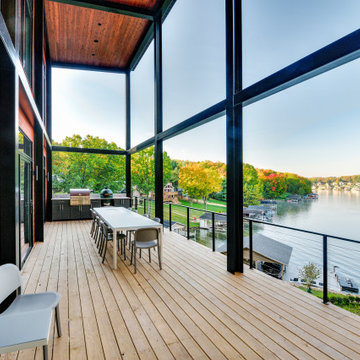
Inspiration pour une terrasse au premier étage design avec une extension de toiture et un garde-corps en câble.
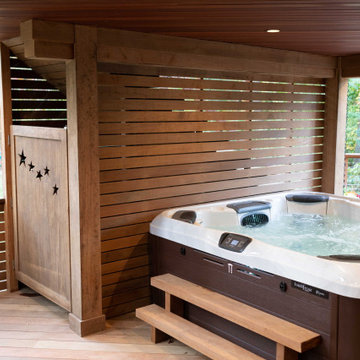
An outdoor shower is enclosed under the stairs. For code purposes, we call it a rinsing station.
Idée de décoration pour une terrasse arrière et au rez-de-chaussée tradition avec une extension de toiture et un garde-corps en câble.
Idée de décoration pour une terrasse arrière et au rez-de-chaussée tradition avec une extension de toiture et un garde-corps en câble.
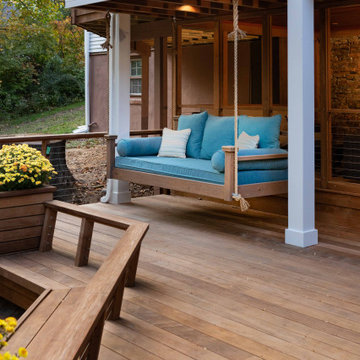
A small roof extension to the existing house provides covering and a spot for a hanging daybed.
Exemple d'une très grande terrasse arrière et au rez-de-chaussée chic avec une extension de toiture et un garde-corps en câble.
Exemple d'une très grande terrasse arrière et au rez-de-chaussée chic avec une extension de toiture et un garde-corps en câble.
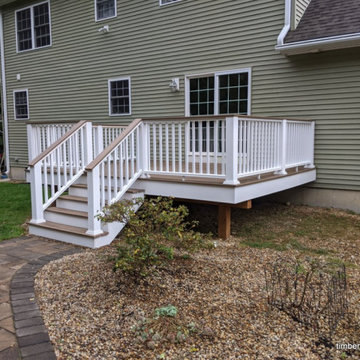
Cette photo montre une terrasse arrière et au rez-de-chaussée de taille moyenne avec un garde-corps en câble.
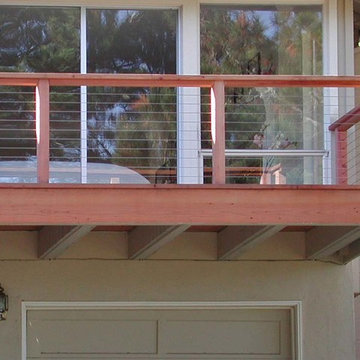
Cette photo montre une terrasse arrière et au premier étage chic avec un garde-corps en câble.

It took 3 months to complete the magnificent porch project. We removed the old decks, added deep new footings, and put a roof on the top deck. Atlanta Curb Appeal used pressure-treated lumber and cedar. This lumber is treated with a preservative at high pressure to preserve the life of the wood for decades.
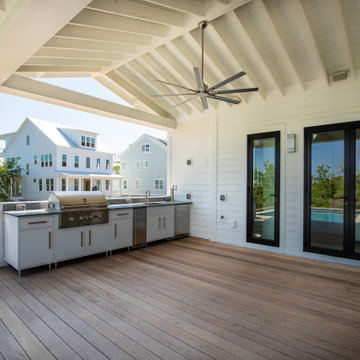
Cette image montre une grande terrasse arrière minimaliste avec une cuisine d'été, une extension de toiture et un garde-corps en câble.
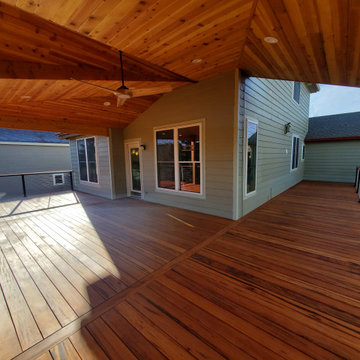
The needs for this project included an expansive outdoor space that provides an unobstructed view of the open space behind the home while also being able to enjoy the sunny Colorado weather. Through an in depth design process the decision to use Tigerwood, a hardwood decking, was established. Tigerwood provides a long lasting decking option that looks beautiful and absorbs wear and tear much better than its softwood and composite counterparts.
For the roof it was decided that a timber frame design with cedar tongue and groove would be the best duo for form, function, and aesthetics. This allowed for multiple lights, outlets, and a ceiling fan to be integrated into the design.
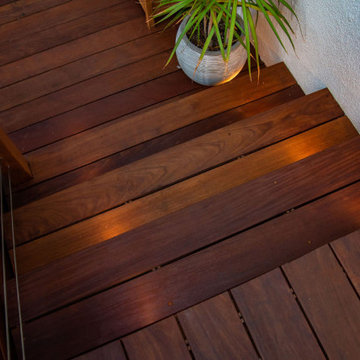
Ipe Deck Steps with Lighting.
Idée de décoration pour une terrasse arrière et au rez-de-chaussée minimaliste de taille moyenne avec un garde-corps en câble.
Idée de décoration pour une terrasse arrière et au rez-de-chaussée minimaliste de taille moyenne avec un garde-corps en câble.
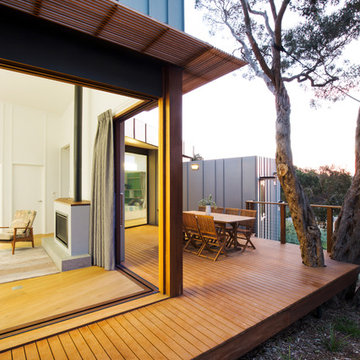
Timber framed windows with timber batten shading open away from the corner of this house and extend out to timber decking
Cette image montre une terrasse latérale et au rez-de-chaussée design de taille moyenne avec aucune couverture et un garde-corps en câble.
Cette image montre une terrasse latérale et au rez-de-chaussée design de taille moyenne avec aucune couverture et un garde-corps en câble.
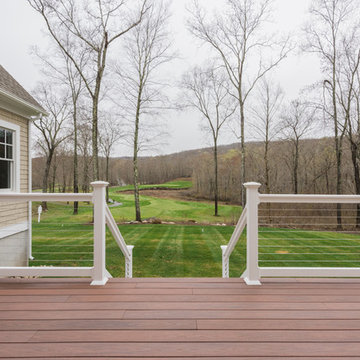
A classically designed house located near the Connecticut Shoreline at the acclaimed Fox Hopyard Golf Club. This home features a shingle and stone exterior with crisp white trim and plentiful widows. Also featured are carriage style garage doors with barn style lights above each, and a beautiful stained fir front door. The interior features a sleek gray and white color palate with dark wood floors and crisp white trim and casework. The marble and granite kitchen with shaker style white cabinets are a chefs delight. The master bath is completely done out of white marble with gray cabinets., and to top it all off this house is ultra energy efficient with a high end insulation package and geothermal heating.
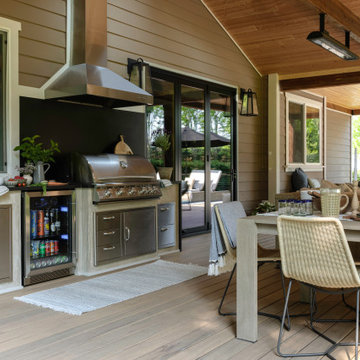
This beautiful outdoor living space has both undercover and outdoor lounging areas. The heavy beam construction lends itself to the surrounding trees and ads to the beautiful backyard. The outdoor grill has a beautiful soapstone back and the added heaters in the covered space allow for cool weather enjoyment
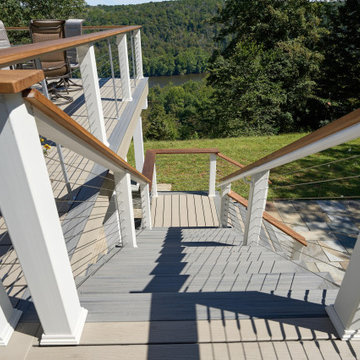
With meticulous attention to detail and unparalleled craftsmanship, we've created a space that elevates your outdoor experience. From the sleek design to the durable construction, our deck project is a testament to our commitment to excellence. Step outside and immerse yourself in the beauty of your new deck – the perfect blend of functionality and aesthetics.
Idées déco de terrasses marrons avec un garde-corps en câble
2
