Idées déco de terrasses marrons avec un garde-corps en matériaux mixtes
Trier par :
Budget
Trier par:Populaires du jour
1 - 20 sur 229 photos
1 sur 3
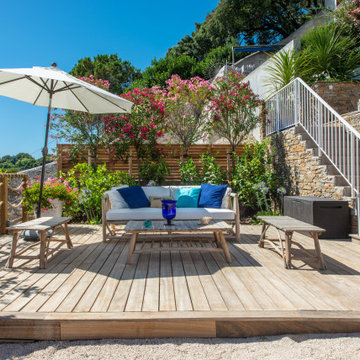
Exemple d'une terrasse au rez-de-chaussée bord de mer avec un garde-corps en matériaux mixtes.

Multi-tiered outdoor deck with hot tub feature give the owners numerous options for utilizing their backyard space.
Réalisation d'une terrasse arrière tradition avec une pergola et un garde-corps en matériaux mixtes.
Réalisation d'une terrasse arrière tradition avec une pergola et un garde-corps en matériaux mixtes.
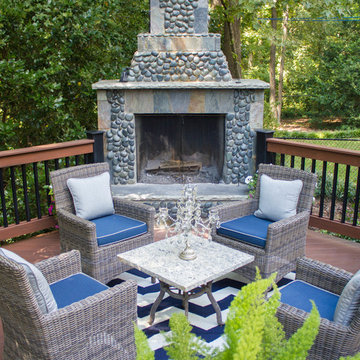
Heather Cooper Photography
Réalisation d'une terrasse arrière tradition avec un foyer extérieur, aucune couverture et un garde-corps en matériaux mixtes.
Réalisation d'une terrasse arrière tradition avec un foyer extérieur, aucune couverture et un garde-corps en matériaux mixtes.

Réalisation d'une terrasse sur le toit marine avec aucune couverture et un garde-corps en matériaux mixtes.
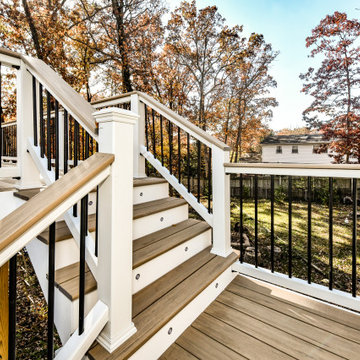
Modern Deck we designed and built. White rails and black balusters that include Custom cocktail rails that surround the deck and stairs. Weathered Teak decking boards by Azek. 30 degrees cooler than the competition.

In the process of renovating this house for a multi-generational family, we restored the original Shingle Style façade with a flared lower edge that covers window bays and added a brick cladding to the lower story. On the interior, we introduced a continuous stairway that runs from the first to the fourth floors. The stairs surround a steel and glass elevator that is centered below a skylight and invites natural light down to each level. The home’s traditionally proportioned formal rooms flow naturally into more contemporary adjacent spaces that are unified through consistency of materials and trim details.
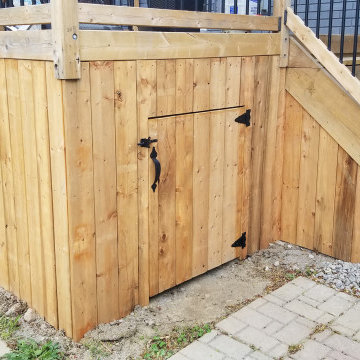
We completed this pressure treated tiered deck and stair project for our most recent customer.
We installed 5/4" deck skirting with an access panel around the existing 10'x10' deck to clean up the appearance and also provided some wet storage space.
Then we designed a multiple level stair and landing system that allowed us to reach our newly constructed 12'x16' deck. The pressure treated wood railing with aluminum Deckorators™ balusters provides safety and a tailored look.
The 12'x16' deck is built upon deck blocks with a stamped limestone base and is a great spot for entertaining!
This design is a favourite among cottage owners with lakefront property. Contact us today to set up an estimate for 2022!
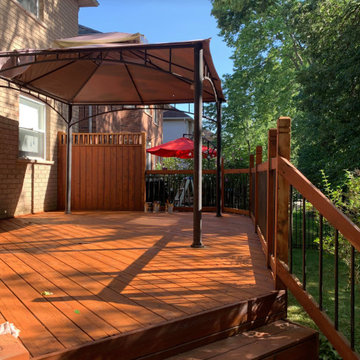
Washed, sanded and stained the deck to restore this outdoor living space. With a deck refresh it is more likely to last longer and get used more!
Aménagement d'une petite terrasse arrière et au rez-de-chaussée moderne avec un garde-corps en matériaux mixtes.
Aménagement d'une petite terrasse arrière et au rez-de-chaussée moderne avec un garde-corps en matériaux mixtes.
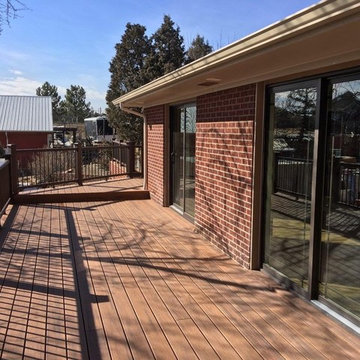
Cette image montre une grande terrasse arrière et au premier étage traditionnelle avec aucune couverture et un garde-corps en matériaux mixtes.
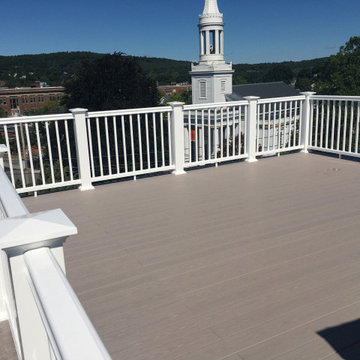
Condo roof deck
Inspiration pour une terrasse sur le toit traditionnelle avec un garde-corps en matériaux mixtes.
Inspiration pour une terrasse sur le toit traditionnelle avec un garde-corps en matériaux mixtes.
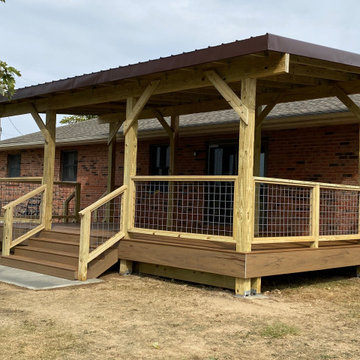
Exemple d'une grande terrasse arrière et au rez-de-chaussée nature avec une pergola et un garde-corps en matériaux mixtes.
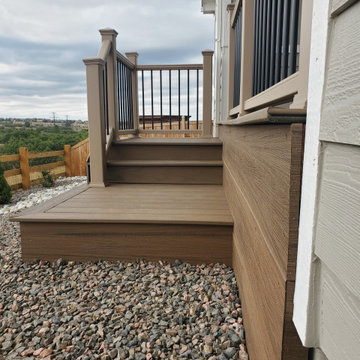
ground level deck with facia doen to ground
Aménagement d'une terrasse arrière et au rez-de-chaussée classique de taille moyenne avec jupe de finition, aucune couverture et un garde-corps en matériaux mixtes.
Aménagement d'une terrasse arrière et au rez-de-chaussée classique de taille moyenne avec jupe de finition, aucune couverture et un garde-corps en matériaux mixtes.
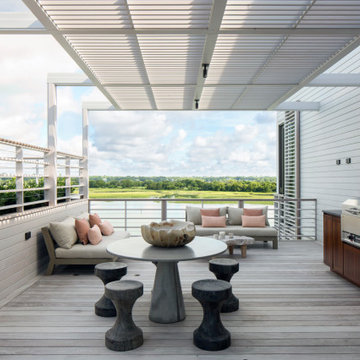
Idée de décoration pour une terrasse au premier étage marine avec un garde-corps en matériaux mixtes.
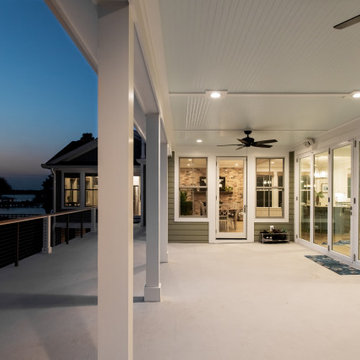
Cette image montre une grande terrasse arrière et au premier étage traditionnelle avec une extension de toiture et un garde-corps en matériaux mixtes.

Craig Westerman
Cette image montre une grande terrasse arrière traditionnelle avec un garde-corps en matériaux mixtes.
Cette image montre une grande terrasse arrière traditionnelle avec un garde-corps en matériaux mixtes.

A free-standing roof structure provides a shaded lounging area. This pavilion garnered a first-place award in the 2015 NADRA (North American Deck and Railing Association) National Deck Competition. It has a meranti ceiling with a louvered cupola and paddle fan to keep cool. (Photo by Frank Gensheimer.)

Exemple d'une grande terrasse au premier étage tendance avec un garde-corps en matériaux mixtes.
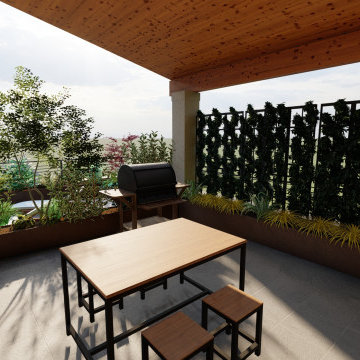
Cette image montre une terrasse sur le toit minimaliste avec un auvent et un garde-corps en matériaux mixtes.
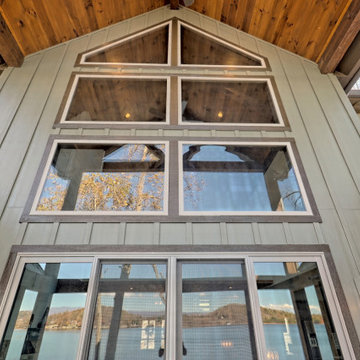
This gorgeous lake home sits right on the water's edge. It features a harmonious blend of rustic and and modern elements, including a rough-sawn pine floor, gray stained cabinetry, and accents of shiplap and tongue and groove throughout.
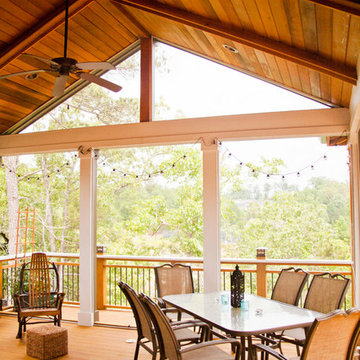
Inspiration pour une terrasse traditionnelle avec une extension de toiture et un garde-corps en matériaux mixtes.
Idées déco de terrasses marrons avec un garde-corps en matériaux mixtes
1