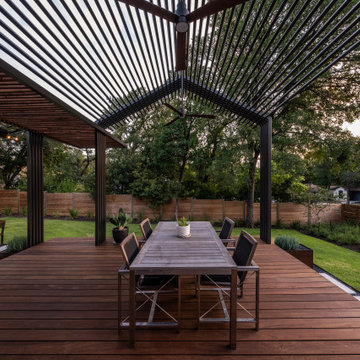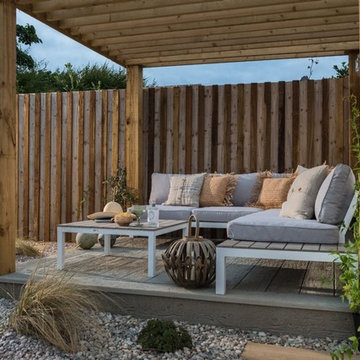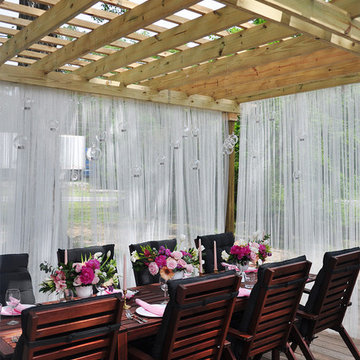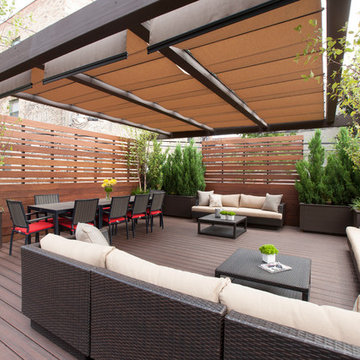Idées déco de terrasses marrons avec une pergola
Trier par :
Budget
Trier par:Populaires du jour
21 - 40 sur 4 856 photos
1 sur 3
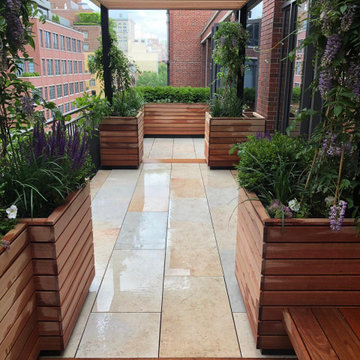
Private balcony Hudson Yards utilizing ipe planters, ipe benches, ipe decking, and ipe pergola.
Aménagement d'une terrasse contemporaine avec une pergola.
Aménagement d'une terrasse contemporaine avec une pergola.
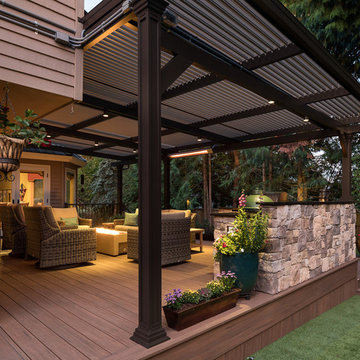
Inspiration pour une grande terrasse arrière traditionnelle avec une cuisine d'été et une pergola.
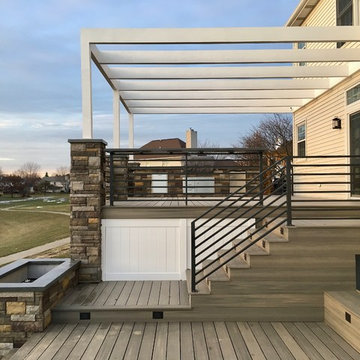
Idée de décoration pour une très grande terrasse arrière minimaliste avec une cuisine d'été et une pergola.

Shaded nook perfect for a beach read. Photography: Van Inwegen Digital Arts.
Inspiration pour une terrasse sur le toit traditionnelle avec une pergola.
Inspiration pour une terrasse sur le toit traditionnelle avec une pergola.
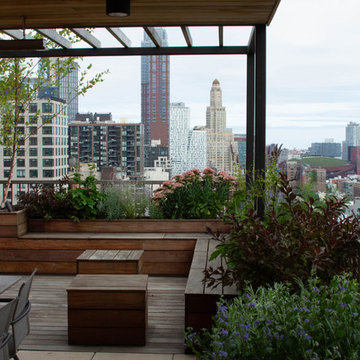
Zomnia Vasques
Inspiration pour une terrasse sur le toit design de taille moyenne avec une pergola.
Inspiration pour une terrasse sur le toit design de taille moyenne avec une pergola.
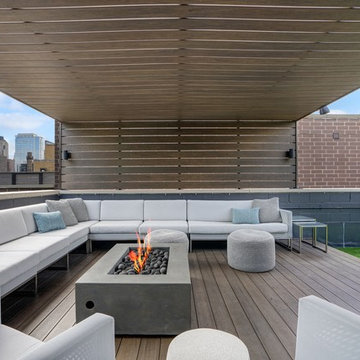
Inspiration pour un toit terrasse sur le toit design avec un foyer extérieur et une pergola.

Photography: Rett Peek
Idée de décoration pour une terrasse arrière tradition de taille moyenne avec du gravier et une pergola.
Idée de décoration pour une terrasse arrière tradition de taille moyenne avec du gravier et une pergola.

Located in Studio City's Wrightwood Estates, Levi Construction’s latest residency is a two-story mid-century modern home that was re-imagined and extensively remodeled with a designer’s eye for detail, beauty and function. Beautifully positioned on a 9,600-square-foot lot with approximately 3,000 square feet of perfectly-lighted interior space. The open floorplan includes a great room with vaulted ceilings, gorgeous chef’s kitchen featuring Viking appliances, a smart WiFi refrigerator, and high-tech, smart home technology throughout. There are a total of 5 bedrooms and 4 bathrooms. On the first floor there are three large bedrooms, three bathrooms and a maid’s room with separate entrance. A custom walk-in closet and amazing bathroom complete the master retreat. The second floor has another large bedroom and bathroom with gorgeous views to the valley. The backyard area is an entertainer’s dream featuring a grassy lawn, covered patio, outdoor kitchen, dining pavilion, seating area with contemporary fire pit and an elevated deck to enjoy the beautiful mountain view.
Project designed and built by
Levi Construction
http://www.leviconstruction.com/
Levi Construction is specialized in designing and building custom homes, room additions, and complete home remodels. Contact us today for a quote.
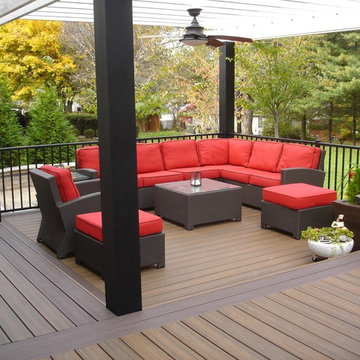
Trex composite deck with custom pergola.
Cette photo montre une grande terrasse arrière avec une pergola.
Cette photo montre une grande terrasse arrière avec une pergola.
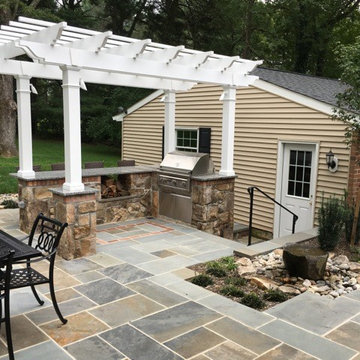
Exemple d'une grande terrasse arrière chic avec une cuisine d'été, des pavés en pierre naturelle et une pergola.
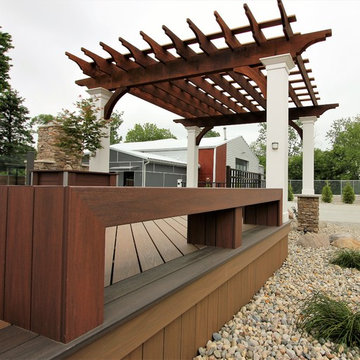
Idée de décoration pour une terrasse latérale minimaliste de taille moyenne avec un foyer extérieur et une pergola.

Beautiful outdoor kitchen with Custom Granite Surround Big Green Egg, Granite Countertops, Bamboo Accents, Cedar Decking, Kitchen Aid Grill and Cedar Pergola Overhang by East Cobb Contractor, Atlanta Curb Appeal

Multi-tiered outdoor deck with hot tub feature give the owners numerous options for utilizing their backyard space.
Réalisation d'une terrasse arrière tradition avec une pergola et un garde-corps en matériaux mixtes.
Réalisation d'une terrasse arrière tradition avec une pergola et un garde-corps en matériaux mixtes.

Idées déco pour une terrasse arrière classique de taille moyenne avec une pergola.
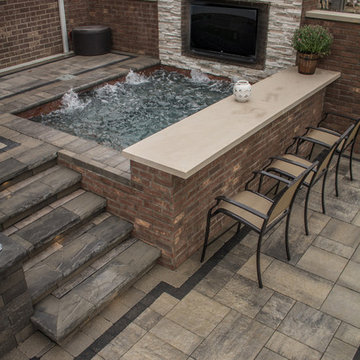
Jake Steward
Cette image montre une grande terrasse arrière design avec des pavés en brique et une pergola.
Cette image montre une grande terrasse arrière design avec des pavés en brique et une pergola.
Idées déco de terrasses marrons avec une pergola
2
