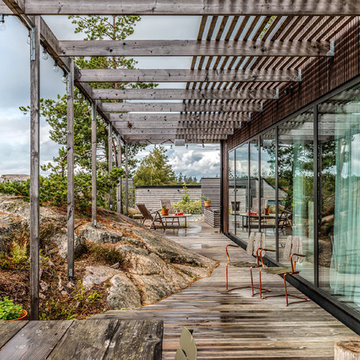Idées déco de terrasses marrons de taille moyenne
Trier par :
Budget
Trier par:Populaires du jour
101 - 120 sur 13 428 photos
1 sur 3

Photos : Eric Laignel
Inspiration pour une terrasse sur le toit design de taille moyenne avec aucune couverture.
Inspiration pour une terrasse sur le toit design de taille moyenne avec aucune couverture.
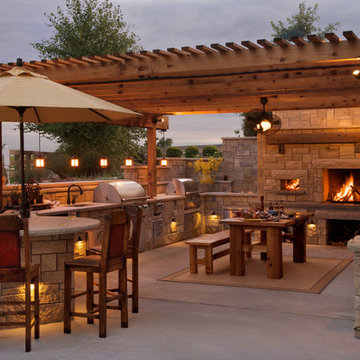
Cette image montre une terrasse arrière rustique de taille moyenne avec une cuisine d'été, une dalle de béton et un gazebo ou pavillon.
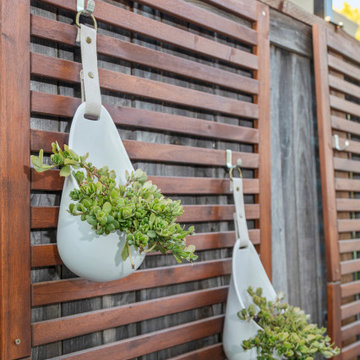
This patio was part of a surprise patio makeover called Patio Flip. This patio is now fit to entertain any crowd and provide several areas to entertain. The unused side yard was turned into a beautiful dining space.
This stunning outdoor kitchen also received a makeover as well and was repositioned to become more functional in the space. The outdoor lounge area provides a contemporary, casual seating area.
Overall Design, Layout, Plants, Furniture and Accessories by
Outdoor Space Designs and Kate Bowers Landscape Design
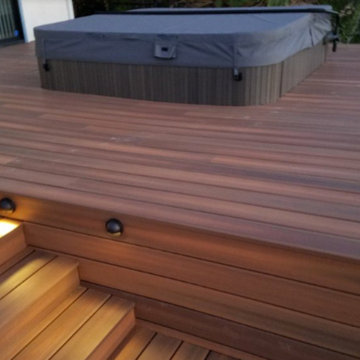
Idées déco pour une terrasse arrière contemporaine de taille moyenne avec un foyer extérieur et aucune couverture.

Aménagement d'une terrasse sur le toit méditerranéenne de taille moyenne avec aucune couverture.
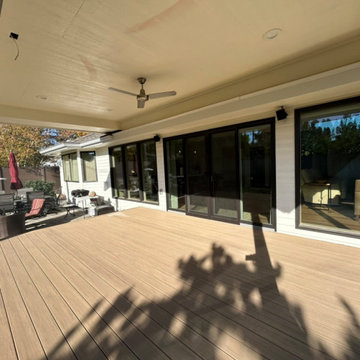
Réalisation d'une terrasse arrière et au rez-de-chaussée de taille moyenne avec une extension de toiture.
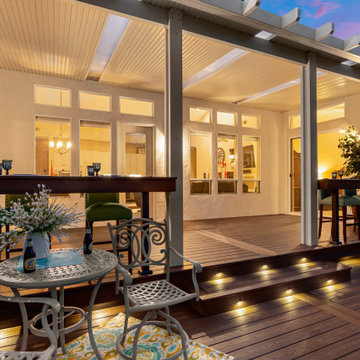
Aménagement d'une terrasse arrière et au rez-de-chaussée craftsman de taille moyenne avec une pergola et un garde-corps en métal.

The master bedroom looks out over the outdoor living room. The deck was designed to be approximately 2 feet lower than the floor level of the main house so you are able to look over the outdoor furniture without it blocking your view.
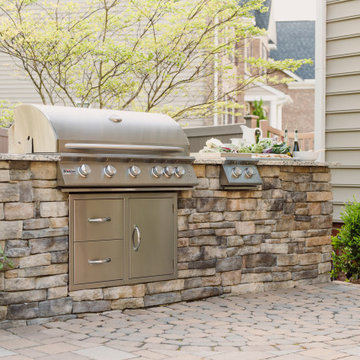
Cette image montre une terrasse arrière traditionnelle de taille moyenne avec une cuisine d'été, des pavés en béton et aucune couverture.
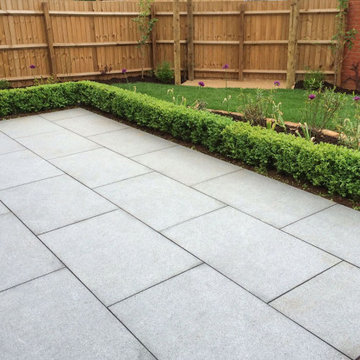
As a hard-wearing natural stone, granite slabs are suitable for any areas which will see high amounts of footfall, due to their durability, non-slip and scratch-resistant properties. Well-known for being robust yet stunning, granite pavers are ideal for use on patios, paths and around pools in any domestic or commercial project. This popular paving material is available in a range of colours to suit any design needs.
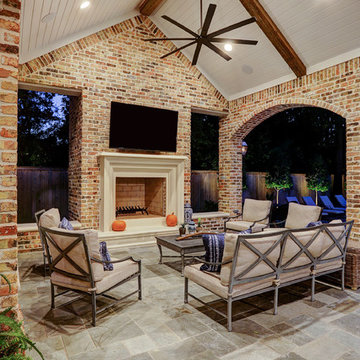
This home had a small covered patio and the homeowners wanted to create a new space that included an outdoor kitchen and living room complete with a fireplace. They were having a pool built as well and really wanted to have a nice space to enjoy their backyard.
We did demo work to remove an existing patio, planters and a pond. Their new space consists of 900 SF of patio area covered with a Versailles pattern travertine. The new freestanding covered patio with a breezeway is 650 SF with brick columns and arches to match the home.
A small covered area was built alongside the outdoor kitchen. The ceiling is painted tongue and groove with beautiful reclaimed beams. The fireplace is a custom masonry wood burning fireplace with a cast stone mantle. The knee walls built to the side of the fireplace are complemented with two cast stone benches.
The outdoor kitchen is 12 linear feet with a granite counter and back splash and brick fascia. The grill is a 42” RCS grill is complete with a fridge, ice maker and storage drawers. The vent hood is a Vent-a-hood with a custom cast stone cover.
TK Images

Inspiration pour une terrasse arrière minimaliste de taille moyenne avec aucune couverture et du carrelage.
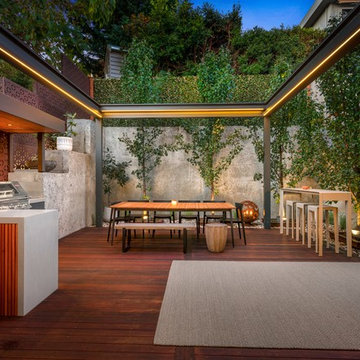
Top Snap
Réalisation d'une terrasse arrière design de taille moyenne avec une cuisine d'été et aucune couverture.
Réalisation d'une terrasse arrière design de taille moyenne avec une cuisine d'été et aucune couverture.
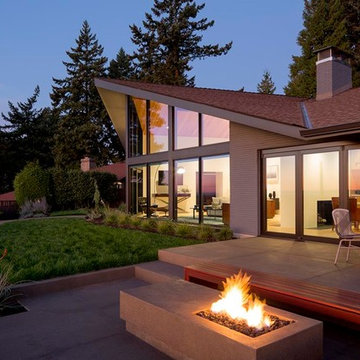
Cette photo montre une terrasse arrière rétro de taille moyenne avec un foyer extérieur, une dalle de béton et aucune couverture.
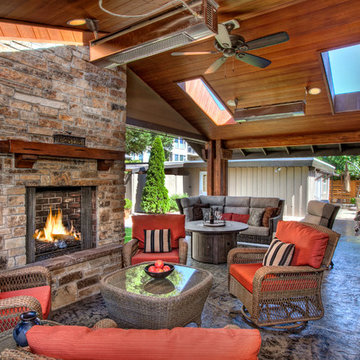
Aménagement d'une terrasse arrière craftsman de taille moyenne avec un foyer extérieur et une extension de toiture.
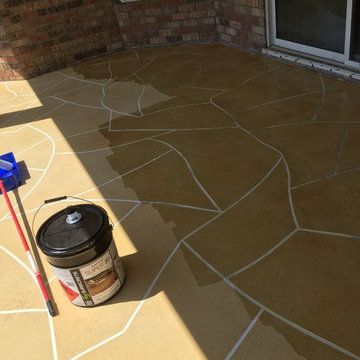
Idées déco pour une terrasse arrière moderne de taille moyenne avec du béton estampé et une extension de toiture.
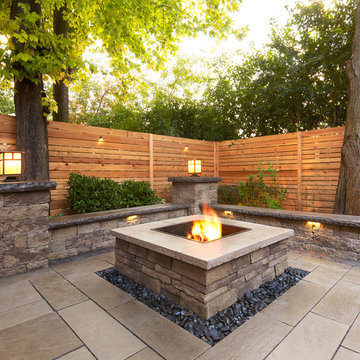
Idée de décoration pour une terrasse arrière design de taille moyenne avec un foyer extérieur, des pavés en béton et aucune couverture.
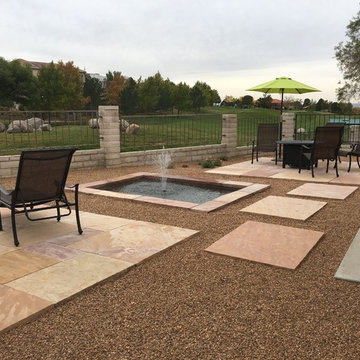
Idée de décoration pour une terrasse arrière sud-ouest américain de taille moyenne avec du gravier et aucune couverture.
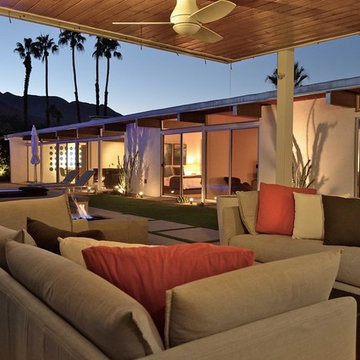
The pavilion was custom designed and built, incorporating a wood slat ceiling, ceiling fans, commercial misting system, ambient lighting, fire feature and a automatic roll down solar shade. It was built large enough to fit a comfortable social area and a dining area that seats 8.
Photo Credit: Henry Connell
Idées déco de terrasses marrons de taille moyenne
6
