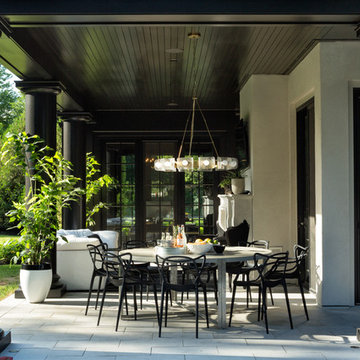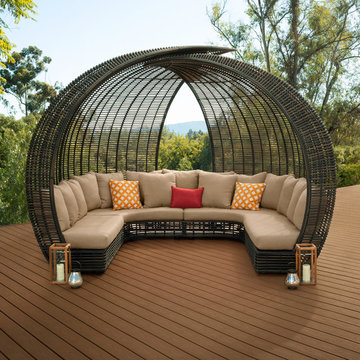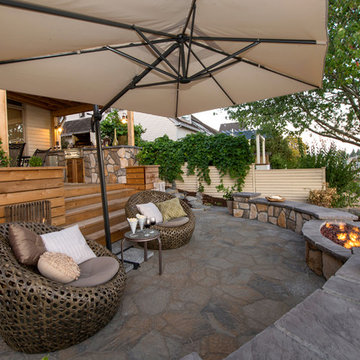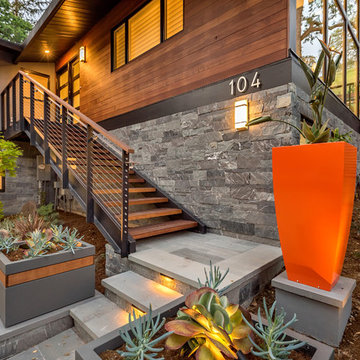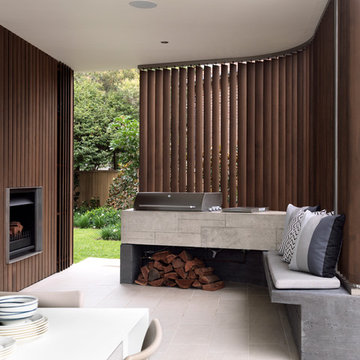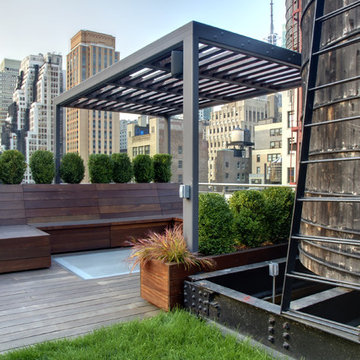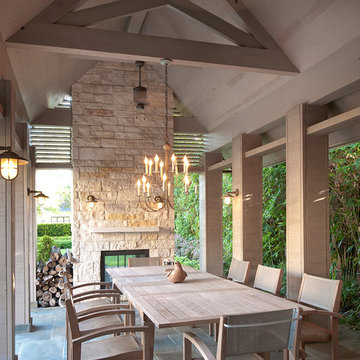Terrasse
Trier par :
Budget
Trier par:Populaires du jour
61 - 80 sur 198 041 photos
1 sur 3
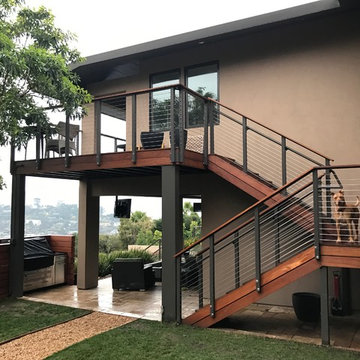
Cette image montre une terrasse arrière design de taille moyenne avec une extension de toiture.
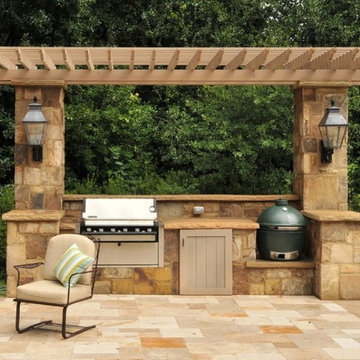
Aménagement d'une terrasse arrière méditerranéenne de taille moyenne avec une cuisine d'été, du béton estampé et une pergola.
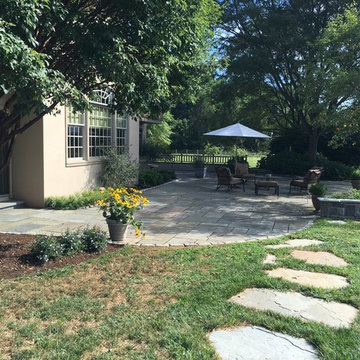
Gorgeous natural landscape with irregular PA blue natural flagstone thermal square cut flags
Cette image montre une grande terrasse arrière traditionnelle avec des pavés en pierre naturelle et aucune couverture.
Cette image montre une grande terrasse arrière traditionnelle avec des pavés en pierre naturelle et aucune couverture.

American traditional Spring Valley home looking to add an outdoor living room designed and built to look original to the home building on the existing trim detail and infusing some fresh finish options.
Project highlights include: split brick with decorative craftsman columns, wet stamped concrete and coffered ceiling with oversized beams and T&G recessed ceiling. 2 French doors were added for access to the new living space.
We also included a wireless TV/Sound package and a complete pressure wash and repaint of home.
Photo Credit: TK Images
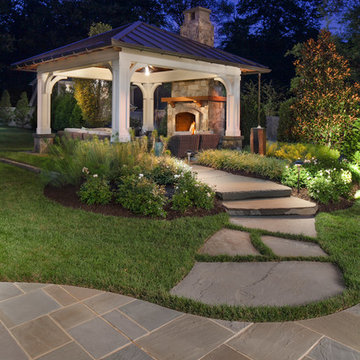
Morgan Howarth Photography, Surrounds Inc.
Cette image montre une terrasse arrière traditionnelle avec des pavés en pierre naturelle.
Cette image montre une terrasse arrière traditionnelle avec des pavés en pierre naturelle.
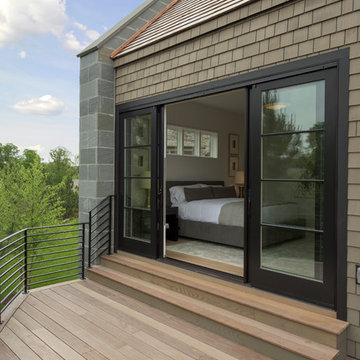
Builder: John Kraemer & Sons, Inc. - Architect: Charlie & Co. Design, Ltd. - Interior Design: Martha O’Hara Interiors - Photo: Spacecrafting Photography
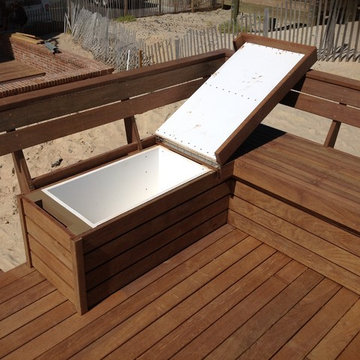
The benches have built-in storage compartments, and a cooler.
Idées déco pour une terrasse bord de mer avec aucune couverture.
Idées déco pour une terrasse bord de mer avec aucune couverture.
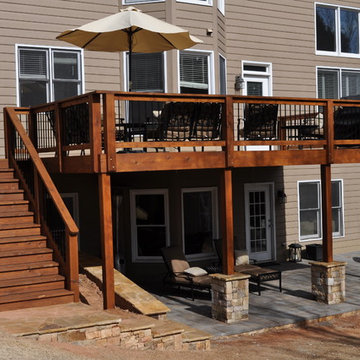
New cedar deck with dark stain, iron balusters and under deck area finished with stone pavers.
Réalisation d'une terrasse arrière tradition de taille moyenne avec aucune couverture.
Réalisation d'une terrasse arrière tradition de taille moyenne avec aucune couverture.

This late 70's ranch style home was recently renovated with a clean, modern twist on the ranch style architecture of the existing residence. AquaTerra was hired to create the entire outdoor environment including the new pool and spa. Similar to the renovated home, this aquatic environment was designed to take a traditional pool and gives it a clean, modern twist. The site proved to be perfect for a long, sweeping curved water feature that can be seen from all of the outdoor gathering spaces as well as many rooms inside the residence. This design draws people outside and allows them to explore all of the features of the pool and outdoor spaces. Features of this resort like outdoor environment include:
-Play pool with two lounge areas with LED lit bubblers
-Pebble Tec Pebble Sheen Luminous series pool finish
-Lightstreams glass tile
-spa with six custom copper Bobe water spillway scuppers
-water feature wall with three custom copper Bobe water scuppers
-Fully automated with Pentair Equipment
-LED lighting throughout the pool and spa
-Gathering space with automated fire pit
-Lounge deck area
-Synthetic turf between step pads and deck
-Gourmet outdoor kitchen to meet all the entertaining needs.
This outdoor environment cohesively brings the clean & modern finishes of the renovated home seamlessly to the outdoors to a pool and spa for play, exercise and relaxation.
Photography: Daniel Driensky

Moving through the kitchenette to the back seating area of the rooftop, a classic lodge-style hot tub is a pleasant surprise. Enclosed around the back three sides, the patio gains some privacy thanks to faux hedge fencing.
Photo: Adrienne DeRosa Photography © 2014 Houzz
Design: Cortney and Robert Novogratz
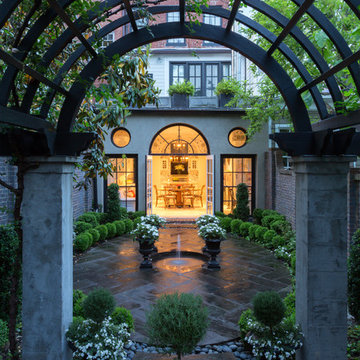
View of rear facade from garden
Photo by Sean Shanahan
Idée de décoration pour une terrasse tradition avec une cour et une pergola.
Idée de décoration pour une terrasse tradition avec une cour et une pergola.

Tatum Brown Custom Homes
{Photo Credit: Danny Piassick}
{Interior Design: Robyn Menter Design Associates}
{Architectural credit: Mark Hoesterey of Stocker Hoesterey Montenegro Architects}

A complete contemporary backyard project was taken to another level of design. This amazing backyard was completed in the beginning of 2013 in Weston, Florida.
The project included an Outdoor Kitchen with equipment by Lynx, and finished with Emperador Light Marble and a Spanish stone on walls. Also, a 32” X 16” wooden pergola attached to the house with a customized wooden wall for the TV on a structured bench with the same finishes matching the Outdoor Kitchen. The project also consist of outdoor furniture by The Patio District, pool deck with gold travertine material, and an ivy wall with LED lights and custom construction with Black Absolute granite finish and grey stone on walls.
For more information regarding this or any other of our outdoor projects please visit our website at www.luxapatio.com where you may also shop online. You can also visit our showroom located in the Doral Design District (3305 NW 79 Ave Miami FL. 33122) or contact us at 305-477-5141.
URL http://www.luxapatio.com
4
