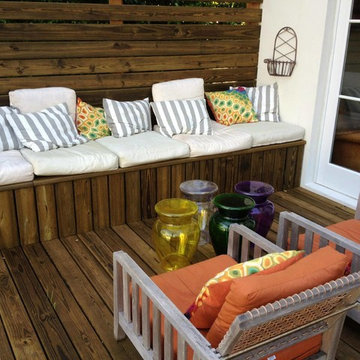Idées déco de terrasses marrons
Trier par :
Budget
Trier par:Populaires du jour
21 - 40 sur 5 583 photos
1 sur 3

Small backyard with lots of potential. We created the perfect space adding visual interest from inside the house to outside of it. We added a BBQ Island with Grill, sink, and plenty of counter space. BBQ Island was cover with stone veneer stone with a concrete counter top. Opposite side we match the veneer stone and concrete cap on a newly Outdoor fireplace. far side we added some post with bright colors and drought tolerant material and a special touch for the little girl in the family, since we did not wanted to forget about anyone. Photography by Zack Benson
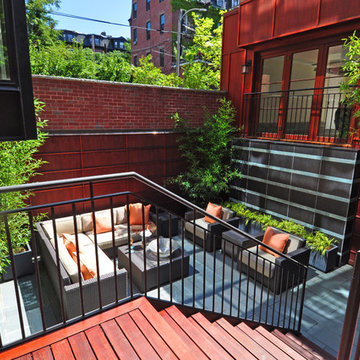
Idée de décoration pour une terrasse design avec une cour, des pavés en pierre naturelle et aucune couverture.
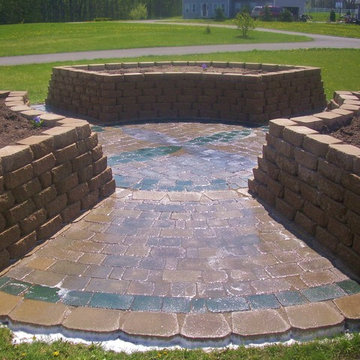
Brent Langley
Exemple d'un jardin potager et terrasse avant tendance de taille moyenne avec des pavés en béton et aucune couverture.
Exemple d'un jardin potager et terrasse avant tendance de taille moyenne avec des pavés en béton et aucune couverture.
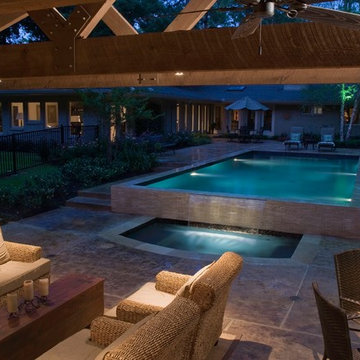
We were contacted by a family named Pesek who lived near Memorial Drive on the West side of Houston. They lived in a stately home built in the late 1950’s. Many years back, they had contracted a local pool company to install an old lagoon-style pool, which they had since grown tired of. When they initially called us, they wanted to know if we could build them an outdoor room at the far end of the swimming pool. We scheduled a free consultation at a time convenient to them, and we drove out to their residence to take a look at the property.
After a quick survey of the back yard, rear of the home, and the swimming pool, we determined that building an outdoor room as an addition to their existing landscaping design would not bring them the results they expected. The pool was visibly dated with an early “70’s” look, which not only clashed with the late 50’s style of home architecture, but guaranteed an even greater clash with any modern-style outdoor room we constructed. Luckily for the Peseks, we offered an even better landscaping plan than the one they had hoped for.
We proposed the construction of a new outdoor room and an entirely new swimming pool. Both of these new structures would be built around the classical geometry of proportional right angles. This would allow a very modern design to compliment an older home, because basic geometric patterns are universal in many architectural designs used throughout history. In this case, both the swimming pool and the outdoor rooms were designed as interrelated quadrilateral forms with proportional right angles that created the illusion of lengthened distance and a sense of Classical elegance. This proved a perfect complement to a house that had originally been built as a symbolic emblem of a simpler, more rugged and absolute era.
Though reminiscent of classical design and complimentary to the conservative design of the home, the interior of the outdoor room was ultra-modern in its array of comfort and convenience. The Peseks felt this would be a great place to hold birthday parties for their child. With this new outdoor room, the Peseks could take the party outside at any time of day or night, and at any time of year. We also built the structure to be fully functional as an outdoor kitchen as well as an outdoor entertainment area. There was a smoker, a refrigerator, an ice maker, and a water heater—all intended to eliminate any need to return to the house once the party began. Seating and entertainment systems were also added to provide state of the art fun for adults and children alike. We installed a flat-screen plasma TV, and we wired it for cable.
The swimming pool was built between the outdoor room and the rear entrance to the house. We got rid of the old lagoon-pool design which geometrically clashed with the right angles of the house and outdoor room. We then had a completely new pool built, in the shape of a rectangle, with a rather innovative coping design.
We showcased the pool with a coping that rose perpendicular to the ground out of the stone patio surface. This reinforced our blend of contemporary look with classical right angles. We saved the client an enormous amount of money on travertine by setting the coping so that it does not overhang with the tile. Because the ground between the house and the outdoor room gradually dropped in grade, we used the natural slope of the ground to create another perpendicular right angle at the end of the pool. Here, we installed a waterfall which spilled over into a heated spa. Although the spa was fed from within itself, it was built to look as though water was coming from within the pool.
The ultimate result of all of this is a new sense of visual “ebb and flow,” so to speak. When Mr. Pesek sits in his couch facing his house, the earth appears to rise up first into an illuminated pool which leads the way up the steps to his home. When he sits in his spa facing the other direction, the earth rises up like a doorway to his outdoor room, where he can comfortably relax in the water while he watches TV. For more the 20 years Exterior Worlds has specialized in servicing many of Houston's fine neighborhoods.
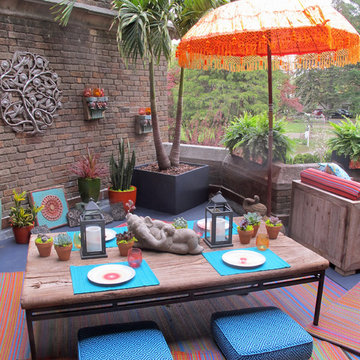
A second floor terrace with a distinct world view. Recycled and re-purposed materials from around the world.
Réalisation d'une terrasse bohème.
Réalisation d'une terrasse bohème.

Teamwork makes the dream work, as they say. And what a dream; this is the acme of a Surrey suburban townhouse garden. The team behind the teamwork of this masterpiece in Oxshott, Surrey, are Raine Garden Design Ltd, Bushy Business Ltd, Hampshire Garden Lighting, and Forest Eyes Photography. Everywhere you look, some new artful detail demonstrating their collective expertise hits you. The beautiful and tasteful selection of materials. The very mature, regimented pleached beech hedge. The harmoniousness of the zoning; tidy yet so varied and interesting. The ancient olive, dating back to the reign of Victoria. The warmth and depth afforded by the layered lighting. The seamless extension of the Home from inside to out; because in this dream, the garden is Home as much as the house is.
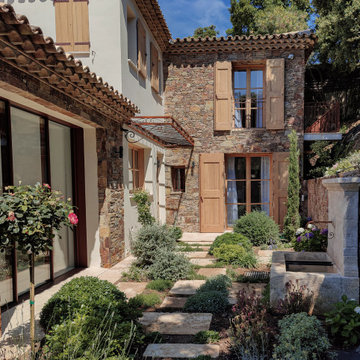
Patio arrière végétalisée
Idée de décoration pour une grande terrasse latérale méditerranéenne avec un point d'eau, des pavés en pierre naturelle et une pergola.
Idée de décoration pour une grande terrasse latérale méditerranéenne avec un point d'eau, des pavés en pierre naturelle et une pergola.
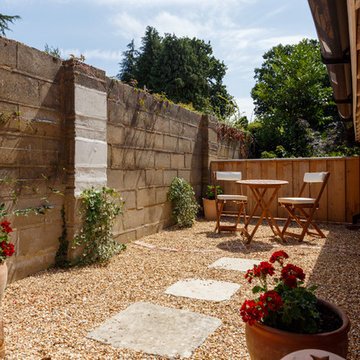
Harbour View Photography
Cette photo montre une petite terrasse arrière chic avec du gravier et aucune couverture.
Cette photo montre une petite terrasse arrière chic avec du gravier et aucune couverture.

Reportaje fotográfico realizado a un apartamento vacacional en Calahonda (Málaga). Tras posterior reforma y decoración sencilla y elegante. Este espacio disfruta de una excelente luminosidad, y era esencial captarlo en las fotografías.
Lolo Mestanza
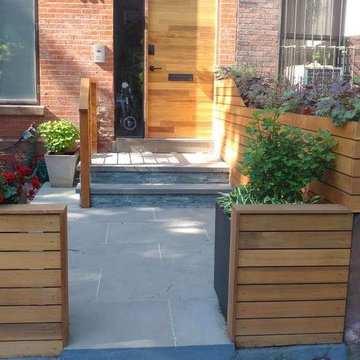
Cette photo montre une terrasse avec des plantes en pots arrière moderne de taille moyenne avec aucune couverture.
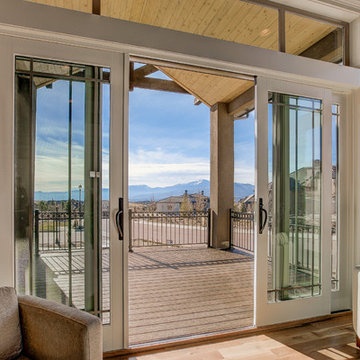
Inspiration pour une grande terrasse arrière traditionnelle avec une extension de toiture.
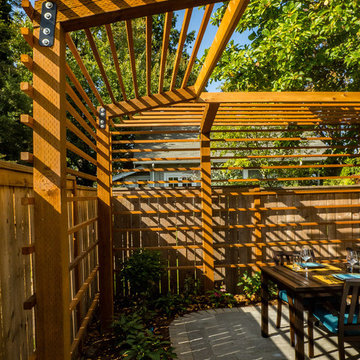
Donny Mays Photography
Inspiration pour une petite terrasse arrière design avec des pavés en béton et une pergola.
Inspiration pour une petite terrasse arrière design avec des pavés en béton et une pergola.
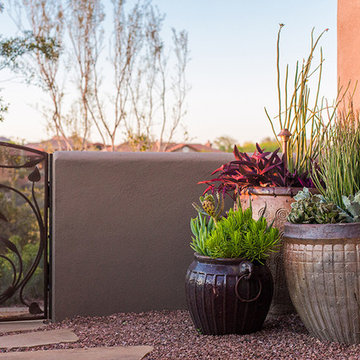
Cette photo montre une terrasse avec des plantes en pots arrière industrielle de taille moyenne avec une pergola.
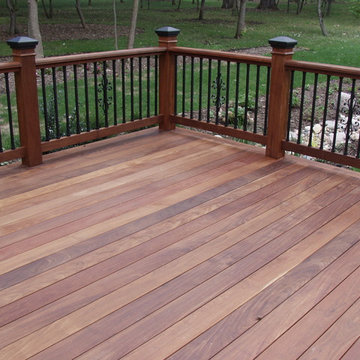
Woodridge Deck & Gazebo Co.
Idées déco pour une terrasse arrière classique de taille moyenne avec aucune couverture.
Idées déco pour une terrasse arrière classique de taille moyenne avec aucune couverture.
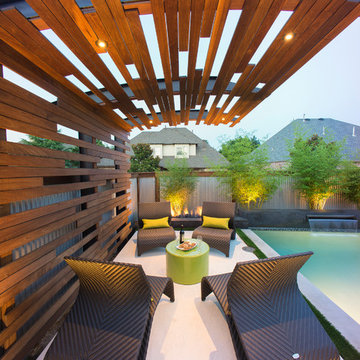
Our client wanted a modern industrial style of backyard and we designed and build this outdoor environment to their excitement. Features include a new pool with precast concrete water feature wall that blends into a precast concrete firepit, an Ipe wood deck, custom steel and Ipe wood arbor and trellis and a precast concrete kitchen. Also, we clad the inside of the existing fence with corrugated metal panels.
Photography: Daniel Driensky
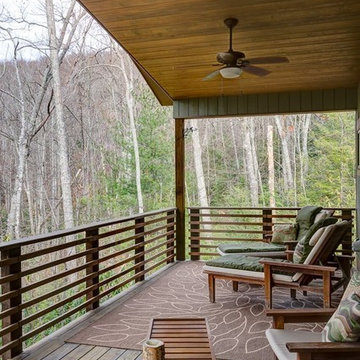
This soaring porch was able to maximize the views and light while minimizing obstruction of the woods. The deep porch overhang combined with the preserved existing trees completely blocks the overheating concerns of unwanted solar gain from the west. The ceiling uses multi-width tongue and groove pine. The guard rail is all locust with hidden fasteners for long term rot resistance. The deck floor is 2x lumber with a unique "hidden fastener" system that minimizes labor and material costs.
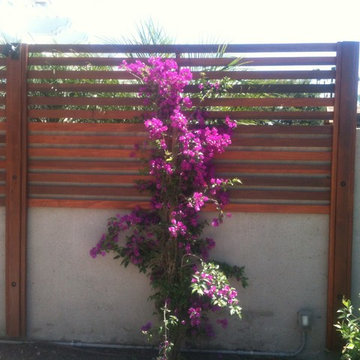
This is a great idea to shield out neighbors while still abiding by code regulations.
Inspiration pour une petite terrasse arrière traditionnelle avec une dalle de béton.
Inspiration pour une petite terrasse arrière traditionnelle avec une dalle de béton.
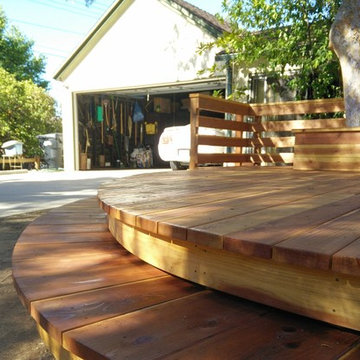
Cette image montre une terrasse arrière craftsman de taille moyenne avec aucune couverture.
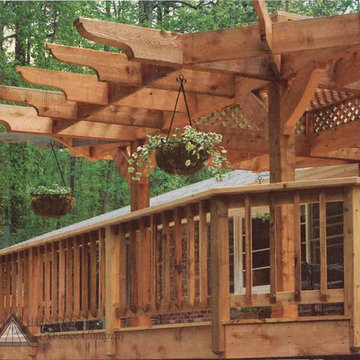
Custom pergola designed and built by Atlanta Decking & Fence.
Cette image montre une petite terrasse arrière traditionnelle avec une pergola.
Cette image montre une petite terrasse arrière traditionnelle avec une pergola.
Idées déco de terrasses marrons
2
