Idées déco de terrasses méditerranéennes
Trier par :
Budget
Trier par:Populaires du jour
101 - 120 sur 2 913 photos
1 sur 3
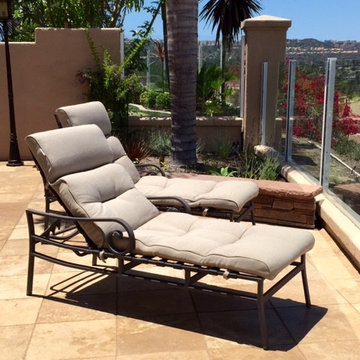
Idées déco pour une grande terrasse arrière méditerranéenne avec des pavés en pierre naturelle.
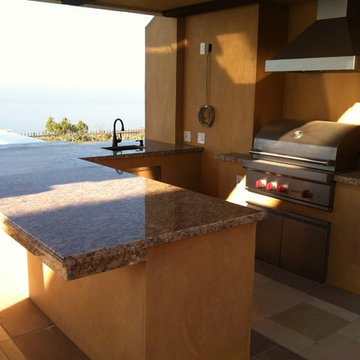
This beautiful Custom outdoor job was completed by Watermark Constructors in Crystal Cove Community - Orange County, CA.
Idée de décoration pour une grande terrasse arrière méditerranéenne avec du carrelage et aucune couverture.
Idée de décoration pour une grande terrasse arrière méditerranéenne avec du carrelage et aucune couverture.
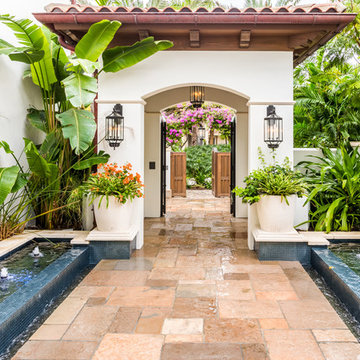
Réalisation d'une terrasse méditerranéenne avec des pavés en pierre naturelle et un gazebo ou pavillon.
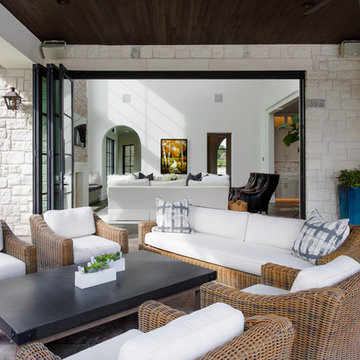
Idée de décoration pour une grande terrasse arrière méditerranéenne avec une extension de toiture, une cheminée et des pavés en béton.
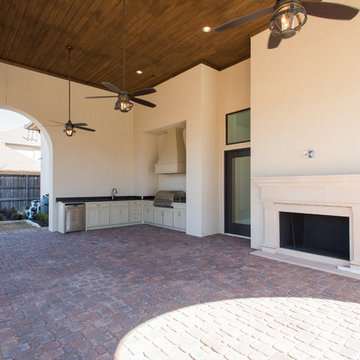
Veranda with Outdoor Cooking area. Designer: Stacy Brotemarkle
Cette image montre une grande terrasse arrière méditerranéenne avec une cuisine d'été, des pavés en béton et une extension de toiture.
Cette image montre une grande terrasse arrière méditerranéenne avec une cuisine d'été, des pavés en béton et une extension de toiture.
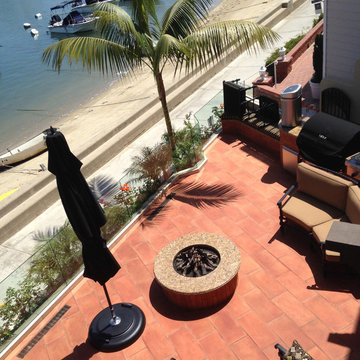
Idées déco pour une grande terrasse arrière méditerranéenne avec un point d'eau, du carrelage et aucune couverture.
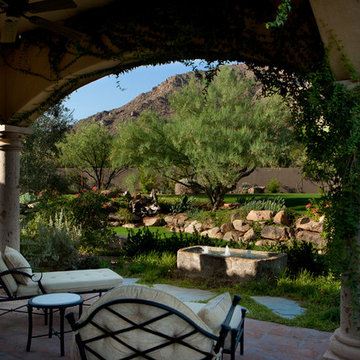
Dino Tonn Photography
Inspiration pour une petite terrasse arrière méditerranéenne avec une extension de toiture, des pavés en brique et un point d'eau.
Inspiration pour une petite terrasse arrière méditerranéenne avec une extension de toiture, des pavés en brique et un point d'eau.
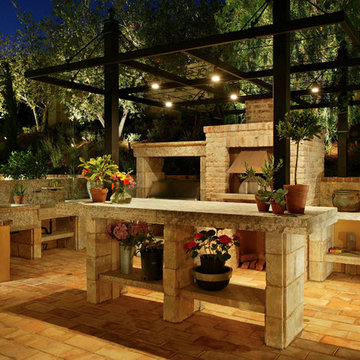
Alfresco Kitchen -
General Contractor: Forte Estate Homes
photo by Aidin Foster
Cette photo montre une terrasse latérale méditerranéenne de taille moyenne avec une cuisine d'été, du carrelage et une pergola.
Cette photo montre une terrasse latérale méditerranéenne de taille moyenne avec une cuisine d'été, du carrelage et une pergola.
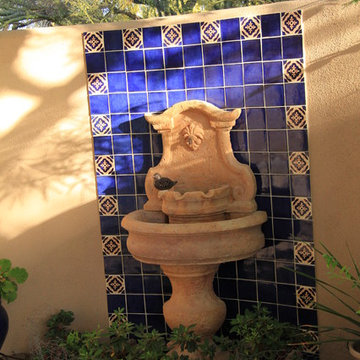
On the side of the house a tiny private garden serves as a contemplation space. The custom tile backsplash now provides a colorful framework for the fountain.
Photos by Meagan Hancock
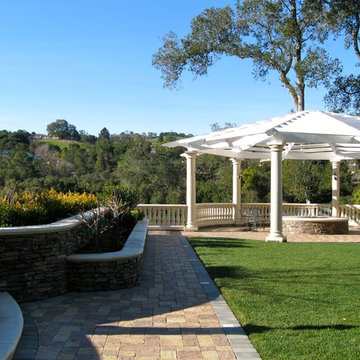
Gazebo and sport field court, outdoor kitchen and firepit.
Exemple d'une grande terrasse arrière méditerranéenne avec des pavés en béton, un gazebo ou pavillon et un foyer extérieur.
Exemple d'une grande terrasse arrière méditerranéenne avec des pavés en béton, un gazebo ou pavillon et un foyer extérieur.
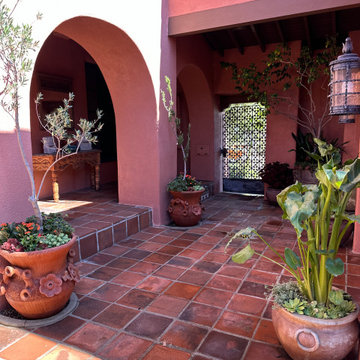
Malibu tile clad Spanish courtyard with newly planted clay pots from Mexico with olive trees, Cala lilies, succulents and perennials.
Exemple d'une terrasse avec des plantes en pots méditerranéenne de taille moyenne avec une cour, du carrelage et aucune couverture.
Exemple d'une terrasse avec des plantes en pots méditerranéenne de taille moyenne avec une cour, du carrelage et aucune couverture.
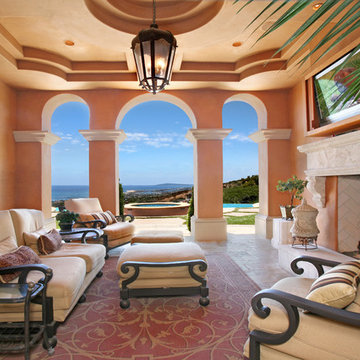
Custom home in Newport coast before the remodel!
Idées déco pour une grande terrasse arrière méditerranéenne avec du carrelage et une cheminée.
Idées déco pour une grande terrasse arrière méditerranéenne avec du carrelage et une cheminée.
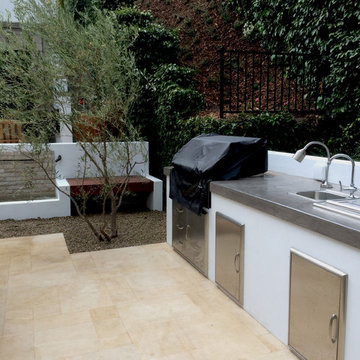
Special secret garden in Hollywood, with French Limestone patio lounge and al fresco dining area, waterfall water feature, outdoor kitchen, built-in, floating Mangaris benches.
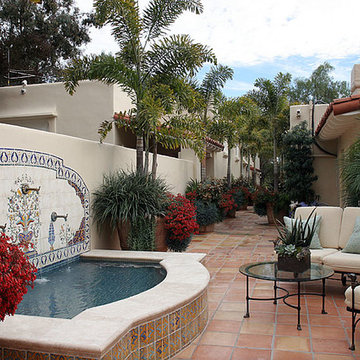
A long expansive patio that leads to home offices and guest rooms that are not attached to the house. The fountain is a traditional design and a great focal point to the patio. Terra cotta planters line the walk way bring the garden into this area.
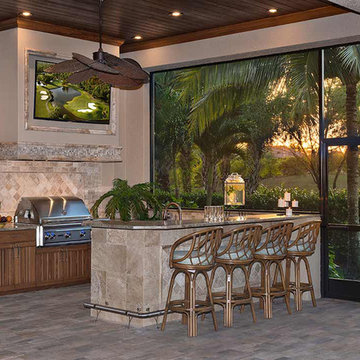
Here in Florida, we’re blessed with great weather year-round. So it’s no surprise that outdoor entertaining areas are an extremely popular way to enhance outdoor living. When our clients requested an update to their existing outdoor kitchen while they were away on vacation, we were ready to hit the ground running. While their beautiful 2-story home on a golf course had a pool and covered lanai area, the existing outdoor kitchen just didn’t function well for their needs. Mainly, they craved additional counter space and more seating. And, as avid football fans, with a son playing on a renown Division 1 college team, they also wanted a large screen TV to watch games. After all, what better way to share game day excitement than at a barbecue with family and friends?
A Bigger, Better Kitchen Layout
Our brilliant design team came up with a much larger, u-shaped outdoor kitchen layout for increased functionality. The extra base cabinets provided plenty of storage as well as a foundation for additional countertop space. Adjacent to the sink, we added a 24” outdoor refrigerator to keep food and beverages chilled, and the high top bar allowed for more seating around the perimeter.
For cooking, our clients selected a much larger Lynx grill and side burner to replace the original grill. While the kitchen was already set up for a grilling area, it required a hood, so we built and installed a custom hood for proper ventilation. Then, we added a large screen TV above the hood for easy viewing.
Finishing Touches
To softly illuminate the entire space at night, we installed additional recessed light fixtures into the ceiling and under the grill hood. We also tied the Cypress wood ceiling and the crown molding together into the design with a luxurious cabinet stain. Along with these finishing touches, we added a decorative travertine stone backsplash behind the grill and homogenized the front face of the bar for a polished, matching look.
Ventilation Challenges
With the outdoor kitchen lanai located directly under a second-floor living area, we had expected to tuck away ventilation ductwork between the second-level floor joists and the exterior wall running parallel to the grill hood. However, upon further investigation, we discovered the second floor joist system, in fact, ran perpendicular to the grill hood. In short, we needed a new way to hide the venting without compromising the original design.
Our team came up with an inspired solution: Construction of a false wall behind the outdoor kitchen allowed us to run ductwork without creating a visible chase for the vent, thus maintaining a symmetrical look on both sides of the grill and decorative hood.
Exceeding Expectations
In the end, we didn’t just meet our clients’ needs for a beautiful outdoor kitchen update – we exceeded them. As planned, we completed the new outdoor kitchen while they were out of town. But when our clients returned from vacation, they were so impressed with the results (and the stress-free design/build experience) that they promptly hired us for another extensive remodel – a stunning home addition!
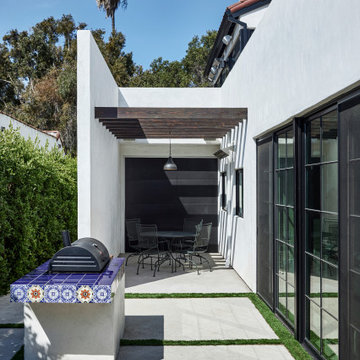
Side yard patio with grill and outdoor dining with pass through windows from kitchen (at right)
Idée de décoration pour une terrasse latérale méditerranéenne de taille moyenne avec une cuisine d'été, une dalle de béton et une pergola.
Idée de décoration pour une terrasse latérale méditerranéenne de taille moyenne avec une cuisine d'été, une dalle de béton et une pergola.
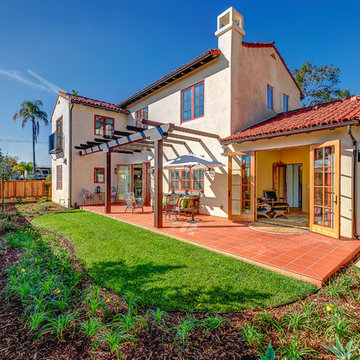
This one-acre property now features a trio of homes on three lots where previously there was only a single home on one lot. Surrounded by other single family homes in a neighborhood where vacant parcels are virtually unheard of, this project created the rare opportunity of constructing not one, but two new homes. The owners purchased the property as a retirement investment with the goal of relocating from the East Coast to live in one of the new homes and sell the other two.
The original home - designed by the distinguished architectural firm of Edwards & Plunkett in the 1930's - underwent a complete remodel both inside and out. While respecting the original architecture, this 2,089 sq. ft., two bedroom, two bath home features new interior and exterior finishes, reclaimed wood ceilings, custom light fixtures, stained glass windows, and a new three-car garage.
The two new homes on the lot reflect the style of the original home, only grander. Neighborhood design standards required Spanish Colonial details – classic red tile roofs and stucco exteriors. Both new three-bedroom homes with additional study were designed with aging in place in mind and equipped with elevator systems, fireplaces, balconies, and other custom amenities including open beam ceilings, hand-painted tiles, and dark hardwood floors.
Photographer: Santa Barbara Real Estate Photography
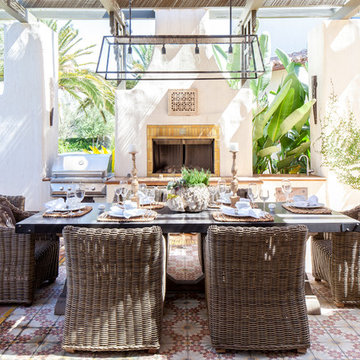
Aménagement d'une terrasse méditerranéenne avec une pergola, un foyer extérieur, une cour et du carrelage.
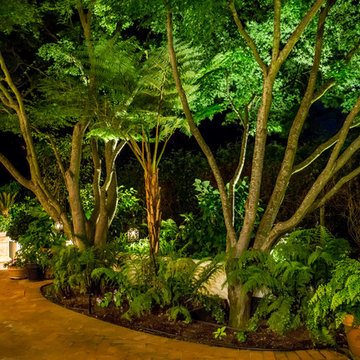
The outdoor lighting placed behind the Japanese maple trees light up the canopy creating what feels like a ceiling made from green leaves.
Photo Credit: Mark Pinkerton, vi360
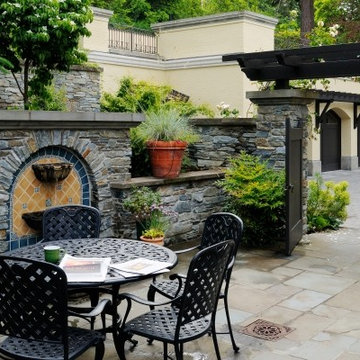
Aménagement d'une petite terrasse latérale méditerranéenne avec un point d'eau, des pavés en pierre naturelle et aucune couverture.
Idées déco de terrasses méditerranéennes
6