Idées déco de terrasses modernes avec une cuisine d'été
Trier par :
Budget
Trier par:Populaires du jour
101 - 120 sur 4 714 photos
1 sur 3
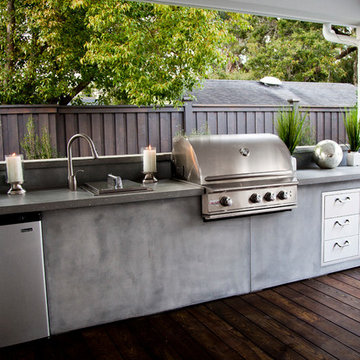
Idée de décoration pour une terrasse arrière minimaliste de taille moyenne avec une cuisine d'été et des pavés en pierre naturelle.
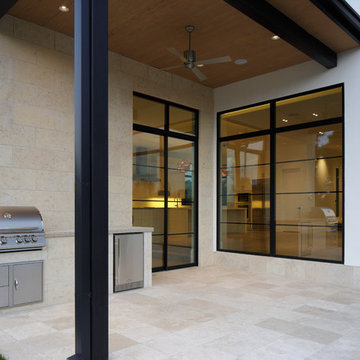
Cette photo montre une grande terrasse arrière moderne avec une cuisine d'été, du carrelage et une extension de toiture.
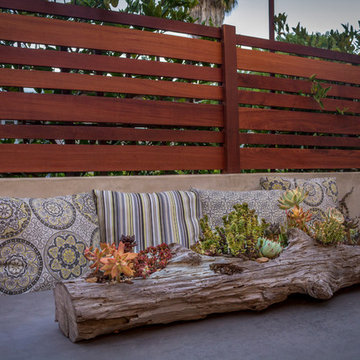
Michael Todoran
Cette image montre une grande terrasse arrière minimaliste avec une cuisine d'été.
Cette image montre une grande terrasse arrière minimaliste avec une cuisine d'été.
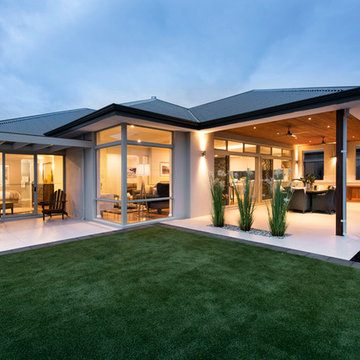
Joel Barbitta
Inspiration pour une grande terrasse arrière minimaliste avec une cuisine d'été et une extension de toiture.
Inspiration pour une grande terrasse arrière minimaliste avec une cuisine d'été et une extension de toiture.
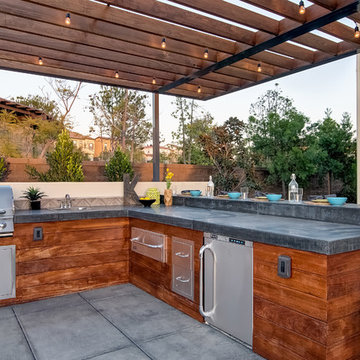
Jim Pelar
Photographer / Partner
949-973-8429 cell/text
949-945-2045 office
Jim@Linova.Photography
www.Linova.Photography
Aménagement d'une grande terrasse arrière moderne avec une cuisine d'été, des pavés en béton et une pergola.
Aménagement d'une grande terrasse arrière moderne avec une cuisine d'été, des pavés en béton et une pergola.
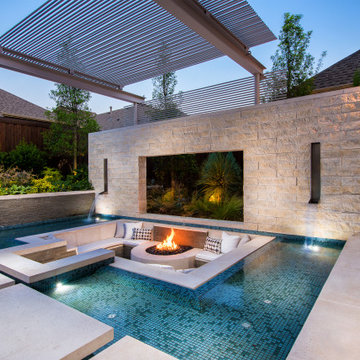
Idée de décoration pour une terrasse en bois arrière minimaliste de taille moyenne avec une cuisine d'été et un auvent.
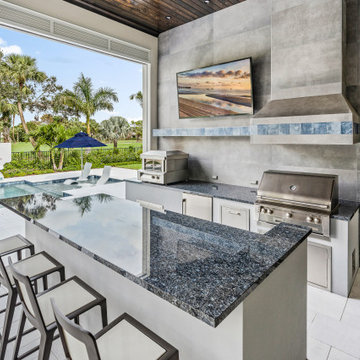
Inspiration pour une grande terrasse arrière minimaliste avec une cuisine d'été, des pavés en pierre naturelle et une extension de toiture.
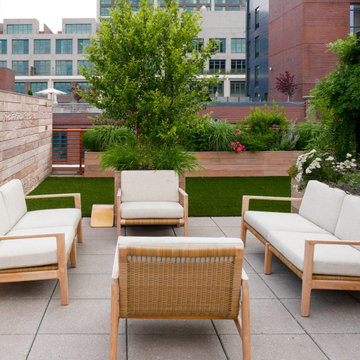
Cette photo montre une terrasse sur le toit moderne avec une cuisine d'été, une pergola et un garde-corps en matériaux mixtes.
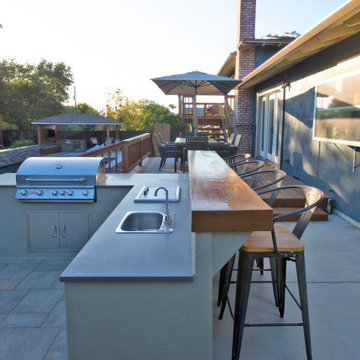
This spacious, multi-level backyard in San Luis Obispo, CA, once completely underutilized and overtaken by weeds, was converted into the ultimate outdoor entertainment space with a custom pool and spa as the centerpiece. A cabana with a built-in storage bench, outdoor TV and wet bar provide a protected place to chill during hot pool days, and a screened outdoor shower nearby is perfect for rinsing off after a dip. A hammock attached to the master deck and the adjacent pool deck are ideal for relaxing and soaking up some rays. The stone veneer-faced water feature wall acts as a backdrop for the pool area, and transitions into a retaining wall dividing the upper and lower levels. An outdoor sectional surrounds a gas fire bowl to create a cozy spot to entertain in the evenings, with string lights overhead for ambiance. A Belgard paver patio connects the lounge area to the outdoor kitchen with a Bull gas grill and cabinetry, polished concrete counter tops, and a wood bar top with seating. The outdoor kitchen is tucked in next to the main deck, one of the only existing elements that remain from the previous space, which now functions as an outdoor dining area overlooking the entire yard. Finishing touches included low-voltage LED landscape lighting, pea gravel mulch, and lush planting areas and outdoor decor.
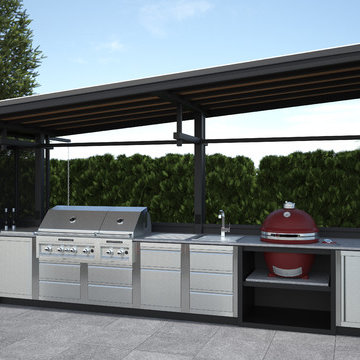
Outdoor kitchen with side by side bbq, Komodo Joe 24" smoker, bar sink w/ removable cutting board, built-in fridge to right of smoker, built-in waste basket and paper towel holder in cabinet to right of bbq, and to the left of the bbq a condiments / ice bucket combination built-in countertop appliance. Countertop is polished concrete, cabinets are modular stainless steel with integral handles. The canopy is manufactured from steel HSS tubes, powder-coated in fine textured black, the canopy ceiling is linear strip cedar, the roof is standing seam metal. There is a built-in custom eavestrough at the base of the roof that leads to the downspout chain seen behind the bbq. A custom gate (seen to the left of the kitchen area), together with metal screened panels form part of the overall canopy structure. The canopy relies on tension rods at the back of the structural posts to support the approximate 6' of roof cantilever that extends well past the front of the countertop. Linear LED lights are built-in to the three lower horizontal tubes that project off of the main columns over the countertop.
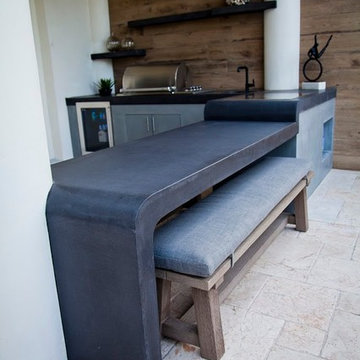
Modern outdoor kitchen constructed of glass fiber reinforced concrete (GFRC) with 4" double waterfall countertop. Kitchen includes seating with pendant lights overhead, teppanyaki grill, sink, gas grill and refrigerator. Privacy wall featuring wood-look porcelain tile, floating shelves and television.
Photo by Vania Hardtle
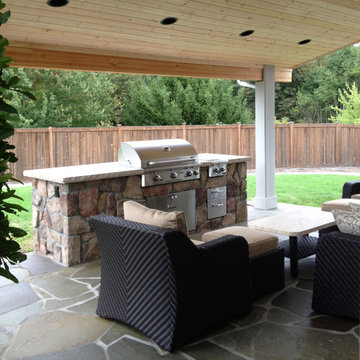
Cette photo montre une grande terrasse arrière moderne avec une cuisine d'été et une extension de toiture.
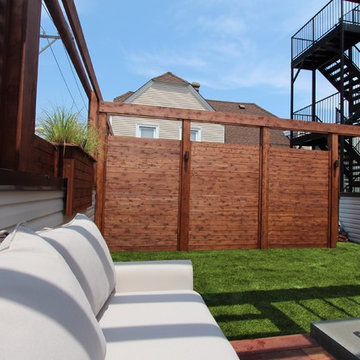
Réalisation d'un toit terrasse minimaliste de taille moyenne avec une cuisine d'été et une pergola.
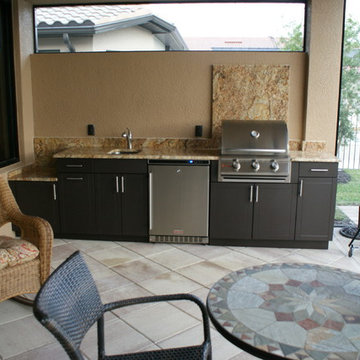
Outdoor Kitchen Design Center
Idées déco pour une terrasse arrière moderne avec une cuisine d'été.
Idées déco pour une terrasse arrière moderne avec une cuisine d'été.
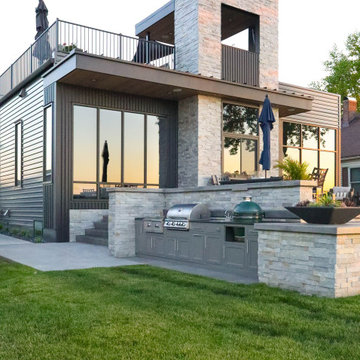
A game changing renovation that resulted in a complete and total transformation of the existing home, creating a modern marvel, complete with a rooftop deck with bar and outdoor pool table.
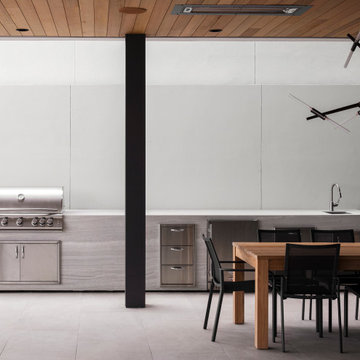
Louisa, San Clemente Coastal Modern Architecture
The brief for this modern coastal home was to create a place where the clients and their children and their families could gather to enjoy all the beauty of living in Southern California. Maximizing the lot was key to unlocking the potential of this property so the decision was made to excavate the entire property to allow natural light and ventilation to circulate through the lower level of the home.
A courtyard with a green wall and olive tree act as the lung for the building as the coastal breeze brings fresh air in and circulates out the old through the courtyard.
The concept for the home was to be living on a deck, so the large expanse of glass doors fold away to allow a seamless connection between the indoor and outdoors and feeling of being out on the deck is felt on the interior. A huge cantilevered beam in the roof allows for corner to completely disappear as the home looks to a beautiful ocean view and Dana Point harbor in the distance. All of the spaces throughout the home have a connection to the outdoors and this creates a light, bright and healthy environment.
Passive design principles were employed to ensure the building is as energy efficient as possible. Solar panels keep the building off the grid and and deep overhangs help in reducing the solar heat gains of the building. Ultimately this home has become a place that the families can all enjoy together as the grand kids create those memories of spending time at the beach.
Images and Video by Aandid Media.
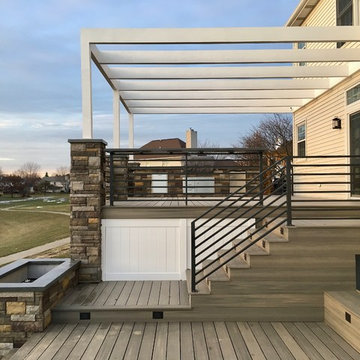
Idée de décoration pour une très grande terrasse arrière minimaliste avec une cuisine d'été et une pergola.
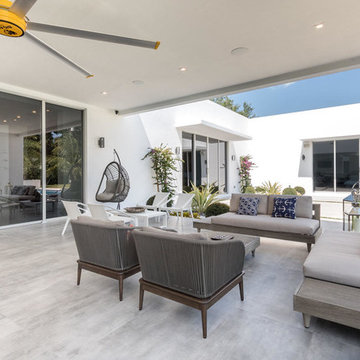
Aménagement d'une grande terrasse arrière moderne avec une cuisine d'été, des pavés en béton et une extension de toiture.
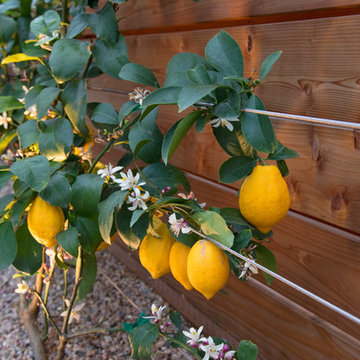
photography by Joslyn Amato
Idée de décoration pour une grande terrasse arrière minimaliste avec une cuisine d'été, une dalle de béton et une pergola.
Idée de décoration pour une grande terrasse arrière minimaliste avec une cuisine d'été, une dalle de béton et une pergola.
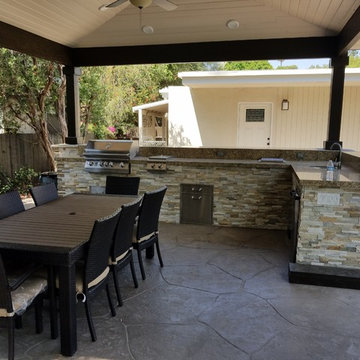
In this project we converted an empty backyard into an Outdoor Living Space.
Including: demolition of existing concrete, pool coping & plaster, grading, drainage infrastructure, new pool equipment, pool plumbing, new stamp concrete, water fountain, custom made fire-pit and sitting area, outdoor kitchen with an enclosure patio, low voltage lights and designed Landscape.
Idées déco de terrasses modernes avec une cuisine d'été
6