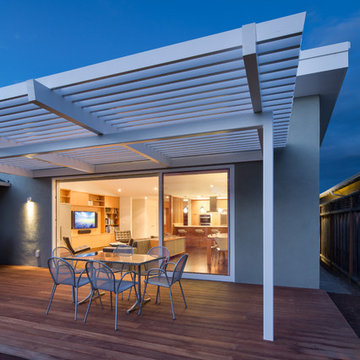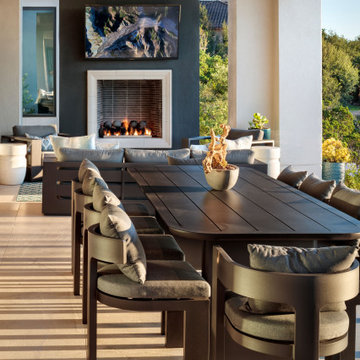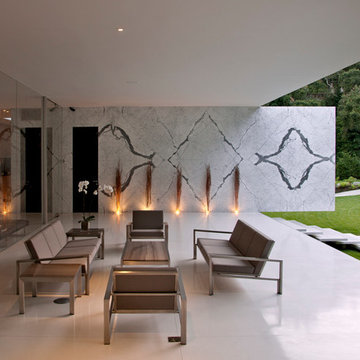Idées déco de terrasses modernes marrons
Trier par :
Budget
Trier par:Populaires du jour
1 - 20 sur 9 420 photos
1 sur 3
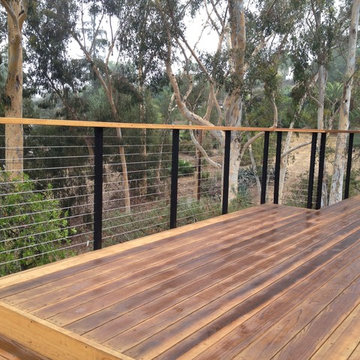
Steel Cable Railing Kit installed by the owner of this beautiful mountain home. Black railing posts provide contrast with redwood decking, and stainless steel cable infill provides a safe and transparent barrier for safety on this raised hillside deck.
www.sandiegocablerailings.com
Photo--Christophe Interiors Inc.
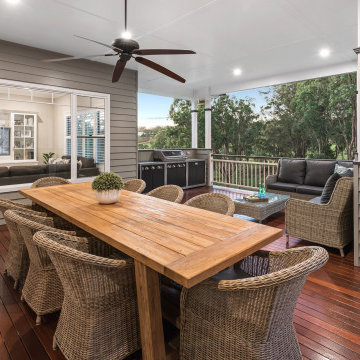
Our premium ‘Signature Counter Balanced’ double hung windows are secure, stylish and easy to operate. The top and bottom sashes open simultaneously via the unique counter balanced system which uses the weight of one sash to counter the weight of the other. With high-quality handles, frame colours to suit every home and optional screen installation, they are the premium, must-have adaptation of this classic window style.
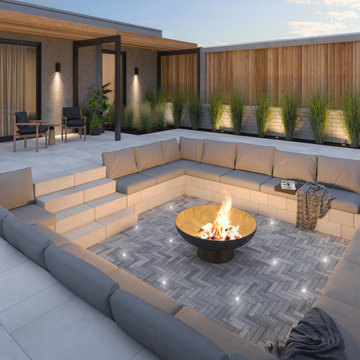
This fire pit design was inspired by our new Westmount paver. Its perfectly clean lines will bring a contemporary feel to popular rustic farmhouse or traditional colonial designs. Perfect as an accent in large landscape designs or to be the main focus in a herringbone walkway or driveway, its clean and simple lines will bring flair and definition to any landscape renovation project. A reliable option for residential projects as well as industrial, commercial and institutional applications.
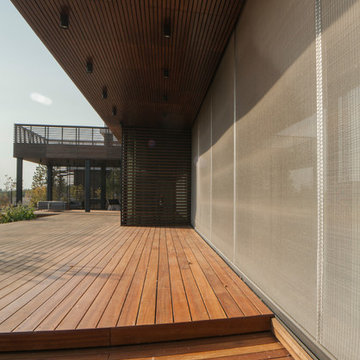
Cette image montre une grande terrasse arrière minimaliste avec une cuisine d'été et aucune couverture.

Inspiration pour une terrasse arrière minimaliste de taille moyenne avec aucune couverture et du carrelage.
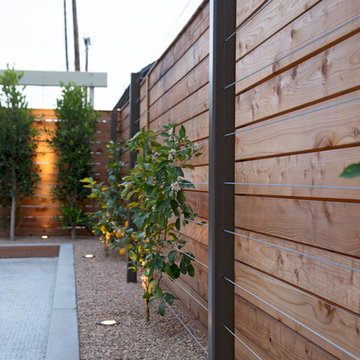
photography by Joslyn Amato
Inspiration pour une grande terrasse arrière minimaliste avec une cuisine d'été, une dalle de béton et une pergola.
Inspiration pour une grande terrasse arrière minimaliste avec une cuisine d'été, une dalle de béton et une pergola.
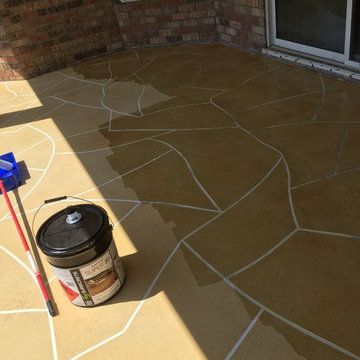
Idées déco pour une terrasse arrière moderne de taille moyenne avec du béton estampé et une extension de toiture.
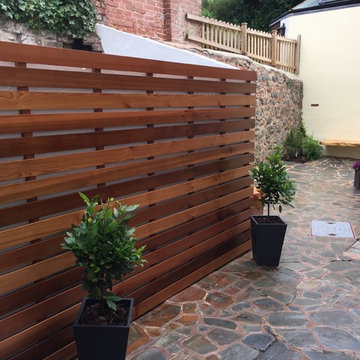
Redesign of courtyard with space saving seating made from Macrocarpa which has a very high natural oil content. Finely sanded and received 10 coats of oil and 2 coats of yacht varnish.
cleaned and exposed stone wall and brick work and sealed to give a enhanced look.
Cedar cladding to cover concrete block wall which was painted white, cedar finely sanded and finished in oil.
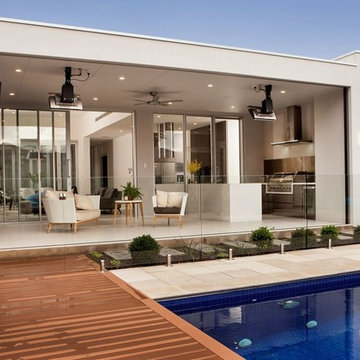
Aménagement d'une terrasse arrière moderne de taille moyenne avec des pavés en pierre naturelle, une cuisine d'été et une extension de toiture.
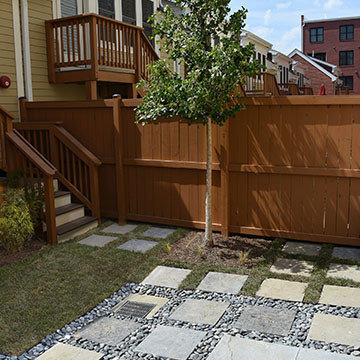
A northern view of the Ginkgo biloba 'Golden Colonnade' Tree and the transition from the patio in the lower right to the flagstone embedded in the lawn providing access to and from the suite above the garage. Design by Patrick Murphy. Photo by Ann Czapiewski
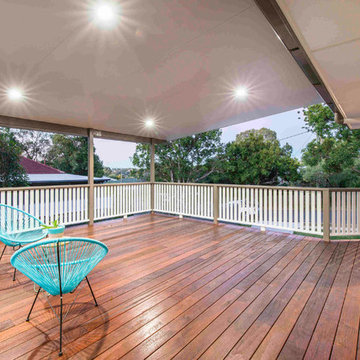
This fantastic large deck created a whole new living space and was the perfect addition for entertaining.
Idée de décoration pour une terrasse latérale minimaliste avec une extension de toiture.
Idée de décoration pour une terrasse latérale minimaliste avec une extension de toiture.
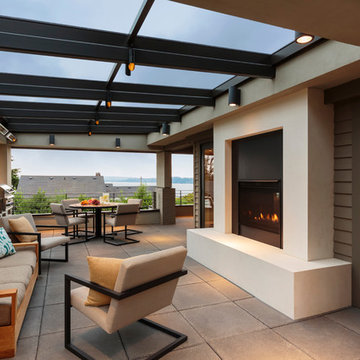
David Papazian
Réalisation d'une grande terrasse arrière minimaliste avec un foyer extérieur, des pavés en béton et une extension de toiture.
Réalisation d'une grande terrasse arrière minimaliste avec un foyer extérieur, des pavés en béton et une extension de toiture.
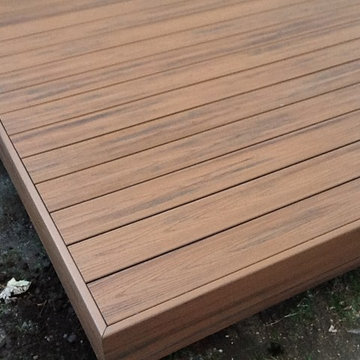
Trex Decking & Concrete Pavers
Cette photo montre une terrasse arrière moderne de taille moyenne avec aucune couverture.
Cette photo montre une terrasse arrière moderne de taille moyenne avec aucune couverture.
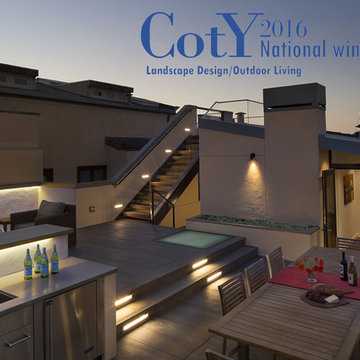
Alongside Jeff King & Company, Marina Blvd., won CotY 2016 National Winner of Landscape Design/Outdoor Living
The project was to transform an existing flat roof and master bedroom suite floor into a dramatic deck with kitchen, dining and living areas leading to a stair to an upper deck for America’s Cup race viewing. The existing home is a 3-story 4,000 square foot Spanish Mission-style home built in the 1920’s and sits directly across from the St. Francis Yacht Club on Marina Boulevard in San Francisco – a prime location. No changes were possible for the historic façade and the new construction was to be out of view from the street, as much as possible. Going up the traditionally detailed stairway with decorative railing, you land at the third floor which becomes contemporary in style for the redesigned master bedroom suite, guest bath, sitting room and the roof deck.
Large roof decks require careful attention to waterproofing and a Bison pedestal system was used to create a level deck surface and easy maintenance. Heavy ceramic tile pavers were interspersed with walkable in-floor skylights on the main deck with ipe wood floors at the upper deck and stairs. From both the master bedroom and the outdoor deck you can access a sitting room with large pocket or sliding doors to enclose it. If watching the fireworks on July 4th and it gets cold, people can move to the sitting room which has a fireplace to watch in a heated environment. The sitting room gas fireplace is surrounded by steel with a figured steel panel re-purposed from old sea pier metal that has been cleaned and sealed.
A guest bath is adjacent to the master bath for guest use. A square recessed pattern tile was used to tie the old Spanish Mission-style feeling into the new more contemporary walls. In a large home that was short on storage, a large built-in armoire was built into the master bathroom for extra capacity. The project took two and a half years to complete including design and construction, in part due to historic reviews by the State of California.
Built by Jeff King And Company, photos by Paul Dyer Photography.
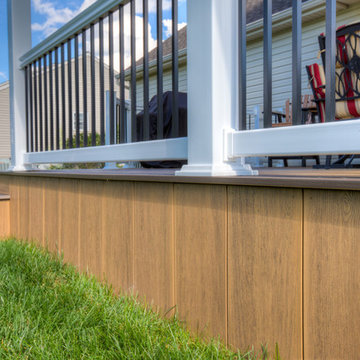
This deck skirting is made of the same Clubhouse material which comes with a 25 yr. warranty against fading, chipping, and even staining.
Cette image montre une terrasse minimaliste.
Cette image montre une terrasse minimaliste.
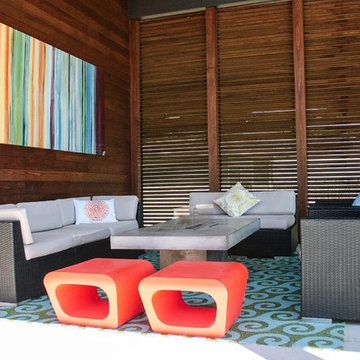
Emily Harms
Cette photo montre une grande terrasse arrière moderne avec un foyer extérieur, des pavés en béton et un gazebo ou pavillon.
Cette photo montre une grande terrasse arrière moderne avec un foyer extérieur, des pavés en béton et un gazebo ou pavillon.
Idées déco de terrasses modernes marrons
1
