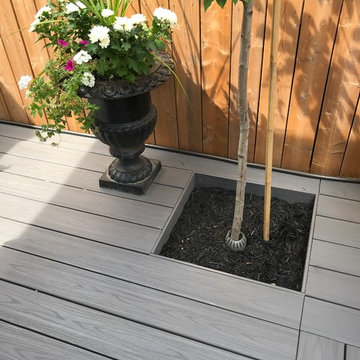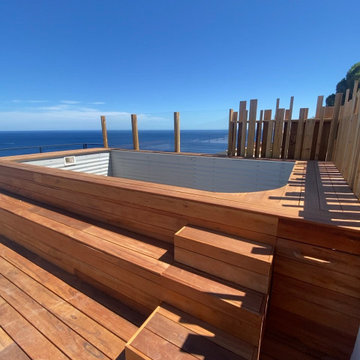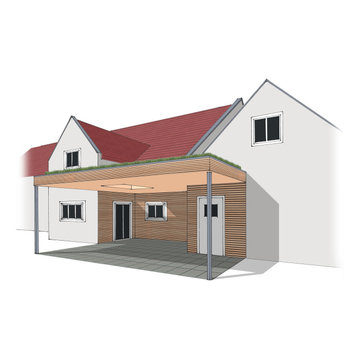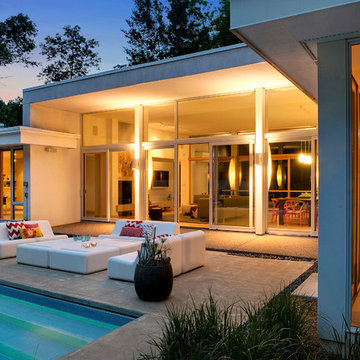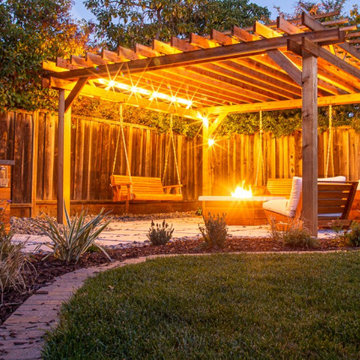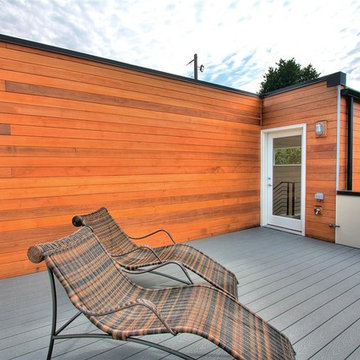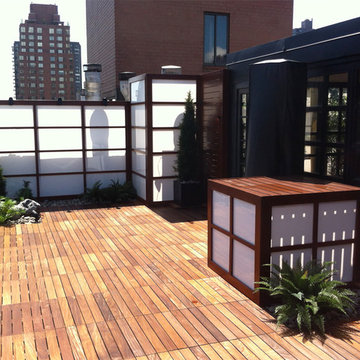Idées déco de terrasses modernes oranges
Trier par :
Budget
Trier par:Populaires du jour
161 - 180 sur 994 photos
1 sur 3
![Big Creek Ranch [prefab]](https://st.hzcdn.com/fimgs/pictures/patios/big-creek-ranch-prefab-prentiss-balance-wickline-architects-img~2041541801cc99c2_7338-1-33f8e1c-w360-h360-b0-p0.jpg)
photos by Alpinfoto Photography
Réalisation d'une terrasse minimaliste.
Réalisation d'une terrasse minimaliste.
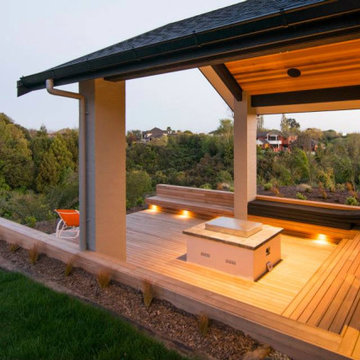
The most perfect space for a covered sunken deck .... right on the edge of a beautiful gully. Feature lighting, outdoor gas fire, hidden wall mounted TV and surround sound, make this space perfect for entertaining
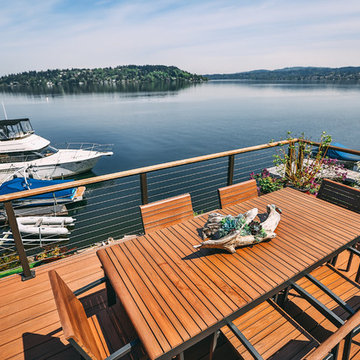
A composite second story deck built by Masterdecks with an under deck ceiling installed by Undercover Systems. This deck is topped off with cable railing with hard wood top cap. Cable railing really allows you to save the view and with this house bing right on the water it is a great option.
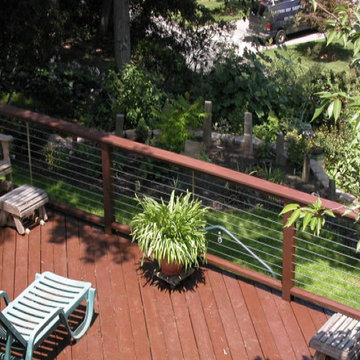
Stainless steel cable railing infill by Ultra-tec® is used on this deck with wood posts.
Preserve the view with Ultra-tec®.
Inspiration pour une terrasse minimaliste.
Inspiration pour une terrasse minimaliste.
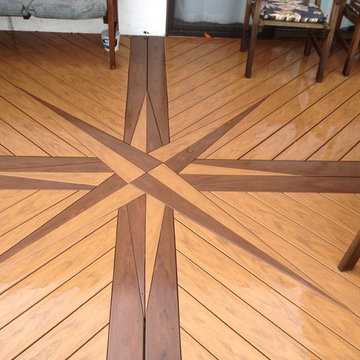
Composite/PVC Decking comes in a variety of colors and textures to resemble real wood. Deck contractors are able to heat and bend the planks to create eye-catching decks. Made of wood fiber combined with polyethylene, composite decking is a good-looking, low-maintenance material.
MasterDeck contractors in Seattle are knowledgeable, fully licensed, bonded, and insured. We can handle any deck project – on time and on budget.
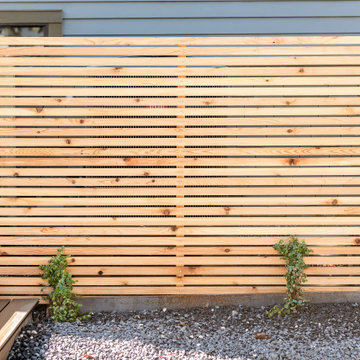
Cette image montre une grande terrasse arrière minimaliste avec un foyer extérieur et aucune couverture.
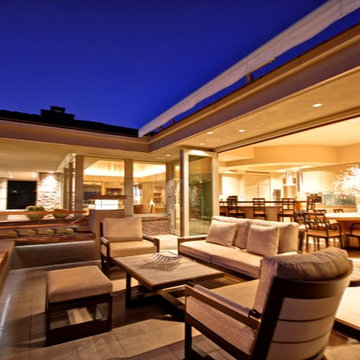
Eagle Luxury Properties
Exemple d'une terrasse arrière moderne de taille moyenne avec un foyer extérieur, du carrelage et aucune couverture.
Exemple d'une terrasse arrière moderne de taille moyenne avec un foyer extérieur, du carrelage et aucune couverture.
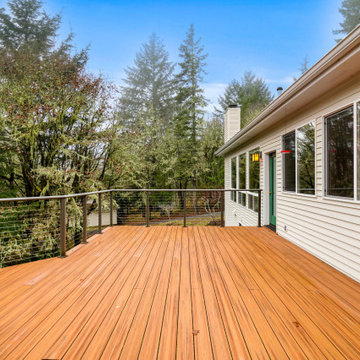
Larry hired us to replace the railing and deck surface at his northwest Corvallis home. We worked with him to reuse the existing framing (with some upgrades) and install Trex Transcends Havana Gold decking. This project used concealed fasteners and a stainless steel cable rail system. Larry loves our workmanship and how the cable railings "disappear" into the forest background.
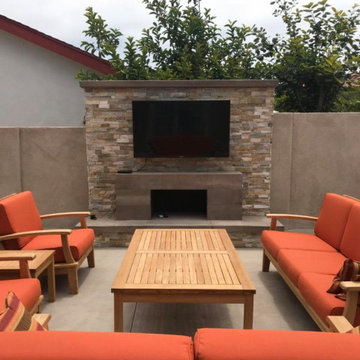
Cette photo montre une terrasse arrière moderne de taille moyenne avec une cheminée, des pavés en béton et aucune couverture.
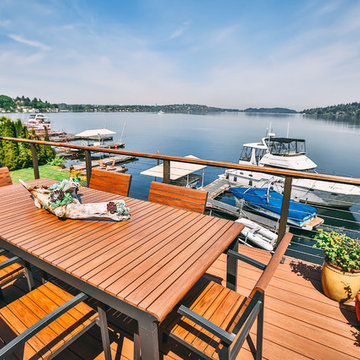
A composite second story deck built by Masterdecks with an under deck ceiling installed by Undercover Systems. This deck is topped off with cable railing with hard wood top cap. Cable railing really allows you to save the view and with this house bing right on the water it is a great option.
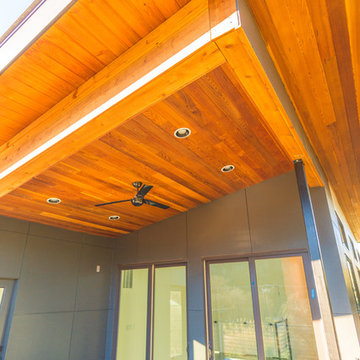
Cette photo montre un toit terrasse moderne de taille moyenne avec une extension de toiture.
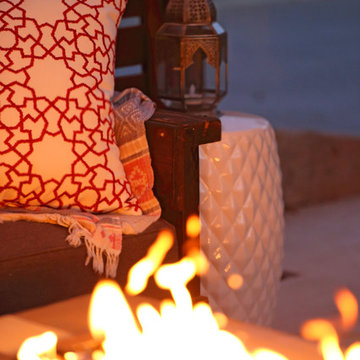
Idées déco pour une petite terrasse moderne avec un foyer extérieur, une cour, une dalle de béton et une pergola.
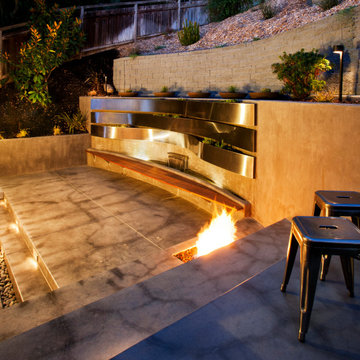
The garden transforms a a leftover space between a tall house and steep slope on Buena Vista Hill into a landscaped plant-lined gathering space with seating and a small fountain.
The existing space consisted of a small patio and series of poorly placed retaining walls. Two curved walls are preserved and reconfigured into a wide amphitheater-like seating area. A set of horizontal steel planters conform to the curve of the long existing wall, drawing the eye across the garden. The matte steel finish provides a muted reflection of greens that is constantly changing the position of the sun.
Plants were chosen for their drought-tolerant qualities and variety of colors and shades.
Idées déco de terrasses modernes oranges
9
