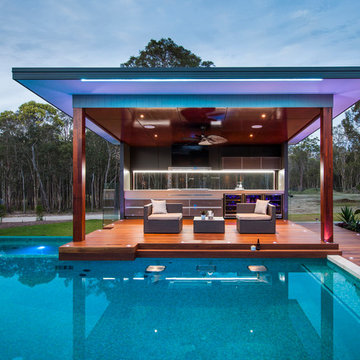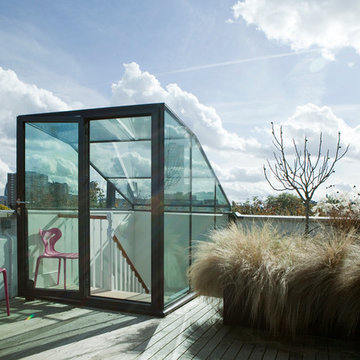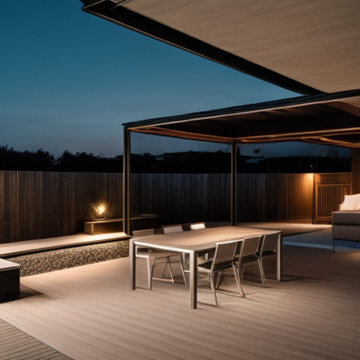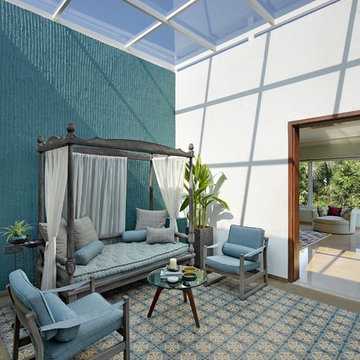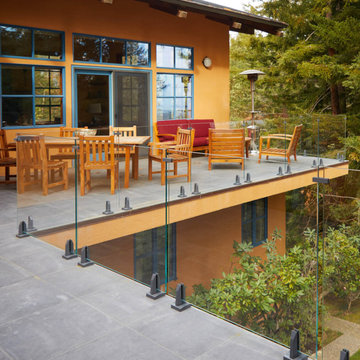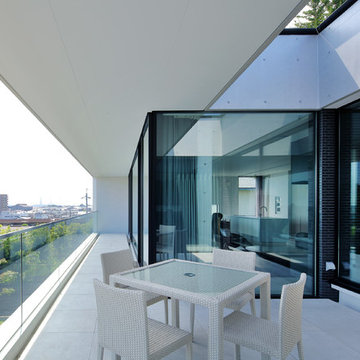Idées déco de terrasses modernes turquoises
Trier par :
Budget
Trier par:Populaires du jour
21 - 40 sur 890 photos
1 sur 3
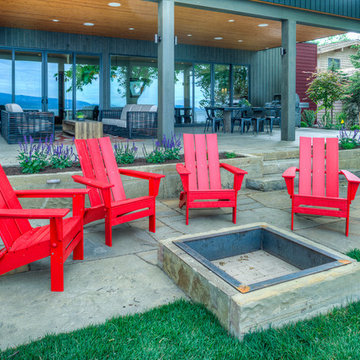
Conrad Rowe
Idée de décoration pour une grande terrasse arrière minimaliste avec un foyer extérieur, une extension de toiture et des pavés en pierre naturelle.
Idée de décoration pour une grande terrasse arrière minimaliste avec un foyer extérieur, une extension de toiture et des pavés en pierre naturelle.
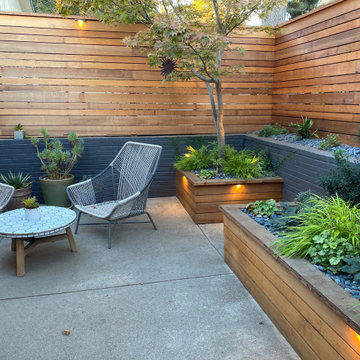
Exemple d'une petite terrasse avant moderne avec une dalle de béton.
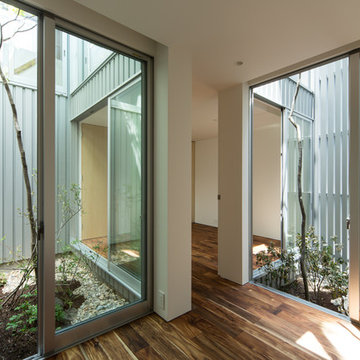
一見近未来的な開口の見えない塞がった外観とは対照的に自然光を1階まで取り込みプライバシーを確保しながら二か所のインドアコートに囲まれる2つの部屋です。
Photographer:Yohei Sasakura
Réalisation d'une terrasse minimaliste avec une cour et aucune couverture.
Réalisation d'une terrasse minimaliste avec une cour et aucune couverture.
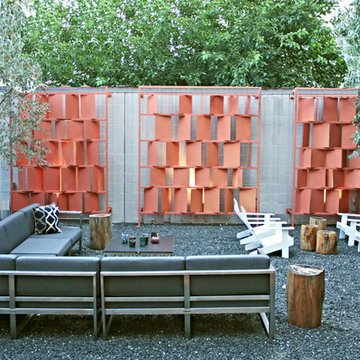
This sitting area was part of an entire apartment courtyard project encompassing a modern deck with outdoor kitchen and dining as well as large seating groupings including chairs made from recycled materials, a sectional sofa upholstered in Sunbrella fabric and salvaged wood tree stump tables. The powder coated large metal wall art was designed by Chris Obeji of Hector Romero Design - this art is a great shade of salmon pink and it's backlit with uplights washing the walls behind at night. It also holds an outdoor movie screen that can be easily pulled down for movie nights. A great project that makes for some even greater parties.
More images on our website http://www.hectorromerodesign.com/exterior-project
photos by HRD
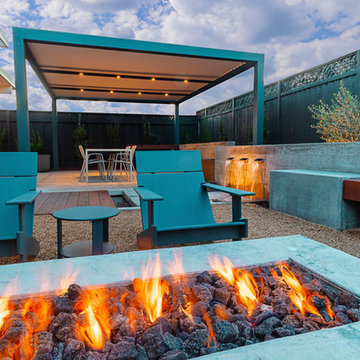
Custom PIP firepit w/ gravel pathway, custom water feature with IPE bench and retaining wall.
Exemple d'une terrasse arrière moderne de taille moyenne avec un foyer extérieur et une pergola.
Exemple d'une terrasse arrière moderne de taille moyenne avec un foyer extérieur et une pergola.
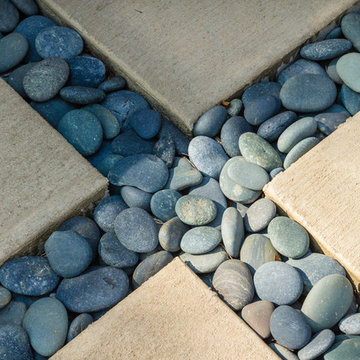
Crossing inlays of beach pebbles within the concrete patio.
Westhauser Photography
Aménagement d'une terrasse arrière moderne de taille moyenne avec un foyer extérieur et une dalle de béton.
Aménagement d'une terrasse arrière moderne de taille moyenne avec un foyer extérieur et une dalle de béton.
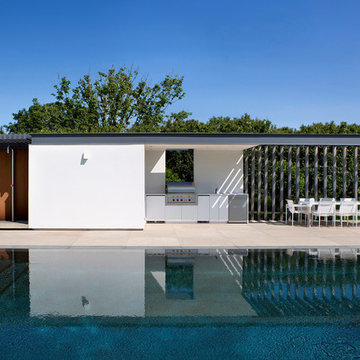
Cette photo montre une terrasse arrière moderne avec une cuisine d'été et une extension de toiture.
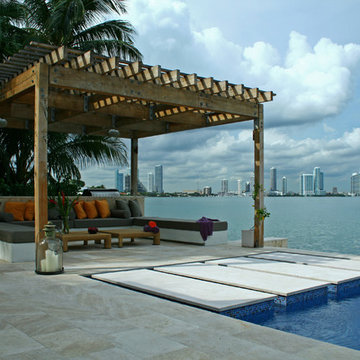
Lewis E. Aqüi R.
Cette image montre une terrasse arrière minimaliste de taille moyenne avec une cuisine d'été, du carrelage et une pergola.
Cette image montre une terrasse arrière minimaliste de taille moyenne avec une cuisine d'été, du carrelage et une pergola.
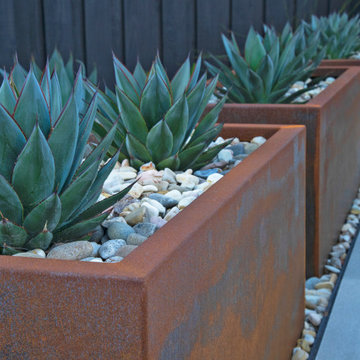
Idée de décoration pour une terrasse en bois arrière minimaliste de taille moyenne avec un foyer extérieur.

Louisa, San Clemente Coastal Modern Architecture
The brief for this modern coastal home was to create a place where the clients and their children and their families could gather to enjoy all the beauty of living in Southern California. Maximizing the lot was key to unlocking the potential of this property so the decision was made to excavate the entire property to allow natural light and ventilation to circulate through the lower level of the home.
A courtyard with a green wall and olive tree act as the lung for the building as the coastal breeze brings fresh air in and circulates out the old through the courtyard.
The concept for the home was to be living on a deck, so the large expanse of glass doors fold away to allow a seamless connection between the indoor and outdoors and feeling of being out on the deck is felt on the interior. A huge cantilevered beam in the roof allows for corner to completely disappear as the home looks to a beautiful ocean view and Dana Point harbor in the distance. All of the spaces throughout the home have a connection to the outdoors and this creates a light, bright and healthy environment.
Passive design principles were employed to ensure the building is as energy efficient as possible. Solar panels keep the building off the grid and and deep overhangs help in reducing the solar heat gains of the building. Ultimately this home has become a place that the families can all enjoy together as the grand kids create those memories of spending time at the beach.
Images and Video by Aandid Media.
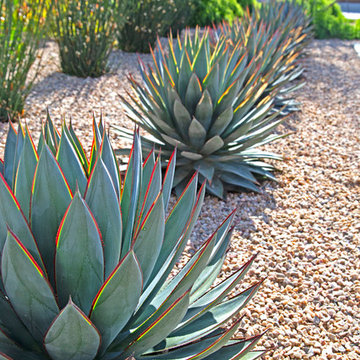
photography by Joslyn Amato
Aménagement d'une grande terrasse arrière moderne avec une cuisine d'été, une pergola et du gravier.
Aménagement d'une grande terrasse arrière moderne avec une cuisine d'été, une pergola et du gravier.
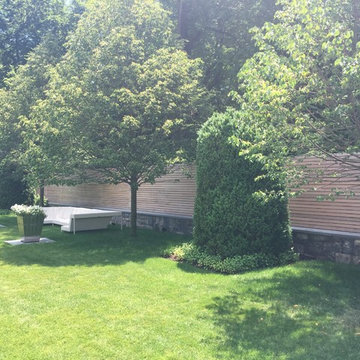
Cette photo montre une très grande terrasse arrière moderne avec un point d'eau et une dalle de béton.
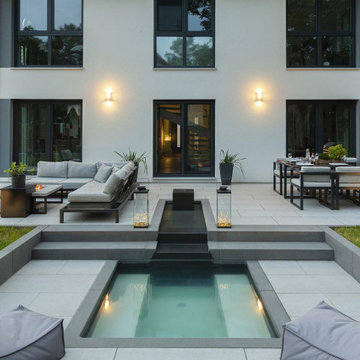
Den Wohnbereich nach Draußen bringen. Im Sommer wird gerne Zeit im Freien gebracht. Zum richtigen Outdoor Living gehört nicht nur Essen auf der Terrasse. Auch im Freien zu Kochen liegt im Trend. Richtig gestaltet sorgt das Wohnzimmer im Freien für viel Wohlbefinden und Entspannung vom Alltagsstress.
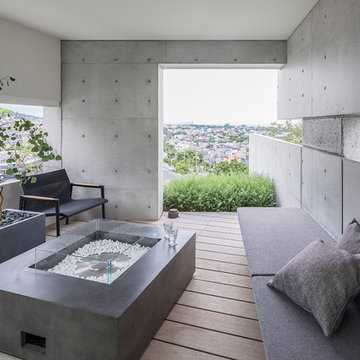
kitchenhouse
Inspiration pour un toit terrasse sur le toit minimaliste avec un foyer extérieur et une extension de toiture.
Inspiration pour un toit terrasse sur le toit minimaliste avec un foyer extérieur et une extension de toiture.
Idées déco de terrasses modernes turquoises
2
