Idées déco de terrasses montagne avec un garde-corps en verre
Trier par :
Budget
Trier par:Populaires du jour
1 - 20 sur 51 photos
1 sur 3
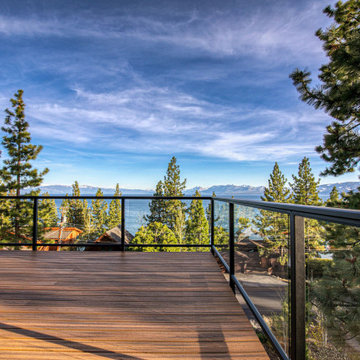
Lake Tahoe view off the deck featuring DesignRail® aluminum railing with tempered glass panel infill. Railing fascia mounted to the deck.
Idées déco pour une grande terrasse montagne avec un garde-corps en verre.
Idées déco pour une grande terrasse montagne avec un garde-corps en verre.
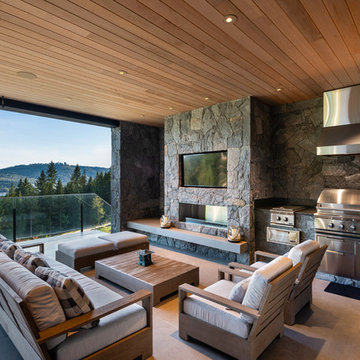
Cette photo montre une grande terrasse montagne avec une extension de toiture, un garde-corps en verre et une cuisine d'été.
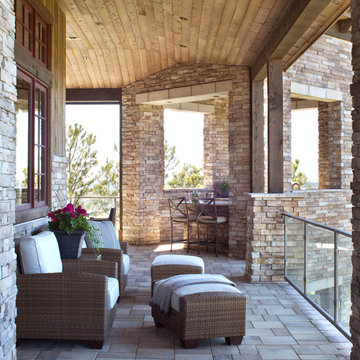
Aménagement d'une terrasse montagne avec une extension de toiture et un garde-corps en verre.
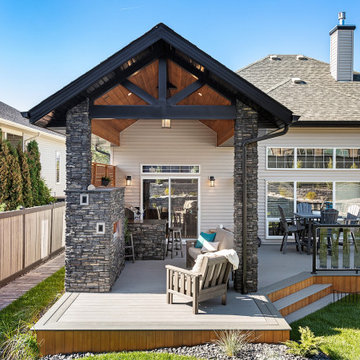
Our clients wanted to create a backyard area to hang out and entertain with some privacy and protection from the elements. The initial vision was to simply build a large roof over one side of the existing deck while providing a little privacy. It was important to them to carefully integrate the new covered deck roofline into the existing home so that it looked it was there from day one. We had our partners at Draw Design help us with the initial drawings.
As work progressed, the scope of the project morphed into something more significant. Check out the outdoor built-in barbecue and seating area complete with custom cabinets, granite countertops, and beautiful outdoor gas fireplace. Stone pillars and black metal capping completed the look giving the structure a mountain resort feel. Extensive use of red cedar finished off the high ceilings and privacy screen. Landscaping and a new hot tub were added afterwards. The end result is truly jaw-dropping!
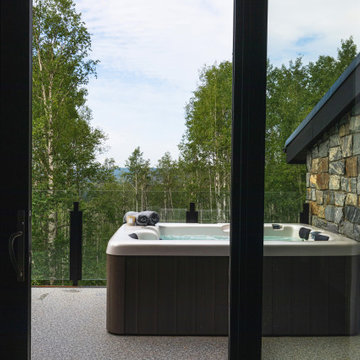
Aménagement d'une terrasse arrière et au premier étage montagne de taille moyenne avec aucune couverture et un garde-corps en verre.
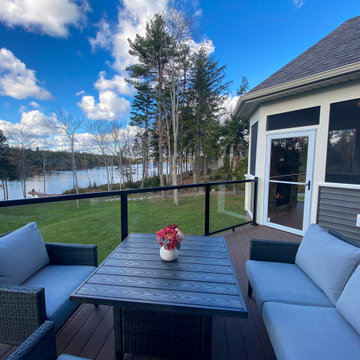
For the bright days and when you need an outdoor experience - adjacent to the screened room - this deck with glass railings provided our client room for hanging out with loved ones, BBQ, or simply taking in nature.
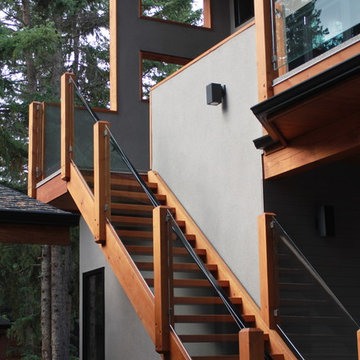
Timber Stair
Cette photo montre une grande terrasse montagne avec un garde-corps en verre.
Cette photo montre une grande terrasse montagne avec un garde-corps en verre.
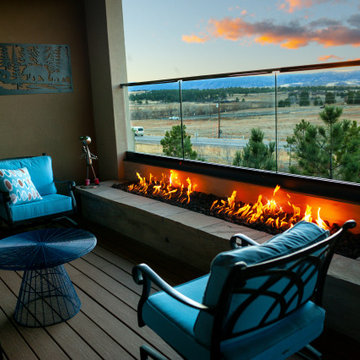
Beautiful glass railing to capture the beautiful view.
Inspiration pour une terrasse arrière et au premier étage chalet avec un foyer extérieur, aucune couverture et un garde-corps en verre.
Inspiration pour une terrasse arrière et au premier étage chalet avec un foyer extérieur, aucune couverture et un garde-corps en verre.
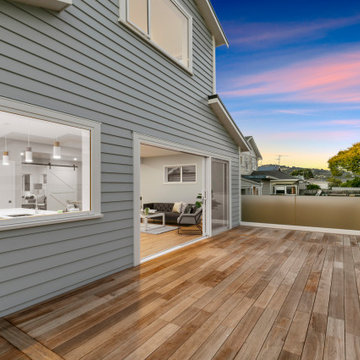
Cette photo montre une terrasse arrière et au rez-de-chaussée montagne de taille moyenne avec un garde-corps en verre.
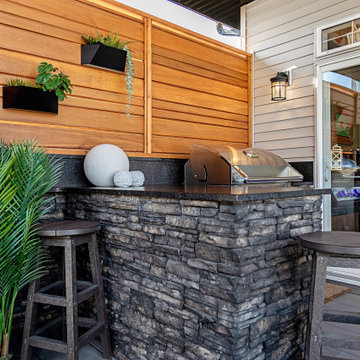
Our clients wanted to create a backyard area to hang out and entertain with some privacy and protection from the elements. The initial vision was to simply build a large roof over one side of the existing deck while providing a little privacy. It was important to them to carefully integrate the new covered deck roofline into the existing home so that it looked it was there from day one. We had our partners at Draw Design help us with the initial drawings.
As work progressed, the scope of the project morphed into something more significant. Check out the outdoor built-in barbecue and seating area complete with custom cabinets, granite countertops, and beautiful outdoor gas fireplace. Stone pillars and black metal capping completed the look giving the structure a mountain resort feel. Extensive use of red cedar finished off the high ceilings and privacy screen. Landscaping and a new hot tub were added afterwards. The end result is truly jaw-dropping!
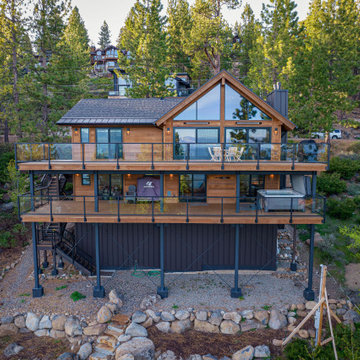
Lake Tahoe home featuring DesignRail® aluminum railing with tempered glass panel infill and aluminum pickets. Railing fascia mounted to the deck.
Réalisation d'une grande terrasse chalet avec un garde-corps en verre.
Réalisation d'une grande terrasse chalet avec un garde-corps en verre.
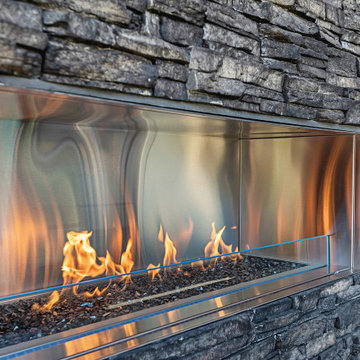
Our clients wanted to create a backyard area to hang out and entertain with some privacy and protection from the elements. The initial vision was to simply build a large roof over one side of the existing deck while providing a little privacy. It was important to them to carefully integrate the new covered deck roofline into the existing home so that it looked it was there from day one. We had our partners at Draw Design help us with the initial drawings.
As work progressed, the scope of the project morphed into something more significant. Check out the outdoor built-in barbecue and seating area complete with custom cabinets, granite countertops, and beautiful outdoor gas fireplace. Stone pillars and black metal capping completed the look giving the structure a mountain resort feel. Extensive use of red cedar finished off the high ceilings and privacy screen. Landscaping and a new hot tub were added afterwards. The end result is truly jaw-dropping!
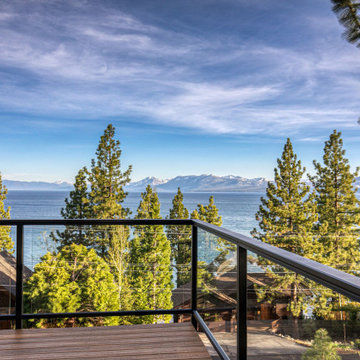
Gorgeous view of Lake Tahoe from the deck, featuring DesignRail® aluminum railing with tempered glass panel infill. Railing fascia mounted to the deck.
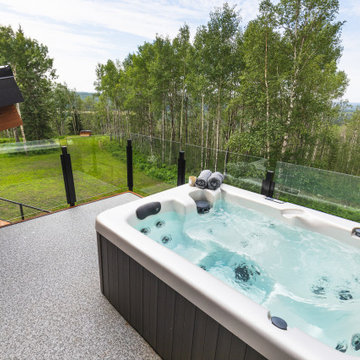
Exemple d'une terrasse arrière et au premier étage montagne de taille moyenne avec aucune couverture et un garde-corps en verre.
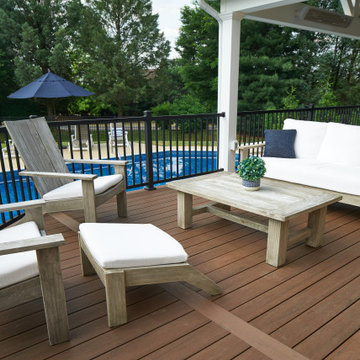
The main lounge area was intentionally designed to be in the open-air so the family could stargaze in the evenings.
Idées déco pour une terrasse arrière et au rez-de-chaussée montagne de taille moyenne avec une extension de toiture et un garde-corps en verre.
Idées déco pour une terrasse arrière et au rez-de-chaussée montagne de taille moyenne avec une extension de toiture et un garde-corps en verre.
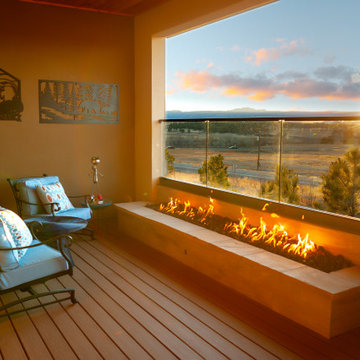
Beautiful glass railing to capture the beautiful view.
Réalisation d'une terrasse arrière et au premier étage chalet avec un foyer extérieur, aucune couverture et un garde-corps en verre.
Réalisation d'une terrasse arrière et au premier étage chalet avec un foyer extérieur, aucune couverture et un garde-corps en verre.
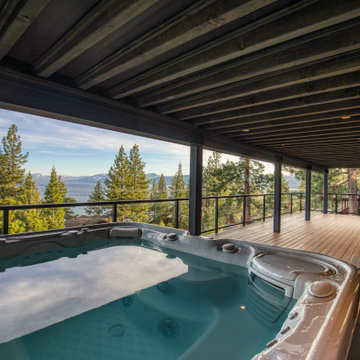
view of Lake Tahoe from the lower deck with hot tub featuring DesignRail® aluminum railing with tempered glass panel infill. Railing fascia mounted to the deck.
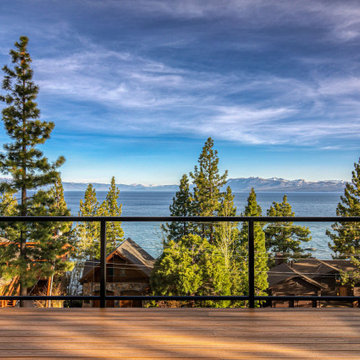
view of Lake Tahoe from the deck featuring DesignRail® aluminum railing with tempered glass panel infill. Railing fascia mounted to the deck.
Idée de décoration pour une grande terrasse chalet avec un garde-corps en verre.
Idée de décoration pour une grande terrasse chalet avec un garde-corps en verre.
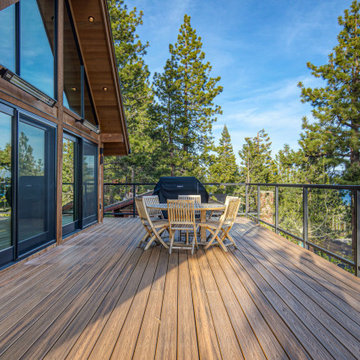
view of deck overlooking Lake Tahoe featuring DesignRail® aluminum railing with tempered glass panel infill. Railing fascia mounted to the deck.
Cette image montre une grande terrasse chalet avec un garde-corps en verre.
Cette image montre une grande terrasse chalet avec un garde-corps en verre.
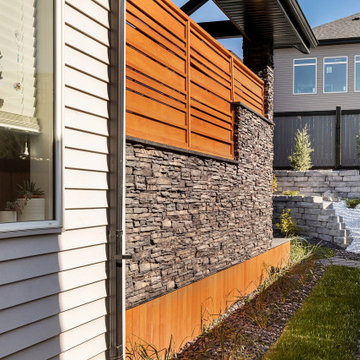
Our clients wanted to create a backyard area to hang out and entertain with some privacy and protection from the elements. The initial vision was to simply build a large roof over one side of the existing deck while providing a little privacy. It was important to them to carefully integrate the new covered deck roofline into the existing home so that it looked it was there from day one. We had our partners at Draw Design help us with the initial drawings.
As work progressed, the scope of the project morphed into something more significant. Check out the outdoor built-in barbecue and seating area complete with custom cabinets, granite countertops, and beautiful outdoor gas fireplace. Stone pillars and black metal capping completed the look giving the structure a mountain resort feel. Extensive use of red cedar finished off the high ceilings and privacy screen. Landscaping and a new hot tub were added afterwards. The end result is truly jaw-dropping!
Idées déco de terrasses montagne avec un garde-corps en verre
1