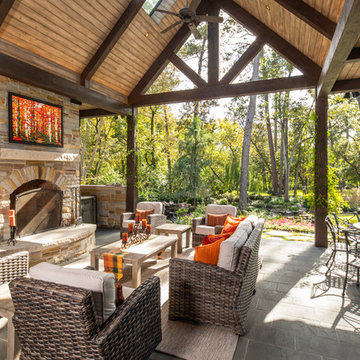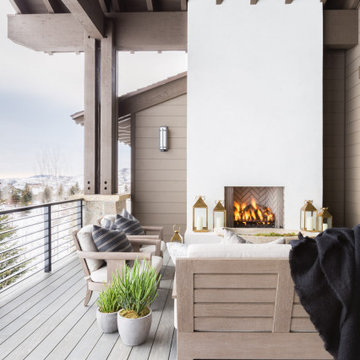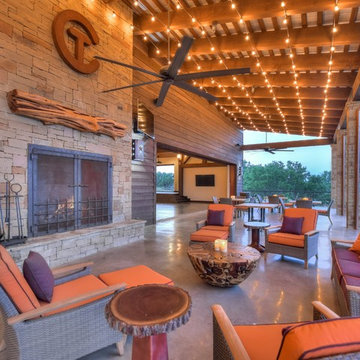Terrasse
Trier par :
Budget
Trier par:Populaires du jour
1 - 20 sur 550 photos
1 sur 3
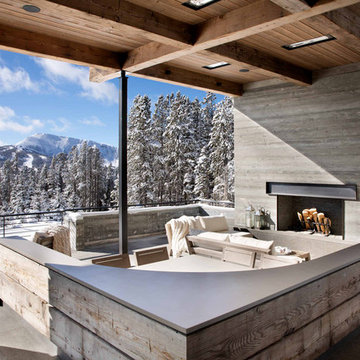
Idées déco pour une terrasse montagne avec une cheminée et une extension de toiture.
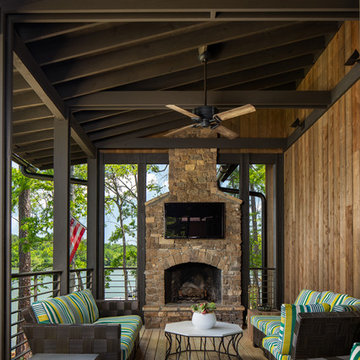
Deck in Luxury lake home on Lake Martin in Alexander City Alabama photographed for Birmingham Magazine, Krumdieck Architecture, and Russell Lands by Birmingham Alabama based architectural and interiors photographer Tommy Daspit.
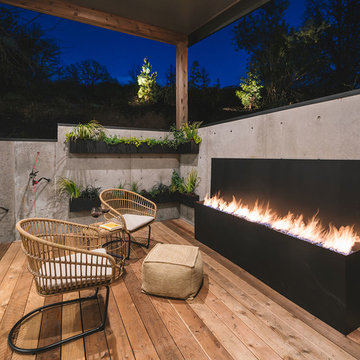
Outdoor patio with gas fireplace that lives right off the kitchen. Perfect for hosting or being outside privately, as it's secluded from neighbors. Wood floors, cement walls with a cover.
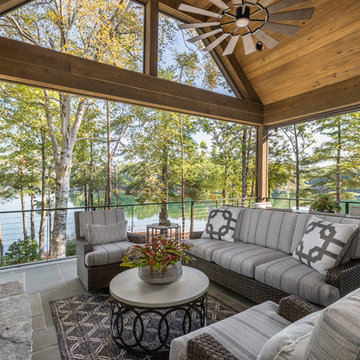
Inspiro 8
Cette image montre une terrasse chalet avec une cheminée, une extension de toiture et un garde-corps en câble.
Cette image montre une terrasse chalet avec une cheminée, une extension de toiture et un garde-corps en câble.

Cette image montre une terrasse arrière chalet de taille moyenne avec une cheminée et une pergola.
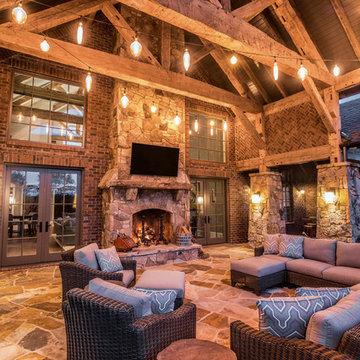
Cette image montre une grande terrasse arrière chalet avec une cheminée, du carrelage et une extension de toiture.
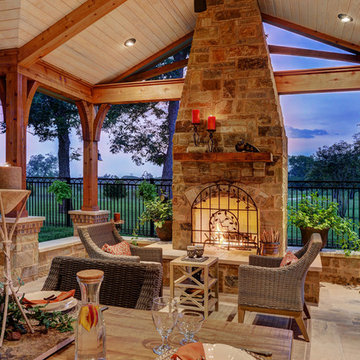
TK Images Photography
Aménagement d'une très grande terrasse arrière montagne avec du carrelage, une extension de toiture et une cheminée.
Aménagement d'une très grande terrasse arrière montagne avec du carrelage, une extension de toiture et une cheminée.
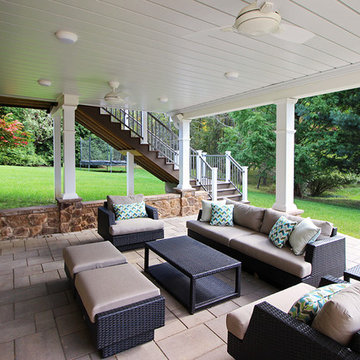
From the lovely elevated deck to the spacious ground level patio, this project perfectly displays a great combination of defined hardscaping and elegant decking. We absolutely love the feel this project gives off, open and clean, yet articulate and defined. With unprotected space to lounge underneath the open sky, and a fireplace as well as a built-in fire-pit to sit by, this project is ready for a gathering. The sheltered area underneath the deck is a great little spot to hide from the elements while still enjoying the outdoors! Up top, the deck is equipped with a grill, storage shelving, and pull out trash can, perfect to host a family dinner.
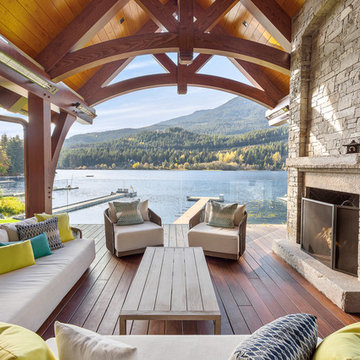
Our clients for this grand mountain lodge wanted the warmth and solidness of timber to contrast many of the contemporary steel, glass and stone architecture more prevalent in the area recently. A desire for timberwork with ‘GRRRR’ equipped to handle the massive snowloads in this location, ensured that the timbers were fit to scale this awe-inspiring 8700sq ft residence. Working with Peter Rose Architecture + Interiors Inc., we came up with unique designs for the timberwork to be highlighted throughout the entire home. The Kettle River crew worked for 2.5 years designing and erecting the timber frame as well as the 2 feature staircases and complex heavy timber mouldings and mantle in the great room. We also coordinated and installed the direct set glazing on the timberwork and the unique Unison lift and slide doors that integrate seamlessly with the timberwork. Huge credit should also be given to the very talented builder on this project - MacDougall Construction & Renovations, it was a pleasure to partner with your team on this project.
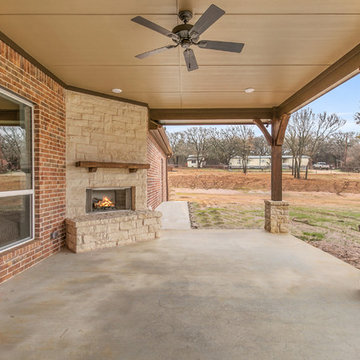
Exemple d'une terrasse arrière montagne de taille moyenne avec une cheminée, une dalle de béton et une extension de toiture.
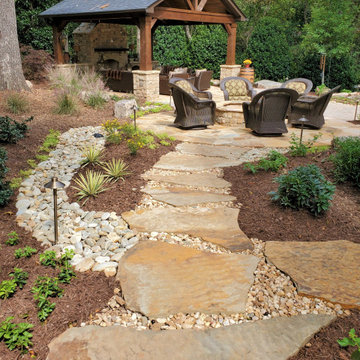
Idée de décoration pour une terrasse arrière chalet de taille moyenne avec une cheminée, des pavés en pierre naturelle et un gazebo ou pavillon.
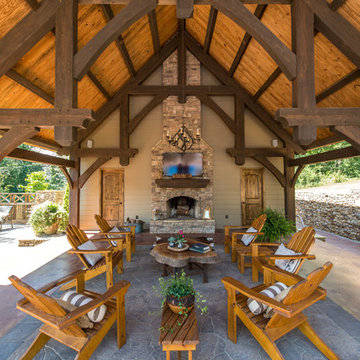
Idées déco pour une grande terrasse arrière montagne avec des pavés en pierre naturelle, une extension de toiture et une cheminée.
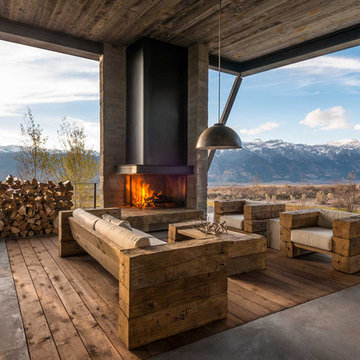
A gorgeous, northwestern inspired outdoor living space, Montana style with beautiful hardwood floors to boot!
Idée de décoration pour une terrasse chalet avec une extension de toiture et une cheminée.
Idée de décoration pour une terrasse chalet avec une extension de toiture et une cheminée.
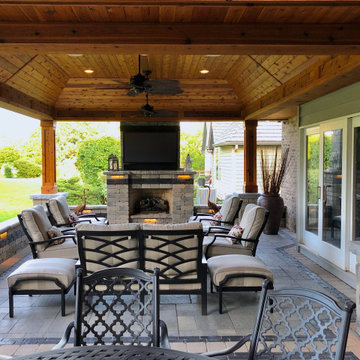
Cette photo montre une terrasse arrière montagne de taille moyenne avec une cheminée et une extension de toiture.
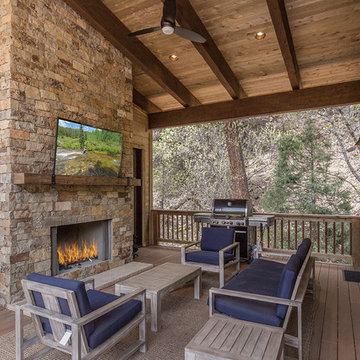
Idées déco pour une terrasse montagne avec une cheminée et une extension de toiture.
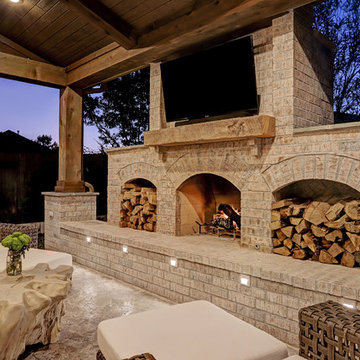
This cozy, yet gorgeous space added over 310 square feet of outdoor living space and has been in the works for several years. The home had a small covered space that was just not big enough for what the family wanted and needed. They desired a larger space to be able to entertain outdoors in style. With the additional square footage came more concrete and a patio cover to match the original roof line of the home. Brick to match the home was used on the new columns with cedar wrapped posts and the large custom wood burning fireplace that was built. The fireplace has built-in wood holders and a reclaimed beam as the mantle. Low voltage lighting was installed to accent the large hearth that also serves as a seat wall. A privacy wall of stained shiplap was installed behind the grill – an EVO 30” ceramic top griddle. The counter is a wood to accent the other aspects of the project. The ceiling is pre-stained tongue and groove with cedar beams. The flooring is a stained stamped concrete without a pattern. The homeowner now has a great space to entertain – they had custom tables made to fit in the space.
TK Images
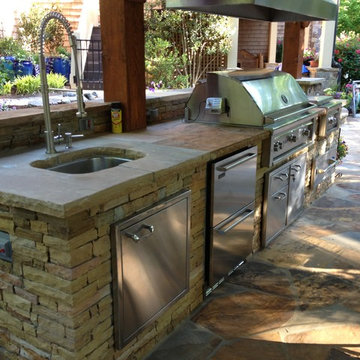
Cette image montre une terrasse arrière chalet de taille moyenne avec une cheminée, des pavés en pierre naturelle et un gazebo ou pavillon.
1
