Idées déco de terrasses - murs végétaux de terrasse, grandes terrasses
Trier par :
Budget
Trier par:Populaires du jour
81 - 100 sur 392 photos
1 sur 3
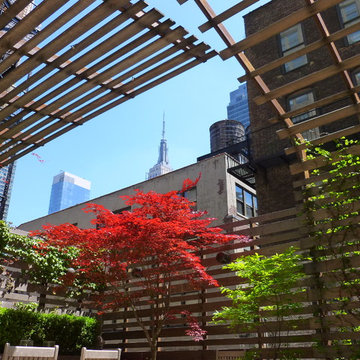
These photographs were taken of the roof deck (May 2012) by our client and show the wonderful planting and how truly green it is up on a roof in the midst of industrial/commercial Chelsea. There are also a few photos of the clients' adorable cat Jenny within the space.
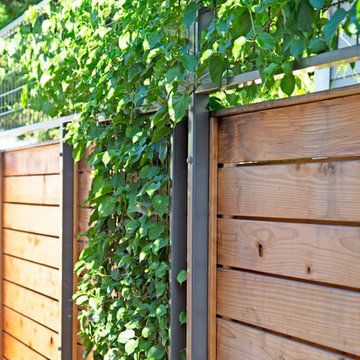
photography by Joslyn Amato
Aménagement d'une terrasse arrière moderne avec une dalle de béton et une pergola.
Aménagement d'une terrasse arrière moderne avec une dalle de béton et une pergola.
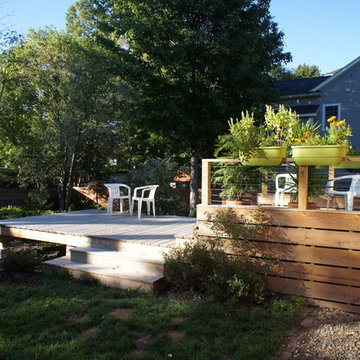
Rear yard deck detail
Photo by Michele Adrian, AIA
Idées déco pour une terrasse arrière contemporaine.
Idées déco pour une terrasse arrière contemporaine.
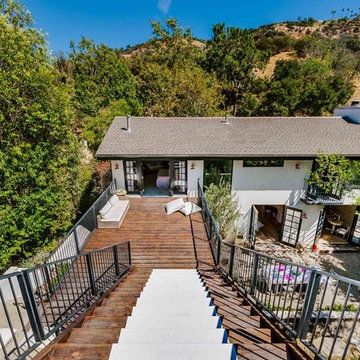
Exemple d'une terrasse arrière méditerranéenne avec aucune couverture.
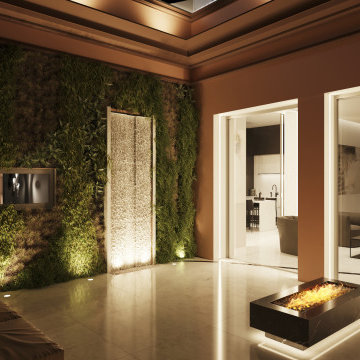
Outdoor Garden - Attico
Exemple d'une terrasse sur le toit tendance avec une pergola.
Exemple d'une terrasse sur le toit tendance avec une pergola.
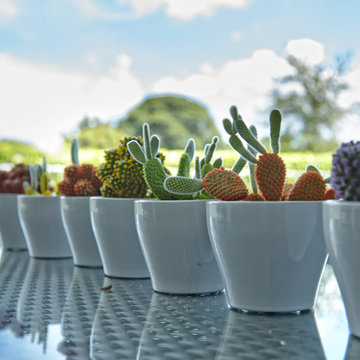
Home and Living Examiner said:
Modern renovation by J Design Group is stunning
J Design Group, an expert in luxury design, completed a new project in Tamarac, Florida, which involved the total interior remodeling of this home. We were so intrigued by the photos and design ideas, we decided to talk to J Design Group CEO, Jennifer Corredor. The concept behind the redesign was inspired by the client’s relocation.
Andrea Campbell: How did you get a feel for the client's aesthetic?
Jennifer Corredor: After a one-on-one with the Client, I could get a real sense of her aesthetics for this home and the type of furnishings she gravitated towards.
The redesign included a total interior remodeling of the client's home. All of this was done with the client's personal style in mind. Certain walls were removed to maximize the openness of the area and bathrooms were also demolished and reconstructed for a new layout. This included removing the old tiles and replacing with white 40” x 40” glass tiles for the main open living area which optimized the space immediately. Bedroom floors were dressed with exotic African Teak to introduce warmth to the space.
We also removed and replaced the outdated kitchen with a modern look and streamlined, state-of-the-art kitchen appliances. To introduce some color for the backsplash and match the client's taste, we introduced a splash of plum-colored glass behind the stove and kept the remaining backsplash with frosted glass. We then removed all the doors throughout the home and replaced with custom-made doors which were a combination of cherry with insert of frosted glass and stainless steel handles.
All interior lights were replaced with LED bulbs and stainless steel trims, including unique pendant and wall sconces that were also added. All bathrooms were totally gutted and remodeled with unique wall finishes, including an entire marble slab utilized in the master bath shower stall.
Once renovation of the home was completed, we proceeded to install beautiful high-end modern furniture for interior and exterior, from lines such as B&B Italia to complete a masterful design. One-of-a-kind and limited edition accessories and vases complimented the look with original art, most of which was custom-made for the home.
To complete the home, state of the art A/V system was introduced. The idea is always to enhance and amplify spaces in a way that is unique to the client and exceeds his/her expectations.
To see complete J Design Group featured article, go to: http://www.examiner.com/article/modern-renovation-by-j-design-group-is-stunning
Living Room,
Dining room,
Master Bedroom,
Master Bathroom,
Powder Bathroom,
Miami Interior Designers,
Miami Interior Designer,
Interior Designers Miami,
Interior Designer Miami,
Modern Interior Designers,
Modern Interior Designer,
Modern interior decorators,
Modern interior decorator,
Miami,
Contemporary Interior Designers,
Contemporary Interior Designer,
Interior design decorators,
Interior design decorator,
Interior Decoration and Design,
Black Interior Designers,
Black Interior Designer,
Interior designer,
Interior designers,
Home interior designers,
Home interior designer,
Daniel Newcomb
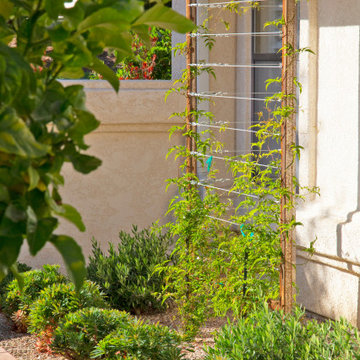
The landscape around this Mediterranean style home was transformed from barren and unusable to a warm and inviting outdoor space, cohesive with the existing architecture and aesthetic of the property. The front yard renovation included the construction of stucco landscape walls to create a front courtyard, with a dimensional cut flagstone patio with ground cover joints, a stucco fire pit, a "floating" composite bench, an urn converted into a recirculating water feature, landscape lighting, drought-tolerant planting, and Palomino gravel. Another stucco wall with a powder-coated steel gate was built at the entry to the backyard, connecting to a stucco column and steel fence along the property line. The backyard was developed into an outdoor living space with custom concrete flat work, dimensional cut flagstone pavers, a bocce ball court, horizontal board screening panels, and Mediterranean-style tile and stucco water feature, a second gas fire pit, capped seat walls, an outdoor shower screen, raised garden beds, a trash can enclosure, trellis, climate-appropriate plantings, low voltage lighting, mulch, and more!
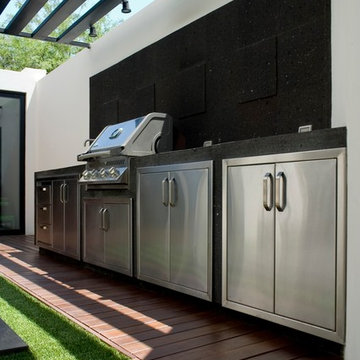
Detalle del asador.
Inspiration pour une terrasse latérale design avec aucune couverture.
Inspiration pour une terrasse latérale design avec aucune couverture.
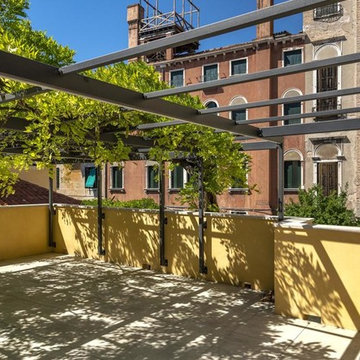
Terrazza
Accessibile dalle due camere più capienti, ospita un glicine bicentenario e si apre sulle splendide facciate dei vecchi palazzi veneziani, affacciandosi sul giardino di proprietà della residenza.
Idea Design Factory.com
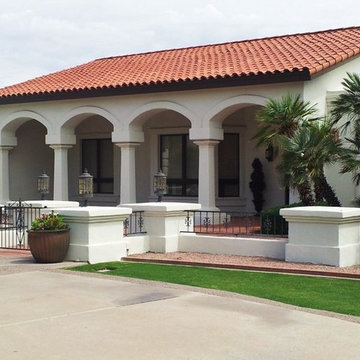
We take great pride in our work and thoroughly vet all of our subcontractors to ensure that they comply with our high standards.
Aménagement d'une terrasse avant classique avec du béton estampé et une extension de toiture.
Aménagement d'une terrasse avant classique avec du béton estampé et une extension de toiture.
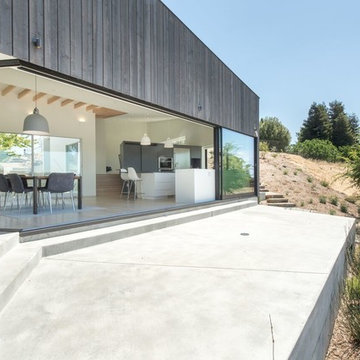
Idée de décoration pour une terrasse arrière design avec une dalle de béton et aucune couverture.

Foto: Andrea Keidel
Idée de décoration pour une terrasse sur le toit design avec une pergola.
Idée de décoration pour une terrasse sur le toit design avec une pergola.
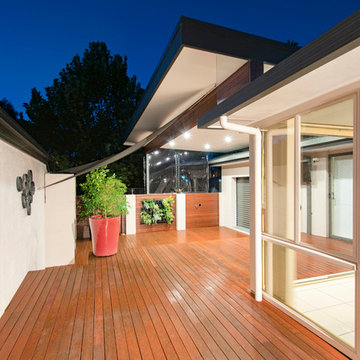
Split level merbau deck with a fly over pergola pitched off the top plate of the house with an aqua check gyprock ceiling, complete with LED downlights and privacy screens that have provided a beautiful backdrop to a water feature & vertical garden.
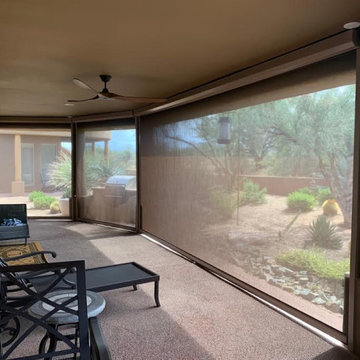
Motorized Outdoor Patio Shades are perfect for the summer and seal out insects from your patio, as well as prevent glare and reduce 95% of UV rays while maintaining an outside view.
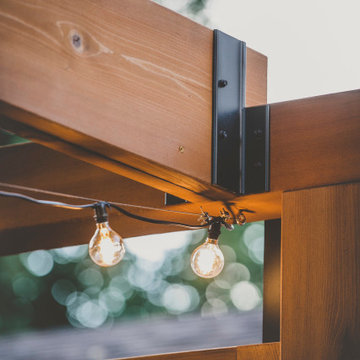
“I am so pleased with all that you did in terms of design and execution.” // Dr. Charles Dinarello
•
Our client, Charles, envisioned a festive space for everyday use as well as larger parties, and through our design and attention to detail, we brought his vision to life and exceeded his expectations. The Campiello is a continuation and reincarnation of last summer’s party pavilion which abarnai constructed to cover and compliment the custom built IL-1beta table, a personalized birthday gift and centerpiece for the big celebration. The fresh new design includes; cedar timbers, Roman shades and retractable vertical shades, a patio extension, exquisite lighting, and custom trellises.
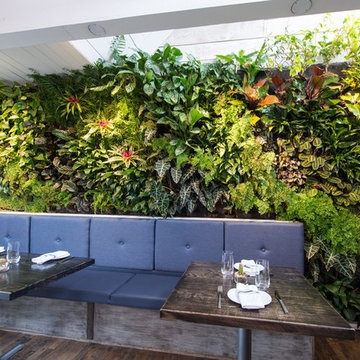
Close up image of our custom Living Wall at E+O Kitchen in Hyde Park Square. This is Ohio's Largest Living wall and features a fully automated irrigation system
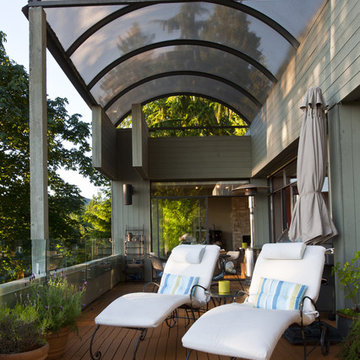
The large outdoor deck has a large barrel vault awning allowing for use all year round. The previous guardrails were all replaced with glass panels to allow for unobstructed views from the wrought iron lounge chairs.
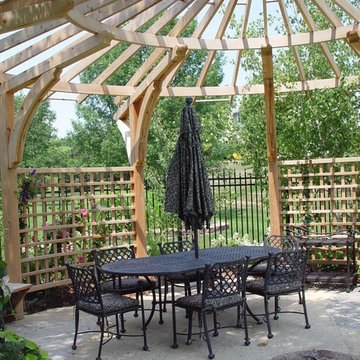
Stone & Paver Patios
Idée de décoration pour une terrasse arrière tradition avec une dalle de béton et un gazebo ou pavillon.
Idée de décoration pour une terrasse arrière tradition avec une dalle de béton et un gazebo ou pavillon.
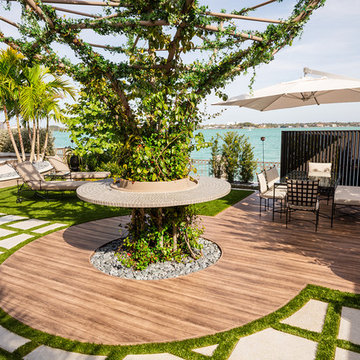
Zuri Decking in Weathered Gray
Provided Courtesy of Royal Building Products
Réalisation d'une terrasse arrière design avec aucune couverture.
Réalisation d'une terrasse arrière design avec aucune couverture.
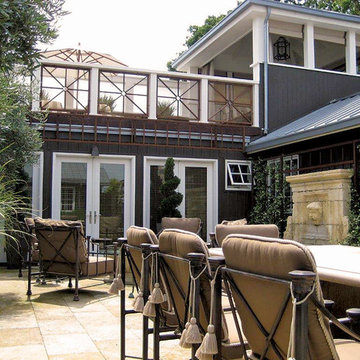
Jim Rascoe
Idées déco pour une terrasse arrière classique avec des pavés en pierre naturelle et aucune couverture.
Idées déco pour une terrasse arrière classique avec des pavés en pierre naturelle et aucune couverture.
Idées déco de terrasses - murs végétaux de terrasse, grandes terrasses
5