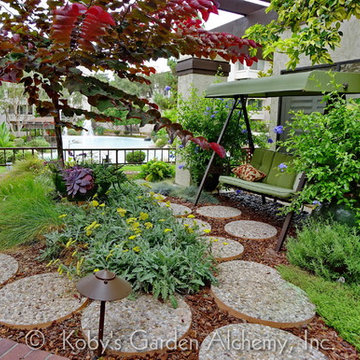Idées déco de terrasses - murs végétaux de terrasse, petites terrasses
Trier par :
Budget
Trier par:Populaires du jour
141 - 160 sur 367 photos
1 sur 3
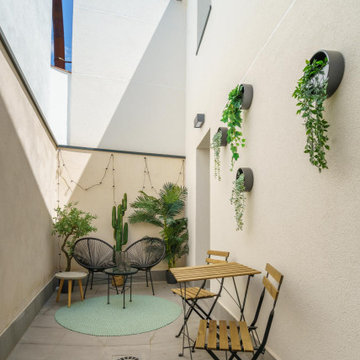
Cette photo montre une terrasse arrière et au rez-de-chaussée exotique avec aucune couverture.
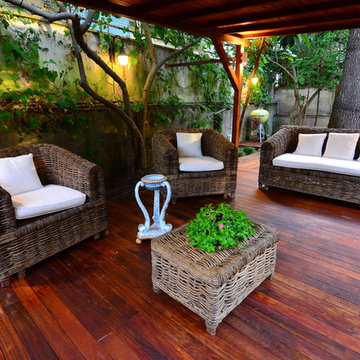
garden - outdoor
Idées déco pour une terrasse latérale et au rez-de-chaussée exotique avec un garde-corps en matériaux mixtes.
Idées déco pour une terrasse latérale et au rez-de-chaussée exotique avec un garde-corps en matériaux mixtes.
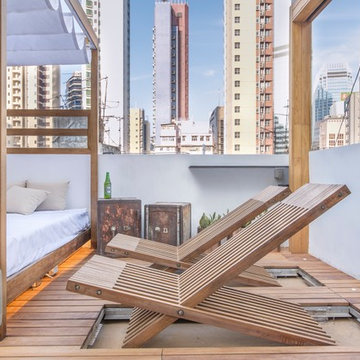
Rooftop with day bed and transformable teak deck chairs. Outdoor home cinema controlled by a Crestron Home Automation system.
Inspiration pour une terrasse design.
Inspiration pour une terrasse design.
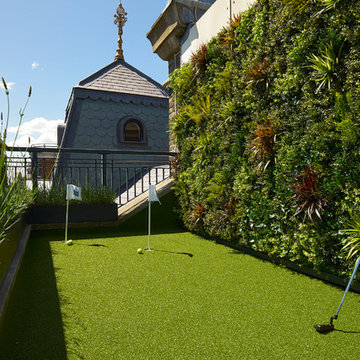
Artificial vertical garden panels by VistaGreen.
Photography by Tony Harris
Réalisation d'une terrasse minimaliste.
Réalisation d'une terrasse minimaliste.
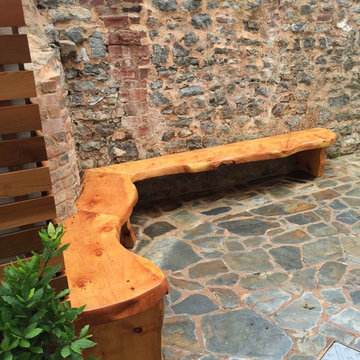
Redesign of courtyard with space saving seating made from Macrocarpa which has a very high natural oil content. Finely sanded and received 10 coats of oil and 2 coats of yacht varnish.
cleaned and exposed stone wall and brick work and sealed to give a enhanced look.
Cedar cladding to cover concrete block wall which was painted white, cedar finely sanded and finished in oil.
Also with a floating bench and painted walls to help freshen the ambience.
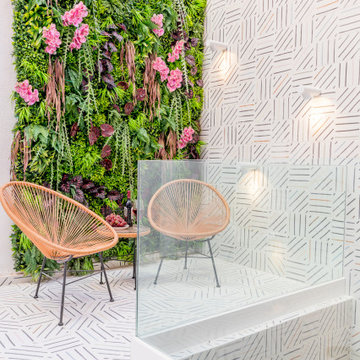
Réalisation d'une terrasse arrière et au rez-de-chaussée design avec aucune couverture et un garde-corps en verre.
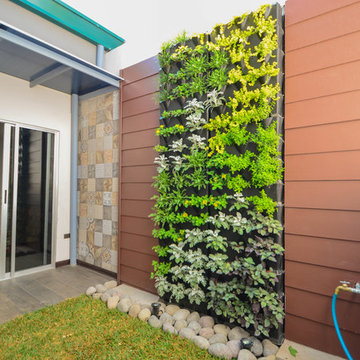
Remodelling for an old house, final result for the internal Patio.
Photo Credits.
Latitud 10 Arquitectura S.A.
Réalisation d'une terrasse arrière design avec des pavés en béton et une pergola.
Réalisation d'une terrasse arrière design avec des pavés en béton et une pergola.
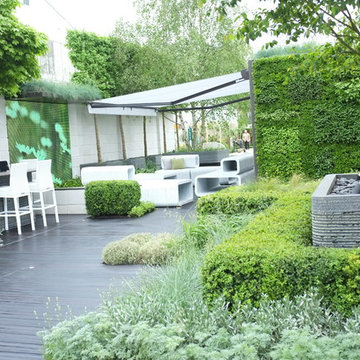
A futuristic rooftop garden design encompassing tomorrow's technology. The garden features green living walls, contemporary furniture and sculpture, space age awnings and composite decking. Contemporary planting compliments and 'greens-up' the design and ensures a relaxing workspace for tomorrow.
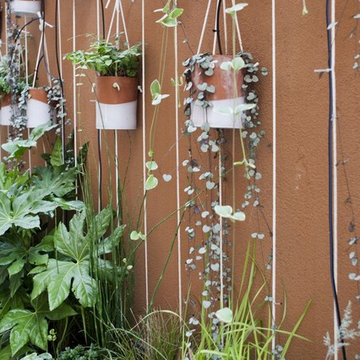
Un giardino deve rappresentare un sogno ad occhi aperti, non un disegno. La terrazza su cui si affacciano quasi tutti gli ambienti della casa è stata pensata come una stanza verde e contemporaneamente come una quinta. Si è scelto di creare un giardino selvaggio di miscanthus e carex, realizzando coni ottici dall’interno delle stanze. Una parete vegetale, mediante l’installazione di vasi in ceramica realizzati da Marlik Ceramic, una giovane designer iraniana. I tiranti in corda uniscono i vasi e creano un disegno geometrico. Ad architettura rigorosa e semplice contrasta bene un giardino disordinato: un ordine dell’architettura nella natura senza ordine
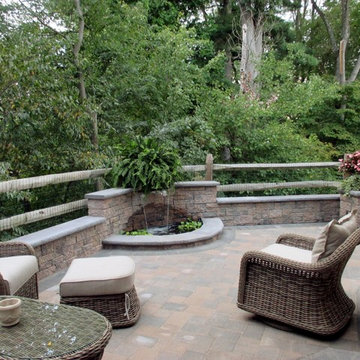
Comfortable seating furnishes the space
Idée de décoration pour une terrasse arrière tradition avec des pavés en béton et aucune couverture.
Idée de décoration pour une terrasse arrière tradition avec des pavés en béton et aucune couverture.
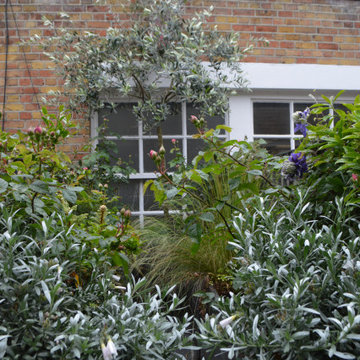
A very challenging site 5 stories up with no lift. We were instructed to provide a vertical garden to screen a wall as well provide a seating area full of English country garden flowering plants.
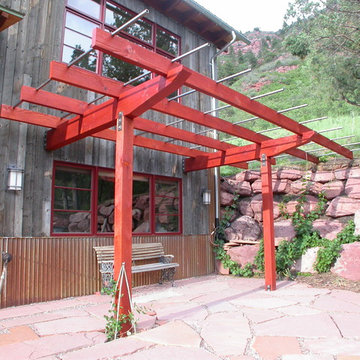
Heavy timber and steel grape arbor and sun shade on south patio
Cette photo montre une terrasse latérale montagne avec des pavés en pierre naturelle et aucune couverture.
Cette photo montre une terrasse latérale montagne avec des pavés en pierre naturelle et aucune couverture.
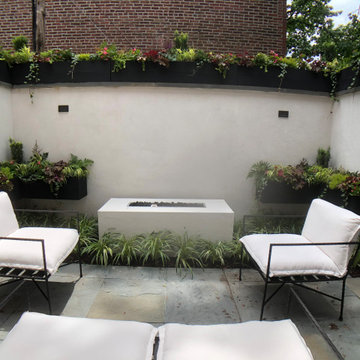
This dilapidated courtyard was completely overhauled. We tore down existing faulty walls and install brand new cinderblock walls, finish them with stucco and cat them with blue stone. The wall was topped off with custom planter boxes that complement the ones at ground level. A custom fire feature was ordered to extend the clients enjoyment of the space. At night time the garden is uplift with the fire feature and in wall lights. MGH Gardens selected the custom furniture. The planter boxes incorporated annuals evergreens and perennials to provide here around round interest. The client now enjoys a spectacular view from the interior.
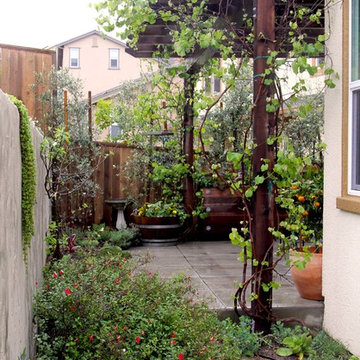
Cette photo montre une terrasse arrière montagne avec une dalle de béton et une pergola.
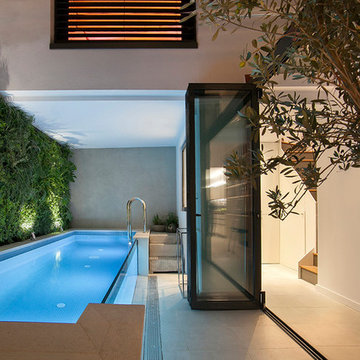
Un oasis verde en el medio del barrio Poble Sec de Barcelona. Un pequeño patio aprovechado al máximo.
Fotógrafo: Andrea Vanzulli
Idées déco pour une terrasse arrière contemporaine avec du carrelage.
Idées déco pour une terrasse arrière contemporaine avec du carrelage.
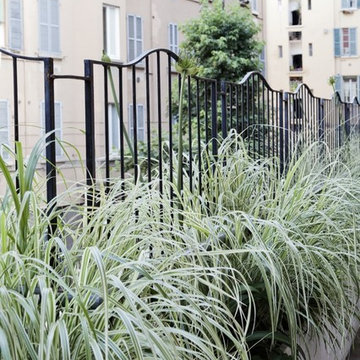
Un giardino deve rappresentare un sogno ad occhi aperti, non un disegno. La terrazza su cui si affacciano quasi tutti gli ambienti della casa è stata pensata come una stanza verde e contemporaneamente come una quinta. Si è scelto di creare un giardino selvaggio di miscanthus e carex, realizzando coni ottici dall’interno delle stanze. Una parete vegetale, mediante l’installazione di vasi in ceramica realizzati da Marlik Ceramic, una giovane designer iraniana. I tiranti in corda uniscono i vasi e creano un disegno geometrico. Ad architettura rigorosa e semplice contrasta bene un giardino disordinato: un ordine dell’architettura nella natura senza ordine
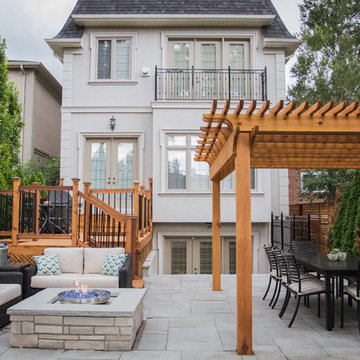
plutadesigns
Idée de décoration pour une terrasse arrière design avec des pavés en pierre naturelle et une pergola.
Idée de décoration pour une terrasse arrière design avec des pavés en pierre naturelle et une pergola.
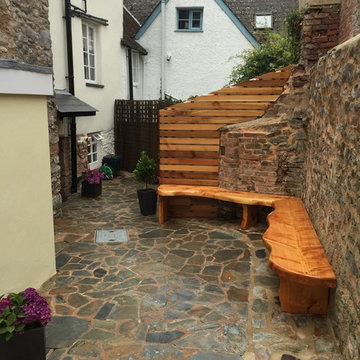
Redesign of courtyard with space saving seating made from Macrocarpa which has a very high natural oil content. Finely sanded and received 10 coats of oil and 2 coats of yacht varnish.
cleaned and exposed stone wall and brick work and sealed to give a enhanced look.
Cedar cladding to cover concrete block wall which was painted white, cedar finely sanded and finished in oil.
Also with a floating bench and painted walls to help freshen the ambience.
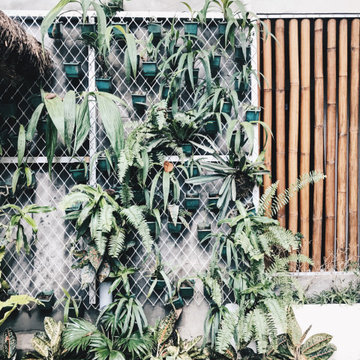
Diseño del patio de un Hotel en Filipinas. Usamos alambre y bambú.
Exemple d'une terrasse asiatique avec une cour, une dalle de béton et aucune couverture.
Exemple d'une terrasse asiatique avec une cour, une dalle de béton et aucune couverture.
Idées déco de terrasses - murs végétaux de terrasse, petites terrasses
8
