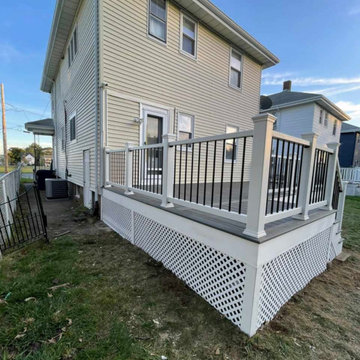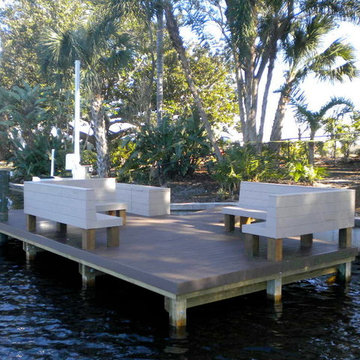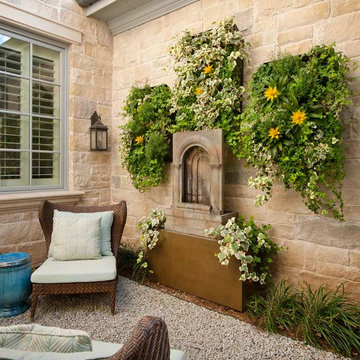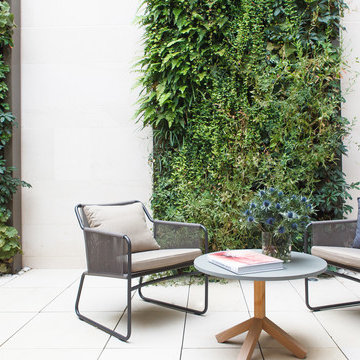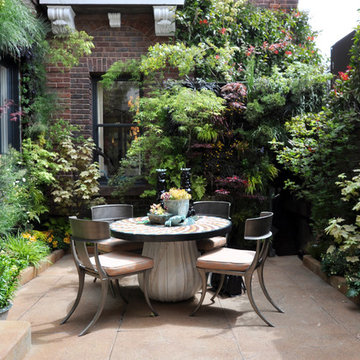Idées déco de terrasses - pontons, murs végétaux de terrasse
Trier par :
Budget
Trier par:Populaires du jour
1 - 20 sur 3 237 photos
1 sur 3
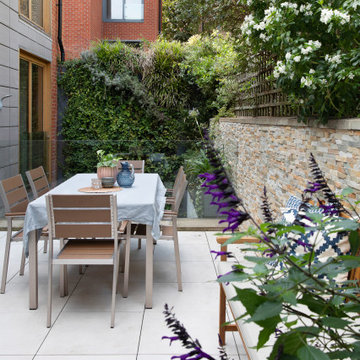
Idées déco pour une terrasse au premier étage contemporaine avec une cour, aucune couverture et un garde-corps en verre.
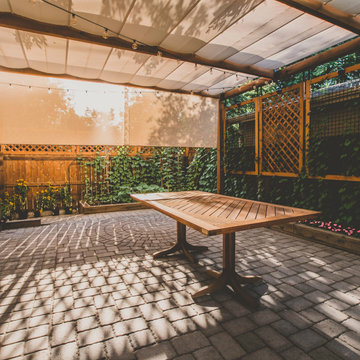
“I am so pleased with all that you did in terms of design and execution.” // Dr. Charles Dinarello
•
Our client, Charles, envisioned a festive space for everyday use as well as larger parties, and through our design and attention to detail, we brought his vision to life and exceeded his expectations. The Campiello is a continuation and reincarnation of last summer’s party pavilion which abarnai constructed to cover and compliment the custom built IL-1beta table, a personalized birthday gift and centerpiece for the big celebration. The fresh new design includes; cedar timbers, Roman shades and retractable vertical shades, a patio extension, exquisite lighting, and custom trellises.
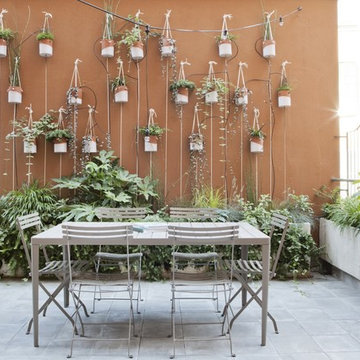
Un giardino deve rappresentare un sogno ad occhi aperti, non un disegno. La terrazza su cui si affacciano quasi tutti gli ambienti della casa è stata pensata come una stanza verde e contemporaneamente come una quinta. Si è scelto di creare un giardino selvaggio di miscanthus e carex, realizzando coni ottici dall’interno delle stanze. Una parete vegetale, mediante l’installazione di vasi in ceramica realizzati da Marlik Ceramic, una giovane designer iraniana. I tiranti in corda uniscono i vasi e creano un disegno geometrico. Ad architettura rigorosa e semplice contrasta bene un giardino disordinato: un ordine dell’architettura nella natura senza ordine
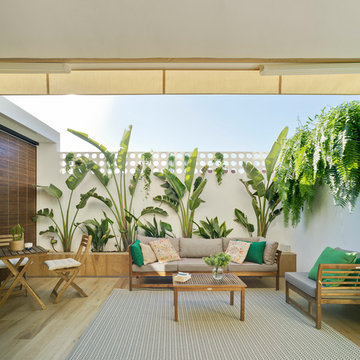
Cette photo montre un mur végétal de terrasse arrière chic de taille moyenne avec un auvent.
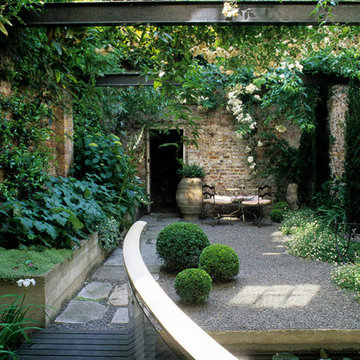
Photo by Marianne Majerus
Cette image montre un mur végétal de terrasse urbain avec une cour, du gravier et aucune couverture.
Cette image montre un mur végétal de terrasse urbain avec une cour, du gravier et aucune couverture.
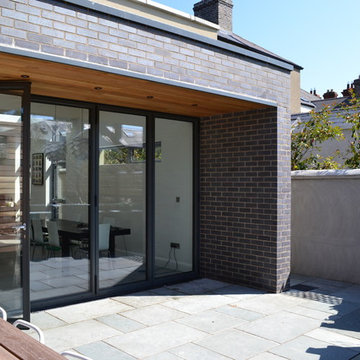
Contemporary bi-fold design with sunny landscape garden patio.
Idées déco pour un mur végétal de terrasse arrière moderne de taille moyenne avec une extension de toiture et des pavés en pierre naturelle.
Idées déco pour un mur végétal de terrasse arrière moderne de taille moyenne avec une extension de toiture et des pavés en pierre naturelle.
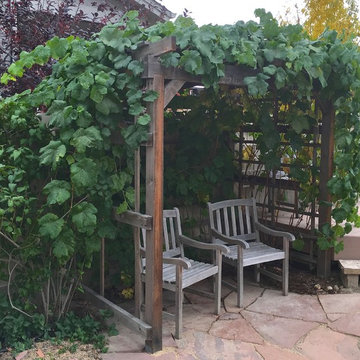
Grape arbor in late summer. The three grape plants now completely cover the arbor, offering full shade and a great place to relax.
Idées déco pour un mur végétal de terrasse arrière classique de taille moyenne avec des pavés en pierre naturelle et une pergola.
Idées déco pour un mur végétal de terrasse arrière classique de taille moyenne avec des pavés en pierre naturelle et une pergola.
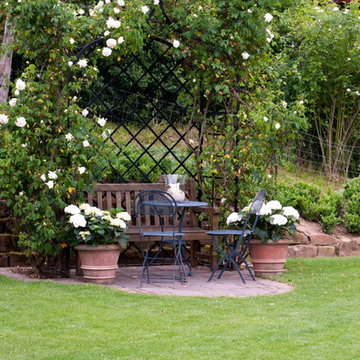
Kunkel GmbH Otzberg
Cette image montre une terrasse latérale rustique avec des pavés en pierre naturelle et aucune couverture.
Cette image montre une terrasse latérale rustique avec des pavés en pierre naturelle et aucune couverture.
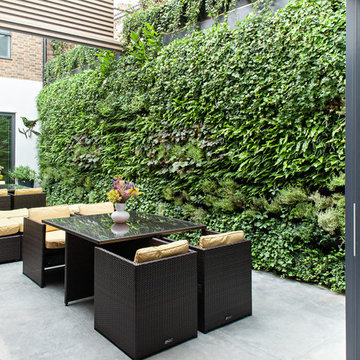
Peter Landers Photography
Cette image montre un mur végétal de terrasse design avec une dalle de béton et aucune couverture.
Cette image montre un mur végétal de terrasse design avec une dalle de béton et aucune couverture.
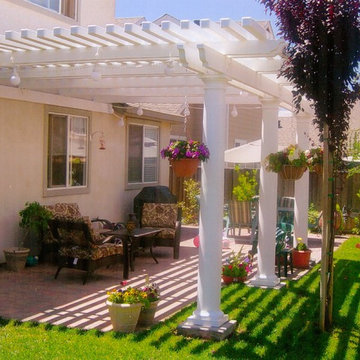
Cette photo montre un mur végétal de terrasse arrière chic de taille moyenne avec des pavés en brique et une pergola.
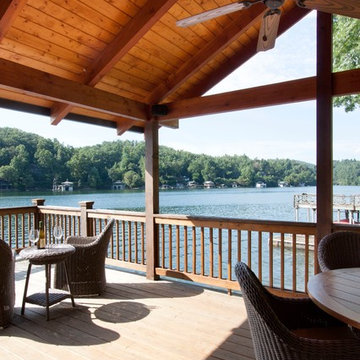
J Weiland
Cette photo montre un ponton latéral chic de taille moyenne avec une extension de toiture.
Cette photo montre un ponton latéral chic de taille moyenne avec une extension de toiture.

A tiny 65m site with only 3m of internal width posed some interesting design challenges.
The Victorian terrace façade will have a loving touch up, however entering through the front door; a new kitchen has been inserted into the middle of the plan, before stepping up into a light filled new living room. Large timber bifold doors open out onto a timber deck and extend the living area into the compact courtyard. A simple green wall adds a punctuation mark of colour to the space.
A two-storey light well, pulls natural light into the heart of the ground and first floor plan, with an operable skylight allowing stack ventilation to keep the interiors cool through the Summer months. The open plan design and simple detailing give the impression of a much larger space on a very tight urban site.
Photography by Huw Lambert

Photo by: Linda Oyama Bryan
Cette photo montre un mur végétal de terrasse chic avec des pavés en pierre naturelle et un gazebo ou pavillon.
Cette photo montre un mur végétal de terrasse chic avec des pavés en pierre naturelle et un gazebo ou pavillon.
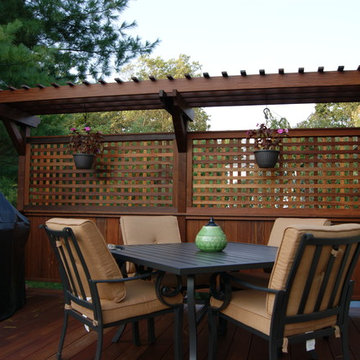
Gorgeous multilevel Ipe hardwood deck with stone inlay in sunken lounge area for fire bowl, Custom Ipe rails with Deckorator balusters, Our signature plinth block profile fascias. Our own privacy wall with faux pergola over eating area. Built in Ipe planters transition from upper to lower decks and bring a burst of color. The skirting around the base of the deck is all done in mahogany lattice and trimmed with Ipe. The lighting is all Timbertech. Give us a call today @ 973.729.2125 to discuss your project
Sean McAleer
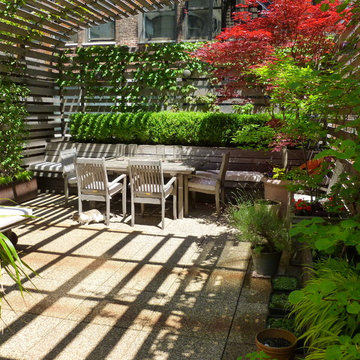
These photographs were taken of the roof deck (May 2012) by our client and show the wonderful planting and how truly green it is up on a roof in the midst of industrial/commercial Chelsea. There are also a few photos of the clients' adorable cat Jenny within the space.
Idées déco de terrasses - pontons, murs végétaux de terrasse
1
