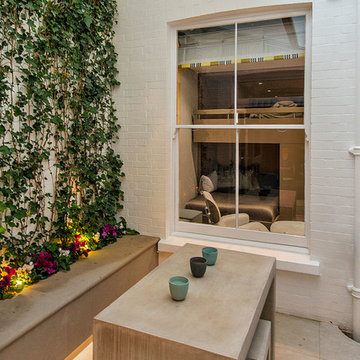Idées déco de terrasses - pontons, murs végétaux de terrasse
Trier par :
Budget
Trier par:Populaires du jour
101 - 120 sur 3 235 photos
1 sur 3
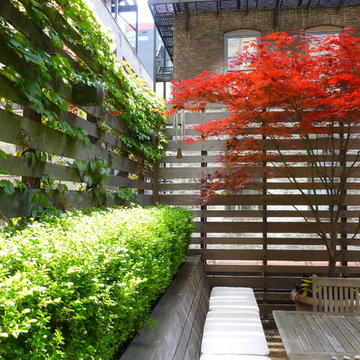
These photographs were taken of the roof deck (May 2012) by our client and show the wonderful planting and how truly green it is up on a roof in the midst of industrial/commercial Chelsea. There are also a few photos of the clients' adorable cat Jenny within the space.
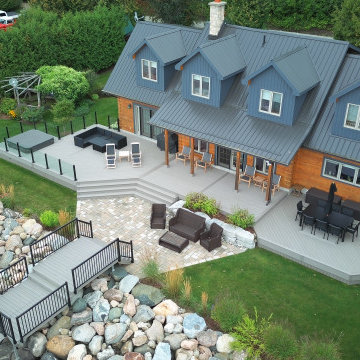
This large backyard makeover places a heavy focus on the deck. Made of high end Azek PVC decking, it will last a lifetime. Go for a swim or simply relax and enjoy the view. Spend some time in the hot tub or enjoy a meal with friends at the outdoor dining table. This project embodies outdoor living and all it was meant to be.
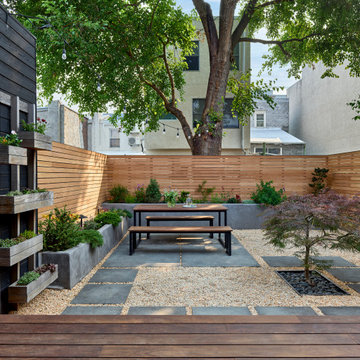
A barren and underutilized concrete yard was transformed into a beautiful urban garden.
Idée de décoration pour une terrasse arrière tradition avec du gravier et aucune couverture.
Idée de décoration pour une terrasse arrière tradition avec du gravier et aucune couverture.
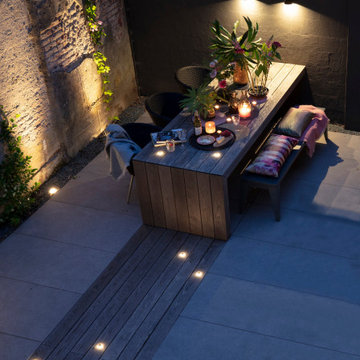
We had the opportunity to do a wonderful backyard renovation for the Fox family recently and used multiple types and styles of landscape lighting to bring the entertainment space to life.
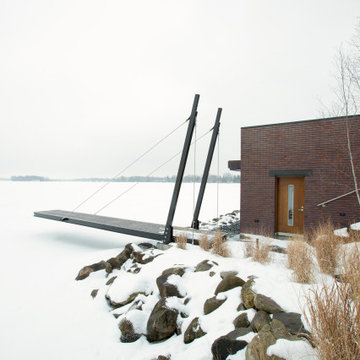
A tea pot, being a vessel, is defined by the space it contains, it is not the tea pot that is important, but the space.
Crispin Sartwell
Located on a lake outside of Milwaukee, the Vessel House is the culmination of an intense 5 year collaboration with our client and multiple local craftsmen focused on the creation of a modern analogue to the Usonian Home.
As with most residential work, this home is a direct reflection of it’s owner, a highly educated art collector with a passion for music, fine furniture, and architecture. His interest in authenticity drove the material selections such as masonry, copper, and white oak, as well as the need for traditional methods of construction.
The initial diagram of the house involved a collection of embedded walls that emerge from the site and create spaces between them, which are covered with a series of floating rooves. The windows provide natural light on three sides of the house as a band of clerestories, transforming to a floor to ceiling ribbon of glass on the lakeside.
The Vessel House functions as a gallery for the owner’s art, motorcycles, Tiffany lamps, and vintage musical instruments – offering spaces to exhibit, store, and listen. These gallery nodes overlap with the typical house program of kitchen, dining, living, and bedroom, creating dynamic zones of transition and rooms that serve dual purposes allowing guests to relax in a museum setting.
Through it’s materiality, connection to nature, and open planning, the Vessel House continues many of the Usonian principles Wright advocated for.
Overview
Oconomowoc, WI
Completion Date
August 2015
Services
Architecture, Interior Design, Landscape Architecture
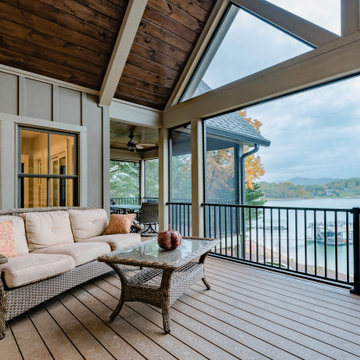
This Craftsman lake view home is a perfectly peaceful retreat. It features a two story deck, board and batten accents inside and out, and rustic stone details.
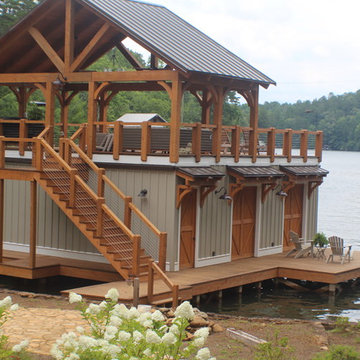
The boathouse has two interior slots for boats with exterior lifts for smaller water craft. An upper deck is complete with a grill, fans and lighting to enjoy all throughout the day. The accent corbels give this a grand appearance.
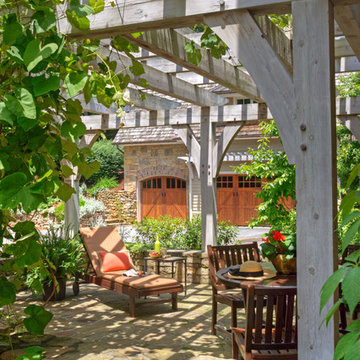
Cette image montre une terrasse arrière traditionnelle avec des pavés en pierre naturelle et une pergola.
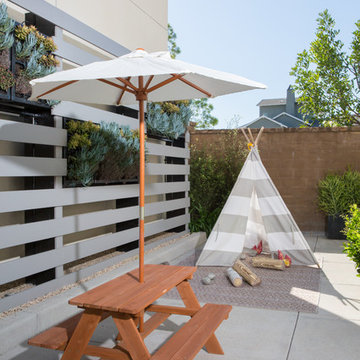
Plan 1 at Canopy at Esencia in Rancho Mission Viejo, CA. New Single Family Homes in Orange County.
Idées déco pour un mur végétal de terrasse arrière avec aucune couverture.
Idées déco pour un mur végétal de terrasse arrière avec aucune couverture.
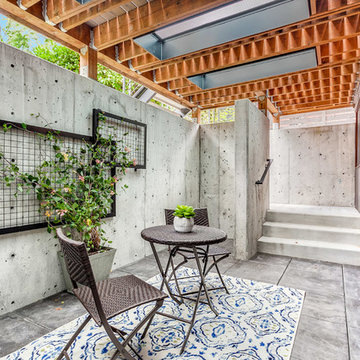
Idées déco pour un mur végétal de terrasse arrière industriel de taille moyenne avec une dalle de béton et une extension de toiture.
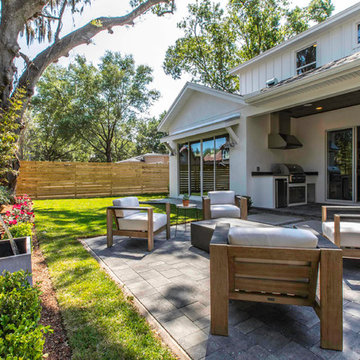
4 bed / 3.5 bath
3,072 sq/ft
Two car garage
Outdoor kitchen
Garden wall
Fire pit
Cette image montre un mur végétal de terrasse arrière rustique de taille moyenne avec des pavés en béton.
Cette image montre un mur végétal de terrasse arrière rustique de taille moyenne avec des pavés en béton.
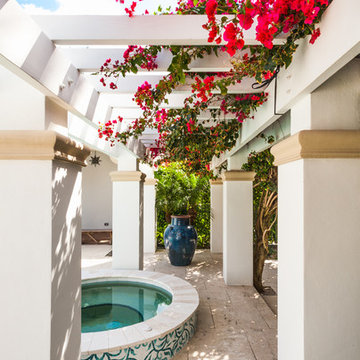
© Aaron Thompson
Inspiration pour un mur végétal de terrasse ethnique avec une cour, du carrelage et une pergola.
Inspiration pour un mur végétal de terrasse ethnique avec une cour, du carrelage et une pergola.
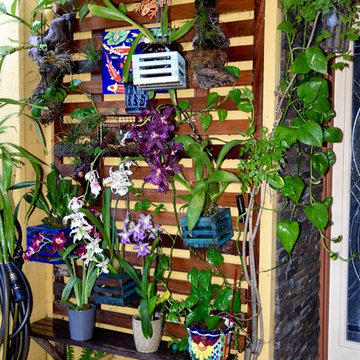
beth h.
these particular orchids (milt's) tend to like a cooler spot with more humidity. The back orchid wall is warmer and gets more sun. This spot is completely covered and stays pretty cool.
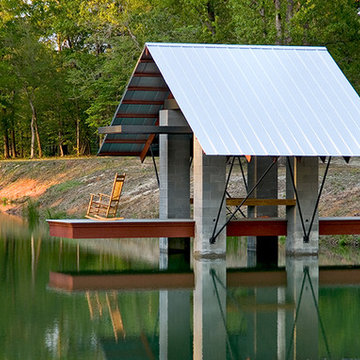
Award-winning pond dock for family home.
Photo credit: Rob Karosis
Exemple d'une terrasse arrière industrielle.
Exemple d'une terrasse arrière industrielle.
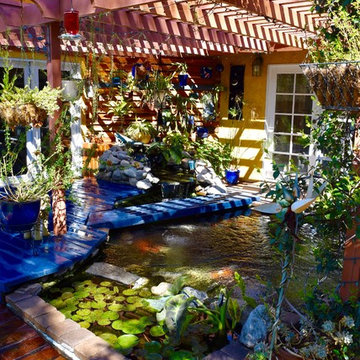
after redoing the deck and refinishing the redwood bridge.
Exemple d'un mur végétal de terrasse arrière éclectique de taille moyenne avec une pergola.
Exemple d'un mur végétal de terrasse arrière éclectique de taille moyenne avec une pergola.
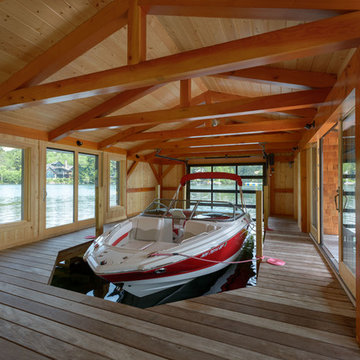
John. W. Hession, photographer.
Built by Old Hampshire Designs, Inc.
Aménagement d'une terrasse arrière contemporaine avec une extension de toiture.
Aménagement d'une terrasse arrière contemporaine avec une extension de toiture.
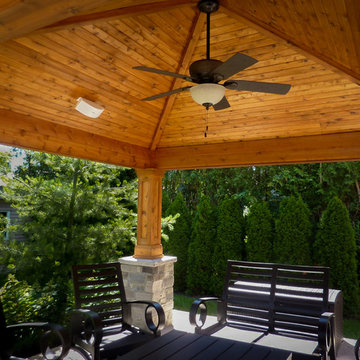
Gazebo, Decks and Patios
Cette photo montre une terrasse latérale avec un gazebo ou pavillon.
Cette photo montre une terrasse latérale avec un gazebo ou pavillon.
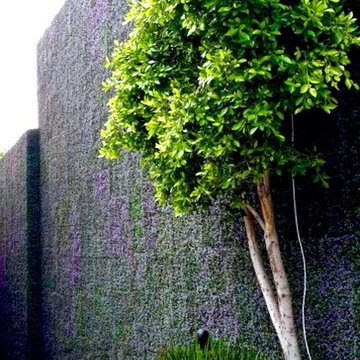
Add a bit of green to your outdoor space with GreenSmart Decor. With artificial leaf panels, we've eliminated the maintenance and water consumption upkeep for real foliage. Our high-quality, weather resistant panels are the perfect solution to a bare, exterior wall. Redefine your patio, balcony or deck with modern elements from GreenSmart Decor.
Idées déco de terrasses - pontons, murs végétaux de terrasse
6
