Idées déco de terrasses noires avec des solutions pour vis-à-vis
Trier par :
Budget
Trier par:Populaires du jour
61 - 80 sur 121 photos
1 sur 3
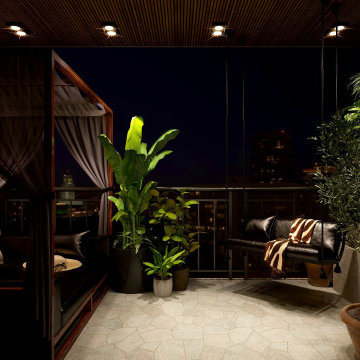
Exemple d'une terrasse sur le toit moderne de taille moyenne avec des solutions pour vis-à-vis, une extension de toiture et un garde-corps en métal.
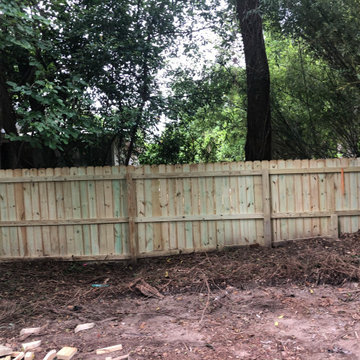
Deck and fence installation project in Savannah, GA. From design to installation, Southern Home Solutions provides quality work and service. Contact us for a free estimate! https://southernhomesolutions.net/contact-us/
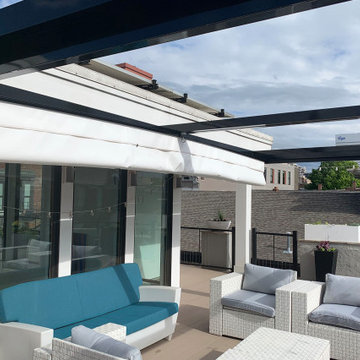
ShadeFX customized a 10’ x 16’ shade structure and manual retractable canopy for a rooftop terrace in Cincinnati. The sleek black frame matches seamlessly with the renovation while protecting the homeowners from the afternoon sun.
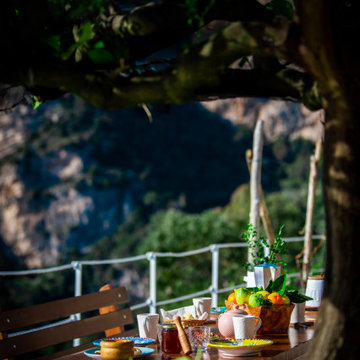
Foto: Vito Fusco
Exemple d'une grande terrasse au rez-de-chaussée méditerranéenne avec des solutions pour vis-à-vis, une cour et aucune couverture.
Exemple d'une grande terrasse au rez-de-chaussée méditerranéenne avec des solutions pour vis-à-vis, une cour et aucune couverture.
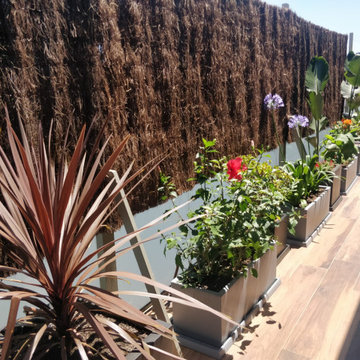
Cette image montre une terrasse sur le toit minimaliste avec des solutions pour vis-à-vis, aucune couverture et un garde-corps en matériaux mixtes.
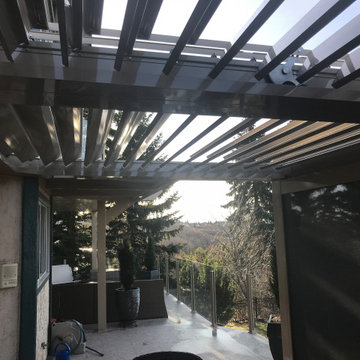
Aménagement d'une terrasse arrière moderne de taille moyenne avec des solutions pour vis-à-vis et une pergola.
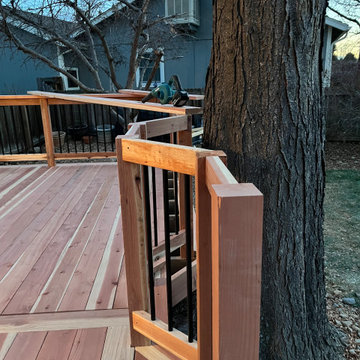
Aménagement d'une grande terrasse arrière et au rez-de-chaussée montagne avec des solutions pour vis-à-vis, aucune couverture et un garde-corps en bois.
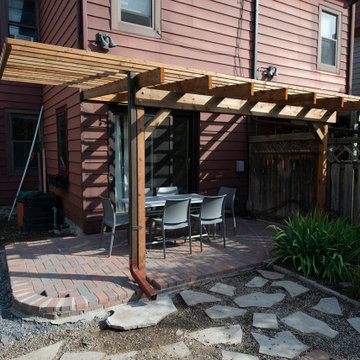
Last week we built a pergola for an old friend, who also happens to be a professional photographer. Enjoy the WIP (Work In Progress) pictures and the final product!
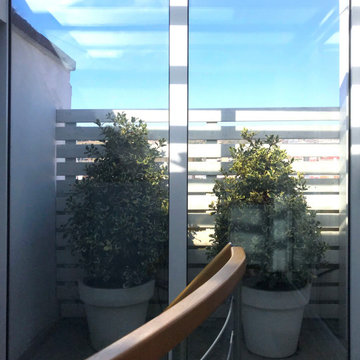
Cette photo montre un toit terrasse sur le toit tendance de taille moyenne avec des solutions pour vis-à-vis et une pergola.
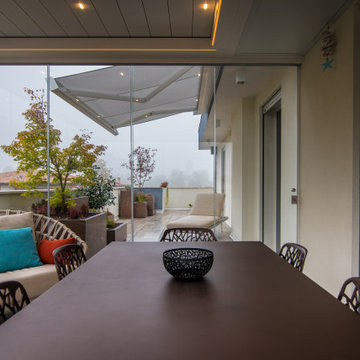
Pergola bioclimatica arredata con elementi di lusso, riscaldata.
Exemple d'un toit terrasse sur le toit tendance de taille moyenne avec des solutions pour vis-à-vis et une pergola.
Exemple d'un toit terrasse sur le toit tendance de taille moyenne avec des solutions pour vis-à-vis et une pergola.
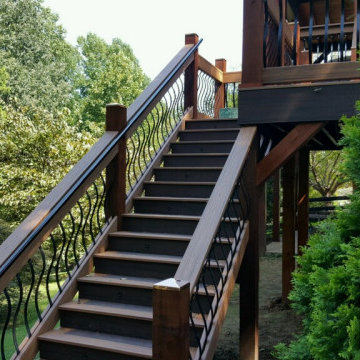
Beautiful copper fence caps protect the posts of the steps and decks. https://www.themetalpeddler.com/fence-post-caps
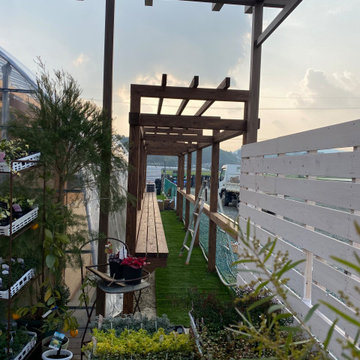
Inspiration pour une terrasse au rez-de-chaussée urbaine de taille moyenne avec des solutions pour vis-à-vis, une cour et un garde-corps en bois.
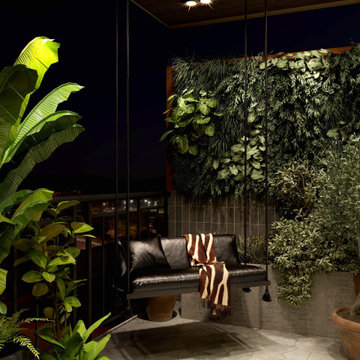
Cette photo montre une terrasse sur le toit moderne avec des solutions pour vis-à-vis, une extension de toiture et un garde-corps en métal.
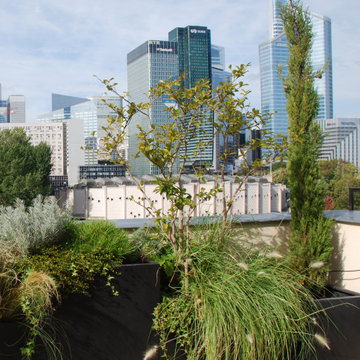
Idées déco pour un toit terrasse sur le toit contemporain de taille moyenne avec des solutions pour vis-à-vis et un garde-corps en métal.
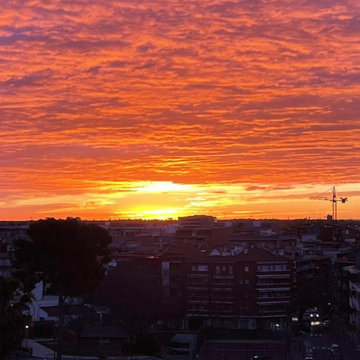
Amplia terraza con espacio para una mesa y 4 sillas. Pintura en las barandillas, igualamos el suelo con el del salón para ampliar el espacio, cambiamos el toldo y actualizamos el área de la lavandería. Cambiamos la cristalera para hacer una perta corredera de cristal de pared a pared y así dejar que la luz natural llene todo el espacio.
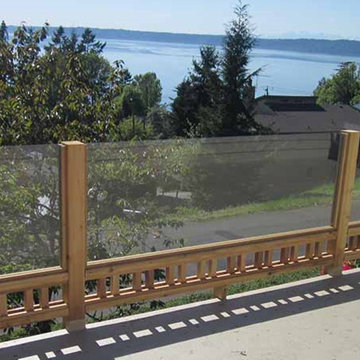
Idées déco pour une terrasse au premier étage classique de taille moyenne avec des solutions pour vis-à-vis, une cour, aucune couverture et un garde-corps en matériaux mixtes.
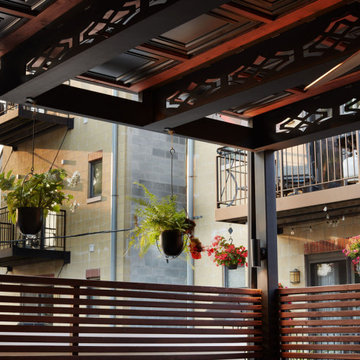
It is our passion to design and build truly glamorous extensions of any living space and harmoniously merge the indoor and outdoor environments. Rooftopia enjoys offering all of our clients a turnkey solution for luxury outdoor living and appreciates the rewards of planning and overseeing each outdoor room transformation from start to finish.
This cozy outdoor lounge and kitchen is accessible and visible year round from the primary living areas of the residence, so it was very important for our team to develop and create a cohesive design that looks amazing even when the space is not in use, as it is an immediate extension of the home. The evening mood is relaxed and magical. The deck is primarily used for outdoor grilling, entertaining, and includes a cozy seating and dining area.
The high end outdoor kitchen features a gas grill, an integrated vent hood, marine grade aluminum cabinets, custom concrete countertops and an outdoor TV. The pergola and privacy screens are a mix of cedar and steel and the flooring tiles are porcelain.
Creating shade and privacy around much of the space, automatically limits access to natural light, a key part of the design was a well crafted lighting plan. While offering functionality and safety the lighting in this outdoor lounge also provides cohesion and a warm elegant ambience. Lighting fixtures include several up-down wall lights and a series of integrated LEDs in the pergola that reflect light from the decorative ceiling materials and structural I-beams.
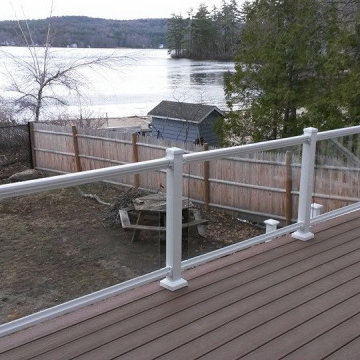
Réalisation d'une grande terrasse arrière et au premier étage tradition avec des solutions pour vis-à-vis, aucune couverture et un garde-corps en bois.
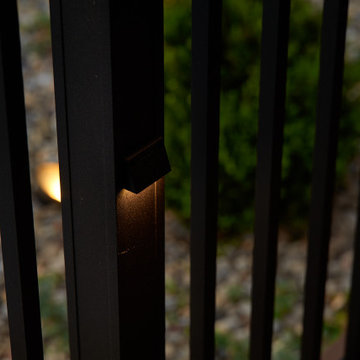
Subtle deck post lighting provide added safety at night and are not overly bright that they look out of place.
Exemple d'une terrasse arrière et au rez-de-chaussée montagne de taille moyenne avec des solutions pour vis-à-vis, une extension de toiture et un garde-corps en métal.
Exemple d'une terrasse arrière et au rez-de-chaussée montagne de taille moyenne avec des solutions pour vis-à-vis, une extension de toiture et un garde-corps en métal.
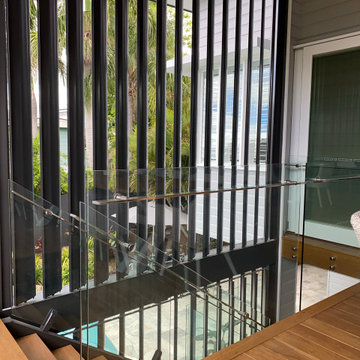
Weatherboard linings, plantation shutters and blackbutt decking complement the traditional character of this grand home, whilst the motorised louvre blades provide for some modern luxury. Triggered by rain or operated via remote control, the double height louvres can provide privacy, capture views to the pool, direct breezes into the home or shield the owners from the weather.
Idées déco de terrasses noires avec des solutions pour vis-à-vis
4