Idées déco de terrasses avec des solutions pour vis-à-vis
Trier par :
Budget
Trier par:Populaires du jour
1 - 20 sur 1 843 photos
1 sur 2
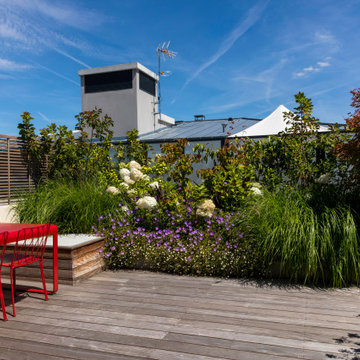
Aménagement d'un toit terrasse sur le toit contemporain de taille moyenne avec des solutions pour vis-à-vis.

The covered, composite deck with ceiling heaters and gas connection, provides year-round outdoor living.
Exemple d'une terrasse arrière et au rez-de-chaussée chic avec des solutions pour vis-à-vis et une extension de toiture.
Exemple d'une terrasse arrière et au rez-de-chaussée chic avec des solutions pour vis-à-vis et une extension de toiture.
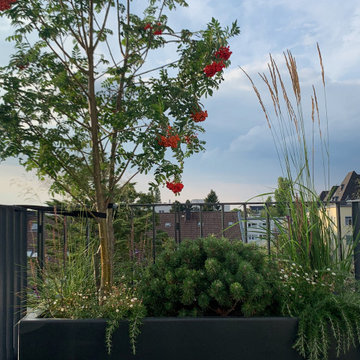
Réalisation d'une terrasse sur le toit design avec des solutions pour vis-à-vis et un garde-corps en métal.

Even as night descends, the new deck and green plantings feel bright and lively.
Photo by Meghan Montgomery.
Idée de décoration pour une grande terrasse arrière et au rez-de-chaussée tradition avec des solutions pour vis-à-vis, une extension de toiture et un garde-corps en métal.
Idée de décoration pour une grande terrasse arrière et au rez-de-chaussée tradition avec des solutions pour vis-à-vis, une extension de toiture et un garde-corps en métal.
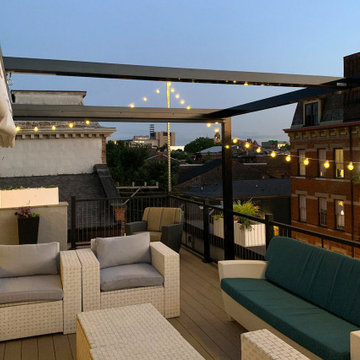
ShadeFX customized a 10’ x 16’ shade structure and manual retractable canopy for a rooftop terrace in Cincinnati. The sleek black frame matches seamlessly with the renovation while protecting the homeowners from the afternoon sun.

Coburg Frieze is a purified design that questions what’s really needed.
The interwar property was transformed into a long-term family home that celebrates lifestyle and connection to the owners’ much-loved garden. Prioritising quality over quantity, the crafted extension adds just 25sqm of meticulously considered space to our clients’ home, honouring Dieter Rams’ enduring philosophy of “less, but better”.
We reprogrammed the original floorplan to marry each room with its best functional match – allowing an enhanced flow of the home, while liberating budget for the extension’s shared spaces. Though modestly proportioned, the new communal areas are smoothly functional, rich in materiality, and tailored to our clients’ passions. Shielding the house’s rear from harsh western sun, a covered deck creates a protected threshold space to encourage outdoor play and interaction with the garden.
This charming home is big on the little things; creating considered spaces that have a positive effect on daily life.

Réalisation d'une terrasse arrière et au premier étage tradition de taille moyenne avec des solutions pour vis-à-vis, une pergola et un garde-corps en matériaux mixtes.

The owner of the charming family home wanted to cover the old pool deck converted into an outdoor patio to add a dried and shaded area outside the home. This newly covered deck should be resistant, functional, and large enough to accommodate friends or family gatherings without a pole blocking the splendid river view.
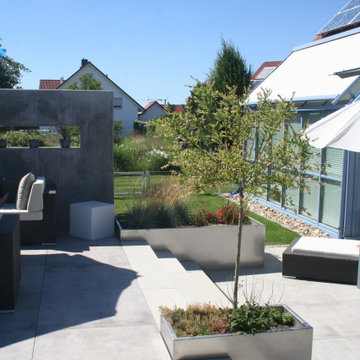
Cette image montre une grande terrasse latérale et au rez-de-chaussée design avec des solutions pour vis-à-vis.
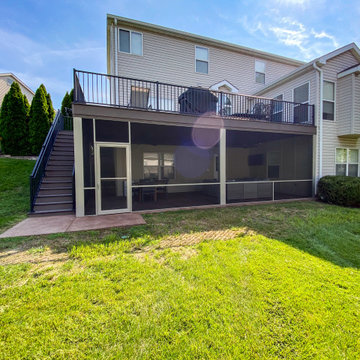
Adding a screen room under an open deck is the perfect use of space! This outdoor living space is the best of both worlds. Having an open deck leading from the main floor of a home makes it easy to enjoy throughout the day and year. This custom space includes a concrete patio under the footprint of the deck and includes Heartlands custom screen room system to prevent bugs and pests from being a bother!
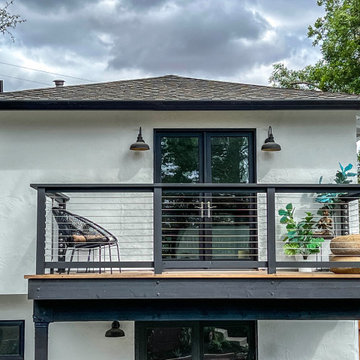
Cette image montre une petite terrasse arrière et au premier étage design avec des solutions pour vis-à-vis et un garde-corps en câble.

This lower level deck features Trex Lava Rock decking and Trex Trandscend guardrails. Our Homeowner wanted the deck to flow to the backyard with this expansive wrap around stair case which allows access onto the deck from almost anywhere. The we used Palram PVC for the riser material to create a durable low maintenance stair case. We finished the stairs off with Trex low voltage lighting. Our framing and Helical Pier application on this job allows for the installation of a future hot tub, and the Cedar pergola offers the privacy our Homeowners were looking for.
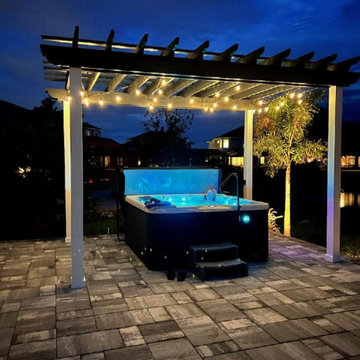
This is a traditional Spa under a Pergola!
Exemple d'une terrasse arrière et au rez-de-chaussée chic de taille moyenne avec des solutions pour vis-à-vis, une pergola et un garde-corps en bois.
Exemple d'une terrasse arrière et au rez-de-chaussée chic de taille moyenne avec des solutions pour vis-à-vis, une pergola et un garde-corps en bois.
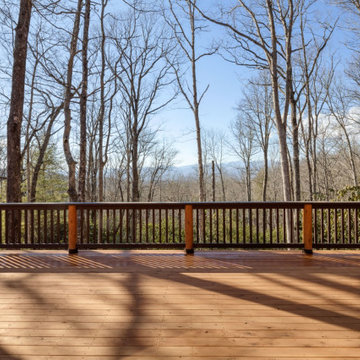
Aménagement d'une grande terrasse arrière et au premier étage montagne avec des solutions pour vis-à-vis, aucune couverture et un garde-corps en bois.

The pergola provides an opportunity for shade and privacy. Another feature of the pergola is that the downspout of the house runs through the pergola in order to drain into this integrated pond. The pond is designed with an overflow that empties into an adjacent rain garden when the water level rises.
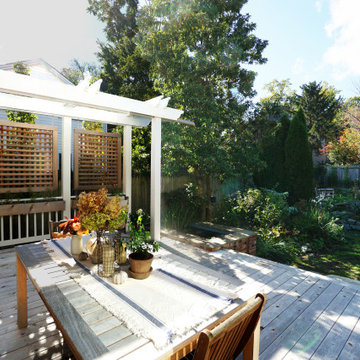
The pergola provides shade and privacy. Raising the deck to the ground floor level meant we needed to incorporate a feature that would provide some privacy along the side of the deck that faces the neighbors. The framed lattice panels create privacy without blocking the sunlight. The planters below the privacy screens add life and color to the screens and the pergola.
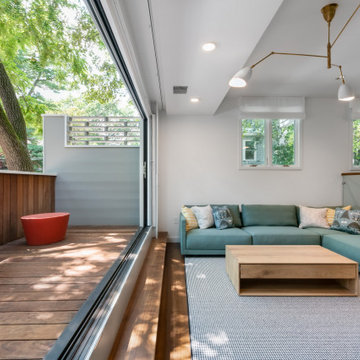
When the door is folded away the ipe deck feels like an extension of the living room. The end wall screen was added to allow more light onto the deck while retaining privacy.
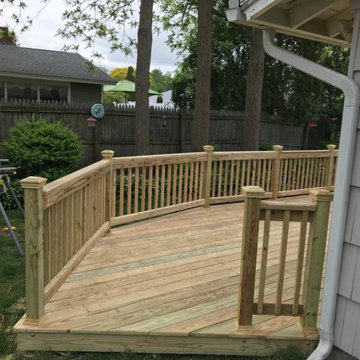
Cette image montre une petite terrasse arrière sud-ouest américain avec des solutions pour vis-à-vis et aucune couverture.
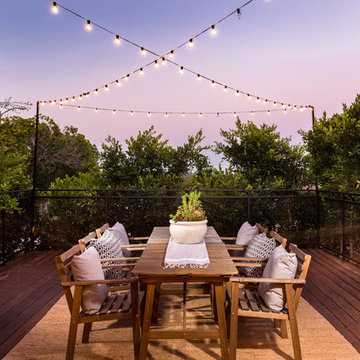
Halton Pardee
Cette photo montre une terrasse bord de mer avec aucune couverture, un garde-corps en métal et des solutions pour vis-à-vis.
Cette photo montre une terrasse bord de mer avec aucune couverture, un garde-corps en métal et des solutions pour vis-à-vis.
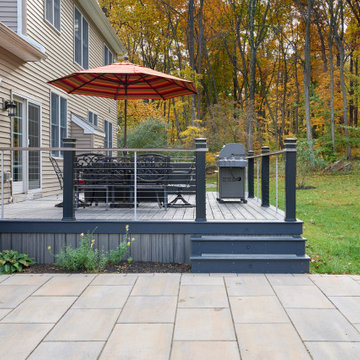
Outdoor decking offers a seamless transition between indoor and outdoor living, providing a functional and stylish extension of your home's footprint.
Idées déco de terrasses avec des solutions pour vis-à-vis
1