Idées déco de terrasses avec des solutions pour vis-à-vis et un garde-corps en métal
Trier par :
Budget
Trier par:Populaires du jour
1 - 20 sur 434 photos
1 sur 3
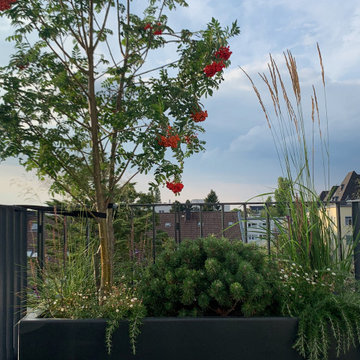
Réalisation d'une terrasse sur le toit design avec des solutions pour vis-à-vis et un garde-corps en métal.

Even as night descends, the new deck and green plantings feel bright and lively.
Photo by Meghan Montgomery.
Idée de décoration pour une grande terrasse arrière et au rez-de-chaussée tradition avec des solutions pour vis-à-vis, une extension de toiture et un garde-corps en métal.
Idée de décoration pour une grande terrasse arrière et au rez-de-chaussée tradition avec des solutions pour vis-à-vis, une extension de toiture et un garde-corps en métal.
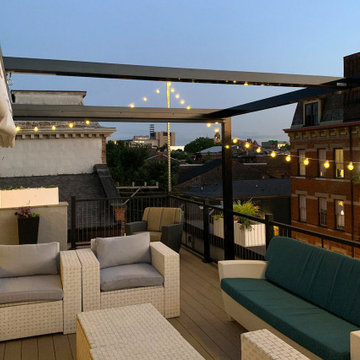
ShadeFX customized a 10’ x 16’ shade structure and manual retractable canopy for a rooftop terrace in Cincinnati. The sleek black frame matches seamlessly with the renovation while protecting the homeowners from the afternoon sun.

The owner of the charming family home wanted to cover the old pool deck converted into an outdoor patio to add a dried and shaded area outside the home. This newly covered deck should be resistant, functional, and large enough to accommodate friends or family gatherings without a pole blocking the splendid river view.
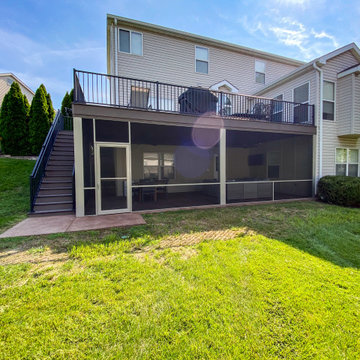
Adding a screen room under an open deck is the perfect use of space! This outdoor living space is the best of both worlds. Having an open deck leading from the main floor of a home makes it easy to enjoy throughout the day and year. This custom space includes a concrete patio under the footprint of the deck and includes Heartlands custom screen room system to prevent bugs and pests from being a bother!
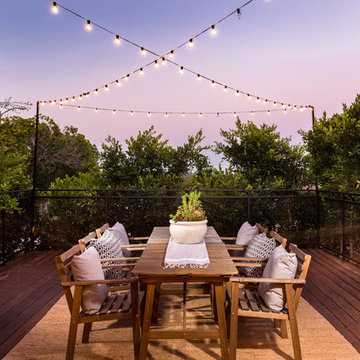
Halton Pardee
Cette photo montre une terrasse bord de mer avec aucune couverture, un garde-corps en métal et des solutions pour vis-à-vis.
Cette photo montre une terrasse bord de mer avec aucune couverture, un garde-corps en métal et des solutions pour vis-à-vis.
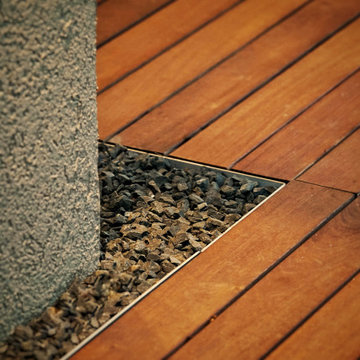
Detail of the ipe wood deck panels meeting the stainless "edging", black gravel, and stucco wall. Being a remodel, we had to make accommodations for maintenance, so the ipe wood panels were built as removable panels.
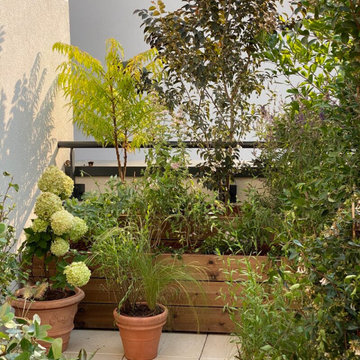
Idée de décoration pour une terrasse sur le toit style shabby chic avec des solutions pour vis-à-vis, aucune couverture et un garde-corps en métal.
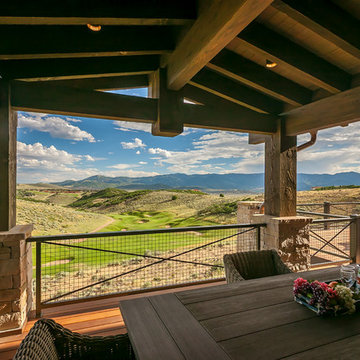
With views like these, a huge porch for dining, relaxing and entertaining was a must. With both covered and uncovered porch space, this area can be used year round.
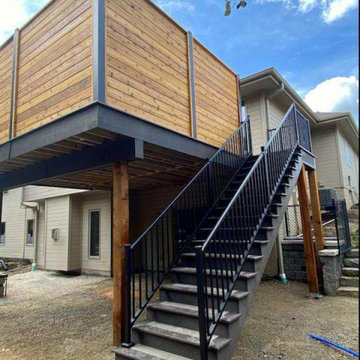
Azek composite deck, complete with aluminum handrails and custom built 7 foot tall privacy fence. Featuring custom inlays, in offset color options.
Exemple d'une terrasse arrière et au premier étage craftsman de taille moyenne avec des solutions pour vis-à-vis, aucune couverture et un garde-corps en métal.
Exemple d'une terrasse arrière et au premier étage craftsman de taille moyenne avec des solutions pour vis-à-vis, aucune couverture et un garde-corps en métal.
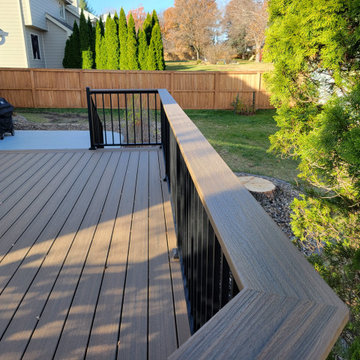
New Trex Toasted Sand Deck with HideAway Screens (Dash Design) and Westbury Railing with Drink Rail
Idées déco pour une terrasse arrière et au rez-de-chaussée de taille moyenne avec des solutions pour vis-à-vis, aucune couverture et un garde-corps en métal.
Idées déco pour une terrasse arrière et au rez-de-chaussée de taille moyenne avec des solutions pour vis-à-vis, aucune couverture et un garde-corps en métal.
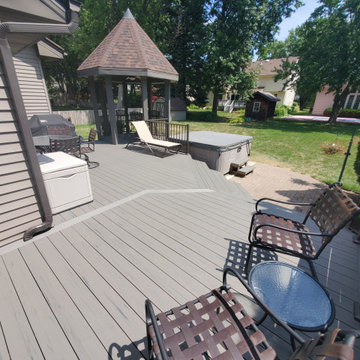
This deck had many design details with this resurface. The homeowner's of this deck wanted to change out their wood decking to a maintenance free products. We installed New Timbertech PVC Capped Composite Decking (Terrain Series - Silver Maple) with a picture frame in the center for a custom design feel. The deck is the perfect height for the hot tub. We then installed new roofing on the existing gazebo along with new roofing and an Aluminum Soffit Ceiling which matched the Westbury Railing (Tuscany Series - Bronze in color). My favorite parts is the inside corner stairs and of course the custom privacy wall we designed out of Westbury Railing Posts and Timbertech Fascia & Risers. This complete deck project turned out great and the homeowners could not be any happier.

Cette photo montre une terrasse tendance avec des solutions pour vis-à-vis et un garde-corps en métal.
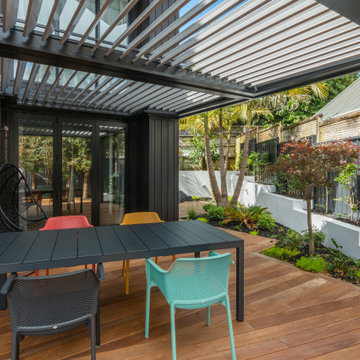
Angled Louvre roof
Idée de décoration pour une terrasse design avec un garde-corps en métal, des solutions pour vis-à-vis et une pergola.
Idée de décoration pour une terrasse design avec un garde-corps en métal, des solutions pour vis-à-vis et une pergola.
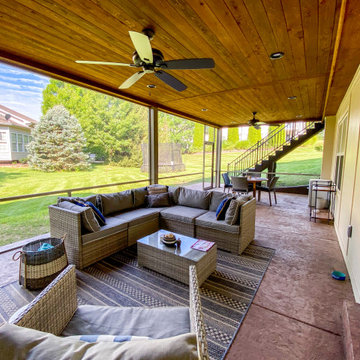
Adding a screen room under an open deck is the perfect use of space! This outdoor living space is the best of both worlds. Having an open deck leading from the main floor of a home makes it easy to enjoy throughout the day and year. This custom space includes a concrete patio under the footprint of the deck and includes Heartlands custom screen room system to prevent bugs and pests from being a bother!
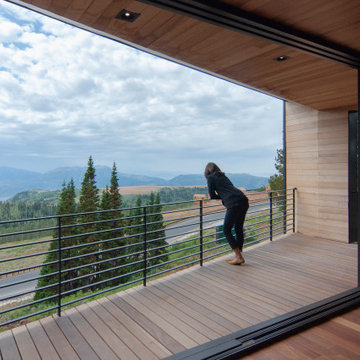
Inspiration pour un toit terrasse au premier étage minimaliste avec une extension de toiture, des solutions pour vis-à-vis et un garde-corps en métal.
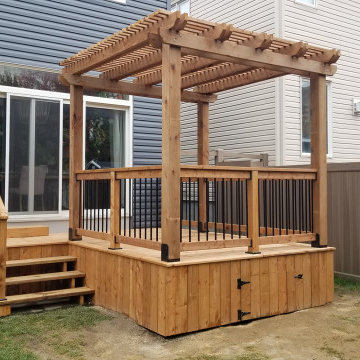
This backyard project has a little something for everyone!
Constructed with brown pressure treated lumber from BMR (Richmond), this deck has many features!
- 5/4" Skirting with access panel for yard tools
- Picture frame deck edge to hide those nasty butt ends
- Box step at patio door
- 4 Rise stairs at 48" wide
- 36' of wood railing with Deckorators classic round aluminum balusters
- 8' x 8' pergola with paired 2" x 6" beams and 2" x 2" screening
Let's not forget that this entire structure is supported by Techno Metal Post's to ensure the stability!

Beatiful New Modern Pergola Installed in Mahwah NJ. This georgous system has Led Lights, Ceilign Fans, Bromic Heaters & Motorized Screens. Bring the Indoors Out with your new Majestic StruXure Pergola
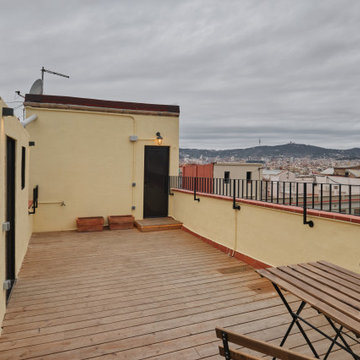
Reforma de ático en Barcelona
Cette image montre un toit terrasse sur le toit méditerranéen de taille moyenne avec des solutions pour vis-à-vis et un garde-corps en métal.
Cette image montre un toit terrasse sur le toit méditerranéen de taille moyenne avec des solutions pour vis-à-vis et un garde-corps en métal.
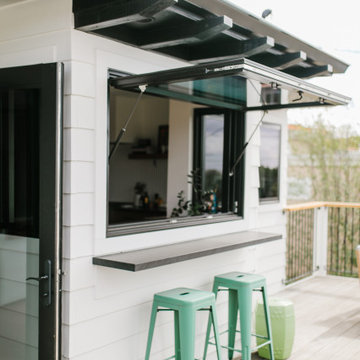
Idée de décoration pour une grande terrasse arrière et au premier étage marine avec des solutions pour vis-à-vis, aucune couverture et un garde-corps en métal.
Idées déco de terrasses avec des solutions pour vis-à-vis et un garde-corps en métal
1