Idées déco de terrasses avec des solutions pour vis-à-vis
Trier par :
Budget
Trier par:Populaires du jour
1 - 20 sur 142 photos
1 sur 3

Beatiful New Modern Pergola Installed in Mahwah NJ. This georgous system has Led Lights, Ceilign Fans, Bromic Heaters & Motorized Screens. Bring the Indoors Out with your new Majestic StruXure Pergola

Full House Remodel, paint, bathrooms, new kitchen, all floors re placed on 6 floors and a separate Painter's Lower Level Studio.
Exemple d'une terrasse sur le toit tendance avec des solutions pour vis-à-vis, aucune couverture et un garde-corps en verre.
Exemple d'une terrasse sur le toit tendance avec des solutions pour vis-à-vis, aucune couverture et un garde-corps en verre.
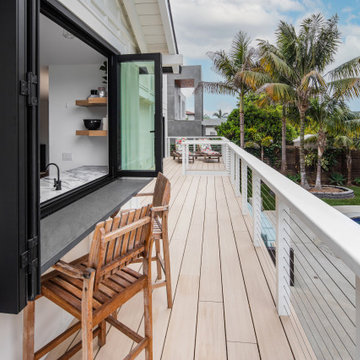
Cette photo montre une grande terrasse arrière et au rez-de-chaussée nature avec des solutions pour vis-à-vis, aucune couverture et un garde-corps en câble.
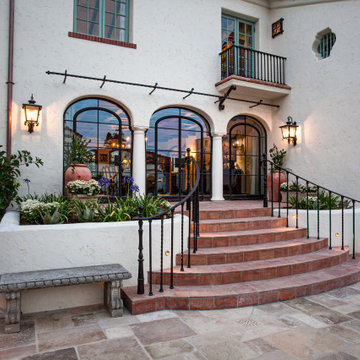
Cette image montre une grande terrasse arrière sud-ouest américain avec des solutions pour vis-à-vis et aucune couverture.
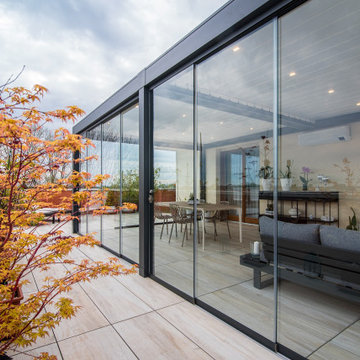
La pergola bioclimatica rappresenta un nuovo ambiente da vivere tutto l'anno da cui godere della vista sull'ambiente circostante.
Exemple d'un toit terrasse sur le toit tendance de taille moyenne avec des solutions pour vis-à-vis, une pergola et un garde-corps en verre.
Exemple d'un toit terrasse sur le toit tendance de taille moyenne avec des solutions pour vis-à-vis, une pergola et un garde-corps en verre.
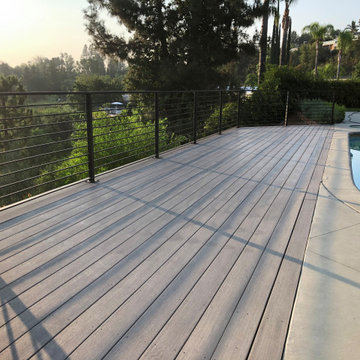
Aménagement d'une grande terrasse arrière et au rez-de-chaussée moderne avec des solutions pour vis-à-vis, aucune couverture et un garde-corps en métal.
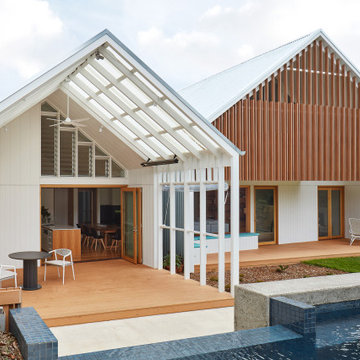
Twin Peaks House is a vibrant extension to a grand Edwardian homestead in Kensington.
Originally built in 1913 for a wealthy family of butchers, when the surrounding landscape was pasture from horizon to horizon, the homestead endured as its acreage was carved up and subdivided into smaller terrace allotments. Our clients discovered the property decades ago during long walks around their neighbourhood, promising themselves that they would buy it should the opportunity ever arise.
Many years later the opportunity did arise, and our clients made the leap. Not long after, they commissioned us to update the home for their family of five. They asked us to replace the pokey rear end of the house, shabbily renovated in the 1980s, with a generous extension that matched the scale of the original home and its voluminous garden.
Our design intervention extends the massing of the original gable-roofed house towards the back garden, accommodating kids’ bedrooms, living areas downstairs and main bedroom suite tucked away upstairs gabled volume to the east earns the project its name, duplicating the main roof pitch at a smaller scale and housing dining, kitchen, laundry and informal entry. This arrangement of rooms supports our clients’ busy lifestyles with zones of communal and individual living, places to be together and places to be alone.
The living area pivots around the kitchen island, positioned carefully to entice our clients' energetic teenaged boys with the aroma of cooking. A sculpted deck runs the length of the garden elevation, facing swimming pool, borrowed landscape and the sun. A first-floor hideout attached to the main bedroom floats above, vertical screening providing prospect and refuge. Neither quite indoors nor out, these spaces act as threshold between both, protected from the rain and flexibly dimensioned for either entertaining or retreat.
Galvanised steel continuously wraps the exterior of the extension, distilling the decorative heritage of the original’s walls, roofs and gables into two cohesive volumes. The masculinity in this form-making is balanced by a light-filled, feminine interior. Its material palette of pale timbers and pastel shades are set against a textured white backdrop, with 2400mm high datum adding a human scale to the raked ceilings. Celebrating the tension between these design moves is a dramatic, top-lit 7m high void that slices through the centre of the house. Another type of threshold, the void bridges the old and the new, the private and the public, the formal and the informal. It acts as a clear spatial marker for each of these transitions and a living relic of the home’s long history.
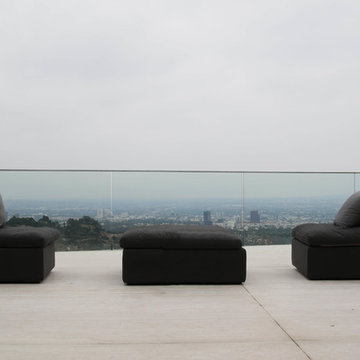
Isabel Moritz Designs works with homeowners, Architects and developers in Los Angeles to create personalized Drought Tolerant, Fire Zone Landscapes, Modern Landscapes, Beach Landscapes, Gravel Gardens, Sculptural Gardens, Transitional Landscapes , Modern Traditional Landscapes, Luxe Landscapes, French Modern Landscapes, View Properties, Estate properties, Private Outdoor Living, High End Landscapes, Farmhouse Modern Landscapes, in Los Angeles, California USA. Working in Bel Air, Brentwood, Malibu, Santa Monica, Venice, Hollywood, Hidden Hills, West Hollywood, Culver City, Marina del Rey, Westchester, Calabasas and Agoura Hills.
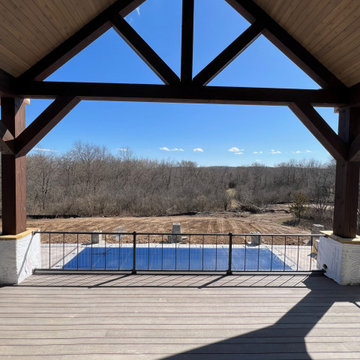
2nd Floor deck with Douglas Fir timbers. 150 ft. wide.
Idée de décoration pour une très grande terrasse arrière et au premier étage minimaliste avec des solutions pour vis-à-vis, une extension de toiture et un garde-corps en métal.
Idée de décoration pour une très grande terrasse arrière et au premier étage minimaliste avec des solutions pour vis-à-vis, une extension de toiture et un garde-corps en métal.
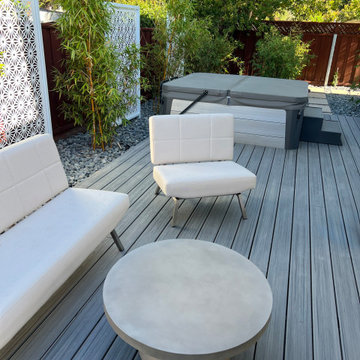
Laser cut panels in mid century modern style with interwoven bamboo provides peaceful seating and hot tub from this Eicher with newly added La Cantina Doors to merge the interiors and exterior garden.
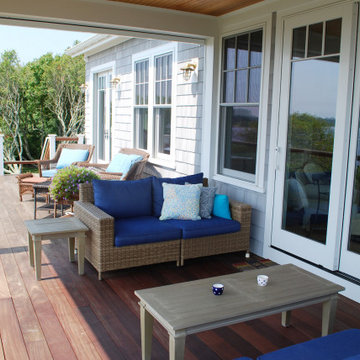
Inspiration pour une terrasse arrière et au premier étage marine de taille moyenne avec des solutions pour vis-à-vis, aucune couverture et un garde-corps en matériaux mixtes.

This cozy sanctuary has been transformed from a drab sun-blasted deck into an inspirational home-above-home get away! Our clients work and relax out here on the daily, and when entertaining is cool again, they plan to host friends in their beautiful new space. The old deck was removed, the roof was repaired and new paver flooring, railings, a pergola and gorgeous garden furnishings & features were installed to create a one of a kind urban escape.
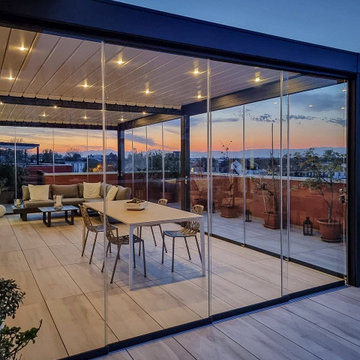
Di notte l'impianto di illuminazione integrato illumina con calore l'ambiente creando l'atmosfera perfetta per qualsiasi serata.
Idée de décoration pour un toit terrasse sur le toit design de taille moyenne avec des solutions pour vis-à-vis, une pergola et un garde-corps en verre.
Idée de décoration pour un toit terrasse sur le toit design de taille moyenne avec des solutions pour vis-à-vis, une pergola et un garde-corps en verre.
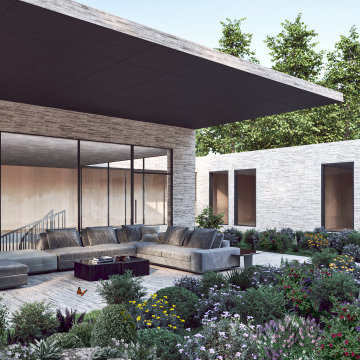
Terrace
Idée de décoration pour une terrasse au premier étage design avec des solutions pour vis-à-vis et une extension de toiture.
Idée de décoration pour une terrasse au premier étage design avec des solutions pour vis-à-vis et une extension de toiture.
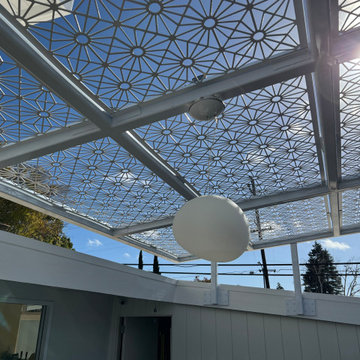
Overhead shade structure with modern pendant provides filtered shade and defines the outdoor dining room in this mid century modern Eichler.
Inspiration pour une petite terrasse arrière et au rez-de-chaussée vintage avec des solutions pour vis-à-vis et une pergola.
Inspiration pour une petite terrasse arrière et au rez-de-chaussée vintage avec des solutions pour vis-à-vis et une pergola.
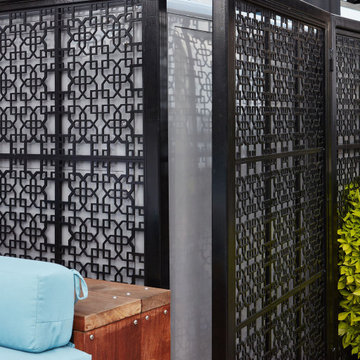
Rooftopia developed and built a truly one of a kind rooftop paradise on two roof levels at this Michigan Ave residence. Our inspiration came from the gorgeous historical architecture of the building. Our design and development process began about a year before the project was permitted and could begin construction. Our installation teams mobilized over 100 individual pieces of steel & ipe pergola by hand through a small elevator and stair access for assembly and fabrication onsite. We integrated a unique steel screen pattern into the design surrounding a loud utility area and added a highly regarded product called Acoustiblok to achieve significant noise reduction. The custom 18 foot bar ledge has 360° views of the city skyline and lake Michigan. The luxury outdoor kitchen maximizes the options with a built in grill, dishwasher, ice maker, refrigerator and sink. The day bed is a soft oasis in the sea of buildings. Large planters emphasize the grand entrance, flanking new limestone steps and handrails, and soften the cityscape with a mix of lush perennials and annuals. A small green roof space adds to the overall aesthetic and attracts pollinators to assist with the client's veggie garden. Truly a dream for relaxing, outdoor dining and entertaining!

Idée de décoration pour une terrasse arrière et au rez-de-chaussée design de taille moyenne avec des solutions pour vis-à-vis, aucune couverture et un garde-corps en bois.
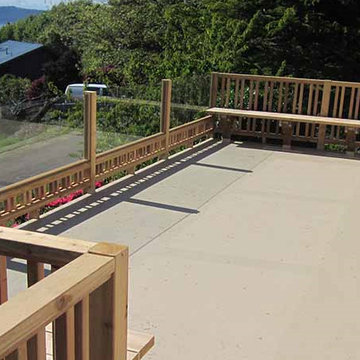
Idée de décoration pour une terrasse au premier étage tradition de taille moyenne avec des solutions pour vis-à-vis, une cour, aucune couverture et un garde-corps en matériaux mixtes.
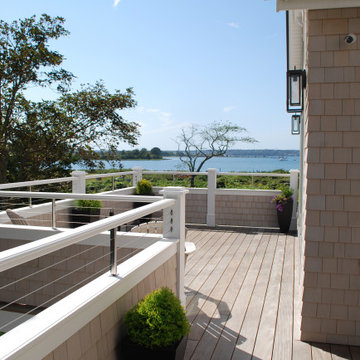
Exemple d'une grande terrasse latérale bord de mer avec des solutions pour vis-à-vis et aucune couverture.
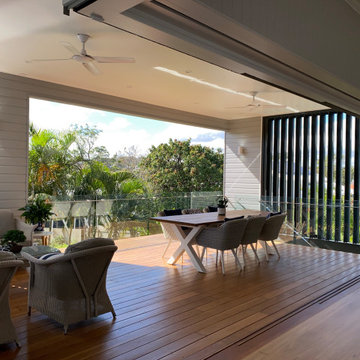
This is where the indoor spaces meet the upper deck. A corner meeting set of large sliding doors stack away to make for a supremely generous entertaining area.
With spacious seating and dining areas, and an attached outdoor kitchen, this space is primed for parties.
The indoor spaces feature VJ lining, hidden automated blinds and seamless blackbutt flooring. Continuing the blackbutt flooring into the outdoor area, the linings change to weatherboard, whilst motorised louvre blades provide screening. Triggered by rain or via remote control, the louvres can provide privacy, capture views to the pool, direct breezes into the home or shield the owners from the weather.
Idées déco de terrasses avec des solutions pour vis-à-vis
1