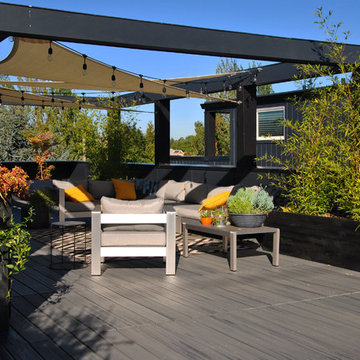Idées déco de terrasses noires avec un auvent
Trier par :
Budget
Trier par:Populaires du jour
41 - 60 sur 883 photos
1 sur 3
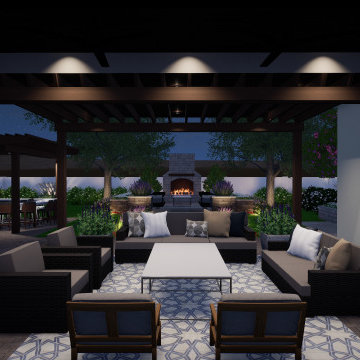
Outdoor Living with Fireplace, Fire Pit, Outdoor Kitchen, Pergola, Garden Beds, Spa Patio, Daybed, Outdoor Furniture, Hardscape, Turf, and Lighting.
Réalisation d'une terrasse arrière tradition avec une cheminée, des pavés en pierre naturelle et un auvent.
Réalisation d'une terrasse arrière tradition avec une cheminée, des pavés en pierre naturelle et un auvent.
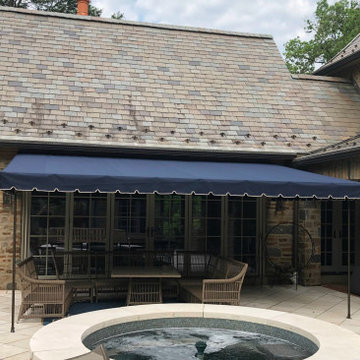
Stationary canopies otherwise known as awnings or patio covers create an outdoor living space that you will love! It's like adding another room to your home, outside. Protect your furniture and carpets from rain, dew and sun. The canopy extends the livability and enjoyment of your home.
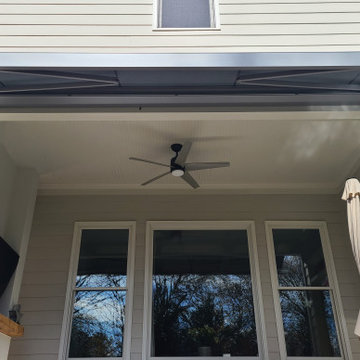
Design, Style, and High End Luxury, are some of the attributes of our Exclusive retractable awnings. Every customer is unique and receives the best custom made Luxury Retractable Awning along with its top notch German technology. In other words each of our awnings reflect the signature and personality of its owner. Welcome to the best retractable Awnings in the World. Dare to brake free from tradition.
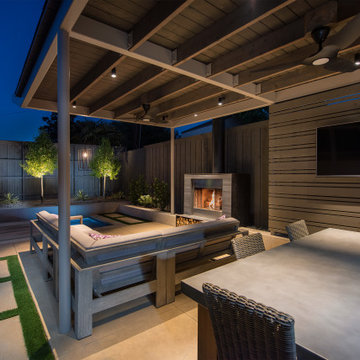
Aménagement d'une terrasse en bois arrière moderne de taille moyenne avec une cuisine d'été et un auvent.
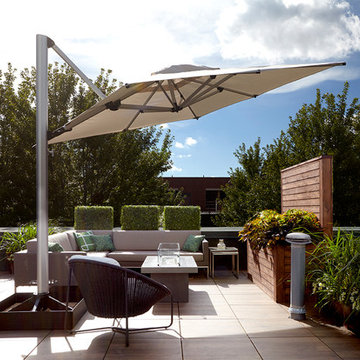
David Slivinski
Cette image montre un toit terrasse design de taille moyenne avec un foyer extérieur et un auvent.
Cette image montre un toit terrasse design de taille moyenne avec un foyer extérieur et un auvent.
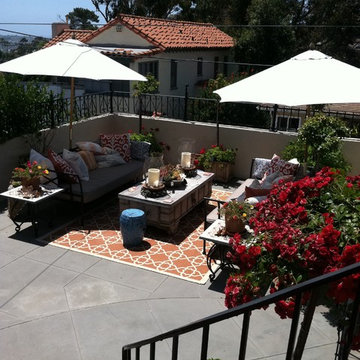
This gorgeous Spanish revival home required new stucco plaster, paint, iron fencing, completely new landscaping, aromatic and romantic garden and terrace furnishings perfect for entertaining and gazing the San Diego city line view.
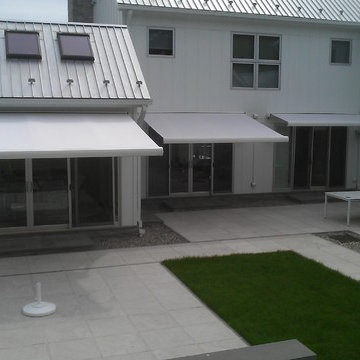
The architect specified three, commercial grade, side by side full cassette lateral folding arm awnings - two units at 12’2” wide x 10’2” projection and one unit at 15’0” wide x 10’2” projection. Each unit was requested with a manual override Somfy RTS Sunea torque sensing motor so that units would always close tightly regardless of any stretch in the fabric. The system frames specified are made entirely of aluminum which is powder coated using the Qualicoat® powder coating process. Also requested were German Flexon brand non rusting stainless steel chains in the arms of the awnings.
Our original contact was from the architect who requested three retractable awnings that would attach to the wall of his client’s home. The architect wanted a contemporary and very “clean” appearance and a product that did not have a valance. The architect also wanted a product where no hardware including roller tubes were visible. A full cassette folding lateral arm awning was thus the perfect choice!
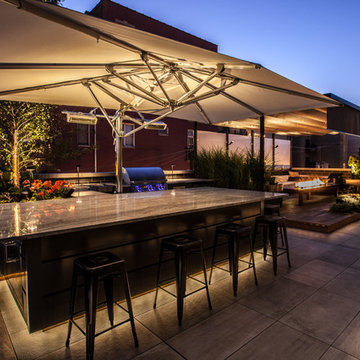
Day shot. Clean minimal and modern.
Aménagement d'un toit terrasse contemporain de taille moyenne avec une cuisine d'été et un auvent.
Aménagement d'un toit terrasse contemporain de taille moyenne avec une cuisine d'été et un auvent.
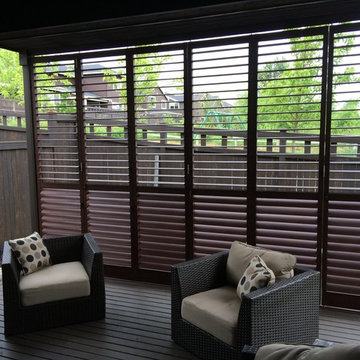
These home owners used Weatherwell Elite aluminum shutters to create privacy in their outdoor patio. The wood grain powder coat complements their transitional design scheme, and the operable louvers allow them to regulate the airflow and view.
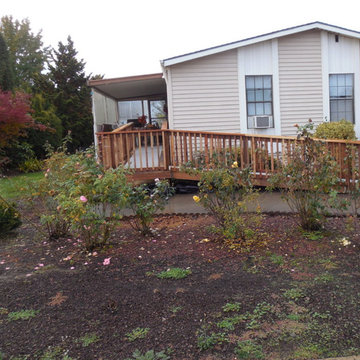
Cette photo montre une terrasse chic de taille moyenne avec un auvent.
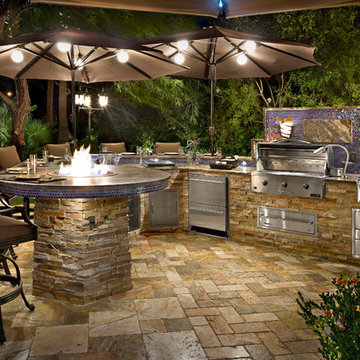
We manufacture custom-built cabinets for outdoor kitchen islands, fire pits, fire tables. Our in-house stainless steel line for storage solutions (doors, drawers, trash, LP tank holders etc.) is considered one of the best in the luxury market segment.
Galaxy Outdoor is a privately owned and operated company. Founded on the premise of providing unique designs and superior products to create your own personalized outdoor entertaining areas. In maintaining this commitment to deliver exclusive quality, all items used in the manufacturing of the Galaxy Outdoor product line are 100% made in the USA.
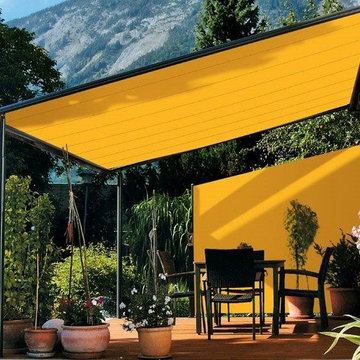
Exemple d'une terrasse en bois arrière tendance de taille moyenne avec un auvent.
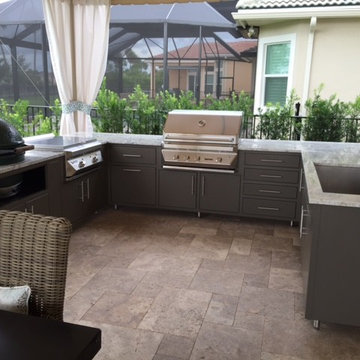
Here is an outdoor kitchen made of all aluminum cabinets and granite counter tops. It features a sink, gas grill, Big Green Egg and a flat top griddle.
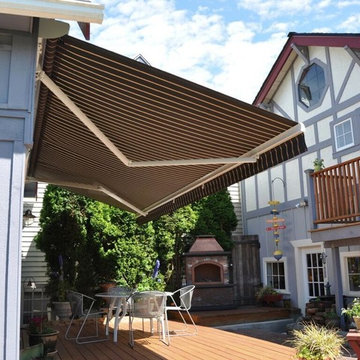
Réalisation d'une terrasse en bois arrière tradition de taille moyenne avec un auvent.
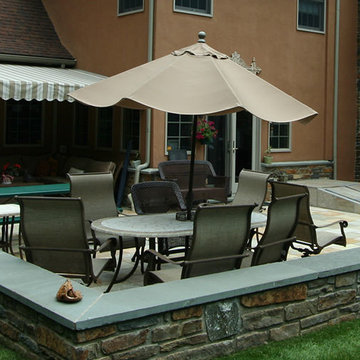
Aménagement d'une terrasse arrière contemporaine de taille moyenne avec une cuisine d'été, des pavés en béton et un auvent.
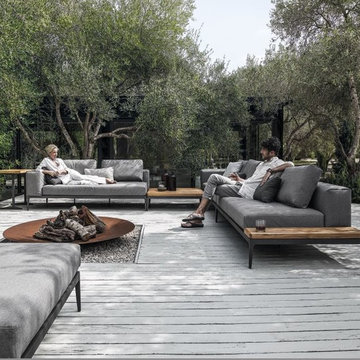
Cette image montre une terrasse arrière design de taille moyenne avec un point d'eau, des pavés en pierre naturelle et un auvent.

The addition of the kitchenette on the rooftop transformed the patio into a fully-functioning entertainment space. The retractable awning provides shade on the hottest days, or it can be opened up to party under the stars.
Welcoming guests into their home is a way of life for the Novogratzes, and in turn was the primary focus of this renovation.
"We like to have a lot people over on the day-to-day as well as holiday family gatherings and parties with our friends", Cortney explains. With both Robert and Cortney hailing from the South; Virginia and Georgia respectively, the couple have it in their blood to open their home those around them. "We always believe that the most important thing in your home is those you share it with", she says, "so we love to keep up our southern hospitality and are constantly welcoming guests into our home."
Photo: Adrienne DeRosa Photography © 2014 Houzz
Design: Cortney and Robert Novogratz
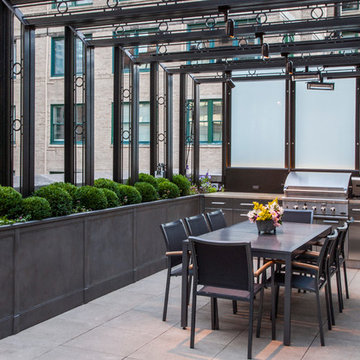
This space was completely empty, void of everything except the flooring tiles. All the containers and plantings, the patterned turf in the flooring, ornaments, and fixtures were part of the design. It spans three sides of the penthouse, extending the dining and living space out into the open.
Outdoor rooms are created with the alignment of fixtures and placement of furniture. The custom designed water feature is both a wall to separate the dining and living spaces and a work of art on its own. A shade system offers relief from the scorching sun without permanently blocking the view from the dining room. A frosted glass wall on the edge of the kitchen brings privacy and still allows light to filter into the space. The south wall is lined with planters to add some privacy and at night are lit as a focal point.
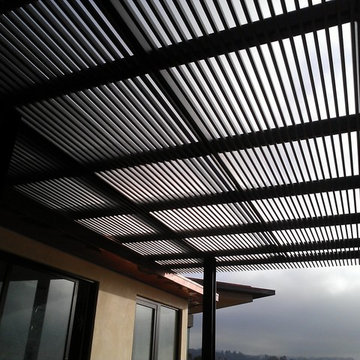
Shade structure is all steel to render an industrial yet modern feel to the house.
The exposed I beam columns further strengthens this industrial design.
Frame structure was made out I beams and 2''x1'' steel tubes along the top of frame.
Fabricated in LA and installed in Beverly Hills, CA.
Idées déco de terrasses noires avec un auvent
3
