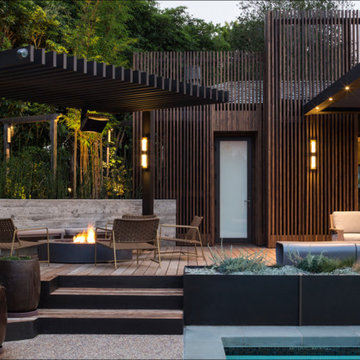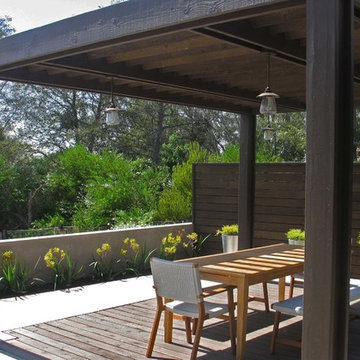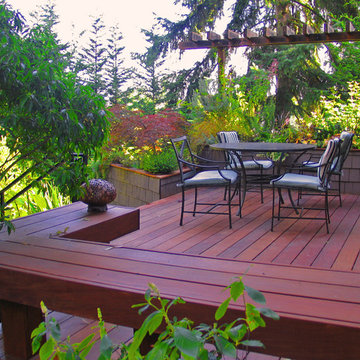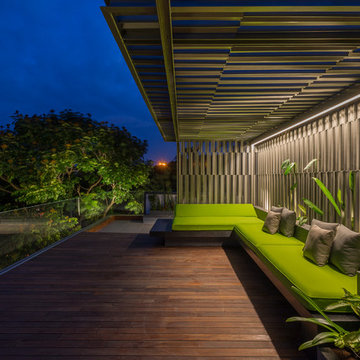Idées déco de terrasses noires avec une pergola
Trier par :
Budget
Trier par:Populaires du jour
81 - 100 sur 4 543 photos
1 sur 3
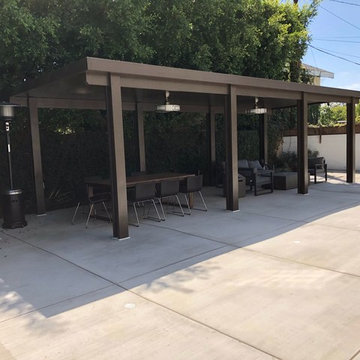
Remove grass in the backyard, pour cement and build aluminum patio cover.
Idée de décoration pour une grande terrasse arrière tradition avec une cuisine d'été, une dalle de béton et une pergola.
Idée de décoration pour une grande terrasse arrière tradition avec une cuisine d'été, une dalle de béton et une pergola.
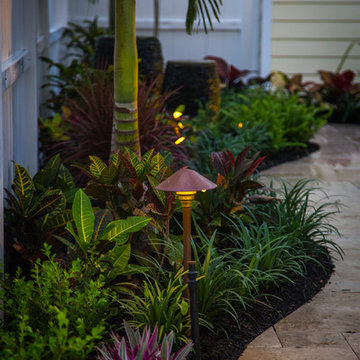
Cette image montre une petite terrasse ethnique avec un point d'eau, une cour, des pavés en pierre naturelle et une pergola.
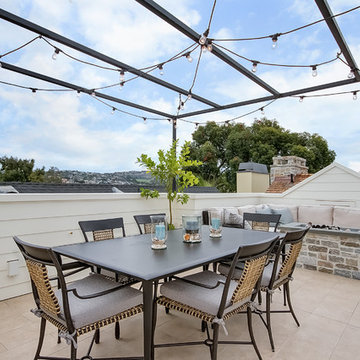
Réalisation d'un toit terrasse sur le toit tradition de taille moyenne avec un foyer extérieur et une pergola.
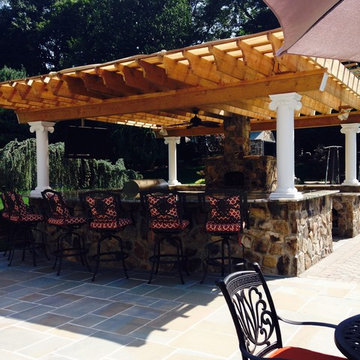
Idée de décoration pour une grande terrasse arrière tradition avec une cuisine d'été, des pavés en pierre naturelle et une pergola.
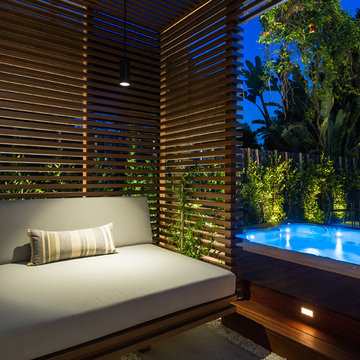
Unlimited Style Photography
Cette photo montre une petite terrasse arrière tendance avec un foyer extérieur et une pergola.
Cette photo montre une petite terrasse arrière tendance avec un foyer extérieur et une pergola.
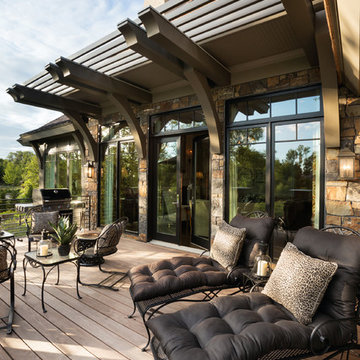
Builder: John Kraemer & Sons | Interior Design: Jennifer Hedberg of Exquisite Interiors | Photography: Jim Kruger of Landmark Photography
Cette image montre une terrasse arrière asiatique avec une pergola.
Cette image montre une terrasse arrière asiatique avec une pergola.
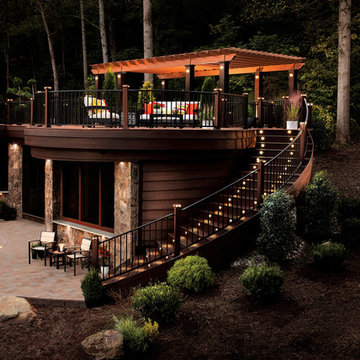
A custom 30' wide by 16' projection Trex Pergola kit finished in Baltic Light with Vintage Lantern square columns rests on a waterproof rooftop made of Trex Decking. Integrated lighting sets the evening ambiance with Trex Furniture adding a comfortable place to relax. An easy, low maintenance, retreat that blends seamlessly into it's wooded surroundings.
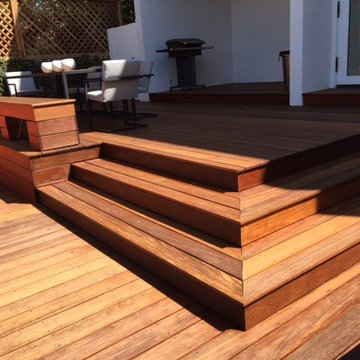
Beach house Deck and railing AZEK
Benches and glass railing system by Azek
Aménagement d'une grande terrasse arrière bord de mer avec une pergola.
Aménagement d'une grande terrasse arrière bord de mer avec une pergola.
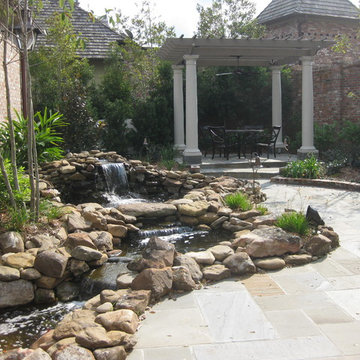
Exemple d'une petite terrasse arrière montagne avec un point d'eau, des pavés en pierre naturelle et une pergola.
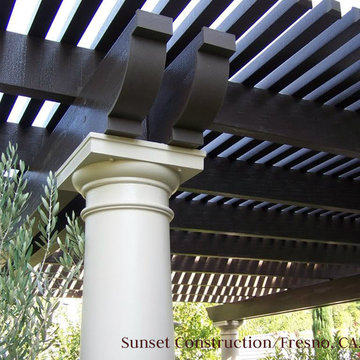
Sunset Construction and Design specializes in creating residential patio retreats, outdoor kitchens with fireplaces and luxurious outdoor living rooms. Our design-build service can turn an ordinary back yard into a natural extension of your home giving you a whole new dimension for entertaining or simply unwinding at the end of the day. If you’re interested in converting a boring back yard or starting from scratch in a new home, look us up! A great patio and outdoor living area can easily be yours. Greg, Sunset Construction & Design in Fresno, CA.
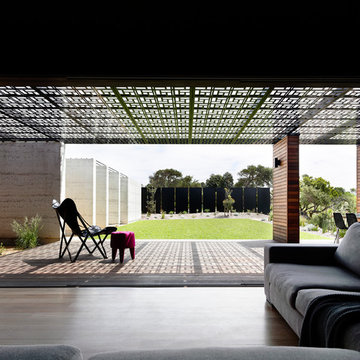
Photography: Derek Swalwell
Cette image montre une terrasse latérale design de taille moyenne avec une pergola.
Cette image montre une terrasse latérale design de taille moyenne avec une pergola.
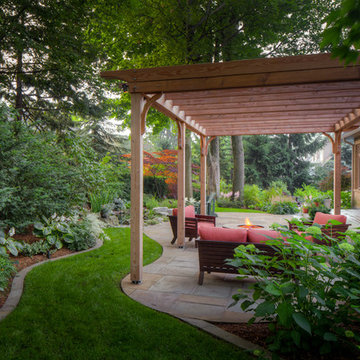
With the goal of enhancing the connection between interior and exterior, backyard and side yard, and natural and man-made features, Partridge Fine Landscapes Ltd. drew on nature for inspiration. We worked around one of Oakville’s largest oak trees introducing curved braces and sculpted ends to an organic patio enhanced with wild bed lines tamed by a flagstone mowing strip. The result is a subtle layering of elements where each element effortlessly blends into the next. Linear structures bordered by manicured lawn and carefully planned perennials delineate the start of a dynamic and unbridled space. Pathways casually direct your steps to and from the pool area while the gentle murmur of the waterfall enhances the pervading peace of this outdoor sanctuary.
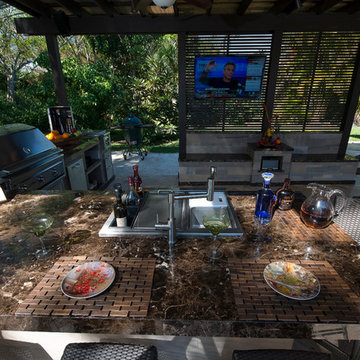
A complete contemporary backyard project was taken to another level of design. This amazing backyard was completed in the beginning of 2013 in Weston, Florida.
The project included an Outdoor Kitchen with equipment by Lynx, and finished with Emperador Light Marble and a Spanish stone on walls. Also, a 32” X 16” wooden pergola attached to the house with a customized wooden wall for the TV on a structured bench with the same finishes matching the Outdoor Kitchen. The project also consist of outdoor furniture by The Patio District, pool deck with gold travertine material, and an ivy wall with LED lights and custom construction with Black Absolute granite finish and grey stone on walls.
For more information regarding this or any other of our outdoor projects please visit our website at www.luxapatio.com where you may also shop online. You can also visit our showroom located in the Doral Design District (3305 NW 79 Ave Miami FL. 33122) or contact us at 305-477-5141.
URL http://www.luxapatio.com
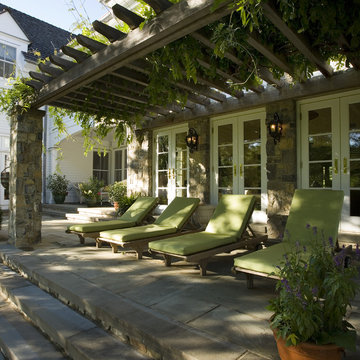
A western red cedar Pergola was installed to help screen the afternoon sun from the living room inside. After the pergola was finished, we planted American Wisteria (much less aggressive than it's Asian cousin) at the base of the columns.
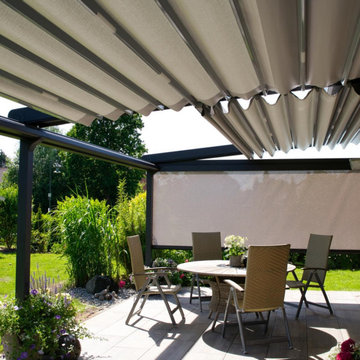
Lange schon hatte die Familie aus Nienhagen bei Celle nach einer passenden Terrassenüberdachung für ihre sonnige Terrasse gesucht. Allerdings gab es eine Herausforderung: Der rechte Teil der Klinkerstein-Hauswand ist einen halben Meter zurückgesetzt, sodass eine Kante in der Terrassenfront am Haus entstanden wäre. Für die Installation einer PALMIYE Pergola-Anlage kein Problem: Denn durch eine konstruktive Lösung mit zwei SILVER Plus Anlagen bot sich die perfekte Lösung für die anspruchsvollere Architektur des Hauses.
Der sonnige, wunderschöne Garten wurde dank der eleganten und flexiblen Pergola-Anlage von PALMIYE zum wohltuend Schattenplatz, von dem aus man die liebevoll gepflegte Gartenanlage wunderbar genießen kann.
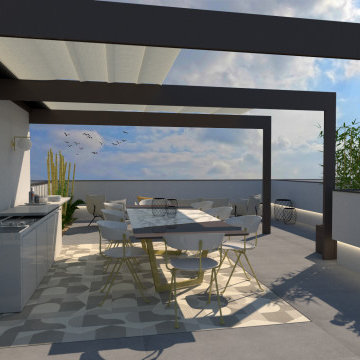
Exemple d'un toit terrasse sur le toit moderne de taille moyenne avec une cuisine d'été, une pergola et un garde-corps en matériaux mixtes.
Idées déco de terrasses noires avec une pergola
5
