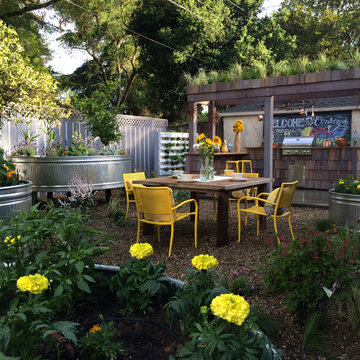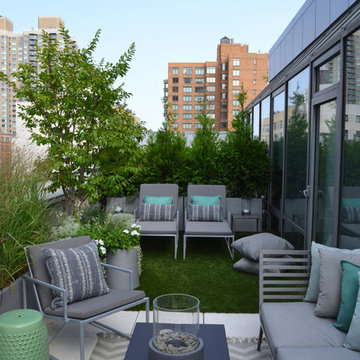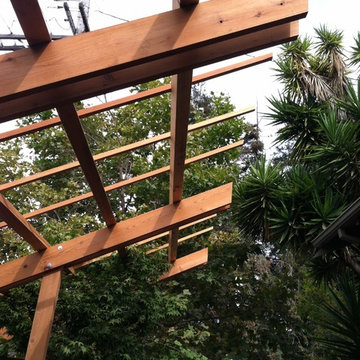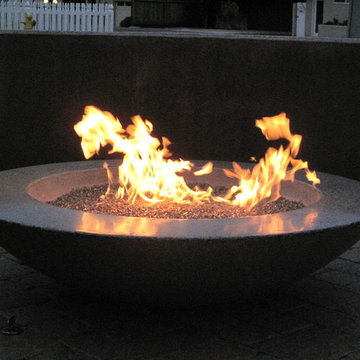Idées déco de terrasses noires, beiges
Trier par :
Budget
Trier par:Populaires du jour
161 - 180 sur 101 247 photos
1 sur 3
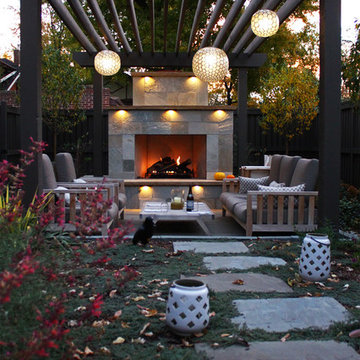
Ainslie O'Neil
Cette photo montre une terrasse arrière tendance avec des pavés en pierre naturelle.
Cette photo montre une terrasse arrière tendance avec des pavés en pierre naturelle.
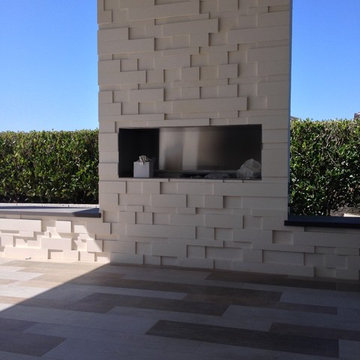
Idées déco pour une grande terrasse arrière moderne avec un foyer extérieur, des pavés en pierre naturelle et une extension de toiture.
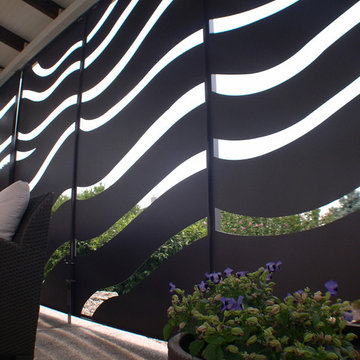
Betsy & Matt have a beautiful pool and patio, but an exposed location on a links golf course left nowhere to escape the afternoon sun and incessant wind. SCD was engaged to design and build an oasis of shade for lounging and entertaining as the focal point of this spectacular outdoor living space.
Design Criteria:
- Provide shelter from the sun and wind.
- Create a light and open area – avoid creating an enveloping “building”. More like a large umbrella than a small building.
- Design to harmonize with the client’s modern tastes, as expressed in the home’s interior.
- Create space for soft seating, bar seating and cooking, all within the “shade footprint” during the afternoon.
Special Features:
- Transitional/Modern design.
- Custom welded steel frame structure
- Roof framed with oversized Douglas Fir timbers.
- Custom fabricated sliding wind/sun screen panels. Laser-cut aluminum panels feature the work of local artist Chris Borai.
- Bar and outdoor kitchen area features granite tile countertops and stainless steel appliances.
- Technology features include Sunbrite outdoor televison, Apple TV & Sonos music systems.
- Sunbrella fabric canopies extend the shade over the bar and grill area.
Less

Photo Credit: Unlimited Style Real Estate Photography
Architect: Nadav Rokach
Interior Design: Eliana Rokach
Contractor: Building Solutions and Design, Inc
Staging: Carolyn Grecco/ Meredit Baer

The addition of the kitchenette on the rooftop transformed the patio into a fully-functioning entertainment space. The retractable awning provides shade on the hottest days, or it can be opened up to party under the stars.
Welcoming guests into their home is a way of life for the Novogratzes, and in turn was the primary focus of this renovation.
"We like to have a lot people over on the day-to-day as well as holiday family gatherings and parties with our friends", Cortney explains. With both Robert and Cortney hailing from the South; Virginia and Georgia respectively, the couple have it in their blood to open their home those around them. "We always believe that the most important thing in your home is those you share it with", she says, "so we love to keep up our southern hospitality and are constantly welcoming guests into our home."
Photo: Adrienne DeRosa Photography © 2014 Houzz
Design: Cortney and Robert Novogratz
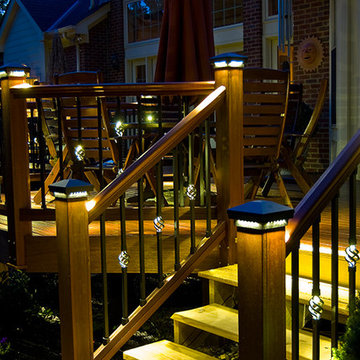
Deck has illuminated post caps, and illuminated basket balusters from DEKOR® Lighting. Post caps can be illuminated for on to four sides.
Exemple d'une grande terrasse arrière chic avec aucune couverture.
Exemple d'une grande terrasse arrière chic avec aucune couverture.
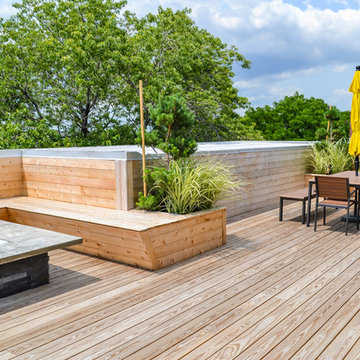
A rooftop garden remodel that features wooden plank flooring, a fully equipped barbecue, outdoor firepit, and wooden benches.
For more about Chi Renovation & Design, click here: https://www.chirenovation.com/
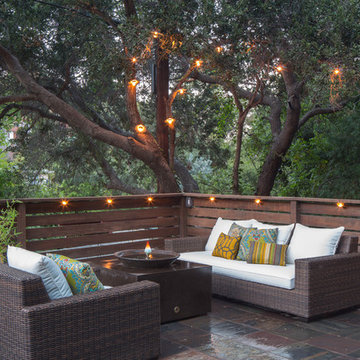
photos: michael kelley http://www.houzz.com/pro/mpkelley/michael-kelley-photography, stylist: http://www.houzz.com/pro/hootnannyhome/hoot-n-anny-home, Jennifer Maxcy
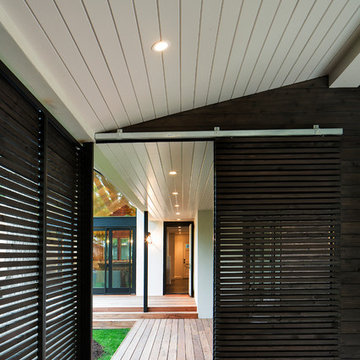
http://dennisburnettphotography.com
Cette image montre une terrasse arrière traditionnelle de taille moyenne avec une extension de toiture.
Cette image montre une terrasse arrière traditionnelle de taille moyenne avec une extension de toiture.
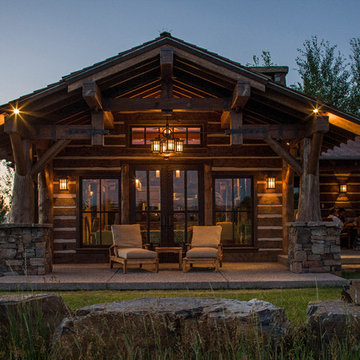
Inspiration pour une terrasse arrière chalet de taille moyenne avec une dalle de béton, une extension de toiture et un foyer extérieur.
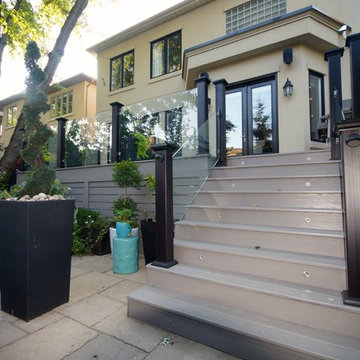
Another project by M.E. Contracting - Modern gray pvc deck
Aménagement d'une grande terrasse arrière moderne.
Aménagement d'une grande terrasse arrière moderne.
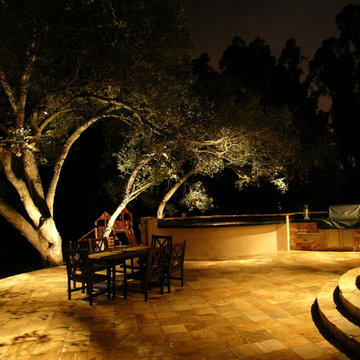
Aménagement d'une grande terrasse arrière classique avec une cuisine d'été, du carrelage et aucune couverture.
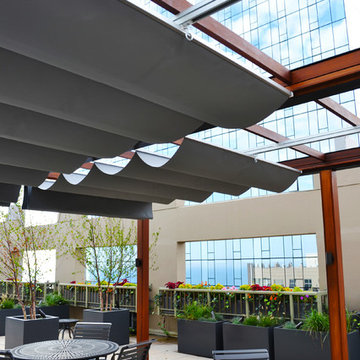
Inspiration pour une terrasse design avec une cuisine d'été et une pergola.

Designed By: Richard Bustos Photos By: Jeri Koegel
Ron and Kathy Chaisson have lived in many homes throughout Orange County, including three homes on the Balboa Peninsula and one at Pelican Crest. But when the “kind of retired” couple, as they describe their current status, decided to finally build their ultimate dream house in the flower streets of Corona del Mar, they opted not to skimp on the amenities. “We wanted this house to have the features of a resort,” says Ron. “So we designed it to have a pool on the roof, five patios, a spa, a gym, water walls in the courtyard, fire-pits and steam showers.”
To bring that five-star level of luxury to their newly constructed home, the couple enlisted Orange County’s top talent, including our very own rock star design consultant Richard Bustos, who worked alongside interior designer Trish Steel and Patterson Custom Homes as well as Brandon Architects. Together the team created a 4,500 square-foot, five-bedroom, seven-and-a-half-bathroom contemporary house where R&R get top billing in almost every room. Two stories tall and with lots of open spaces, it manages to feel spacious despite its narrow location. And from its third floor patio, it boasts panoramic ocean views.
“Overall we wanted this to be contemporary, but we also wanted it to feel warm,” says Ron. Key to creating that look was Richard, who selected the primary pieces from our extensive portfolio of top-quality furnishings. Richard also focused on clean lines and neutral colors to achieve the couple’s modern aesthetic, while allowing both the home’s gorgeous views and Kathy’s art to take center stage.
As for that mahogany-lined elevator? “It’s a requirement,” states Ron. “With three levels, and lots of entertaining, we need that elevator for keeping the bar stocked up at the cabana, and for our big barbecue parties.” He adds, “my wife wears high heels a lot of the time, so riding the elevator instead of taking the stairs makes life that much better for her.”
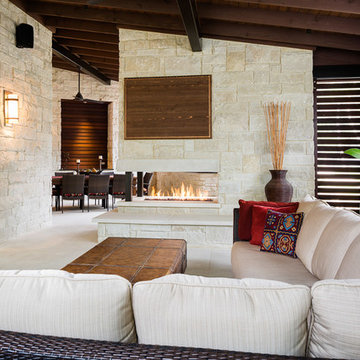
Andrew Pogue Photography
Cette photo montre une terrasse tendance avec un foyer extérieur, des pavés en pierre naturelle et une extension de toiture.
Cette photo montre une terrasse tendance avec un foyer extérieur, des pavés en pierre naturelle et une extension de toiture.
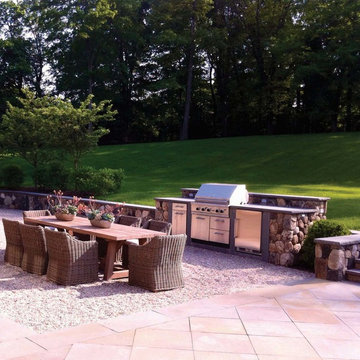
Exemple d'une terrasse arrière chic de taille moyenne avec du gravier et aucune couverture.
Idées déco de terrasses noires, beiges
9
