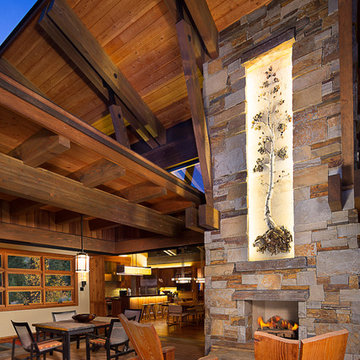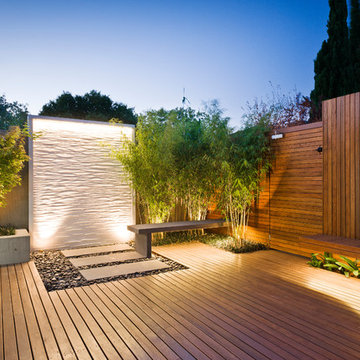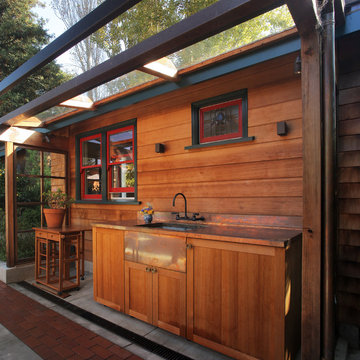Idées déco de terrasses oranges, de couleur bois
Trier par :
Budget
Trier par:Populaires du jour
21 - 40 sur 13 308 photos
1 sur 3

Inspiration pour une terrasse arrière minimaliste de taille moyenne avec aucune couverture et du carrelage.
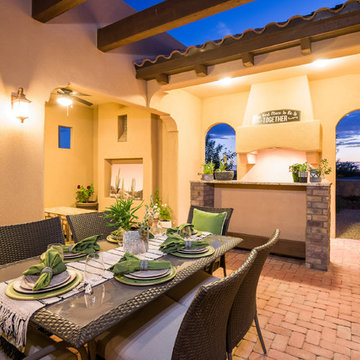
Cette photo montre une terrasse méditerranéenne avec une cuisine d'été, une cour, des pavés en brique et une pergola.
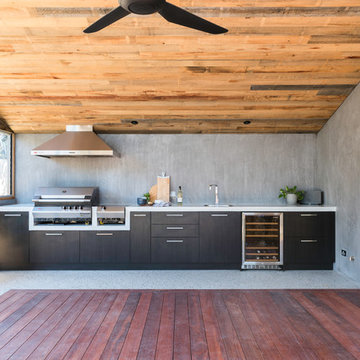
Remember the gorgeous Scandinavian-style kitchen transformation we completed for the Ferguson family recently? We promised we would be sharing more, and here it is!
In addition to the über cool modern kitchen, the team at Kitchen Craftsmen also worked to create an outdoor space perfect for entertaining, from summer BBQs to winter nights enjoying a wine. Using distinctive Polytec ‘Black Wenge Matt’ for the doors, and the same durable Polytec ‘Graphite Grey Createc’ cabinetry that was used throughout the kitchen, this alfresco kitchen is perfect for even the messiest BBQ king. There’s even a built in wine fridge!
Love the look of this alfresco kitchen? Learn more about upgrading your alfresco, no matter your budget or style: https://www.kitchencraftsmen.com.au/kitchen/alfresco-range/

Photography: Rett Peek
Idée de décoration pour une terrasse arrière tradition de taille moyenne avec du gravier et une pergola.
Idée de décoration pour une terrasse arrière tradition de taille moyenne avec du gravier et une pergola.
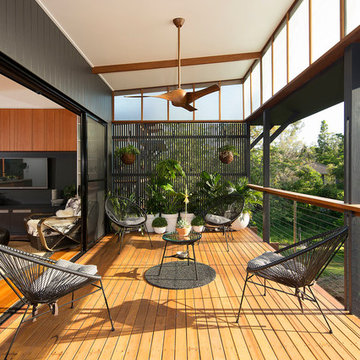
Cette image montre un mur végétal de terrasse arrière design de taille moyenne avec une extension de toiture.

Idée de décoration pour une terrasse arrière tradition de taille moyenne avec des pavés en pierre naturelle et une pergola.
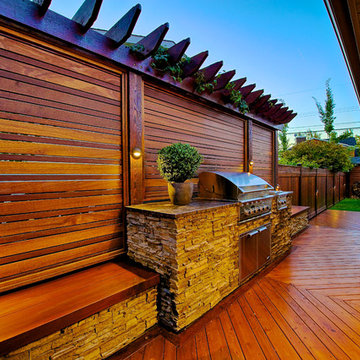
From Drab to Fab this NW Calgary family home showcases the finest in design and craftsmanship. The large outdoor deck wraps the south and west facads of the home. Allowing the homeowners plenty of space for outdoor entertaining and lounging. The abundant use of outdoor lighting ensures that the party can continue long after mother nature goes to bed for the night.
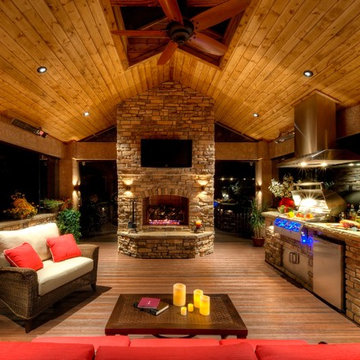
Idée de décoration pour une terrasse arrière chalet avec une cuisine d'été et un gazebo ou pavillon.
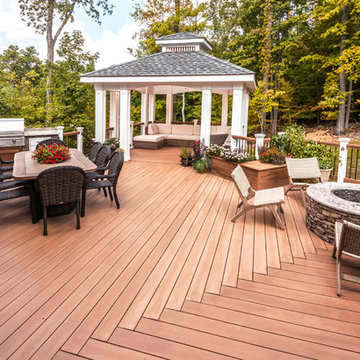
Solving the problem of a wet backyard is accomplished by including all the entertaining needs in the deck. (Photo by Frank Gensheimer.)
Cette image montre une grande terrasse arrière traditionnelle avec aucune couverture et un foyer extérieur.
Cette image montre une grande terrasse arrière traditionnelle avec aucune couverture et un foyer extérieur.
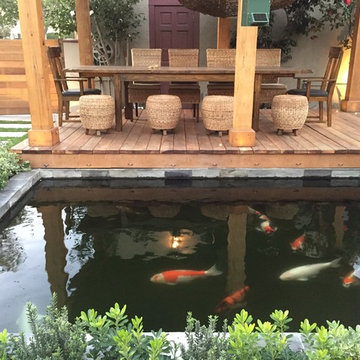
Koi pond in between decks. Pergola and decking are redwood. Concrete pillars under the steps for support. There are ample space in between the supporting pillars for koi fish to swim by, provides cover from sunlight and possible predators. Koi pond filtration is located under the wood deck, hidden from sight.
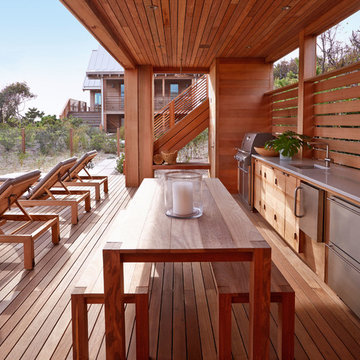
Cette photo montre une grande terrasse arrière bord de mer avec une cuisine d'été et une extension de toiture.

Réalisation d'une terrasse arrière champêtre de taille moyenne avec une dalle de béton et une pergola.
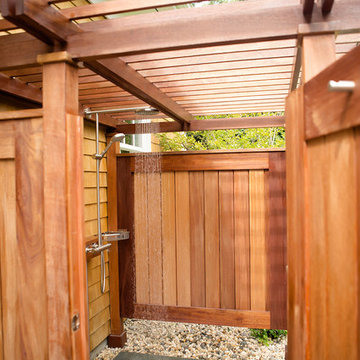
An outdoor shower complete with bluestone pavers and gravel.
Exemple d'une terrasse avec une douche extérieure arrière de taille moyenne avec des pavés en pierre naturelle et une pergola.
Exemple d'une terrasse avec une douche extérieure arrière de taille moyenne avec des pavés en pierre naturelle et une pergola.

This view of this Chicago rooftop deck from the guest bedroom. The cedar pergola is lit up at night underneath. On top of the pergola is live roof material which provide shade and beauty from above. The walls are sleek and contemporary using two three materials. Cedar, steel, and frosted acrylic panels. The modern rooftop is on a garage in wicker park. The decking on the rooftop is composite and built over a frame. Roof has irrigation system to water all plants.
Bradley Foto, Chris Bradley

The upstairs deck on this beautiful beachfront home features a fire bowl that perfectly complements the deck and surroundings.
O McGoldrick Photography
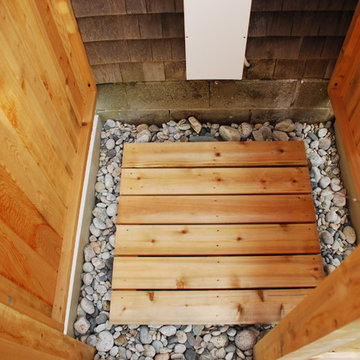
Add Lattice to your Shower Panels with our custom Lattice Panel option. The Lattice option can be bench crafted for any shower kit model! Framed in 1 x cedar stock and built in to the doors as well, this is a great new style option for our shower kit collection!
Idées déco de terrasses oranges, de couleur bois
2
