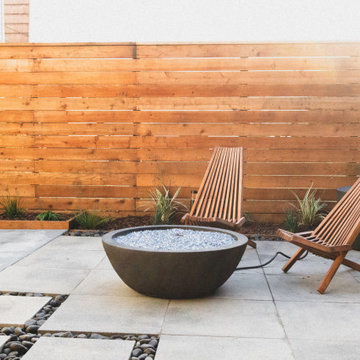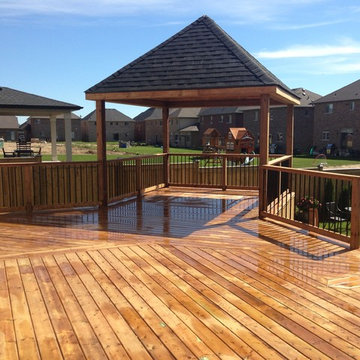Idées déco de terrasses oranges
Trier par :
Budget
Trier par:Populaires du jour
21 - 40 sur 549 photos
1 sur 3
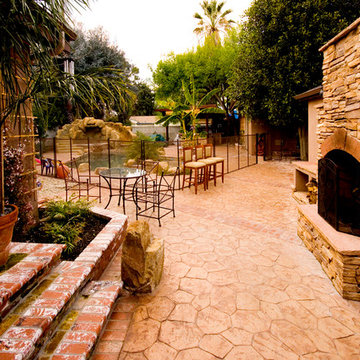
Idées déco pour une terrasse arrière méditerranéenne de taille moyenne avec un foyer extérieur, des pavés en pierre naturelle et aucune couverture.
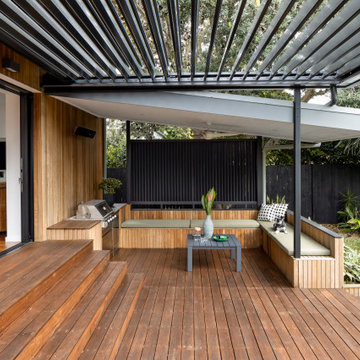
Inspiration pour une terrasse arrière et au rez-de-chaussée design de taille moyenne avec une pergola.
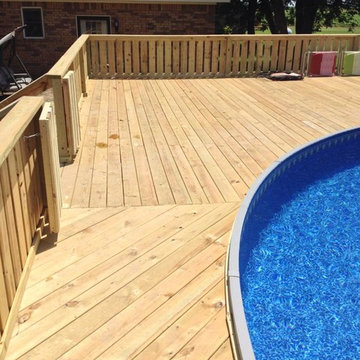
Exemple d'une terrasse arrière chic de taille moyenne avec aucune couverture.
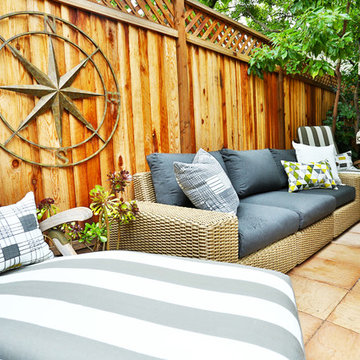
This patio space embodied a modern zen design in which our client could relax & engage with his guests in.
PC: Robert Hatch Photography
Inspiration pour une petite terrasse arrière design avec des pavés en pierre naturelle.
Inspiration pour une petite terrasse arrière design avec des pavés en pierre naturelle.
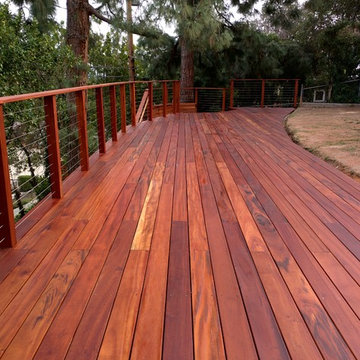
Aménagement d'une terrasse arrière montagne de taille moyenne avec aucune couverture.
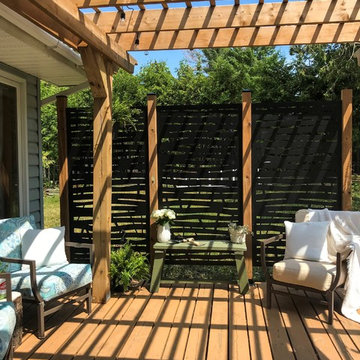
The customer wanted to create an outdoor space for their cottage. A wooden pergola and three Hideaway Privacy Screens provide the frame for their patio to give them another outdoor space while ensuring shade during the long summer days.
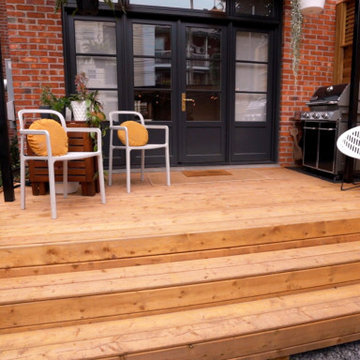
L'objectif de ce projet était d'apporter de l'intimité et de la polyvalence à une cour arrière en duplex avec l'installation d'un nouveau patio, d'un jardin, d'un cabanon et d'une clôture en bois traité.
Le projet comprenait l'enlèvement du sol existant, l'aménagement paysager, l'installation de clôtures, la construction d'un patio et d'un cabanon. Le client en a également profité pour installer une borne de recharge pour son véhicule électrique.
__________
The aim of this project was to bring intimacy and versatility to a duplex backyard with the installation of a new patio, garden, shed, and fencing sourced from treated woods.
The project involved removing the existing soil, landscaping, installing fences, building a patio and a shed. The client also took the opportunity to install a charging station for their electric vehicle.
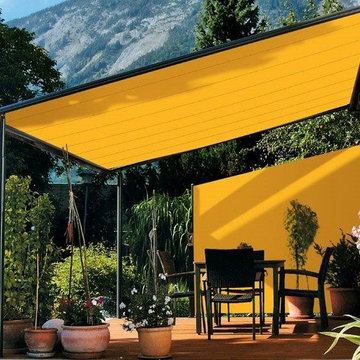
Exemple d'une terrasse en bois arrière tendance de taille moyenne avec un auvent.
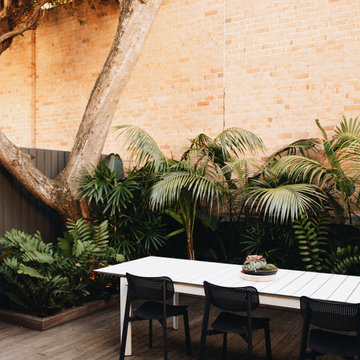
Exemple d'une petite terrasse arrière et au rez-de-chaussée tendance avec des solutions pour vis-à-vis et aucune couverture.

PixelProFoto
Cette photo montre une grande terrasse latérale rétro avec une dalle de béton et une pergola.
Cette photo montre une grande terrasse latérale rétro avec une dalle de béton et une pergola.
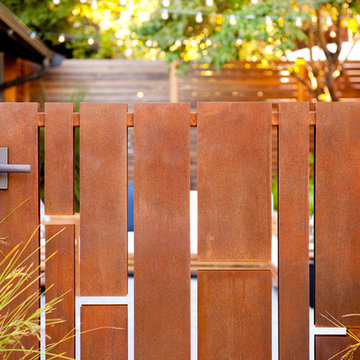
Already partially enclosed by an ipe fence and concrete wall, our client had a vision of an outdoor courtyard for entertaining on warm summer evenings since the space would be shaded by the house in the afternoon. He imagined the space with a water feature, lighting and paving surrounded by plants.
With our marching orders in place, we drew up a schematic plan quickly and met to review two options for the space. These options quickly coalesced and combined into a single vision for the space. A thick, 60” tall concrete wall would enclose the opening to the street – creating privacy and security, and making a bold statement. We knew the gate had to be interesting enough to stand up to the large concrete walls on either side, so we designed and had custom fabricated by Dennis Schleder (www.dennisschleder.com) a beautiful, visually dynamic metal gate. The gate has become the icing on the cake, all 300 pounds of it!
Other touches include drought tolerant planting, bluestone paving with pebble accents, crushed granite paving, LED accent lighting, and outdoor furniture. Both existing trees were retained and are thriving with their new soil. The garden was installed in December and our client is extremely happy with the results – so are we!

Ipe, exterior stairs, patio, covered patio, terrace, balcony, deck, landscaping
Exemple d'une grande terrasse arrière tendance avec des pavés en pierre naturelle et une extension de toiture.
Exemple d'une grande terrasse arrière tendance avec des pavés en pierre naturelle et une extension de toiture.
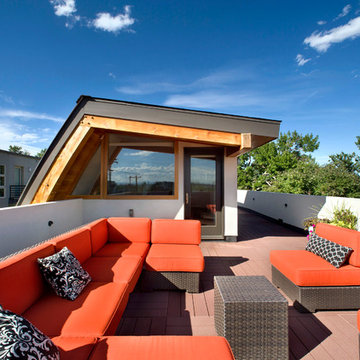
Photography by Raul Garcia
Project by Studio H:T principal in charge Brad Tomecek (now with Tomecek Studio Architecture). This urban infill project juxtaposes a tall, slender curved circulation space against a rectangular living space. The tall curved metal wall was a result of bulk plane restrictions and the need to provide privacy from the public decks of the adjacent three story triplex. This element becomes the focus of the residence both visually and experientially. It acts as sun catcher that brings light down through the house from morning until early afternoon. At night it becomes a glowing, welcoming sail for visitors.
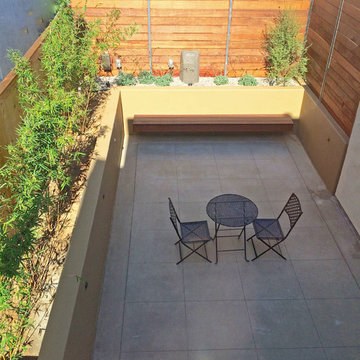
A small private courtyard with built in raised planters was created to separate this apartment from it's neighbor.
Idées déco pour une petite terrasse arrière méditerranéenne avec des pavés en béton.
Idées déco pour une petite terrasse arrière méditerranéenne avec des pavés en béton.
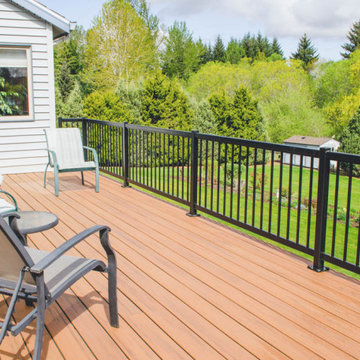
Wouldn’t you love sipping coffee on this deck every morning?! We were thrilled to return to this lovely client’s home to remodel their deck. Now the whole family can enjoy this space for years to come!
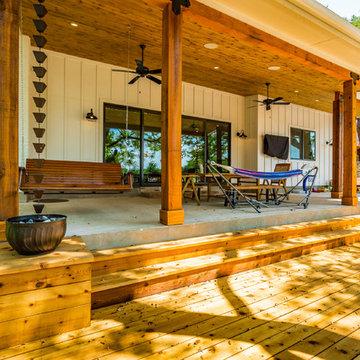
Mark Adams
Exemple d'une grande terrasse arrière nature avec un foyer extérieur, une dalle de béton et une extension de toiture.
Exemple d'une grande terrasse arrière nature avec un foyer extérieur, une dalle de béton et une extension de toiture.
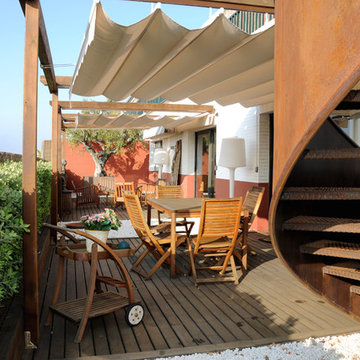
Réalisation d'une terrasse sur le toit design de taille moyenne avec un auvent.
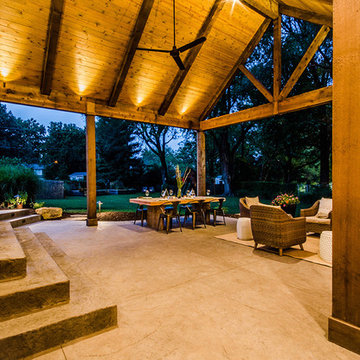
Shawn Spry Photography
Inspiration pour une terrasse arrière chalet de taille moyenne avec une cuisine d'été, du béton estampé et une extension de toiture.
Inspiration pour une terrasse arrière chalet de taille moyenne avec une cuisine d'été, du béton estampé et une extension de toiture.
Idées déco de terrasses oranges
2
