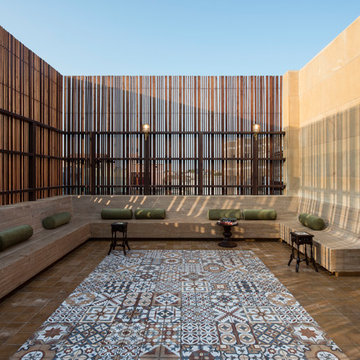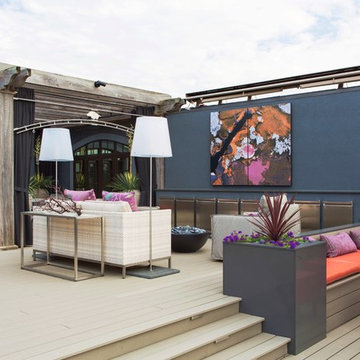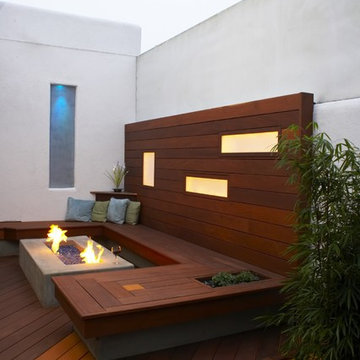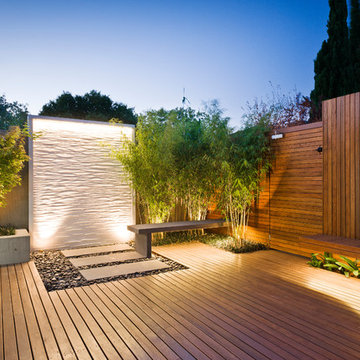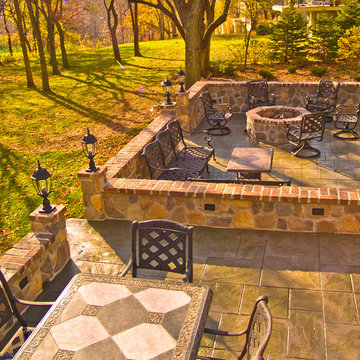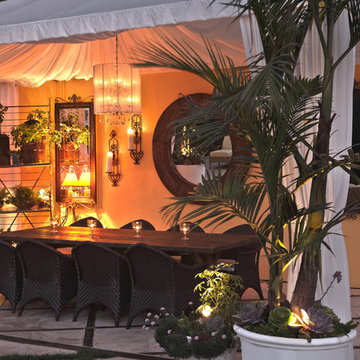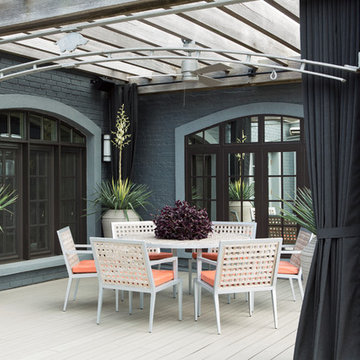Idées déco de terrasses oranges
Trier par :
Budget
Trier par:Populaires du jour
1 - 20 sur 103 photos
1 sur 3
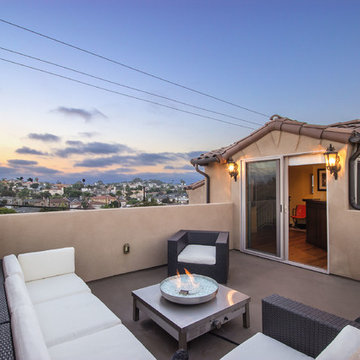
J Jorgensen - Architectural Photographer
Exemple d'un toit terrasse sur le toit méditerranéen de taille moyenne avec un foyer extérieur et aucune couverture.
Exemple d'un toit terrasse sur le toit méditerranéen de taille moyenne avec un foyer extérieur et aucune couverture.

This view of this Chicago rooftop deck from the guest bedroom. The cedar pergola is lit up at night underneath. On top of the pergola is live roof material which provide shade and beauty from above. The walls are sleek and contemporary using two three materials. Cedar, steel, and frosted acrylic panels. The modern rooftop is on a garage in wicker park. The decking on the rooftop is composite and built over a frame. Roof has irrigation system to water all plants.
Bradley Foto, Chris Bradley
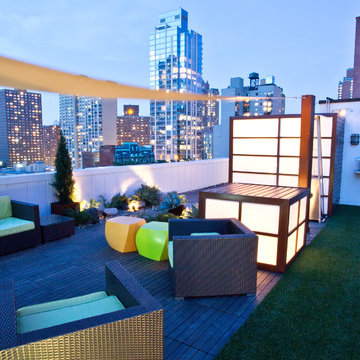
Christian Duvernois Landscape/Gallery, Photo by Grylion
Idée de décoration pour un toit terrasse sur le toit design.
Idée de décoration pour un toit terrasse sur le toit design.
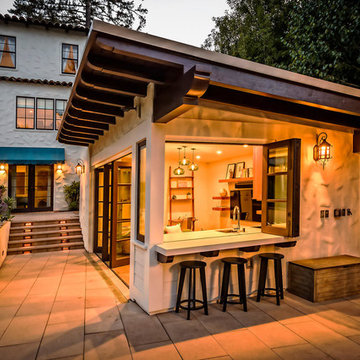
Aménagement d'une terrasse arrière craftsman avec une cuisine d'été, des pavés en béton et une extension de toiture.
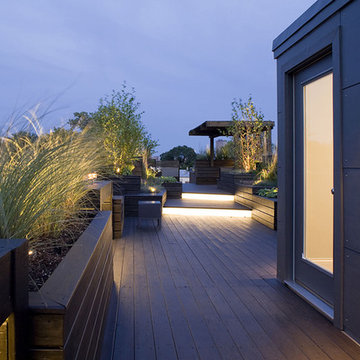
The design concept was to create a calming space with textured landscaping. Program requirements included a kitchen, lounge, sundeck, and open space for entertaining.
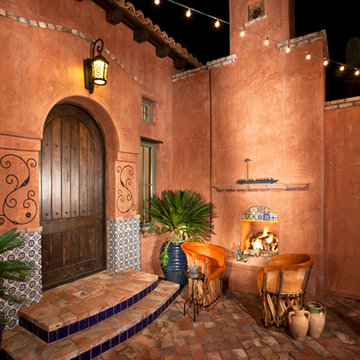
The front courtyard entrance with Adobe pavers, Talavera tile wainscot and festival lighting.
Réalisation d'une terrasse sud-ouest américain avec un foyer extérieur, une cour, des pavés en brique et aucune couverture.
Réalisation d'une terrasse sud-ouest américain avec un foyer extérieur, une cour, des pavés en brique et aucune couverture.
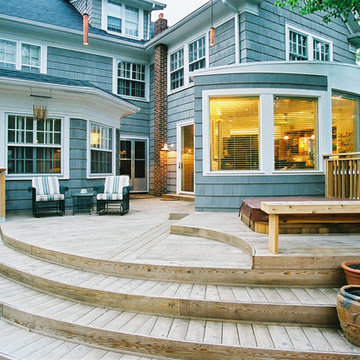
An extension of the kitchen and living room addition, the arching deck continues the lines of the kitchen and extends the living space into the back yard.
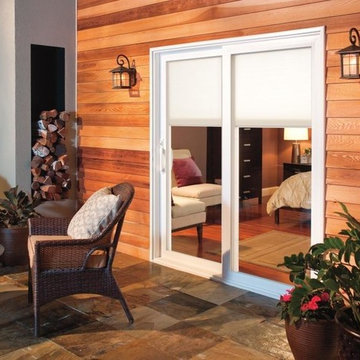
Pella Corporate
Idées déco pour une terrasse arrière contemporaine.
Idées déco pour une terrasse arrière contemporaine.
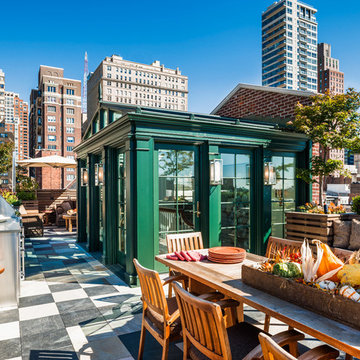
Glass-enclosed roof access, with Viking outdoor kitchen and dining area in foreground. Photo by Tom Crane.
Exemple d'un toit terrasse sur le toit chic.
Exemple d'un toit terrasse sur le toit chic.
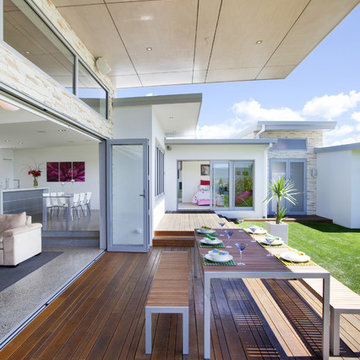
Aménagement d'une terrasse moderne avec une extension de toiture.
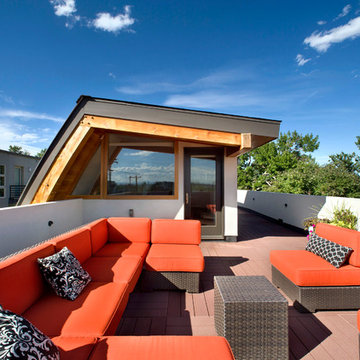
Photography by Raul Garcia
Project by Studio H:T principal in charge Brad Tomecek (now with Tomecek Studio Architecture). This urban infill project juxtaposes a tall, slender curved circulation space against a rectangular living space. The tall curved metal wall was a result of bulk plane restrictions and the need to provide privacy from the public decks of the adjacent three story triplex. This element becomes the focus of the residence both visually and experientially. It acts as sun catcher that brings light down through the house from morning until early afternoon. At night it becomes a glowing, welcoming sail for visitors.
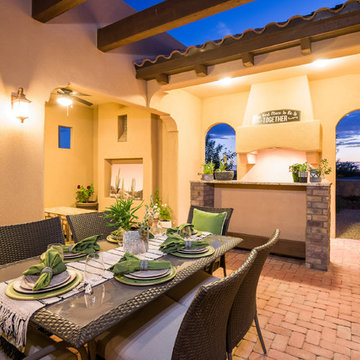
Cette photo montre une terrasse méditerranéenne avec une cuisine d'été, une cour, des pavés en brique et une pergola.
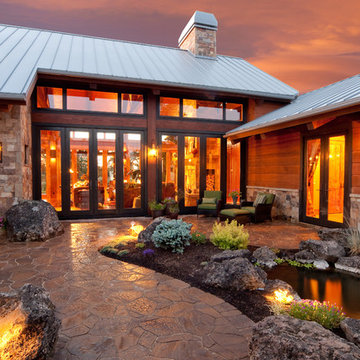
Ross Chandler
Idée de décoration pour une terrasse chalet avec des pavés en pierre naturelle et aucune couverture.
Idée de décoration pour une terrasse chalet avec des pavés en pierre naturelle et aucune couverture.
Idées déco de terrasses oranges
1
