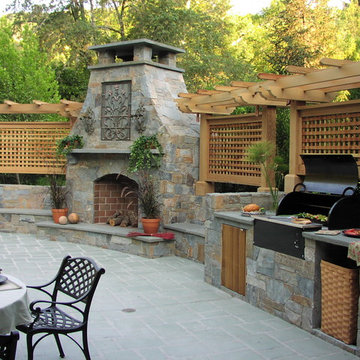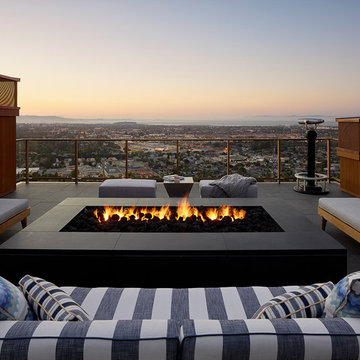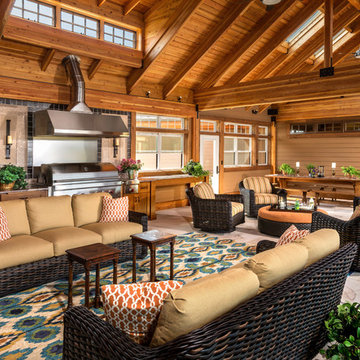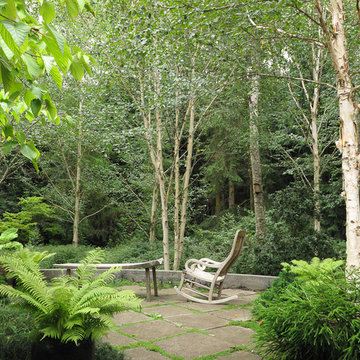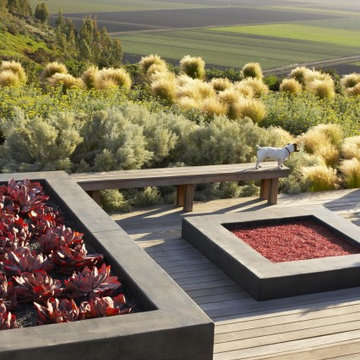Idées déco de terrasses
Trier par :
Budget
Trier par:Populaires du jour
1 - 20 sur 614 photos
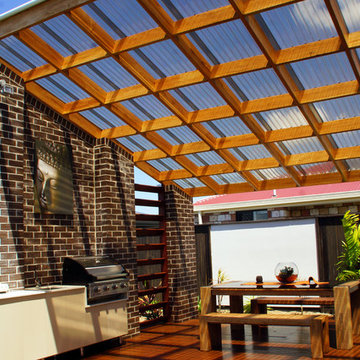
Idée de décoration pour une terrasse arrière design avec une cuisine d'été et une pergola.
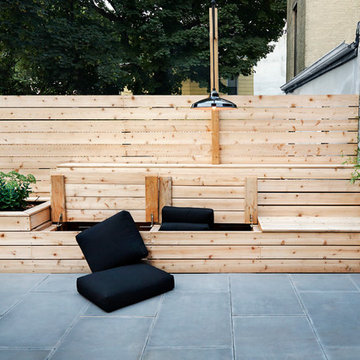
Photos by Lori Cannava
Exemple d'une terrasse arrière tendance avec aucune couverture et des pavés en béton.
Exemple d'une terrasse arrière tendance avec aucune couverture et des pavés en béton.
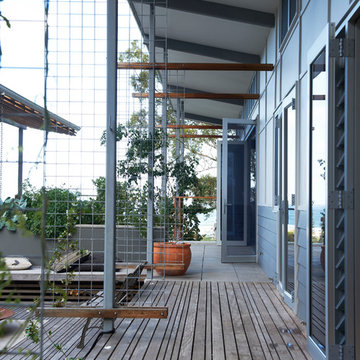
Brigid Arnott - photographer
Idée de décoration pour une terrasse en bois design avec une extension de toiture.
Idée de décoration pour une terrasse en bois design avec une extension de toiture.
Trouvez le bon professionnel près de chez vous
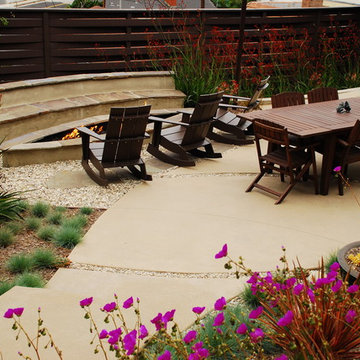
Custom, built-in fire pit with seating, colored concrete patio with gravel channels and drought tolerant / native plant material
Idée de décoration pour une terrasse arrière tradition.
Idée de décoration pour une terrasse arrière tradition.
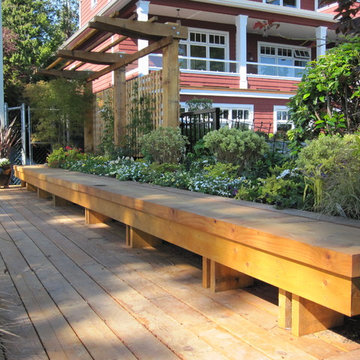
Collection of photos for landscape installation of a gardeners garden
Aménagement d'une terrasse en bois classique.
Aménagement d'une terrasse en bois classique.
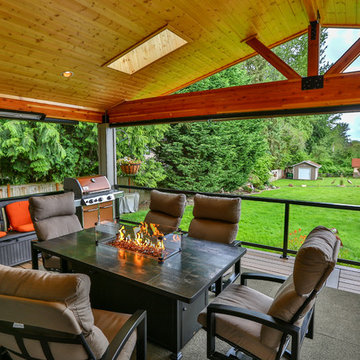
This project is a huge gable style patio cover with covered deck and aluminum railing with glass and cable on the stairs. The Patio cover is equipped with electric heaters, tv, ceiling fan, skylights, fire table, patio furniture, and sound system. The decking is a composite material from Timbertech and had hidden fasteners.
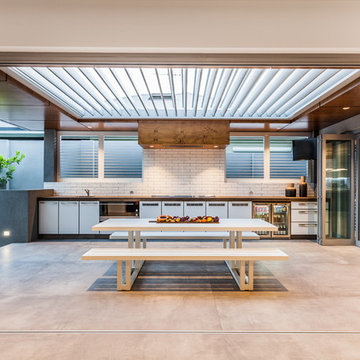
Putra Indrawan
Inspiration pour une terrasse design avec une cuisine d'été, une dalle de béton et une extension de toiture.
Inspiration pour une terrasse design avec une cuisine d'été, une dalle de béton et une extension de toiture.
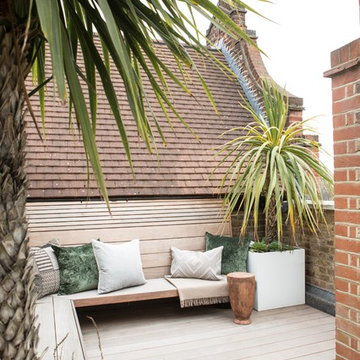
Idée de décoration pour un toit terrasse sur le toit design de taille moyenne avec aucune couverture.
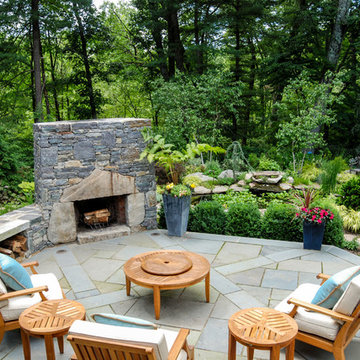
Raised bluestone patio with granite sitting walls and custom granite fireplace.
Réalisation d'une terrasse chalet avec un foyer extérieur.
Réalisation d'une terrasse chalet avec un foyer extérieur.
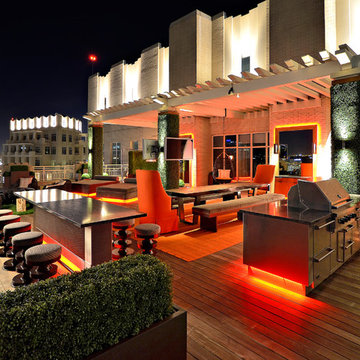
Harold Leidner Landscape Architects
Inspiration pour une terrasse design avec une pergola.
Inspiration pour une terrasse design avec une pergola.
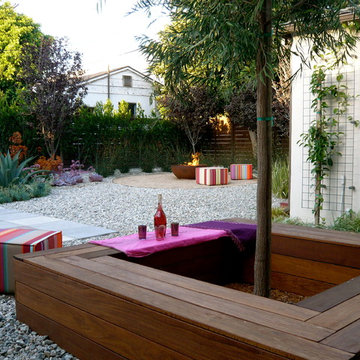
The guiding concept was to create a sense of place that balances the theatrical with feelings of serenity, joy, and retreat from the sprawling city. Low maintenance elements such as concrete pavers, ipe, gravel, Agaves, Fortnight Lillies, Ornamental Plums, and Cape Rush are sympathetic to the demands of the client's busy schedule.
Photo by Eric Brandon Gomez
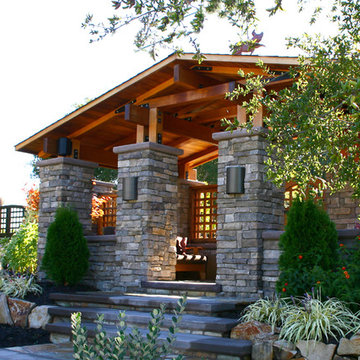
This Crafstman style gatehouse is surrounded by beautiful California native and Meditteranean drought tolerant plants that add seasonal color and texture to this outdoor space.
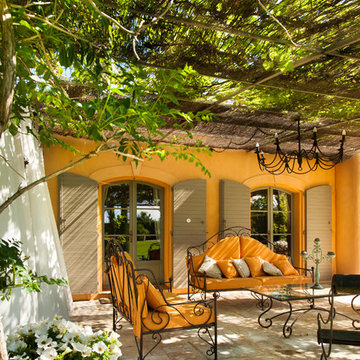
Jean-Baptiste BIEUVILLE
Idée de décoration pour une terrasse avant méditerranéenne avec des pavés en pierre naturelle et une pergola.
Idée de décoration pour une terrasse avant méditerranéenne avec des pavés en pierre naturelle et une pergola.
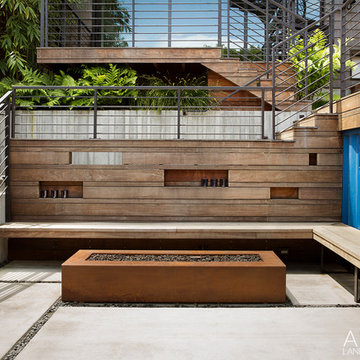
A corten firepit and wood bench are popular gathering spots.
Photo by Paul Dyer
Cette image montre une terrasse arrière design avec des pavés en béton.
Cette image montre une terrasse arrière design avec des pavés en béton.
Idées déco de terrasses
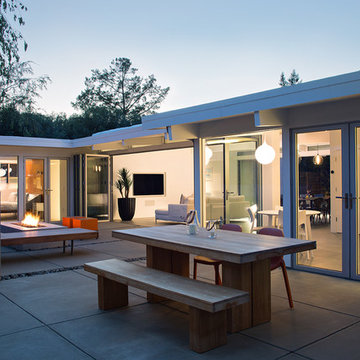
Klopf Architecture, Arterra Landscape Architects, and Flegels Construction updated a classic Eichler open, indoor-outdoor home. Expanding on the original walls of glass and connection to nature that is common in mid-century modern homes. The completely openable walls allow the homeowners to truly open up the living space of the house, transforming it into an open air pavilion, extending the living area outdoors to the private side yards, and taking maximum advantage of indoor-outdoor living opportunities. Taking the concept of borrowed landscape from traditional Japanese architecture, the fountain, concrete bench wall, and natural landscaping bound the indoor-outdoor space. The Truly Open Eichler is a remodeled single-family house in Palo Alto. This 1,712 square foot, 3 bedroom, 2.5 bathroom is located in the heart of the Silicon Valley.
Klopf Architecture Project Team: John Klopf, AIA, Geoff Campen, and Angela Todorova
Landscape Architect: Arterra Landscape Architects
Structural Engineer: Brian Dotson Consulting Engineers
Contractor: Flegels Construction
Photography ©2014 Mariko Reed
Location: Palo Alto, CA
Year completed: 2014
1
