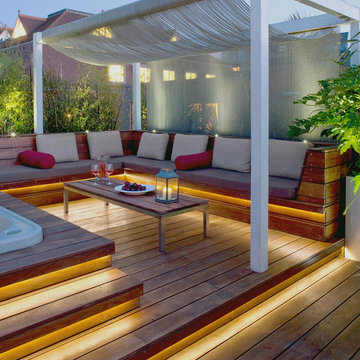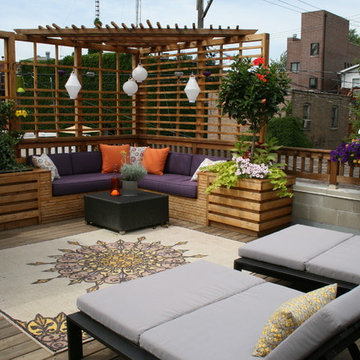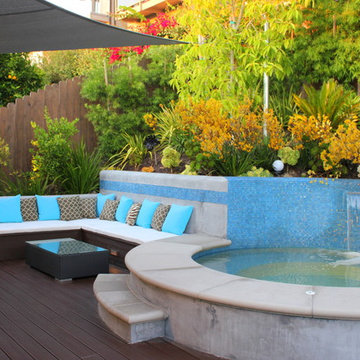Idées déco de terrasses
Trier par :
Budget
Trier par:Populaires du jour
1 - 20 sur 311 photos
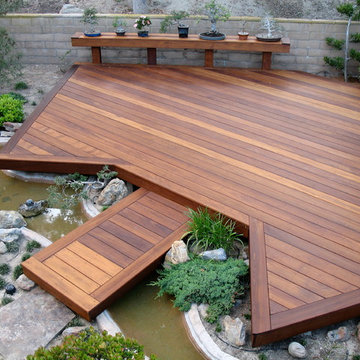
Ipe hardwood deck and potting bench;
Photo-Mark Edgar
Inspiration pour une terrasse asiatique avec un point d'eau.
Inspiration pour une terrasse asiatique avec un point d'eau.

Elegant multi-level Ipe Deck features simple lines, built-in benches with an unobstructed view of terraced gardens and pool. (c) Decks by Kiefer ~ New jersey
Trouvez le bon professionnel près de chez vous
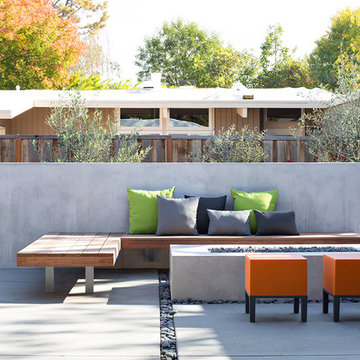
Klopf Architecture, Arterra Landscape Architects, and Flegels Construction updated a classic Eichler open, indoor-outdoor home. Expanding on the original walls of glass and connection to nature that is common in mid-century modern homes. The completely openable walls allow the homeowners to truly open up the living space of the house, transforming it into an open air pavilion, extending the living area outdoors to the private side yards, and taking maximum advantage of indoor-outdoor living opportunities. Taking the concept of borrowed landscape from traditional Japanese architecture, the fountain, concrete bench wall, and natural landscaping bound the indoor-outdoor space. The Truly Open Eichler is a remodeled single-family house in Palo Alto. This 1,712 square foot, 3 bedroom, 2.5 bathroom is located in the heart of the Silicon Valley.
Klopf Architecture Project Team: John Klopf, AIA, Geoff Campen, and Angela Todorova
Landscape Architect: Arterra Landscape Architects
Structural Engineer: Brian Dotson Consulting Engineers
Contractor: Flegels Construction
Photography ©2014 Mariko Reed
Location: Palo Alto, CA
Year completed: 2014

Designed By: Richard Bustos Photos By: Jeri Koegel
Ron and Kathy Chaisson have lived in many homes throughout Orange County, including three homes on the Balboa Peninsula and one at Pelican Crest. But when the “kind of retired” couple, as they describe their current status, decided to finally build their ultimate dream house in the flower streets of Corona del Mar, they opted not to skimp on the amenities. “We wanted this house to have the features of a resort,” says Ron. “So we designed it to have a pool on the roof, five patios, a spa, a gym, water walls in the courtyard, fire-pits and steam showers.”
To bring that five-star level of luxury to their newly constructed home, the couple enlisted Orange County’s top talent, including our very own rock star design consultant Richard Bustos, who worked alongside interior designer Trish Steel and Patterson Custom Homes as well as Brandon Architects. Together the team created a 4,500 square-foot, five-bedroom, seven-and-a-half-bathroom contemporary house where R&R get top billing in almost every room. Two stories tall and with lots of open spaces, it manages to feel spacious despite its narrow location. And from its third floor patio, it boasts panoramic ocean views.
“Overall we wanted this to be contemporary, but we also wanted it to feel warm,” says Ron. Key to creating that look was Richard, who selected the primary pieces from our extensive portfolio of top-quality furnishings. Richard also focused on clean lines and neutral colors to achieve the couple’s modern aesthetic, while allowing both the home’s gorgeous views and Kathy’s art to take center stage.
As for that mahogany-lined elevator? “It’s a requirement,” states Ron. “With three levels, and lots of entertaining, we need that elevator for keeping the bar stocked up at the cabana, and for our big barbecue parties.” He adds, “my wife wears high heels a lot of the time, so riding the elevator instead of taking the stairs makes life that much better for her.”
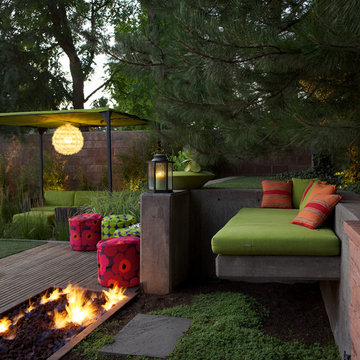
Cette image montre une terrasse en bois vintage avec un foyer extérieur et un gazebo ou pavillon.
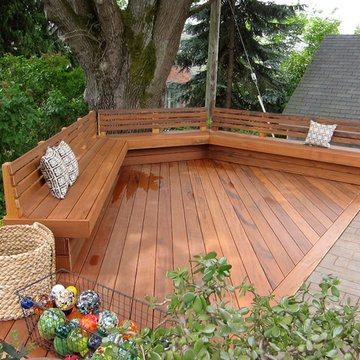
Tiger wood deck cedarcraft construction
Réalisation d'une terrasse tradition.
Réalisation d'une terrasse tradition.
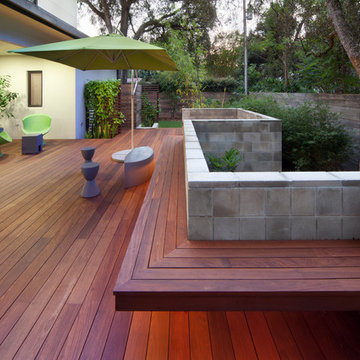
Project by E2 Homes
Landscape and Hardscape design by Evergreen Consulting
Architecture by Green Apple Architecture
Decks by Walk on Wood
Photos by Harvey Smith
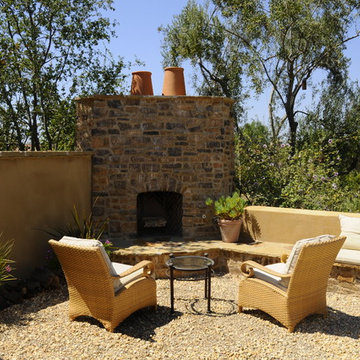
Idée de décoration pour une grande terrasse arrière méditerranéenne avec du gravier, un foyer extérieur et aucune couverture.
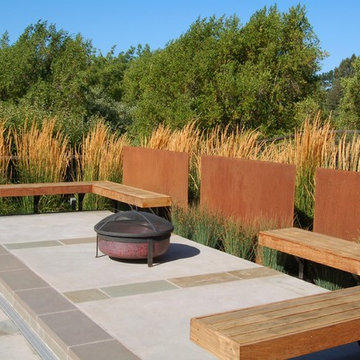
Idées déco pour une terrasse arrière industrielle avec un foyer extérieur.
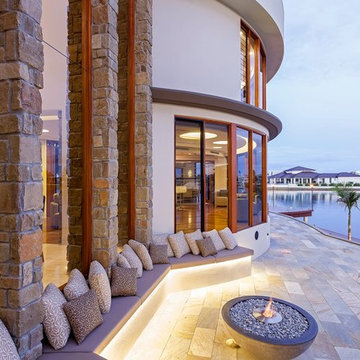
Outdoor fire pit area with inbuilt seating
photo by David Kekwick
Cette image montre une terrasse design avec un foyer extérieur.
Cette image montre une terrasse design avec un foyer extérieur.
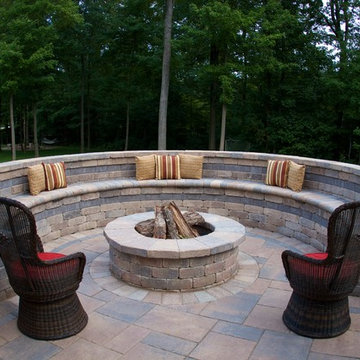
Firepit with built in bench seating.Construction by Shearer Landscaping
Photography by VS3studios
Réalisation d'une terrasse tradition avec un foyer extérieur.
Réalisation d'une terrasse tradition avec un foyer extérieur.
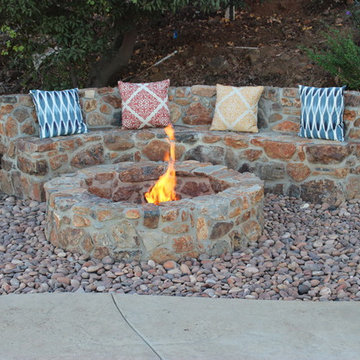
Infinity pool, natural rock waterfall and spa, fire pit and bench completed in 2012. Our talented contractor used the native rock from our property, creating an outdoor space that is in harmony with our spectacular natural setting.
Contractor: David Jurasky, Custom Pools and Hardscape, Murrieta, CA (951) 704-9059
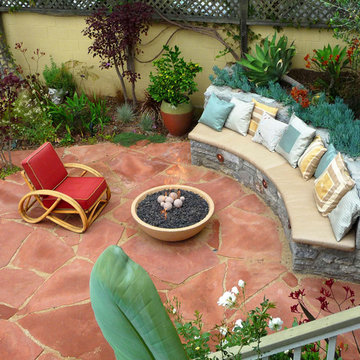
Idée de décoration pour une terrasse arrière méditerranéenne de taille moyenne avec un foyer extérieur et des pavés en pierre naturelle.
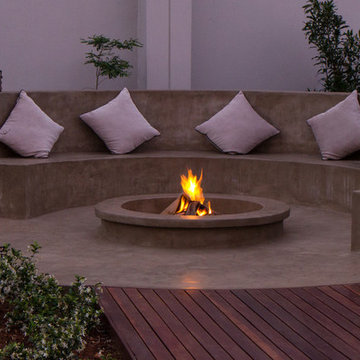
Craig de Necker, Managing Director of The Friendly Plant (Pty) Ltd
Idées déco pour une terrasse contemporaine avec un foyer extérieur.
Idées déco pour une terrasse contemporaine avec un foyer extérieur.
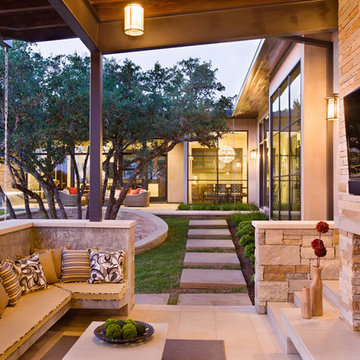
James LaRue Architecture, Paula Ables Interiors, Coles Hairston Photography
Cette image montre une terrasse design avec un foyer extérieur et une extension de toiture.
Cette image montre une terrasse design avec un foyer extérieur et une extension de toiture.
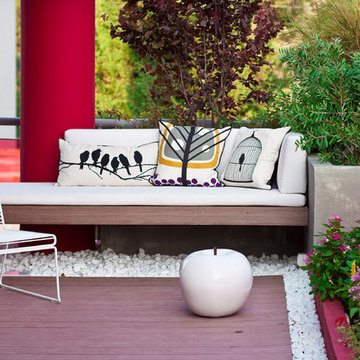
A green space for children in an urban environment to play outside is very valuable. That space can be a nearby playground, a park or even better a balcony, like in this case. Unique decoration that catches the eye of any visitor contributes to the cheerful atmosphere of the balcony. The floor has been covered by artificial grass, which is a safe and appropriate material for the small ones to play on the floor. At the west side there is a vegetables bed with a low bench, which creates a safe limit and can also be used by children. When there is not much time to go to a playground, this balcony is a perfect solution for spending fun moments outside.
Idées déco de terrasses
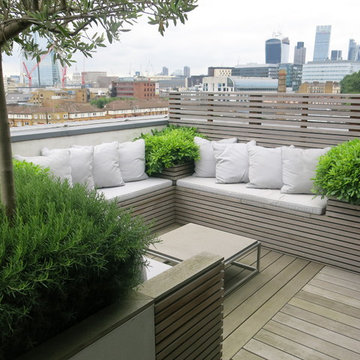
Charlotte Rowe Garden Design. Cedar seating area with views of the city. Built-in planters contain Choisya and olive trees under-planted with rosemary.
1
