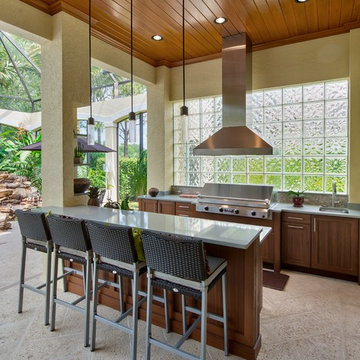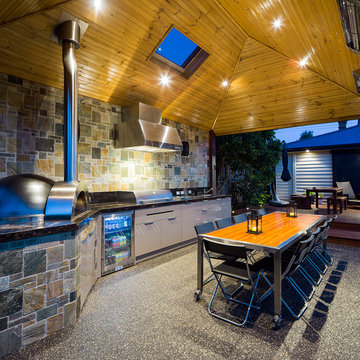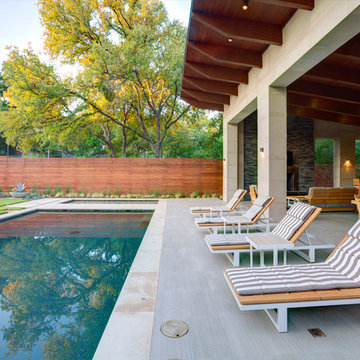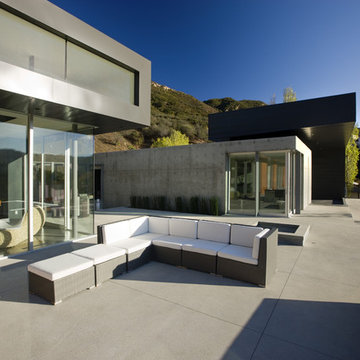Idées déco de terrasses
Trier par :
Budget
Trier par:Populaires du jour
1 - 20 sur 355 photos

The large rough cedar pergola provides a wonderful place for the homeowners to entertain guests. The decorative concrete patio used an integral color and release, was scored and then sealed with a glossy finish. There was plenty of seating designed into the patio space and custom cushions create a more comfortable seat along the fireplace.
Jason Wallace Photography
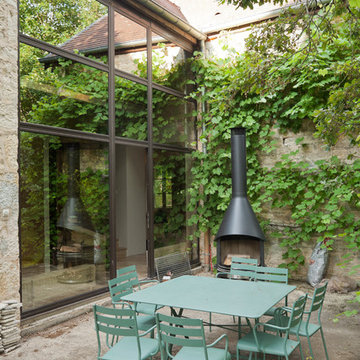
© Arnaud RINUCCINI
Aménagement d'une petite terrasse campagne avec aucune couverture, une cour et une dalle de béton.
Aménagement d'une petite terrasse campagne avec aucune couverture, une cour et une dalle de béton.
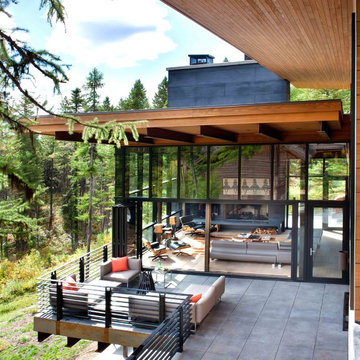
Gibeon Photography
Exemple d'une grande terrasse montagne avec aucune couverture.
Exemple d'une grande terrasse montagne avec aucune couverture.
Trouvez le bon professionnel près de chez vous
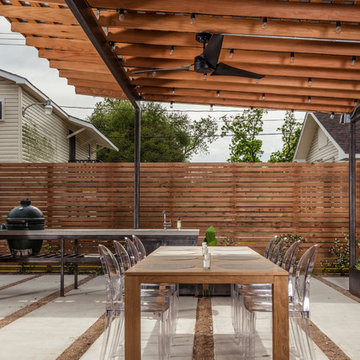
Brett Zamore Design
Exemple d'une terrasse arrière tendance avec des pavés en béton et une extension de toiture.
Exemple d'une terrasse arrière tendance avec des pavés en béton et une extension de toiture.
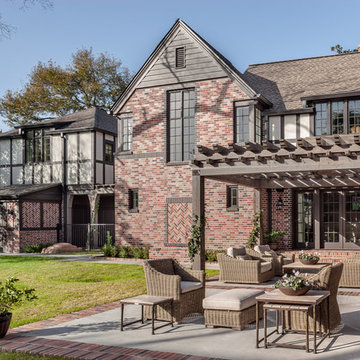
Beautiful back patio covered with a cedar trellis. Built by Texas Fine Home Builders, Houston
Réalisation d'une très grande terrasse arrière tradition avec des pavés en brique et une pergola.
Réalisation d'une très grande terrasse arrière tradition avec des pavés en brique et une pergola.
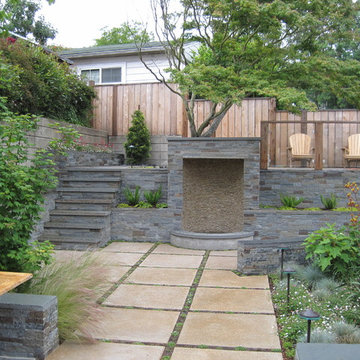
A few months after installation
Inspiration pour une terrasse design avec aucune couverture.
Inspiration pour une terrasse design avec aucune couverture.
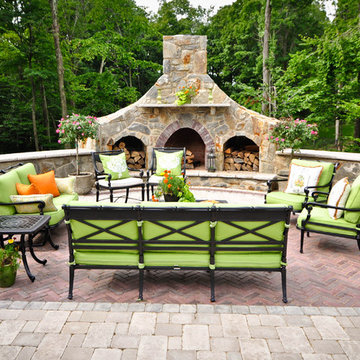
Rocco Smith Photography
Inspiration pour une terrasse traditionnelle avec des pavés en brique et un foyer extérieur.
Inspiration pour une terrasse traditionnelle avec des pavés en brique et un foyer extérieur.
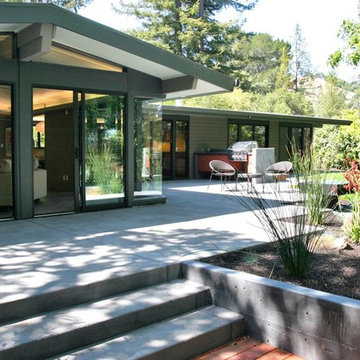
Mid Century Modern Eichler-esque Remodel
Liz Rusby and Minh Tran
Cette image montre une terrasse design avec une cuisine d'été.
Cette image montre une terrasse design avec une cuisine d'été.
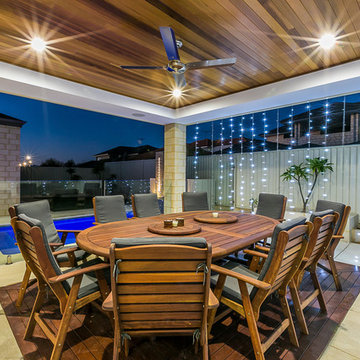
All Rights Reserved © Mondo Exclusive Homes (mondoexclusive.com)
Cette photo montre une petite terrasse arrière tendance avec du béton estampé et une extension de toiture.
Cette photo montre une petite terrasse arrière tendance avec du béton estampé et une extension de toiture.
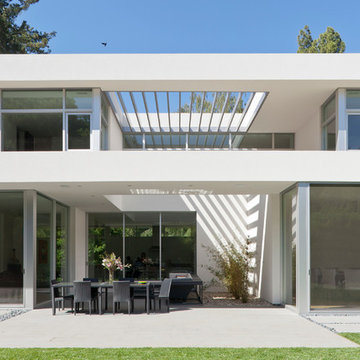
Russell Abraham
Inspiration pour une grande terrasse arrière minimaliste avec une pergola et des pavés en béton.
Inspiration pour une grande terrasse arrière minimaliste avec une pergola et des pavés en béton.
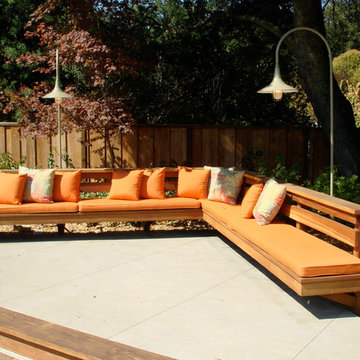
photo: Gary Marsh
Cette image montre une très grande terrasse arrière traditionnelle avec aucune couverture et une dalle de béton.
Cette image montre une très grande terrasse arrière traditionnelle avec aucune couverture et une dalle de béton.
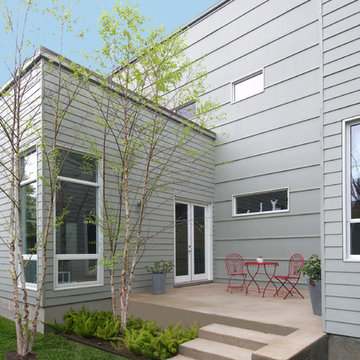
Our Houston landscaping team was recently honored to collaborate with renowned architectural firm Murphy Mears. Murphy Mears builds superb custom homes throughout the country. A recent project for a Houston resident by the name of Borow involved a custom home that featured an efficient, elegant, and eclectic modern architectural design. Ms. Borow is very environmentally conscious and asked that we follow some very strict principles of conservation when developing her landscaping design plan.
In many ways you could say this Houston landscaping project was green on both an aesthetic level and a functional level. We selected affordable ground cover that spread very quickly to provide a year round green color scheme that reflected much of the contemporary artwork within the interior of the home. Environmentally speaking, our project was also green in the sense that it focused on very primitive drought resistant plant species and tree preservation strategies. The resulting yard design ultimately functioned as an aesthetic mirror to the abstract forms that the owner prefers in wall art.
One of the more notable things we did in this Houston landscaping project was to build the homeowner a gravel patio near the front entrance to the home. The homeowner specifically requested that we disconnect the irrigation system that we had installed in the yard because she wanted natural irrigation and drainage only. The gravel served this wish superbly. Being a natural drain in its own respect, it provided a permeable surface that allowed rainwater to soak through without collecting on the surface.
More importantly, the gravel was the only material that could be laid down near the roots of the magnificent trees in Ms. Borow’s yard. Any type of stone, concrete, or brick that is used in more typical Houston landscaping plans would have been out of the question. A patio made from these materials would have either required cutting into tree roots, or it would have impeded their future growth.
The specific species chosen for ground cover also bear noting. The two primary plants used were jasmine and iris. Monkey grass was also used to a small extent as a border around the edge of the house. Irises were planted in front of the house, and the jasmine was planted beneath the trees. Both are very fast growing, drought resistant species that require very little watering. However, they do require routine pruning, which Ms. Borow said she had no problem investing in.
Such lawn alternatives are frequently used in Houston landscaping projects that for one reason or the other require something other than a standard planting of carpet grass. In this case, the motivation had nothing to do with finances, but rather a conscientious effort on Ms. Borow’s part to practice water conservation and tree preservation.
Other hardscapes were then introduced into this green design to better support the home architecture. A stepping stone walkway was built using plain concrete pads that are very simple and modern in their aesthetic. These lead up to the front stair case with four inch steps that Murphy Mears designed for maximum ergonomics and comfort.
There were a few softscape elements that we added to complete the Houston landscaping design. A planting of River Birch trees was introduced near the side of the home. River Birch trees are very attractive, light green trees that do not grow that tall. This eliminates any possible conflict between the tree roots and the home foundation.
Murphy Mears also built a very elegant fence that transitioned the geometry of the house down to the city sidewalk. The fence sharply parallels the linear movement of the house. We introduced some climbing vines to help soften the fence and to harmonize its aesthetic with that of the trees, ground cover, and grass along the sidewalk.
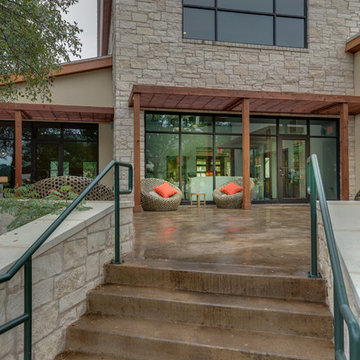
Jerry Hayes
Cette image montre une terrasse traditionnelle avec une dalle de béton et une pergola.
Cette image montre une terrasse traditionnelle avec une dalle de béton et une pergola.
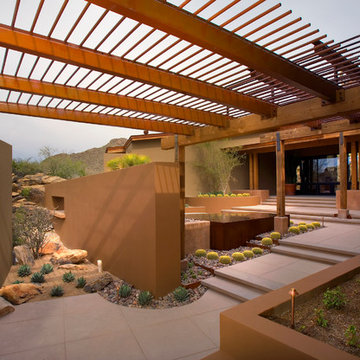
When visitors pass through the gate into the forecourt, they experience another array of cantilevered cast concrete steps that “float” up to the front door. Bianchi, a Phoenix based pool and landscape designer, set this rhythmic path to echo the lines and ascending forms of the architects dramatic rusted-steel entry pergola. michaelwoodall.com
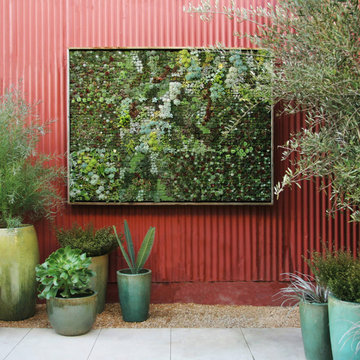
Flora Grubb Designed Living Art piece, using Bright Green Living wall planter
Aménagement d'un mur végétal de terrasse contemporain.
Aménagement d'un mur végétal de terrasse contemporain.
Idées déco de terrasses
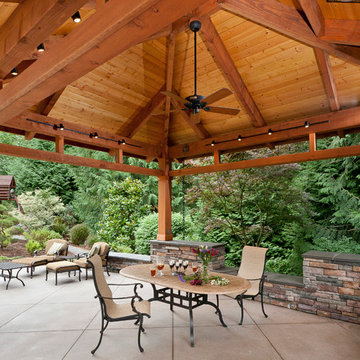
Timberframe with exposed cardecking over sanded concrete patio.
Cette image montre une grande terrasse arrière traditionnelle avec un gazebo ou pavillon, une cuisine d'été et une dalle de béton.
Cette image montre une grande terrasse arrière traditionnelle avec un gazebo ou pavillon, une cuisine d'été et une dalle de béton.
1
