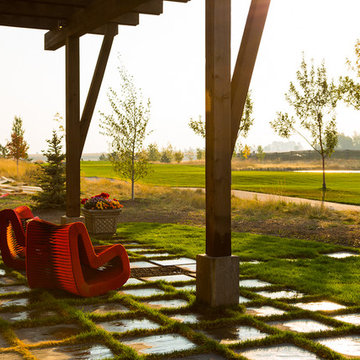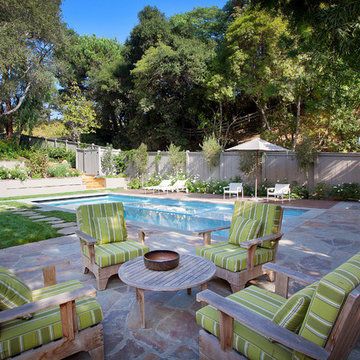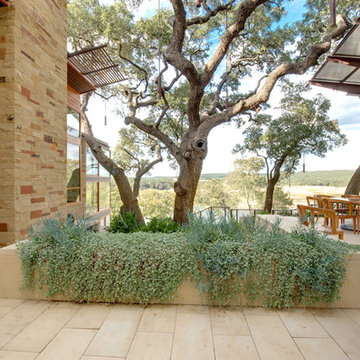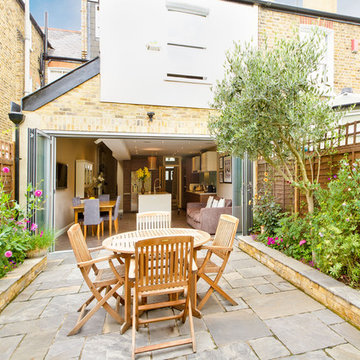Idées déco de terrasses
Trier par :
Budget
Trier par:Populaires du jour
1 - 20 sur 332 photos
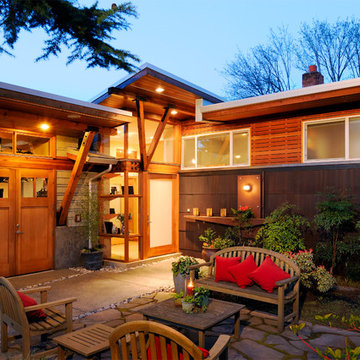
M.I.R. Phase 3 denotes the third phase of the transformation of a 1950’s daylight rambler on Mercer Island, Washington into a contemporary family dwelling in tune with the Northwest environment. Phase one modified the front half of the structure which included expanding the Entry and converting a Carport into a Garage and Shop. Phase two involved the renovation of the Basement level.
Phase three involves the renovation and expansion of the Upper Level of the structure which was designed to take advantage of views to the "Green-Belt" to the rear of the property. Existing interior walls were removed in the Main Living Area spaces were enlarged slightly to allow for a more open floor plan for the Dining, Kitchen and Living Rooms. The Living Room now reorients itself to a new deck at the rear of the property. At the other end of the Residence the existing Master Bedroom was converted into the Master Bathroom and a Walk-in-closet. A new Master Bedroom wing projects from here out into a grouping of cedar trees and a stand of bamboo to the rear of the lot giving the impression of a tree-house. A new semi-detached multi-purpose space is located below the projection of the Master Bedroom and serves as a Recreation Room for the family's children. As the children mature the Room is than envisioned as an In-home Office with the distant possibility of having it evolve into a Mother-in-law Suite.
Hydronic floor heat featuring a tankless water heater, rain-screen façade technology, “cool roof” with standing seam sheet metal panels, Energy Star appliances and generous amounts of natural light provided by insulated glass windows, transoms and skylights are some of the sustainable features incorporated into the design. “Green” materials such as recycled glass countertops, salvaging and refinishing the existing hardwood flooring, cementitous wall panels and "rusty metal" wall panels have been used throughout the Project. However, the most compelling element that exemplifies the project's sustainability is that it was not torn down and replaced wholesale as so many of the homes in the neighborhood have.
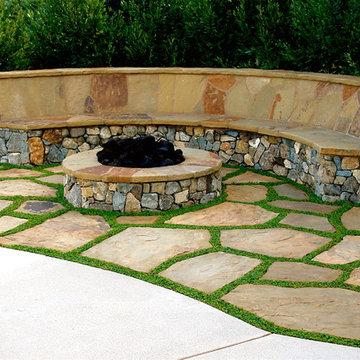
Nice fire pit with bench. Flagstone seat and back rest. Flagstone steppers with ground cover growing between.
Cette image montre une terrasse méditerranéenne avec un foyer extérieur et des pavés en pierre naturelle.
Cette image montre une terrasse méditerranéenne avec un foyer extérieur et des pavés en pierre naturelle.

Cette photo montre une terrasse arrière chic de taille moyenne avec un foyer extérieur, des pavés en pierre naturelle et aucune couverture.
Trouvez le bon professionnel près de chez vous
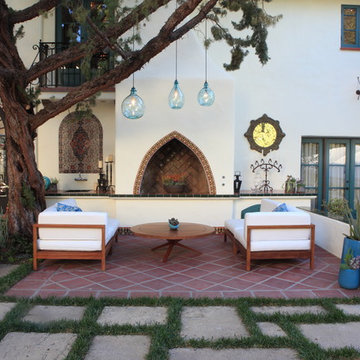
The simplicity of the furnishings allow the home's detail to take center stage, while Saltillo tile creates defined space for the lounge.
Furnishings and Pendant Lights from Cisco Home, Los Angeles
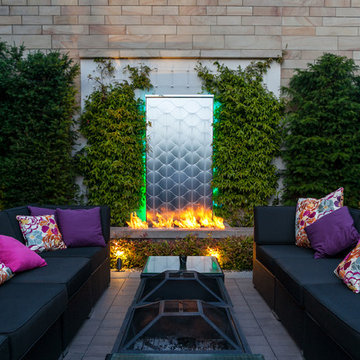
Barnes Walker Ltd
Idée de décoration pour une terrasse design.
Idée de décoration pour une terrasse design.
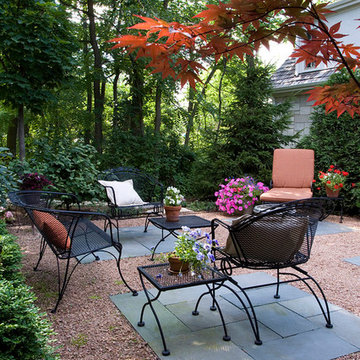
Photo by Linda Oyama Bryan
Aménagement d'une petite terrasse arrière classique avec un gravier de granite et aucune couverture.
Aménagement d'une petite terrasse arrière classique avec un gravier de granite et aucune couverture.
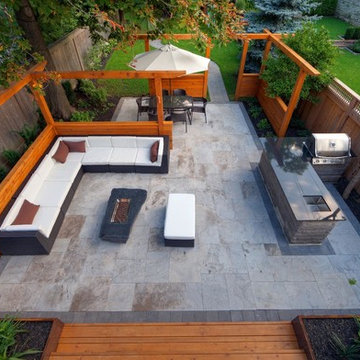
Inspiration pour une terrasse arrière design avec une cuisine d'été, des pavés en pierre naturelle et aucune couverture.
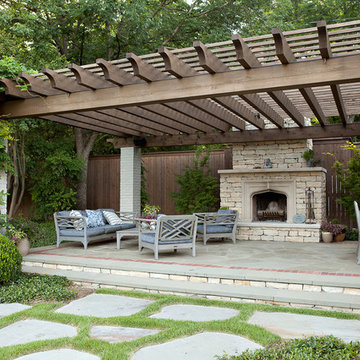
Photography: Melissa Preston
Aménagement d'une terrasse classique avec un foyer extérieur et une pergola.
Aménagement d'une terrasse classique avec un foyer extérieur et une pergola.
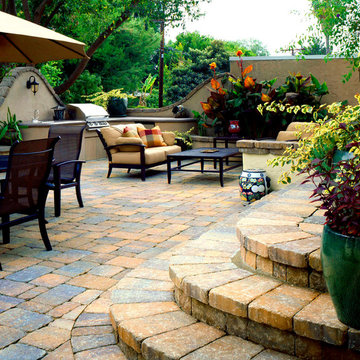
Outdoor Patio Space with Kitchen, Landscaping and Tumbled Concrete Pavers
Exemple d'une terrasse méditerranéenne de taille moyenne avec des pavés en pierre naturelle et aucune couverture.
Exemple d'une terrasse méditerranéenne de taille moyenne avec des pavés en pierre naturelle et aucune couverture.

the finished new deck and outdoor space.
Aménagement d'une terrasse classique.
Aménagement d'une terrasse classique.
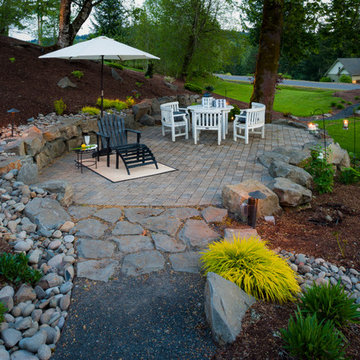
hardscaping, 1.4 minus gravel walkway, rock garden, water features, waterfall, pondless, outdoor living space, outdoor seating, concrete pavers, flagstone hardscaping
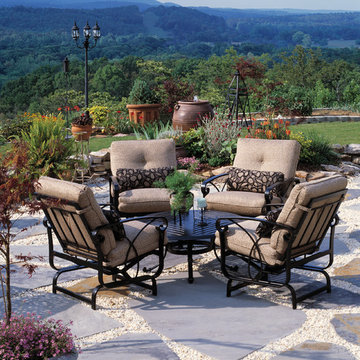
The aluminum, Palazzo collection from the Winston Furniture Company
Aménagement d'une terrasse classique avec du gravier.
Aménagement d'une terrasse classique avec du gravier.
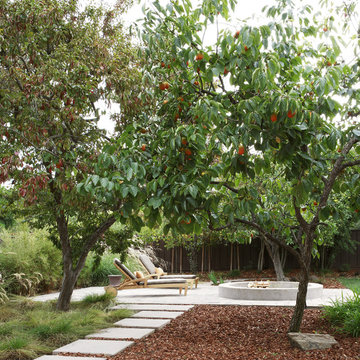
A refined material palette modernizes this conventional 60′s ranch-home’s yard. Repetition of materials like stone, ipe and concrete combine beautifully to form a bold and contemporary garden.
Layered walls perform double duty as both sculpture and a way to define gathering spaces. Contrasting leaf textures and hues harmonize with the hardscape, and plant masses add their colorful statement to the canvas.
Michele Lee Willson Photography
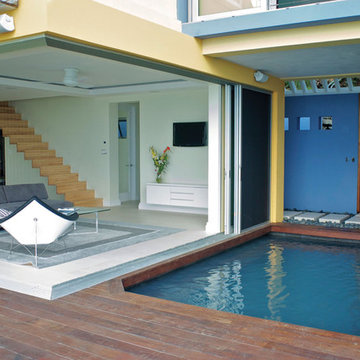
This contemporary home sits comfortably amidst the treetops overlooking the surf break at Cane Garden Bay. The innovative use of materials combined with strict attention to detail has resulted in a very clean modern interpretation of the traditional Caribbean hillside home. A focus on sustainability through the planning process was layered over the imaginatIve design solutions resulting in the creation of a high quality living environment with minimal impact on the global environment. The open, free-flowing design results in a contemporary Caribbean home with a comfortable scale while making the most of the location’s spectacular views.
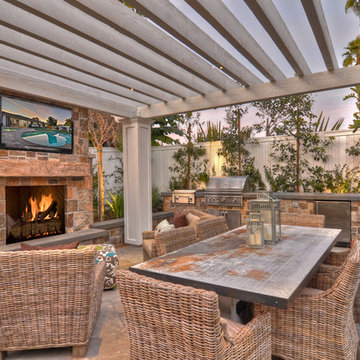
This beautiful brand new construction by Spinnaker Development in Irvine Terrace exudes the California lifestyle. With approximately 4,525 square feet of living space on over 13,300 square foot lot, this magnificent single story 5 bedroom, 4.5 bath home is complete with custom finish carpentry, a state of the art Control Four home automation system and ample amenities. The grand, gourmet kitchen opens to the great room, while a formal dining and living room with adjacent sun room open to the spectacular backyard. Ideal for entertaining, bi-fold doors allow indoor and outdoor spaces to flow. The outdoor pavilion with chef’s kitchen and bar, stone fireplace and flat screen tv creates the perfect lounge while relaxing by the sparkling pool and spa. Mature landscaping in the park like setting brings a sense of absolute privacy. The secluded master suite with custom built-in cabinetry, a walk in closet and elegant master bath is a perfect retreat. Complete with a butler’s pantry, walk in wine cellar, top of the line appliances and a 3 car garage this turnkey custom home is offered completely furnished.
Idées déco de terrasses
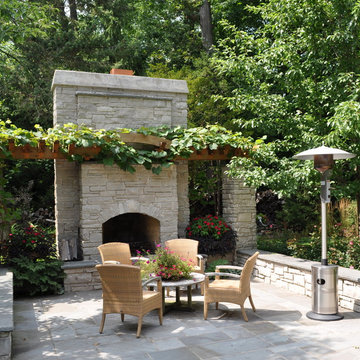
Photos by Peter Wodarz
Lake Bluff outdoor living space.
Outdoor fireplace Room.
Aménagement d'une terrasse classique avec un foyer extérieur.
Aménagement d'une terrasse classique avec un foyer extérieur.
1
