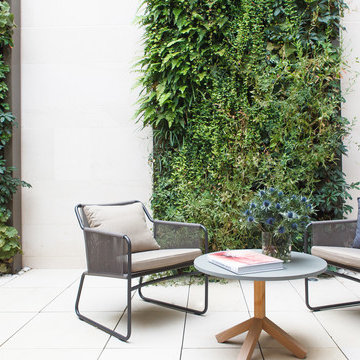Idées déco de terrasses
Trier par :
Budget
Trier par:Populaires du jour
161 - 180 sur 30 132 photos
1 sur 3
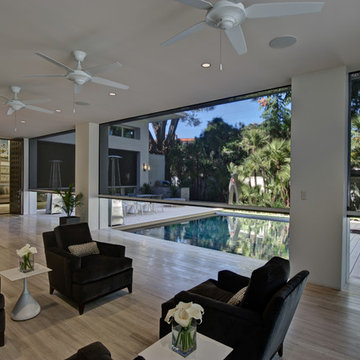
Azalea is The 2012 New American Home as commissioned by the National Association of Home Builders and was featured and shown at the International Builders Show and in Florida Design Magazine, Volume 22; No. 4; Issue 24-12. With 4,335 square foot of air conditioned space and a total under roof square footage of 5,643 this home has four bedrooms, four full bathrooms, and two half bathrooms. It was designed and constructed to achieve the highest level of “green” certification while still including sophisticated technology such as retractable window shades, motorized glass doors and a high-tech surveillance system operable just by the touch of an iPad or iPhone. This showcase residence has been deemed an “urban-suburban” home and happily dwells among single family homes and condominiums. The two story home brings together the indoors and outdoors in a seamless blend with motorized doors opening from interior space to the outdoor space. Two separate second floor lounge terraces also flow seamlessly from the inside. The front door opens to an interior lanai, pool, and deck while floor-to-ceiling glass walls reveal the indoor living space. An interior art gallery wall is an entertaining masterpiece and is completed by a wet bar at one end with a separate powder room. The open kitchen welcomes guests to gather and when the floor to ceiling retractable glass doors are open the great room and lanai flow together as one cohesive space. A summer kitchen takes the hospitality poolside.
Awards:
2012 Golden Aurora Award – “Best of Show”, Southeast Building Conference
– Grand Aurora Award – “Best of State” – Florida
– Grand Aurora Award – Custom Home, One-of-a-Kind $2,000,001 – $3,000,000
– Grand Aurora Award – Green Construction Demonstration Model
– Grand Aurora Award – Best Energy Efficient Home
– Grand Aurora Award – Best Solar Energy Efficient House
– Grand Aurora Award – Best Natural Gas Single Family Home
– Aurora Award, Green Construction – New Construction over $2,000,001
– Aurora Award – Best Water-Wise Home
– Aurora Award – Interior Detailing over $2,000,001
2012 Parade of Homes – “Grand Award Winner”, HBA of Metro Orlando
– First Place – Custom Home
2012 Major Achievement Award, HBA of Metro Orlando
– Best Interior Design
2012 Orlando Home & Leisure’s:
– Outdoor Living Space of the Year
– Specialty Room of the Year
2012 Gold Nugget Awards, Pacific Coast Builders Conference
– Grand Award, Indoor/Outdoor Space
– Merit Award, Best Custom Home 3,000 – 5,000 sq. ft.
2012 Design Excellence Awards, Residential Design & Build magazine
– Best Custom Home 4,000 – 4,999 sq ft
– Best Green Home
– Best Outdoor Living
– Best Specialty Room
– Best Use of Technology
2012 Residential Coverings Award, Coverings Show
2012 AIA Orlando Design Awards
– Residential Design, Award of Merit
– Sustainable Design, Award of Merit
2012 American Residential Design Awards, AIBD
– First Place – Custom Luxury Homes, 4,001 – 5,000 sq ft
– Second Place – Green Design
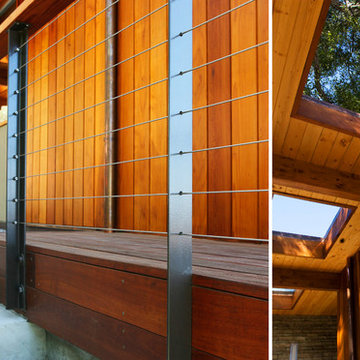
1950’s mid century modern hillside home.
full restoration | addition | modernization.
board formed concrete | clear wood finishes | mid-mod style.
Idée de décoration pour une grande terrasse arrière vintage avec une extension de toiture.
Idée de décoration pour une grande terrasse arrière vintage avec une extension de toiture.
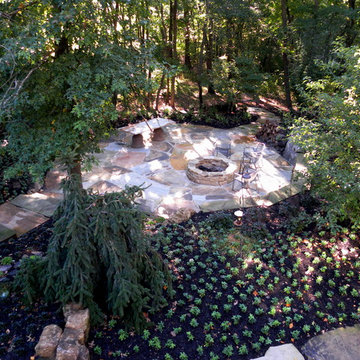
Fire pit and seat wall allow seating for numerous guests to enjoy the outdoor living that you have provided.
Idées déco pour une très grande terrasse arrière classique avec un foyer extérieur et des pavés en pierre naturelle.
Idées déco pour une très grande terrasse arrière classique avec un foyer extérieur et des pavés en pierre naturelle.
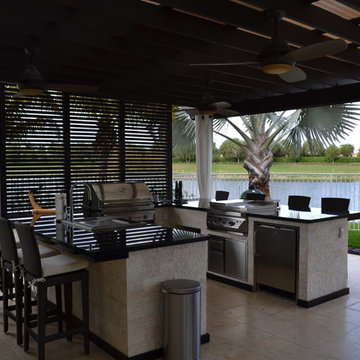
Full outdoor project in Weston, Florida which included Travertine Pavers, a 32" X 20" Pergola, Outdoor Kitchen with all Twin Eagles appliances, Outdoor TV set up and Furniture by Kannoa. This project was completed in late 2013.
For more information regarding this or any other of our outdoor projects please visit our website at www.luxapatio.com where you may also shop online. You can also visit our showroom located in the Doral Design District ( 3305 NW 79 Ave Miami FL. 33122) or contact us at 305-477-5141.
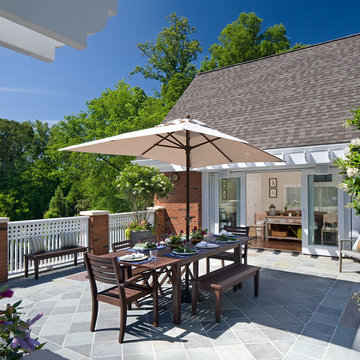
Rion Rizzo, Creative Sources
Réalisation d'une terrasse arrière tradition de taille moyenne avec aucune couverture et du carrelage.
Réalisation d'une terrasse arrière tradition de taille moyenne avec aucune couverture et du carrelage.

Idées déco pour une grande terrasse arrière classique avec des pavés en pierre naturelle et un gazebo ou pavillon.
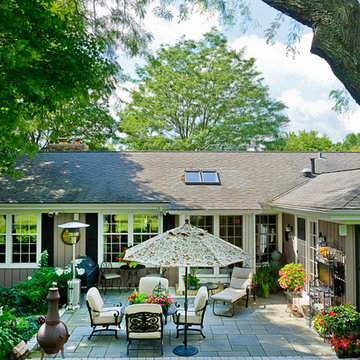
A sunny day on the back patio.
Westhauser Photography
Réalisation d'une terrasse arrière tradition de taille moyenne avec des pavés en pierre naturelle.
Réalisation d'une terrasse arrière tradition de taille moyenne avec des pavés en pierre naturelle.
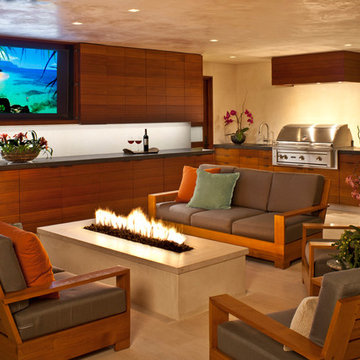
Grey Crawford Photography
Cette photo montre une terrasse tendance avec du carrelage et une extension de toiture.
Cette photo montre une terrasse tendance avec du carrelage et une extension de toiture.

A patterned Lannonstone wall creates a private backdrop for the heated spa, featuring a sheer water weir pouring from between the wall’s mortar joints. Generous planting beds provide seasonal texture and softening between paved areas.
The paving is Bluestone.
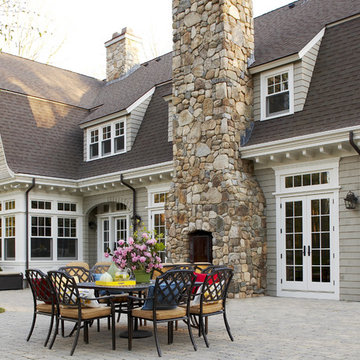
Roof Color: Weathered Wood
Siding Color: Benjamin Moore matched to C2 Paint's Wood Ash Color.
Cette photo montre une grande terrasse arrière chic avec des pavés en béton et aucune couverture.
Cette photo montre une grande terrasse arrière chic avec des pavés en béton et aucune couverture.
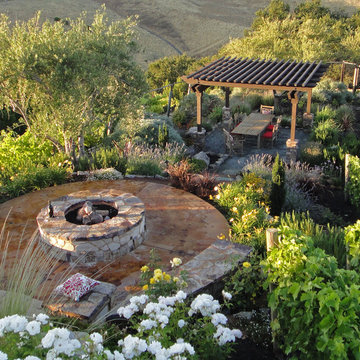
Idée de décoration pour une terrasse arrière tradition de taille moyenne avec un foyer extérieur et des pavés en brique.
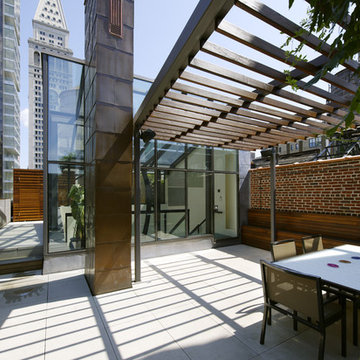
Roof terrace; Photo Credit: Chuck Choi
Aménagement d'une très grande terrasse contemporaine avec une pergola.
Aménagement d'une très grande terrasse contemporaine avec une pergola.
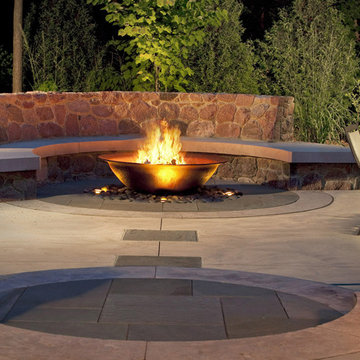
Fire bowl at dusk on the patio. The cast iron sugar kettle is lit from below with lights recessed into the beach pebble surround.
Edmunds Studios
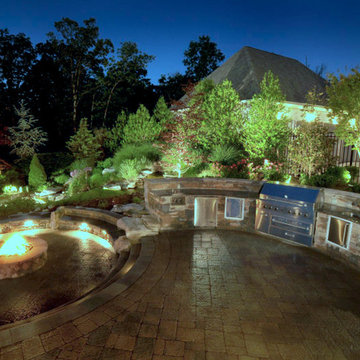
A Backyard Resort with a freeform saltwater pool as the focal point, a spa provides a spot to relax. A large raised waterfall spills into the pool, appearing to flow from the koi pond above. We extended a streambed to flow from behind the outdoor kitchen, all the way to the patio, to spill into the koi pond. A Sports Court at one end of the yard with putting greens meander throughout the landscape and the water features. A curved outdoor kitchen with a large Viking grill with a warming drawer to the sink and outdoor refrigeration. A Pavilion with large roof and columns unite the landscape with the home while creating an outdoor living room with a stone fireplace along the back wall, while still allowing views of the yard beyond.

2013 - © Daniela Bortolato Fotografa
Aménagement d'une terrasse contemporaine avec une pergola.
Aménagement d'une terrasse contemporaine avec une pergola.

A square deck doesn’t have to be boring – just tilt the squares on an angle.
This client had a big wish list:
A screen porch was created under an existing elevated room.
A large upper deck for dining was waterproofed with EPDM roofing. This made for a large dry area on the lower deck furnished with couches, a television, spa, recessed lighting, and paddle fans.
An outdoor shower is enclosed under the stairs. For code purposes, we call it a rinsing station.
A small roof extension to the existing house provides covering and a spot for a hanging daybed.
The design also includes a live edge slab installed as a bar top at which to enjoy a casual drink while watching the children in the yard.
The lower deck leads down two more steps to the fire pit.
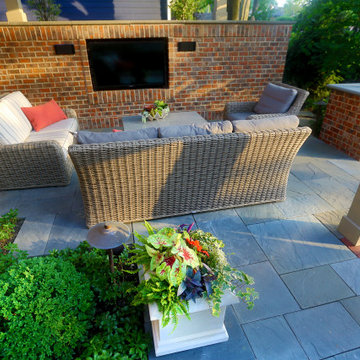
Cette image montre une terrasse arrière traditionnelle de taille moyenne avec un foyer extérieur, des pavés en pierre naturelle et une pergola.
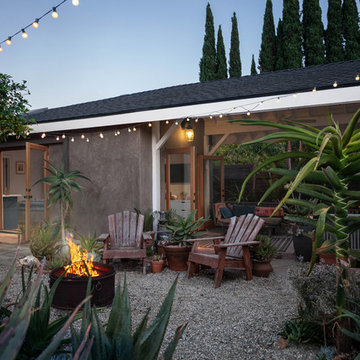
Inspiration pour une terrasse arrière marine avec du gravier et une extension de toiture.
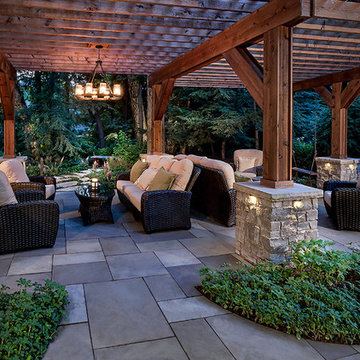
Back in the distance you can see a bluestone bench nestled in among the hemlock.
Exemple d'une terrasse arrière chic avec des pavés en pierre naturelle.
Exemple d'une terrasse arrière chic avec des pavés en pierre naturelle.
Idées déco de terrasses
9
