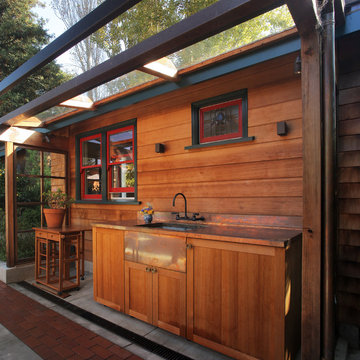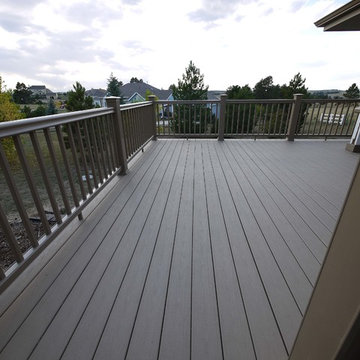Idées déco de terrasses
Trier par :
Budget
Trier par:Populaires du jour
201 - 220 sur 68 865 photos
1 sur 3

The addition of the kitchenette on the rooftop transformed the patio into a fully-functioning entertainment space. The retractable awning provides shade on the hottest days, or it can be opened up to party under the stars.
Welcoming guests into their home is a way of life for the Novogratzes, and in turn was the primary focus of this renovation.
"We like to have a lot people over on the day-to-day as well as holiday family gatherings and parties with our friends", Cortney explains. With both Robert and Cortney hailing from the South; Virginia and Georgia respectively, the couple have it in their blood to open their home those around them. "We always believe that the most important thing in your home is those you share it with", she says, "so we love to keep up our southern hospitality and are constantly welcoming guests into our home."
Photo: Adrienne DeRosa Photography © 2014 Houzz
Design: Cortney and Robert Novogratz
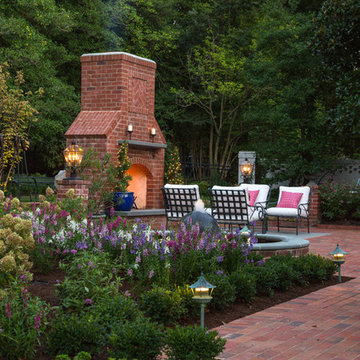
Landscape St. Louis, Inc.
Cette photo montre une terrasse arrière chic avec des pavés en brique et une cheminée.
Cette photo montre une terrasse arrière chic avec des pavés en brique et une cheminée.
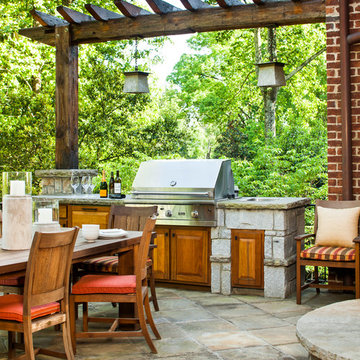
Photography by Jeff Herr
Aménagement d'une grande terrasse arrière classique avec des pavés en béton et une extension de toiture.
Aménagement d'une grande terrasse arrière classique avec des pavés en béton et une extension de toiture.
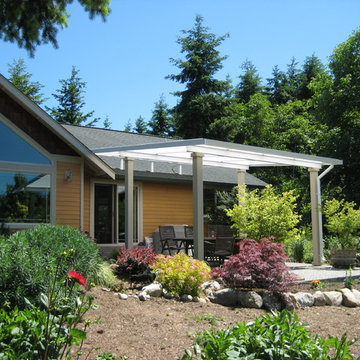
Solar white acrylic panels with white powder coated aluminum frame patio cover over a 16' x 16' area. This was a semi free-standing project which required two sets of beams. All structural aluminum post where wood wrapped and painted to match house trim.
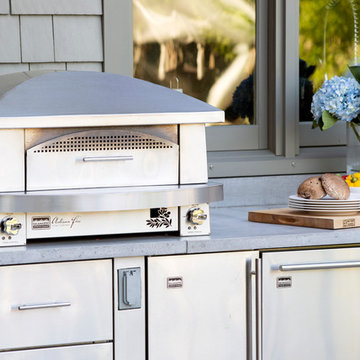
Cette photo montre une grande terrasse arrière bord de mer avec une cuisine d'été.
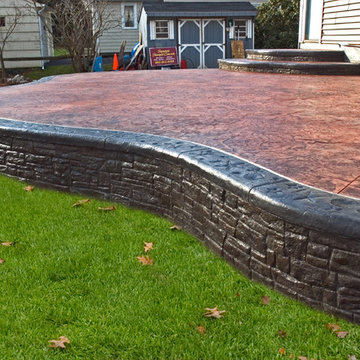
This project was quite involved (and lots of fun). We poured an 8" thick concrete wall; filled in the patio area with 50 tons of gravel; poured a cap in a dark gray integral color, and stamped it with seashell impressions. Then we filled in the patio and step areas with Clay Red integral colored concrete stamped in the Roman Slate pattern, and cut it decoratively into 5' squares. We finished things off by overlaying the wall with a stamped modified mortar to replicate stacked stone.
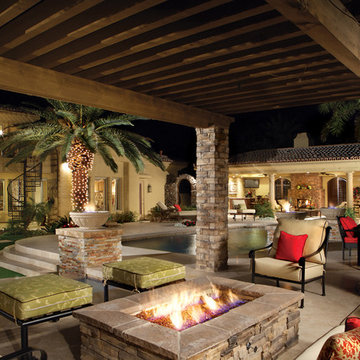
Cette photo montre une très grande terrasse arrière chic avec un foyer extérieur, des pavés en pierre naturelle et une pergola.
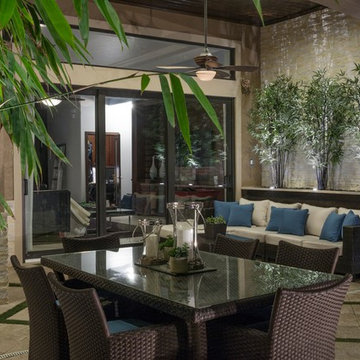
Outdoor living with modern zen-influenced design Amid the dynamic beauty of a tropic locale, tranquil waters and a clean modern aesthetic is revealed in a dramatic manner in the Zen Spa by Ryan Hughes Design Build.
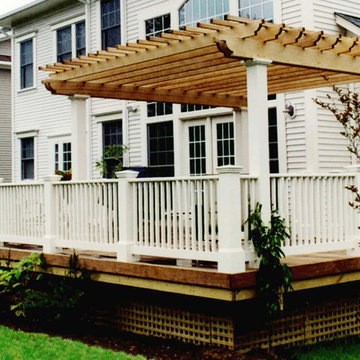
Designed and built by Land Art Design, Inc.
Exemple d'une terrasse arrière tendance de taille moyenne avec une pergola.
Exemple d'une terrasse arrière tendance de taille moyenne avec une pergola.
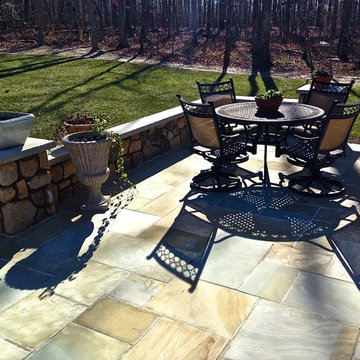
Matt
Cette image montre une terrasse arrière chalet de taille moyenne avec des pavés en pierre naturelle et aucune couverture.
Cette image montre une terrasse arrière chalet de taille moyenne avec des pavés en pierre naturelle et aucune couverture.
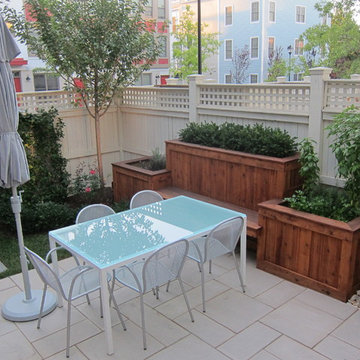
Pristine Acres (www.pristineacres.com) installed this Techo-Bloc Aberdeen patio with a custom Cedar bench and planter. We also installed a custom gas firepit, landscaping, and LED lighting.
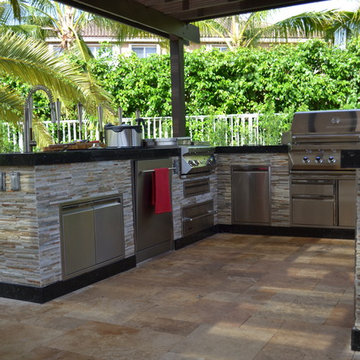
This Featured Project is a complete outdoor renovation in Weston Florida. This project included a Covered free standing wood pergola with a cooling mist irrigation system. The outdoor kitchen in this project was a one level bar design with a granite counter and stone wall finish. All of the appliances featured in this outdoor kitchen are part of the Twin Eagle line.
Some other items that where part of this project included a custom TV lift with Granite and stone wall finish as well as furniture from one of the lines featured at our showroom.
For more information regarding this or any other of our outdoor projects please visit our website at www.luxapatio.com where you may also shop online. You can also visit our showroom located in the Doral Design District ( 3305 NW 79 Ave Miami FL. 33122) or contact us at 305-477-5141.
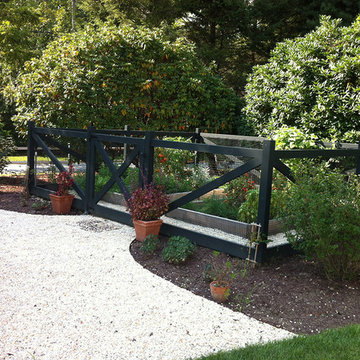
Exemple d'une terrasse arrière nature avec du gravier et aucune couverture.
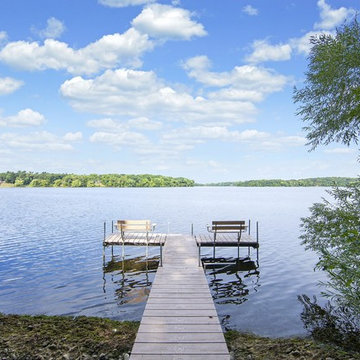
Photography: Spacecrafting Photography
Inspiration pour une grande terrasse arrière marine.
Inspiration pour une grande terrasse arrière marine.
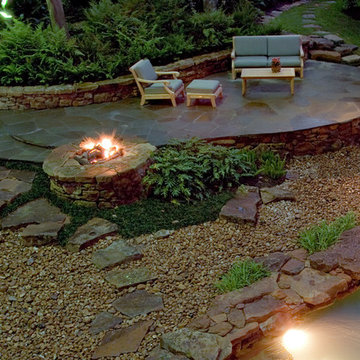
A Memorial area family commissioned us to create a natural swimming pool in their back yard. The family already had a standard pool on premises, but it was isolated in an area of the yard not particularly suited to seating guests or hosting get-togethers. What they wanted was a second, natural swimming pool built that would serve as the hub of a new home outdoor entertainment area consisting of a new stone patio, comfortable outdoor seating, and a fire pit. They wanted to create something unique that would preserve as much of the natural features of the landscape as possible, but that would also be completely safe and fully functional as a swimming pool.
We decided to design this new landscaping plan around a pre-existent waterfall that was already on the property. This feature was too attractive to ignore, and provided the ideal anchor point for a new gathering area. The fountain had been designed to mimic a natural waterfall, with stones laid on top of one another in such a way as to look like a mountain cliff where water spontaneously springs from the top and cascades down the rocks. At first glance, many would miss the opportunity that such a structure provides; assuming that a fountain designed like a cliff would have to be completely replaced to install a natural swimming pool. Our landscaping designers, however, came up with a landscape plan to transform one archetypal form into the other by simply adding to what was already there.
At the base of the rocks we dug a basin. This basin was oblong in shape and varied in degrees of depth ranging from a few inches on the end to five feet in the middle. We directed the flow of the water toward one end of the basin, so that it flowed into the depression and created a swimming pool at the base of the rocks. This was easy to accomplish because the fountain lay parallel to the top of a natural ravine located toward the back of the property, so water flow was maintained by gravity. This had the secondary effect of creating a new natural aesthetic. The addition of the basin transformed the fountain’s appearance to look more like a cliff you would see in a river, where the elevation suddenly drops, and water rushes over a series of rocks into a deeper pool below. Children and guests swimming in this new structure could actually imagine themselves in a Rocky Mountain River.
We then heated the swimming pool so it could be enjoyed in the winter as well as the summer, and we also lit the pool using two types of luminaries for complimentary effects. For vegetation, we used mercury vapor down lights to backlight surrounding trees and to bring out the green color of foliage in and around the top of the rocks. For the brown color of the rocks themselves, and to create a sparkling luminance rising up and out of the water, we installed incandescent, underwater up lights. The lights were GFIC protected to make the natural swimming pool shock proof and safe for human use.
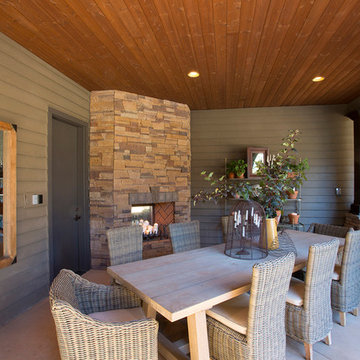
This existing dining area is now comfortably connected to the other patio spaces and can be enjoyed, like the outdoor kitchen and bar, year round.
Project built by BC Custom Homes
Photography by Steve Eltinge, Eltinge Photography
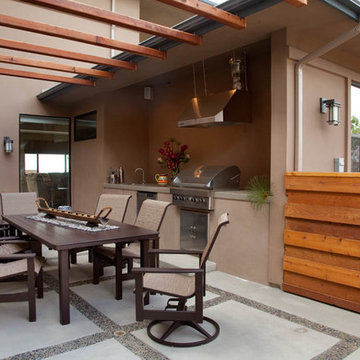
This is a private courtyard outdoor dining area off of the kitchen. This is for getting the fresh air in the warm summer evenings while cooking and having a drink. By Tony Vitale
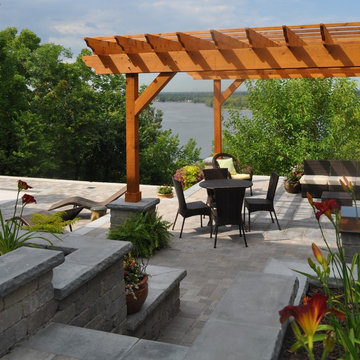
Daylilies and an assortment of containers liven up the patio space in this landscaping project that overlooks the Illinois River.
Subdued, monochromatic pavers and walls define two levels of living space for the pool and also for entertaining.
Idées déco de terrasses
11
